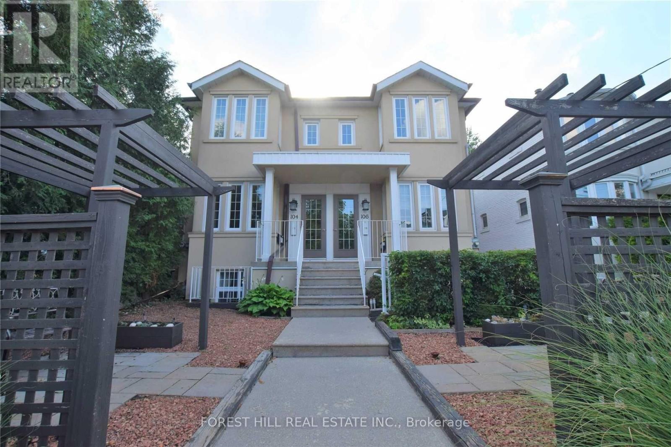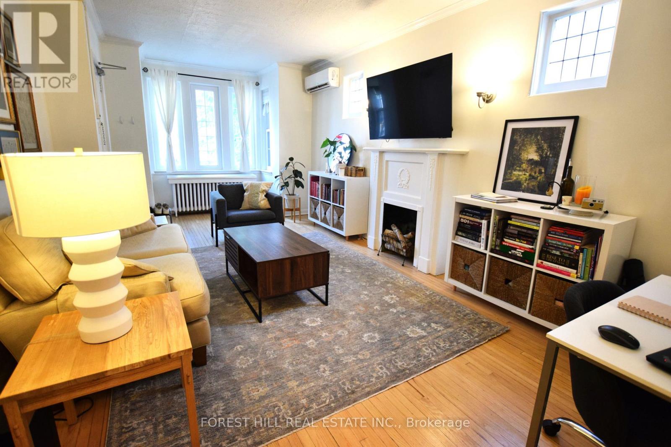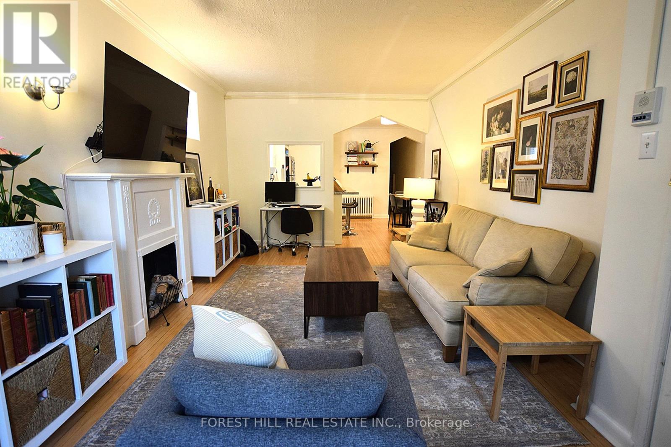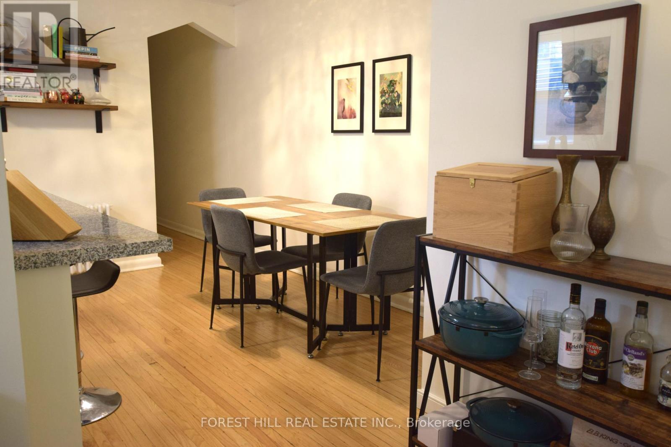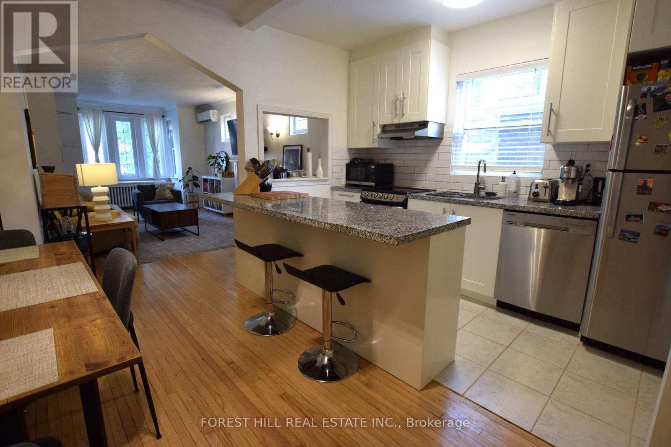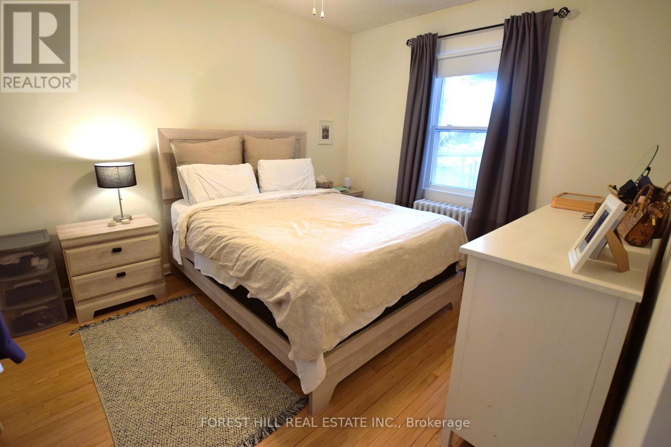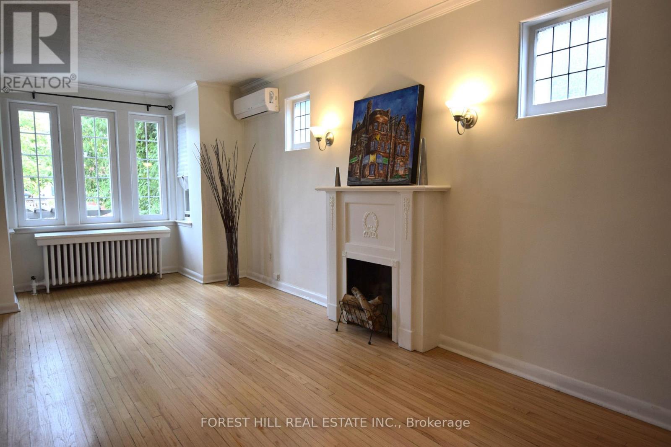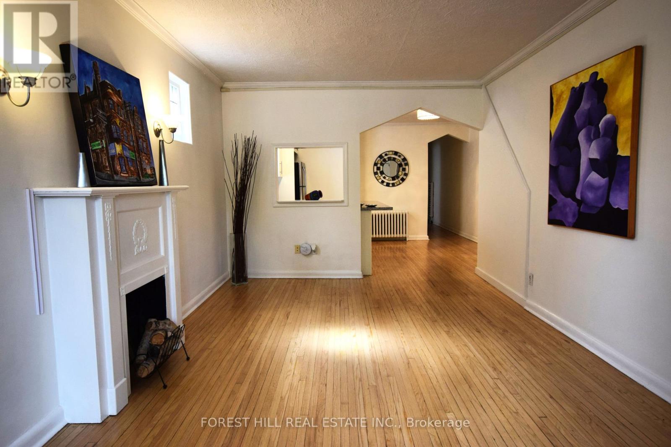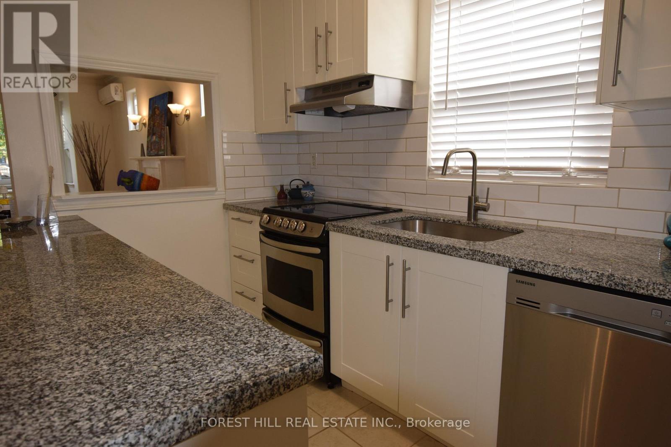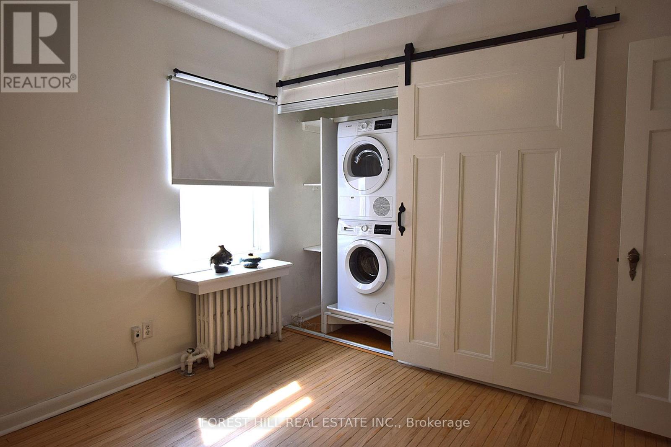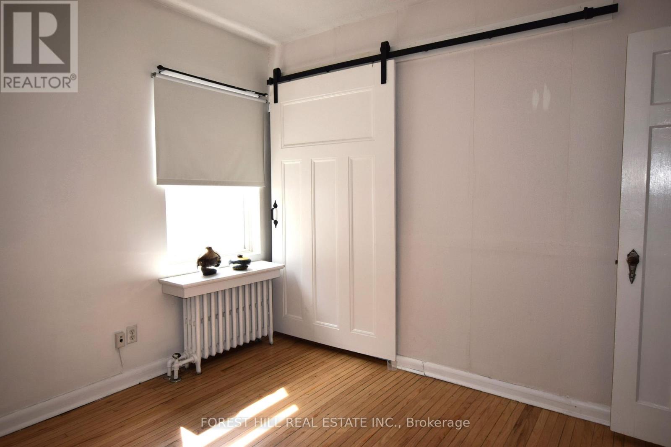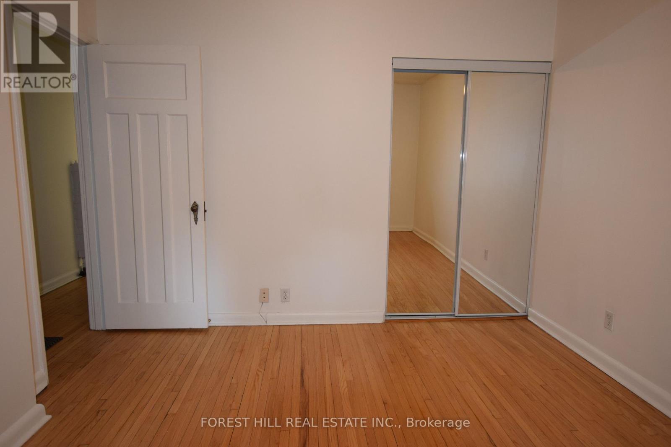Main - 104 Braemar Avenue Toronto, Ontario M5P 2L4
2 Bedroom
1 Bathroom
700 - 1,100 ft2
Wall Unit
Radiant Heat
$2,800 Monthly
Great location, steps from coffee shops, restaurants fruit and boutique markets. Gorgeous kitchen with stainless steel appliances. Granite counter and subway tile back splash. Bright living and Dining room are with bay window. Ductless A/C, hardwood floors and ensuite laundry. 2 bedrooms. Close to future Eglinton Crosstown. For nature enthusiast enjoy walks or bike rides along the Kay Belt Line. 1 car parking. Heat included. Some pictures show former Tenants furniture. Lease is for unfurnished apartment. No pets and non-smokers. (id:24801)
Property Details
| MLS® Number | C12421097 |
| Property Type | Multi-family |
| Community Name | Yonge-Eglinton |
| Amenities Near By | Public Transit |
| Parking Space Total | 1 |
Building
| Bathroom Total | 1 |
| Bedrooms Above Ground | 2 |
| Bedrooms Total | 2 |
| Basement Type | None |
| Cooling Type | Wall Unit |
| Exterior Finish | Brick |
| Flooring Type | Hardwood |
| Heating Fuel | Natural Gas |
| Heating Type | Radiant Heat |
| Size Interior | 700 - 1,100 Ft2 |
| Type | Duplex |
| Utility Water | Municipal Water |
Parking
| No Garage |
Land
| Acreage | No |
| Land Amenities | Public Transit |
| Sewer | Sanitary Sewer |
Rooms
| Level | Type | Length | Width | Dimensions |
|---|---|---|---|---|
| Main Level | Living Room | 5.92 m | 3.3 m | 5.92 m x 3.3 m |
| Main Level | Dining Room | 5.92 m | 3.3 m | 5.92 m x 3.3 m |
| Main Level | Kitchen | 3.49 m | 2.06 m | 3.49 m x 2.06 m |
| Main Level | Primary Bedroom | 3.96 m | 3.12 m | 3.96 m x 3.12 m |
| Main Level | Bedroom 2 | 3.36 m | 3.33 m | 3.36 m x 3.33 m |
Contact Us
Contact us for more information
Caroline Barbara Chong Yen
Salesperson
Forest Hill Real Estate Inc.
441 Spadina Road
Toronto, Ontario M5P 2W3
441 Spadina Road
Toronto, Ontario M5P 2W3
(416) 488-2875
(416) 488-2694
www.foresthill.com/


