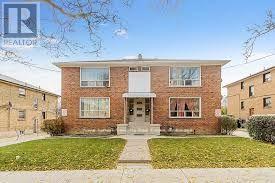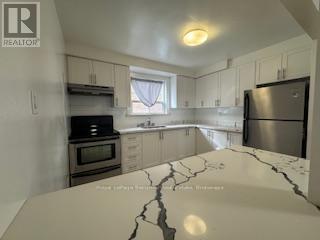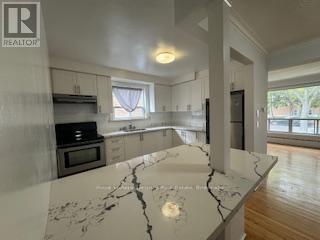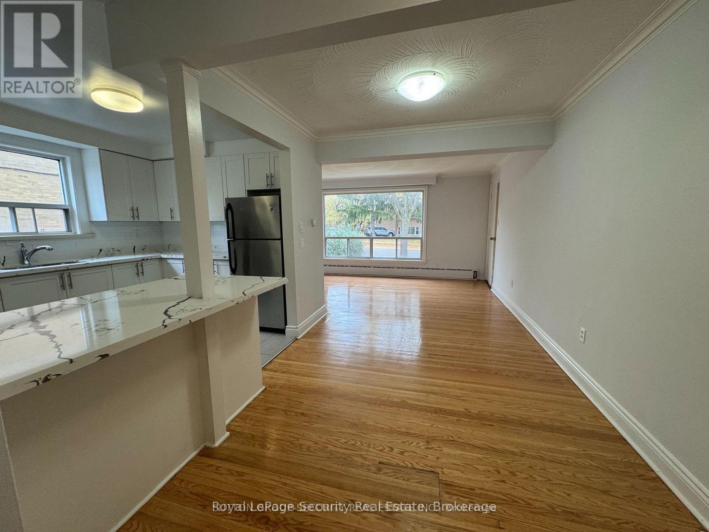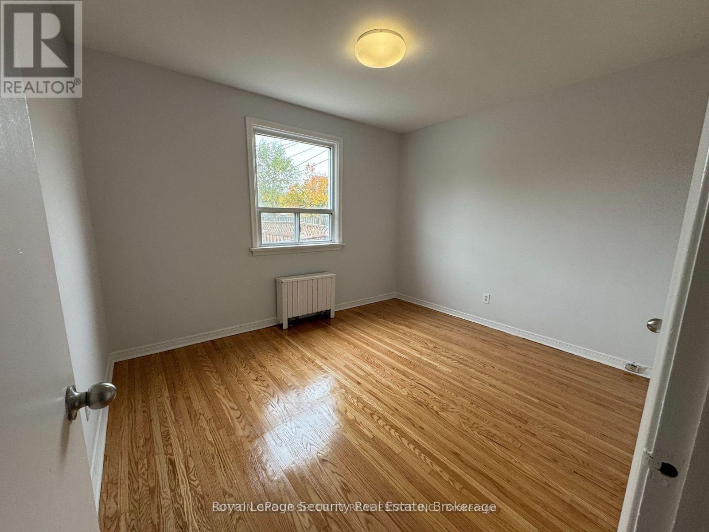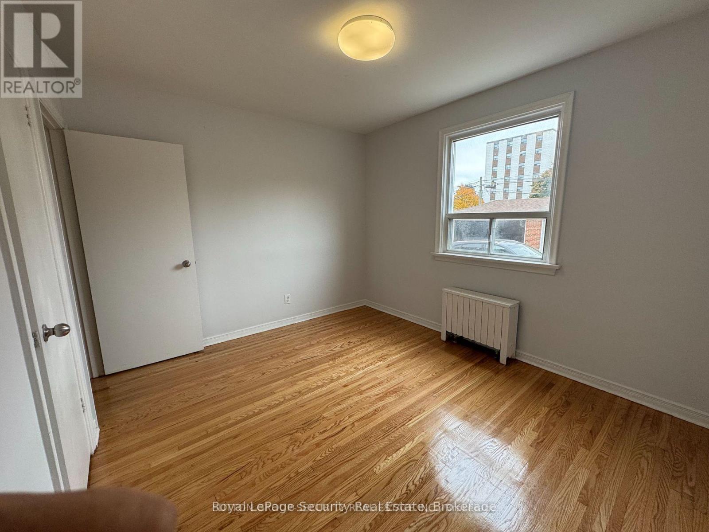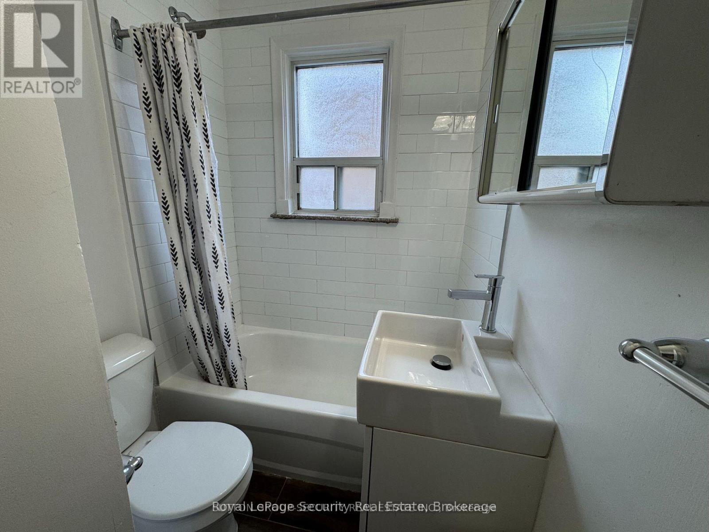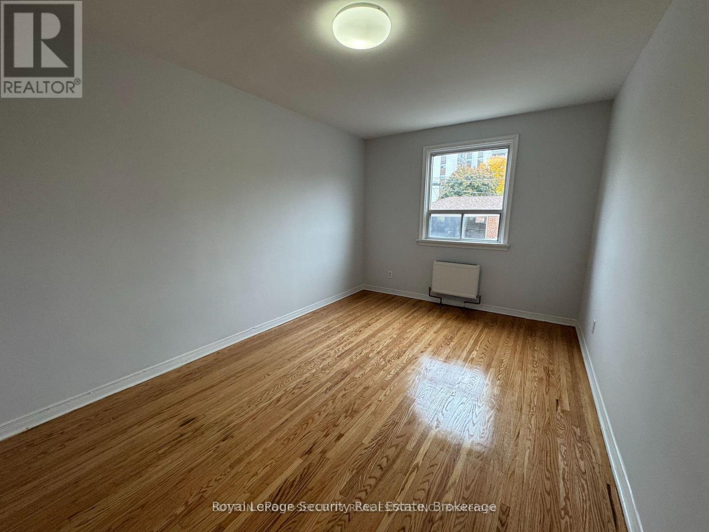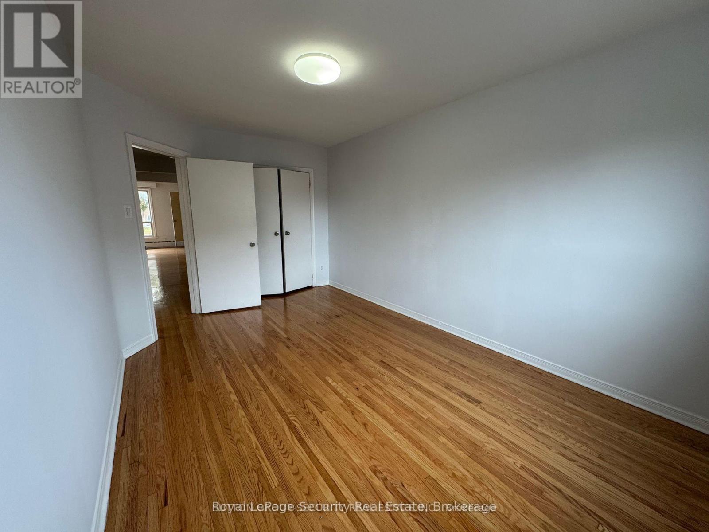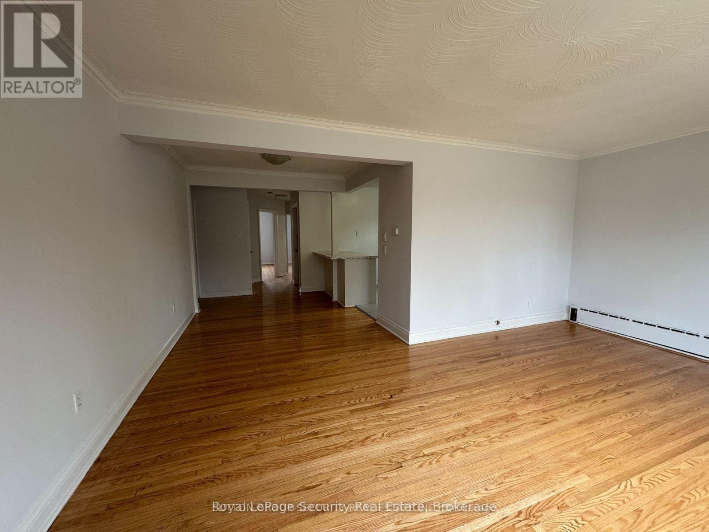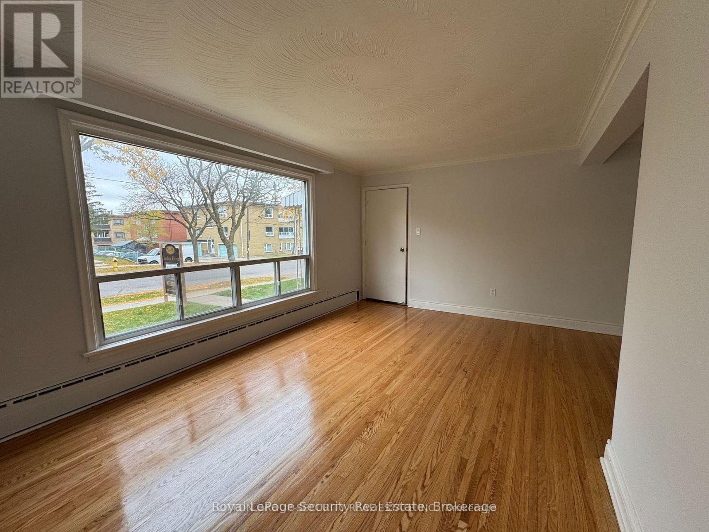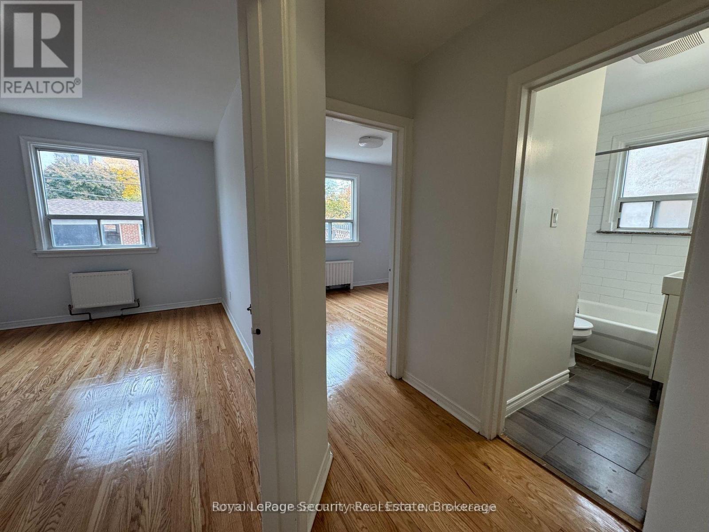Main 1 - 56 Leduc Drive Toronto, Ontario M9W 2A9
$2,450 Monthly
Spacious & Bright Main Floor 2-Bedroom Apartment in Prime Location! This well-maintained main floor unit offers a generous and functional layout featuring two bedrooms and bright, open-concept living and dining areas. Enjoy the comfort of a thoughtfully designed space with large windows and an inviting atmosphere-ideal for professionals, couples, or small families. Located within walking distance to shops, restaurants, and public transit, this home offers unmatched convenience in a vibrant neighborhood. On-site coin-operated laundry and one parking space included. Available for immediate occupancy. Don't miss this opportunity! (id:24801)
Property Details
| MLS® Number | W12475766 |
| Property Type | Single Family |
| Community Name | Rexdale-Kipling |
| Features | Carpet Free, Laundry- Coin Operated |
| Parking Space Total | 1 |
Building
| Bathroom Total | 1 |
| Bedrooms Above Ground | 2 |
| Bedrooms Total | 2 |
| Basement Type | None |
| Construction Style Attachment | Detached |
| Exterior Finish | Brick |
| Foundation Type | Unknown |
| Heating Fuel | Other |
| Heating Type | Radiant Heat |
| Stories Total | 2 |
| Size Interior | 700 - 1,100 Ft2 |
| Type | House |
| Utility Water | Municipal Water |
Parking
| Carport | |
| No Garage |
Land
| Acreage | No |
| Sewer | Sanitary Sewer |
Rooms
| Level | Type | Length | Width | Dimensions |
|---|---|---|---|---|
| Main Level | Kitchen | 3.43 m | 5.3 m | 3.43 m x 5.3 m |
| Main Level | Dining Room | 3.43 m | 5.3 m | 3.43 m x 5.3 m |
| Main Level | Living Room | 3.31 m | 5.42 m | 3.31 m x 5.42 m |
| Main Level | Bedroom | 4.72 m | 2.97 m | 4.72 m x 2.97 m |
| Main Level | Bedroom | 2.96 m | 3.43 m | 2.96 m x 3.43 m |
Contact Us
Contact us for more information
Anabela Serra
Salesperson
(416) 400-5825
www.anabelaserra.com/
2700 Dufferin Street Unit 47
Toronto, Ontario M6B 4J3
(416) 654-1010
(416) 654-7232
securityrealestate.royallepage.ca/


