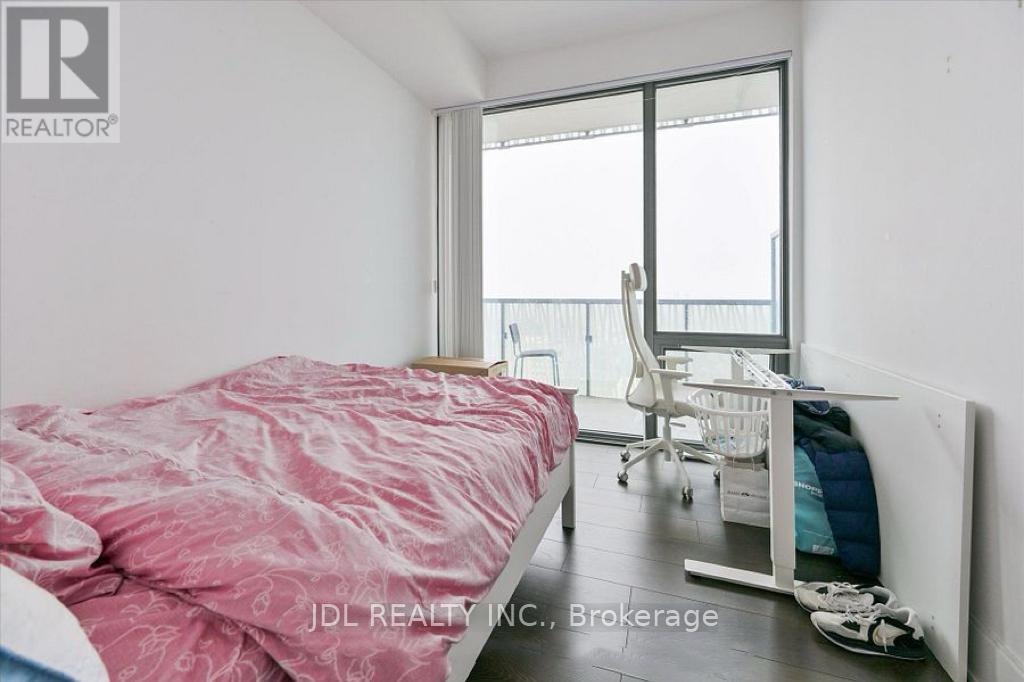Lph4706 - 50 Charles Street E Toronto, Ontario M4Y 0C3
$3,600 Monthly
Luxurious Condo At The Prestigious Intersection of Yonge and Bloor. Rarely Available Large And Bright Corner Unit, Functional 2 + 1 Layout, The Large Den Which Can Be Used As 3rd Bedroom Or Home Office, Enjoy The Unobstructed City And Lake Views With The Wrap Around Balcony And Gas Bbq On Your Balcony! Floor-Ceiling Windows, Soaring 10' Ceilings, Morden Kitchen, High-end Appliances. Convenience Location Close to Every thing: Steps To Subway Station, Great Shopping, Restaurants, Nightlife And Transit! Soaring 20Ft Lobby, State Of The Art Amenities Floor Including Fully Equipped Gym, Rooftop Lounge, And Outdoor Pool. **EXTRAS** European Appliances In Kitchens, Stove, Fridge, Dishwasher, Microwave, In-Suite Washer/Dryer. All Window Coverings And Elf's. (id:24801)
Property Details
| MLS® Number | C11887403 |
| Property Type | Single Family |
| Community Name | Church-Yonge Corridor |
| Community Features | Pets Not Allowed |
| Features | Balcony |
| Parking Space Total | 1 |
Building
| Bathroom Total | 2 |
| Bedrooms Above Ground | 2 |
| Bedrooms Below Ground | 1 |
| Bedrooms Total | 3 |
| Cooling Type | Central Air Conditioning |
| Exterior Finish | Concrete |
| Flooring Type | Hardwood |
| Heating Fuel | Natural Gas |
| Heating Type | Forced Air |
| Size Interior | 1,000 - 1,199 Ft2 |
| Type | Apartment |
Parking
| Underground | |
| Garage |
Land
| Acreage | No |
Rooms
| Level | Type | Length | Width | Dimensions |
|---|---|---|---|---|
| Ground Level | Living Room | 3.75 m | 3.56 m | 3.75 m x 3.56 m |
| Ground Level | Bedroom | 4.63 m | 3.54 m | 4.63 m x 3.54 m |
| Ground Level | Bedroom | 2.74 m | 3.29 m | 2.74 m x 3.29 m |
| Ground Level | Kitchen | 4.14 m | 1.65 m | 4.14 m x 1.65 m |
| Ground Level | Den | 2.59 m | 2.16 m | 2.59 m x 2.16 m |
Contact Us
Contact us for more information
Martina Wang
Salesperson
105 - 95 Mural Street
Richmond Hill, Ontario L4B 3G2
(905) 731-2266
(905) 731-8076
www.jdlrealty.ca/















