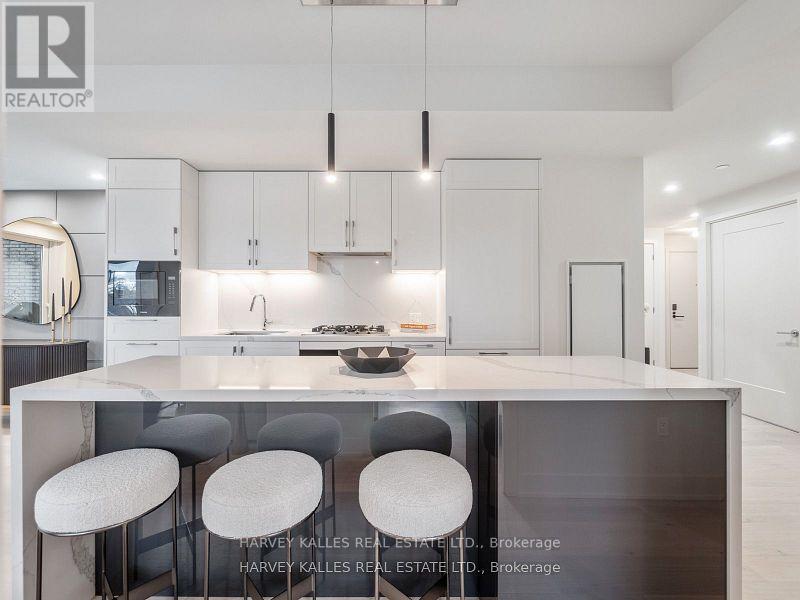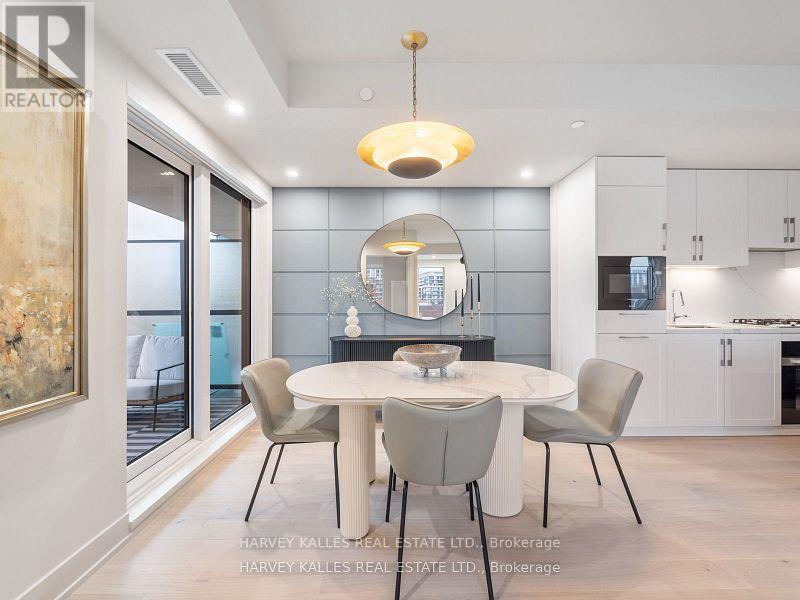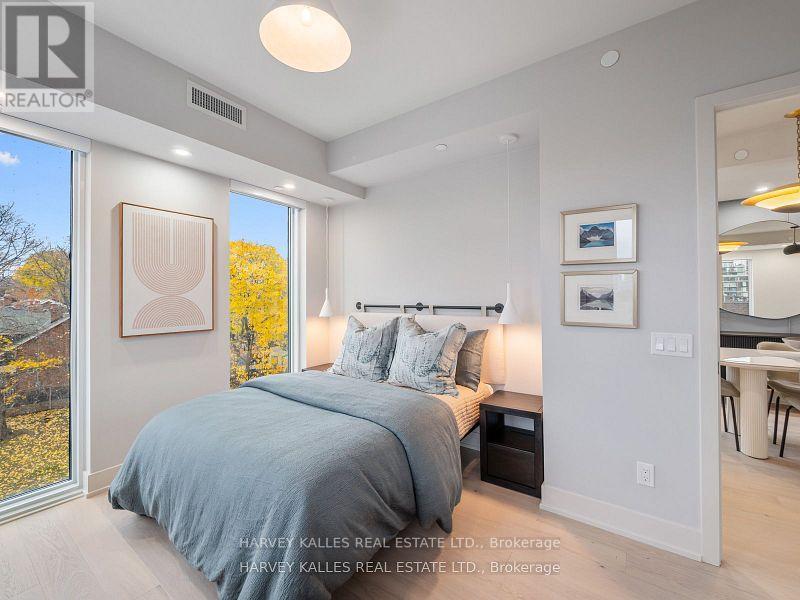Lph4 - 8 Manor Road W Toronto, Ontario M4S 2A5
$2,799,000Maintenance, Common Area Maintenance, Insurance
$1,266.92 Monthly
Maintenance, Common Area Maintenance, Insurance
$1,266.92 MonthlyExperience luxury living at The Davisville, a sophisticated new mid-rise condo by The Rockport Group, perfectly situated at Yonge and Eglinton. This lower penthouse unit offers approximately 1,667 sq ft of impeccably designed interior space, featuring 3 bedrooms and 3 bathrooms. Step onto your 234 sq ft west-facing terrace to enjoy breathtaking unobstructed views of the city skyline and lush treetops, with spectacular south and west exposures. Inside, soaring 10 ft ceilings amplify the bright, open atmosphere. Additional highlights include parking and locker availability and a perfect walk score, offering unparalleled convenience with access to shopping, dining, transit, and entertainment right at your doorstep. Elevate your lifestyle with this exquisite residence...modern urban living at its finest!!! (id:24801)
Property Details
| MLS® Number | C11437407 |
| Property Type | Single Family |
| Community Name | Yonge-Eglinton |
| Amenities Near By | Park, Public Transit |
| Community Features | Pet Restrictions |
| Features | Carpet Free |
| Parking Space Total | 1 |
| View Type | City View |
Building
| Bathroom Total | 3 |
| Bedrooms Above Ground | 3 |
| Bedrooms Total | 3 |
| Amenities | Security/concierge, Exercise Centre, Party Room, Separate Electricity Meters, Storage - Locker |
| Cooling Type | Central Air Conditioning |
| Exterior Finish | Brick, Concrete |
| Fire Protection | Security System |
| Flooring Type | Laminate |
| Half Bath Total | 1 |
| Heating Fuel | Electric |
| Heating Type | Heat Pump |
| Size Interior | 1,600 - 1,799 Ft2 |
| Type | Apartment |
Parking
| Garage |
Land
| Acreage | No |
| Land Amenities | Park, Public Transit |
Rooms
| Level | Type | Length | Width | Dimensions |
|---|---|---|---|---|
| Flat | Living Room | 6.55 m | 2.78 m | 6.55 m x 2.78 m |
| Flat | Dining Room | 3.87 m | 2.93 m | 3.87 m x 2.93 m |
| Flat | Kitchen | 6.95 m | 2.78 m | 6.95 m x 2.78 m |
| Flat | Primary Bedroom | 4.88 m | 3.08 m | 4.88 m x 3.08 m |
| Flat | Bedroom 2 | 3.51 m | 3.69 m | 3.51 m x 3.69 m |
| Flat | Bedroom 3 | 3.51 m | 2.16 m | 3.51 m x 2.16 m |
Contact Us
Contact us for more information
Matthew Wise
Salesperson
2145 Avenue Road
Toronto, Ontario M5M 4B2
(416) 441-2888
www.harveykalles.com/
Heather Lea Hartt
Salesperson
www.heatherhartthomes.com/
2145 Avenue Road
Toronto, Ontario M5M 4B2
(416) 441-2888
www.harveykalles.com/
























