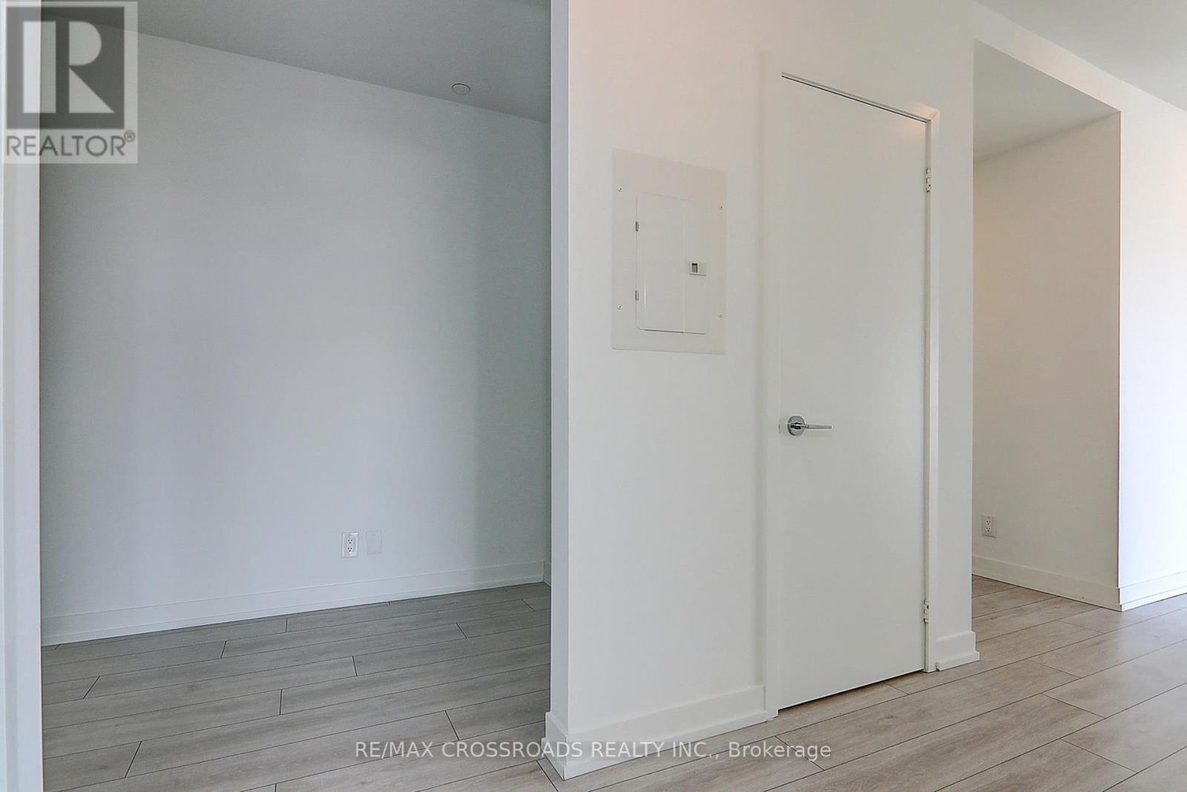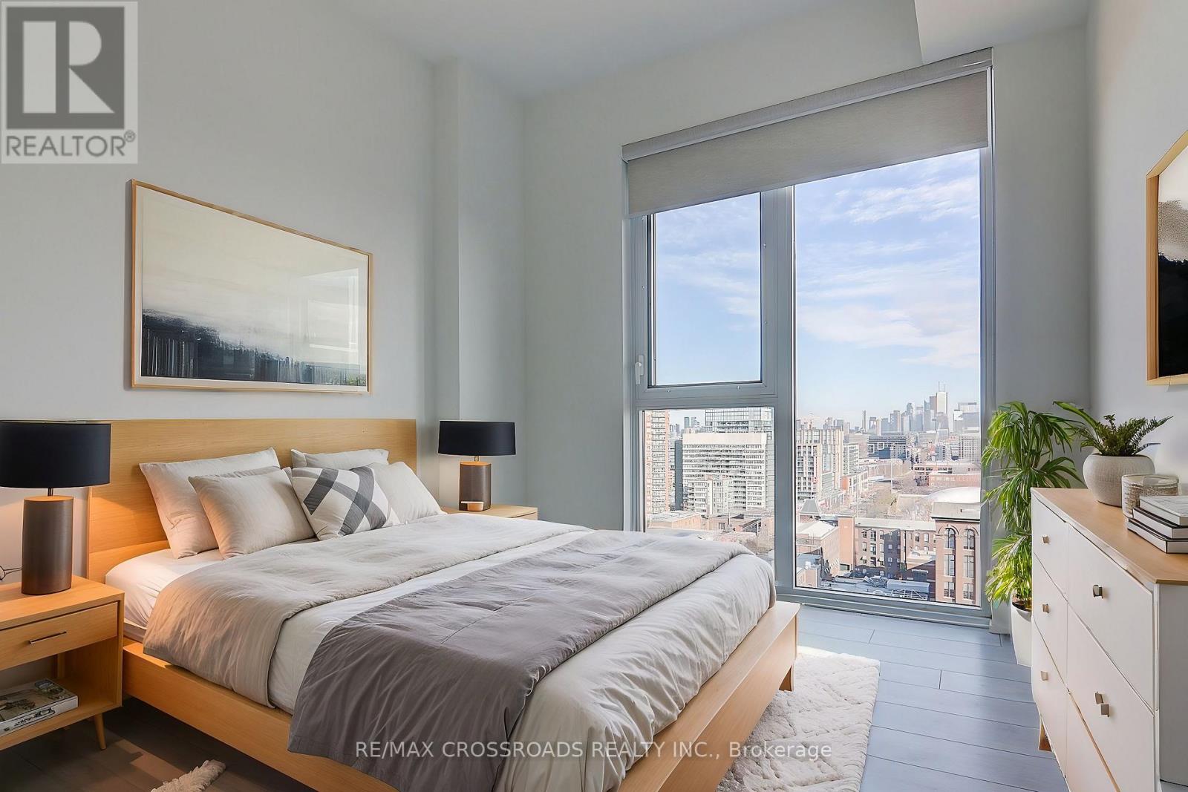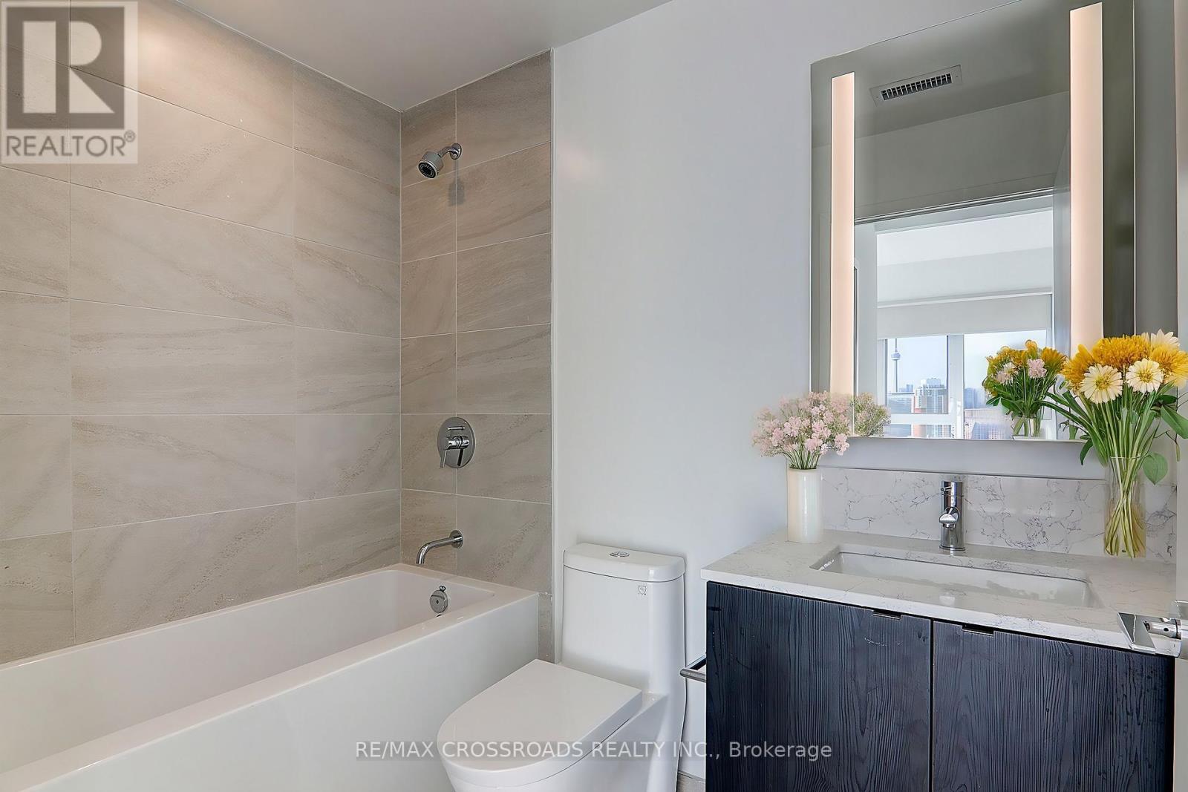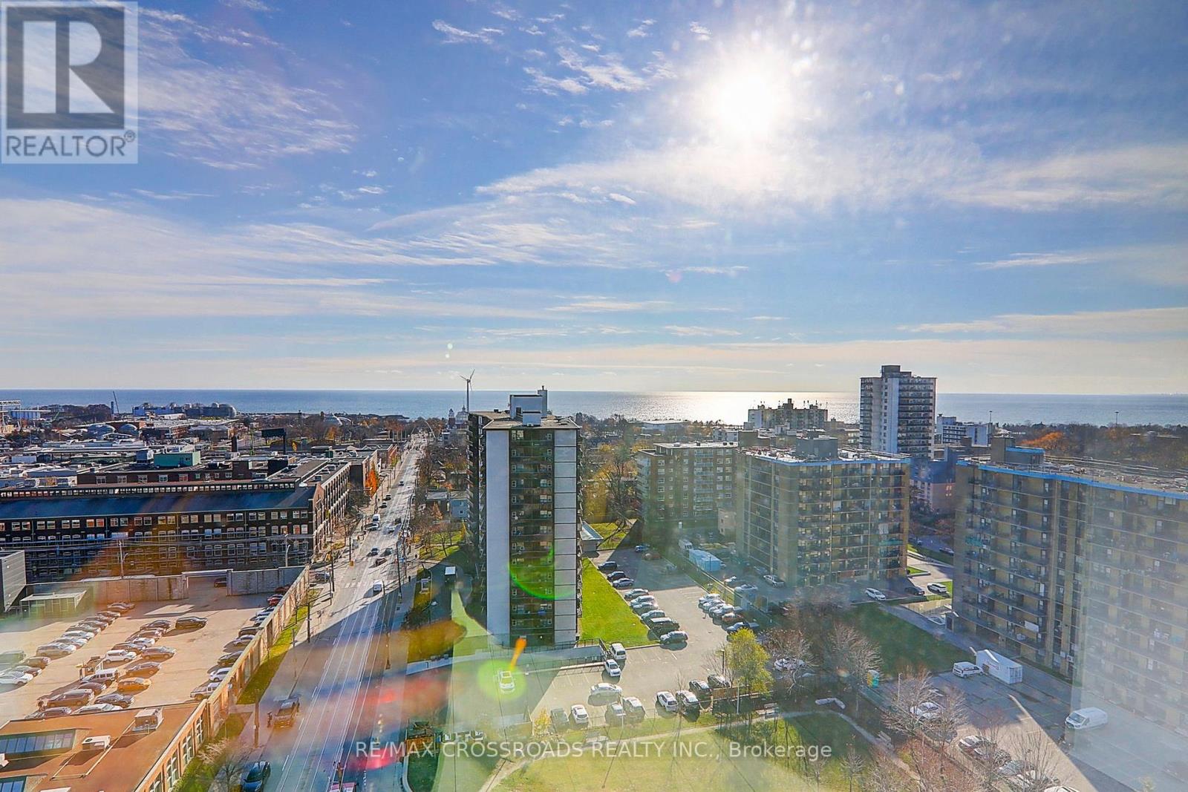Lph3 - 270 Dufferin Street Toronto, Ontario M6K 0H8
$1,099,000Maintenance, Parking, Insurance, Common Area Maintenance
$967.22 Monthly
Maintenance, Parking, Insurance, Common Area Maintenance
$967.22 MonthlyBreathtaking CN Tower & Lake View Luxury Condo Steps away from liberty village!! This stunning 1099 Sqft 3 bedroom plus Den, 2 Full Bath includes Floor to Ceiling Window throughout, open concept living/dining with South East and North view! Enjoy your CN Tower City Skyline & Lake view Everyday. Modern kitchen with built in appliances. Sun Kissed corner Master room with SE views of the CN & lake, perfect for entertaining! Steps To Dufferin Subway Station Street Car At Your Door Step. Close To TTC and Financial District , CNE, Metro, Goodlife, parks, Universities and Liberty Village. Tons Of Amenities: include a Kids Zone, Outdoor Terrace, Spin Room, Gym, BBQ Terrace, and more!Fantastic Opportunity To Come Home To A Place That Supports A Work-Live-Life Balance. **** EXTRAS **** Appliances As Per Builders Contract: B/I Fridge, Stove, Range Hood, B/I Dishwasher, Washer/Dryer. One Parking Included (id:24801)
Property Details
| MLS® Number | W11512184 |
| Property Type | Single Family |
| Community Name | South Parkdale |
| AmenitiesNearBy | Park, Public Transit |
| CommunityFeatures | Pet Restrictions |
| Features | Balcony, Carpet Free |
| ParkingSpaceTotal | 1 |
| ViewType | Lake View, City View |
Building
| BathroomTotal | 2 |
| BedroomsAboveGround | 3 |
| BedroomsBelowGround | 1 |
| BedroomsTotal | 4 |
| Amenities | Security/concierge, Party Room, Exercise Centre, Recreation Centre |
| CoolingType | Central Air Conditioning |
| ExteriorFinish | Concrete, Brick |
| FlooringType | Laminate |
| HeatingFuel | Natural Gas |
| HeatingType | Forced Air |
| SizeInterior | 999.992 - 1198.9898 Sqft |
| Type | Apartment |
Parking
| Underground |
Land
| Acreage | No |
| LandAmenities | Park, Public Transit |
Rooms
| Level | Type | Length | Width | Dimensions |
|---|---|---|---|---|
| Main Level | Living Room | 7.42 m | 3.66 m | 7.42 m x 3.66 m |
| Main Level | Kitchen | 7.42 m | 3.66 m | 7.42 m x 3.66 m |
| Main Level | Primary Bedroom | 3.56 m | 3 m | 3.56 m x 3 m |
| Main Level | Bedroom | 3.47 m | 2.83 m | 3.47 m x 2.83 m |
| Main Level | Bedroom | 3.14 m | 3.01 m | 3.14 m x 3.01 m |
| Main Level | Media | 2.38 m | 1.61 m | 2.38 m x 1.61 m |
Interested?
Contact us for more information
Olivia Li
Salesperson
208 - 8901 Woodbine Ave
Markham, Ontario L3R 9Y4







































