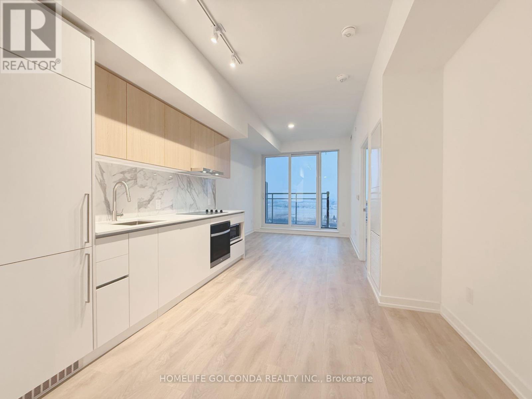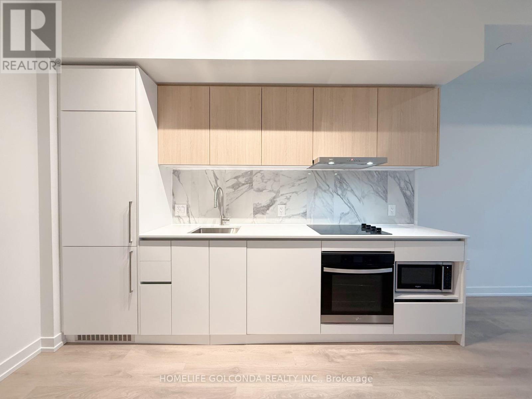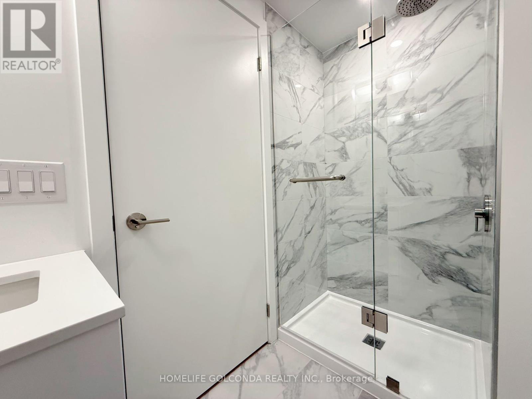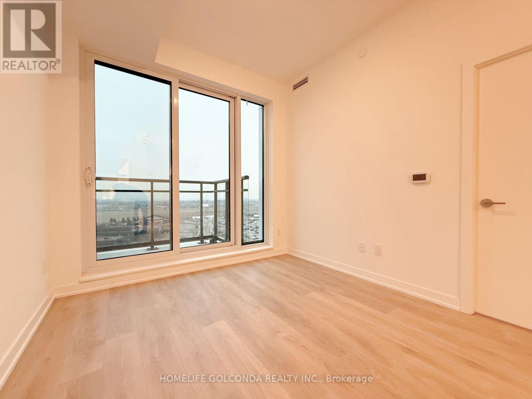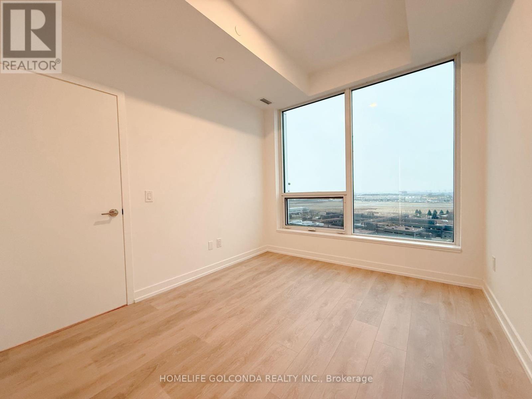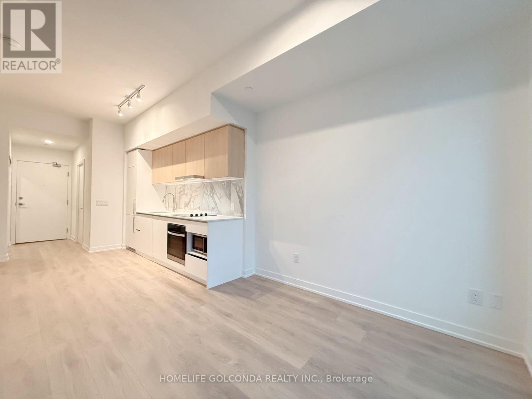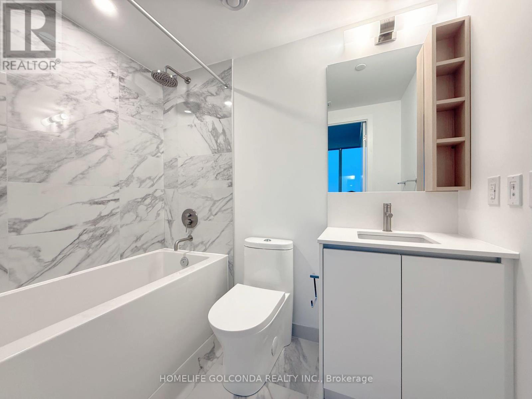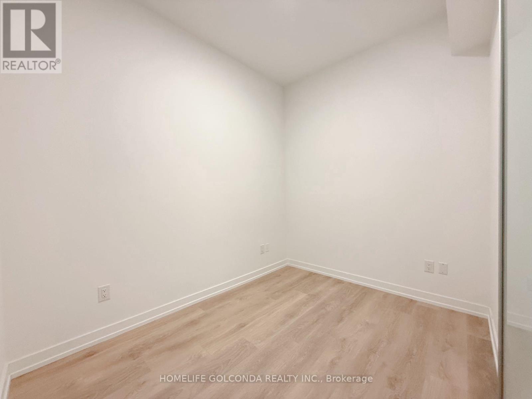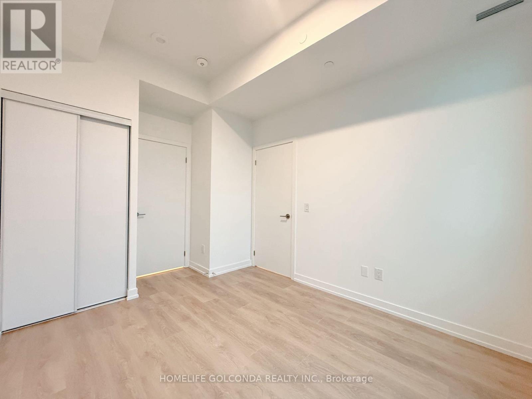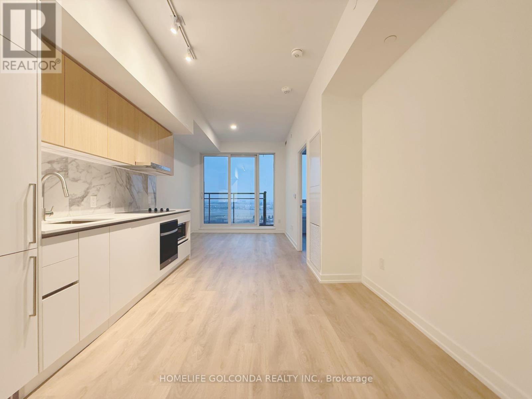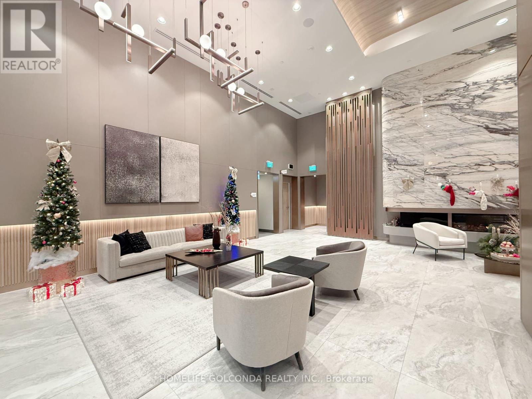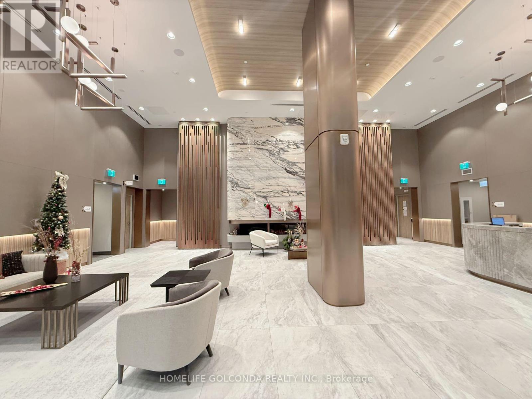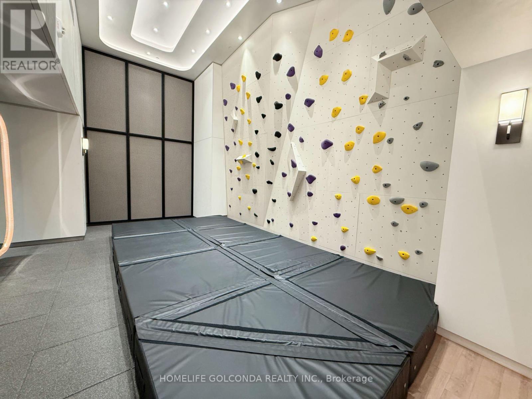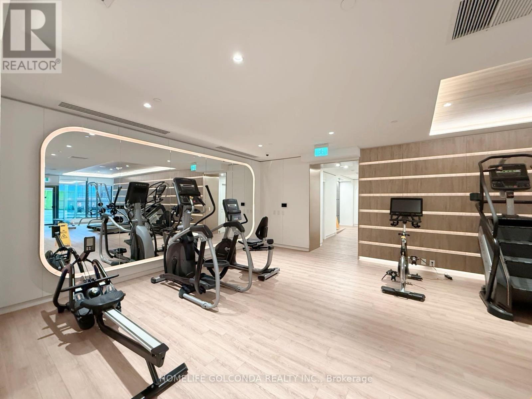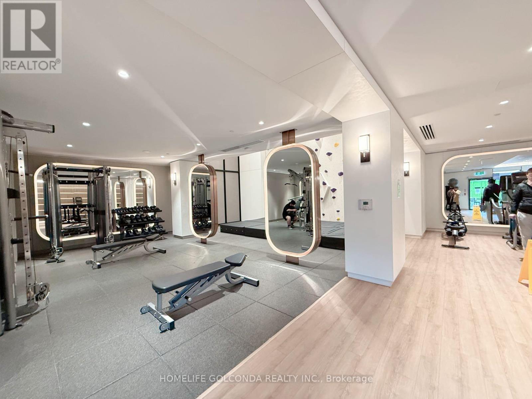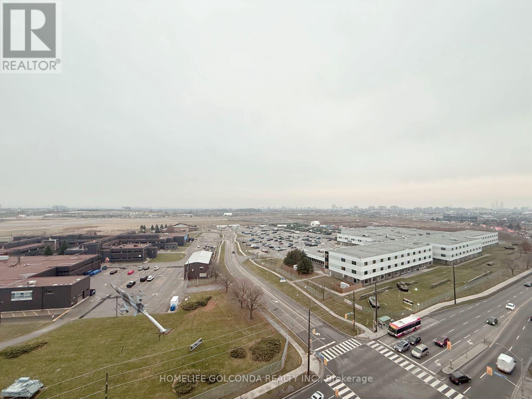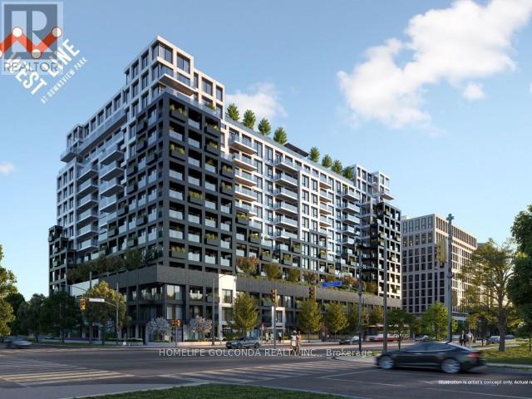Lph20 - 1100 Sheppard Avenue W Toronto, Ontario M3K 0E4
$652,000Maintenance, Parking, Insurance, Common Area Maintenance
$583.65 Monthly
Maintenance, Parking, Insurance, Common Area Maintenance
$583.65 MonthlyWelcome to this new and spacious 1+1 bedroom condo with 10 ft high ceilings and unobstructed views. The open-concept layout includes a den with sliding doors, easily function as a second bedroom or private office. Abundance of natural light streaming through the floor-to-ceiling windows,Modern kitchen with quartz countertops and built-in integrated appliances. 2 bathrooms, High-speed Rogers internet is included in the rent and One parking space.The condo offers an impressive array of lifestyle amenities spanning 12,000 sq. ft., including a fitness centre, lounge with a bar, private meeting rooms, childrens playroom, entertainment spaces, and a pet spa. The rooftop outdoor area boasts an entertainment lounge with games, BBQ dining facilities,24-hour concierge services, this condo ensures a safe and comfortable living environment.Conveniently located near Sheppard West Subway Station, GO Transit, TTC buses, and Highway 401, Yorkdale Mall, Downsview Park, Costco, and York University. Dont miss the opportunity to live in this Luxury Condo (id:24801)
Property Details
| MLS® Number | W12430362 |
| Property Type | Single Family |
| Community Name | York University Heights |
| Community Features | Pets Allowed With Restrictions |
| Features | Balcony, Carpet Free |
| Parking Space Total | 1 |
Building
| Bathroom Total | 2 |
| Bedrooms Above Ground | 1 |
| Bedrooms Below Ground | 1 |
| Bedrooms Total | 2 |
| Age | New Building |
| Appliances | Cooktop, Dishwasher, Dryer, Microwave, Oven, Washer, Refrigerator |
| Basement Type | None |
| Cooling Type | Central Air Conditioning |
| Exterior Finish | Brick |
| Flooring Type | Laminate |
| Heating Fuel | Natural Gas |
| Heating Type | Forced Air |
| Size Interior | 600 - 699 Ft2 |
| Type | Apartment |
Parking
| Underground | |
| Garage |
Land
| Acreage | No |
Rooms
| Level | Type | Length | Width | Dimensions |
|---|---|---|---|---|
| Flat | Living Room | 8.9 m | 3.32 m | 8.9 m x 3.32 m |
| Flat | Dining Room | 8.9 m | 3.32 m | 8.9 m x 3.32 m |
| Flat | Kitchen | 8.9 m | 3.32 m | 8.9 m x 3.32 m |
| Flat | Bedroom | 4.06 m | 2.84 m | 4.06 m x 2.84 m |
| Flat | Den | 2.78 m | 2.17 m | 2.78 m x 2.17 m |
Contact Us
Contact us for more information
Gady Liu
Broker
www.gady.ca/
3601 Hwy 7 #215
Markham, Ontario L3R 0M3
(905) 888-8819
(905) 888-8819
www.homelifegolconda.com/


