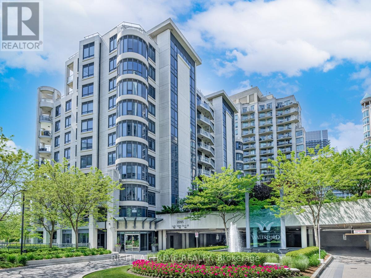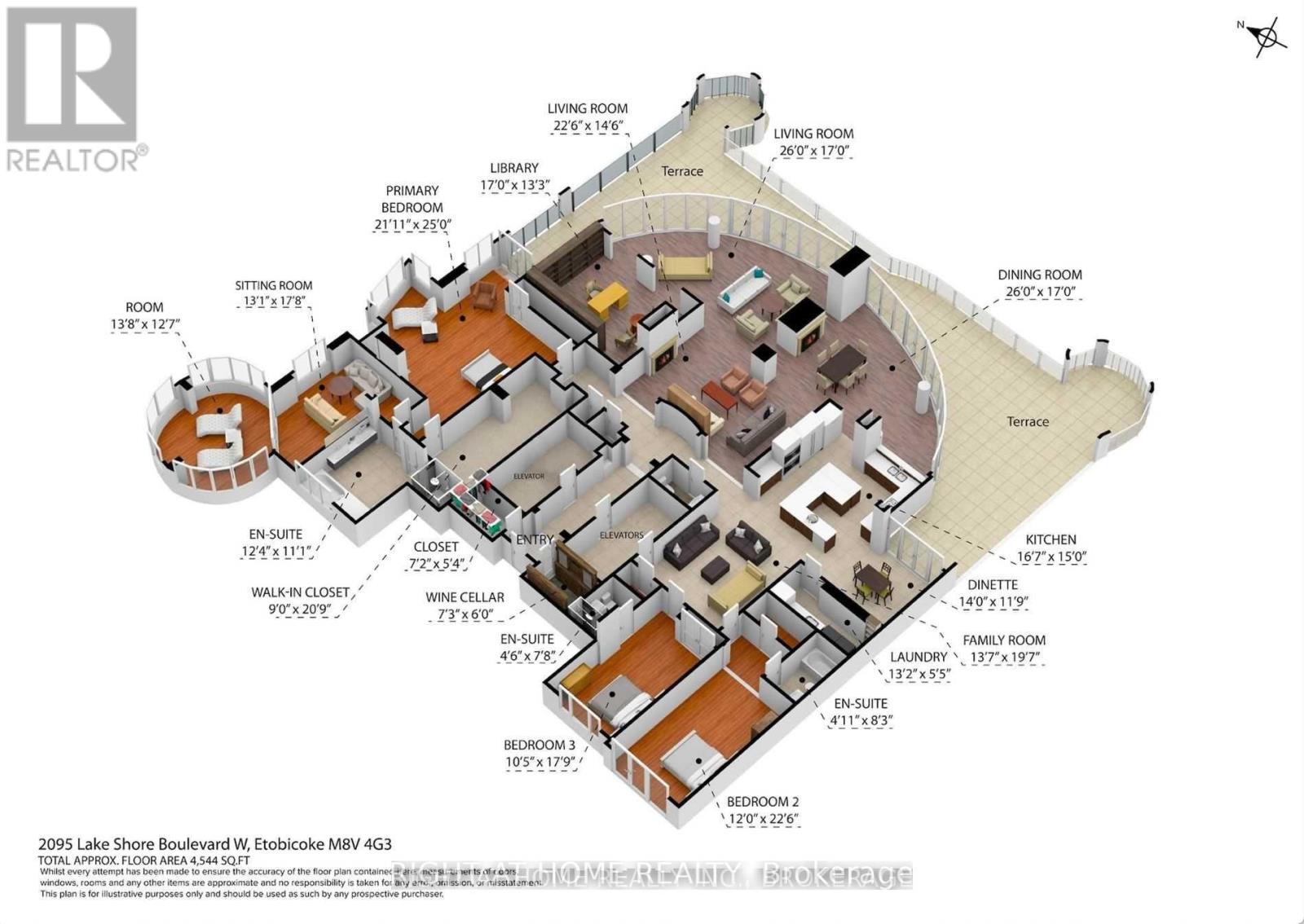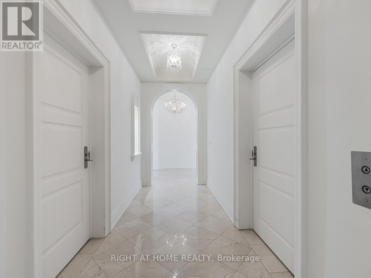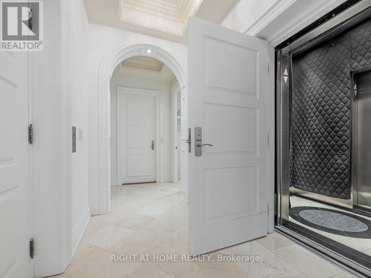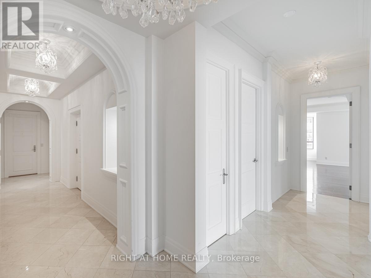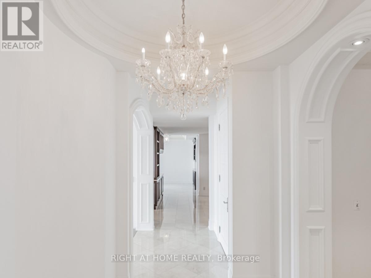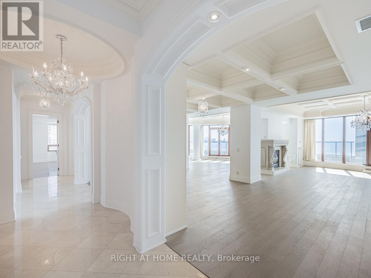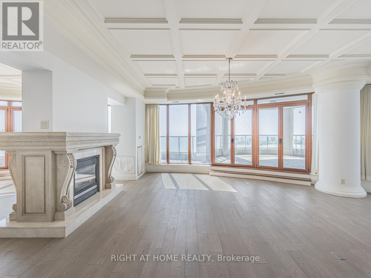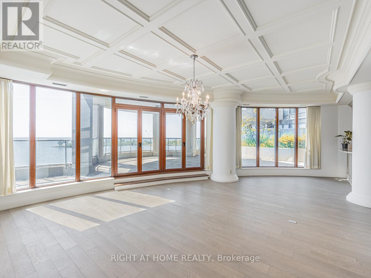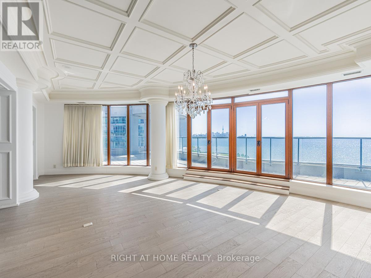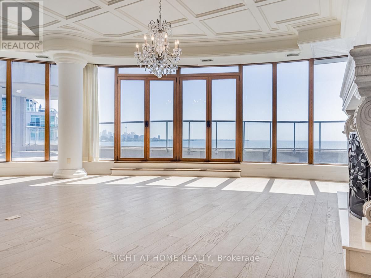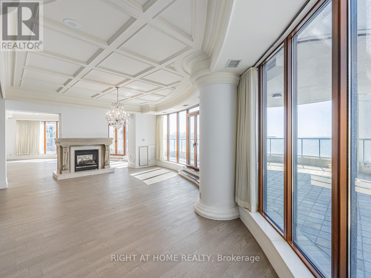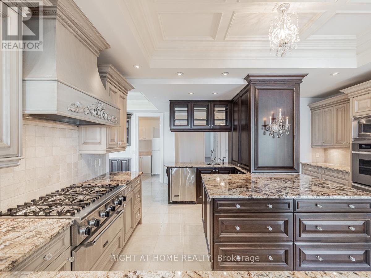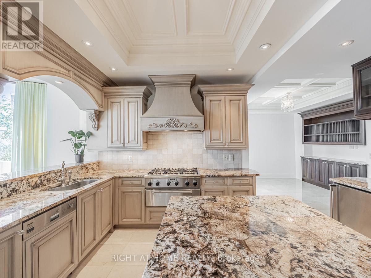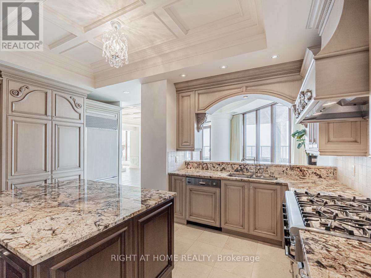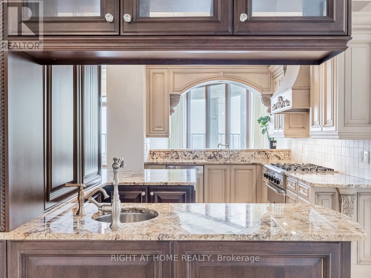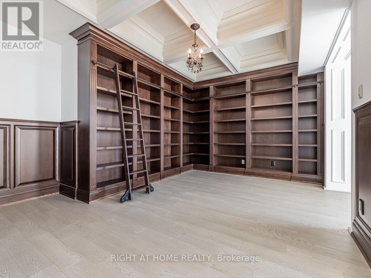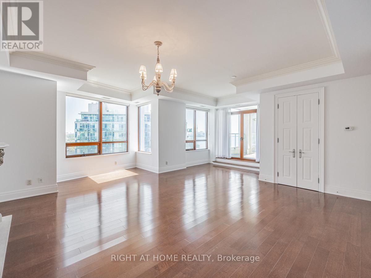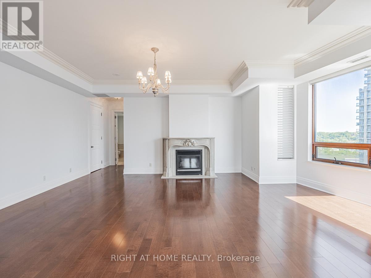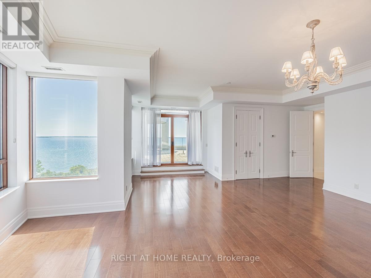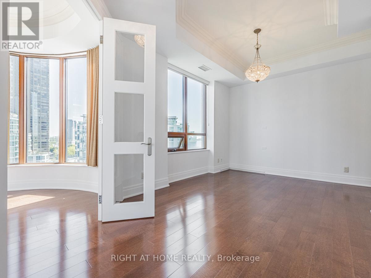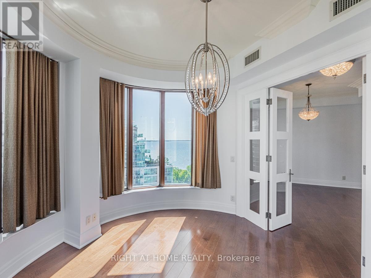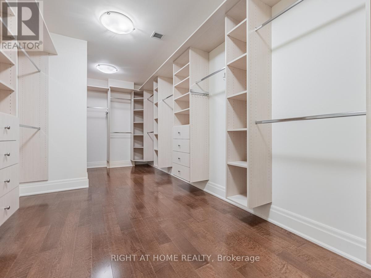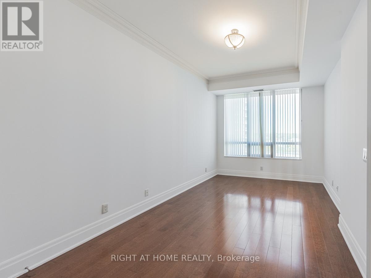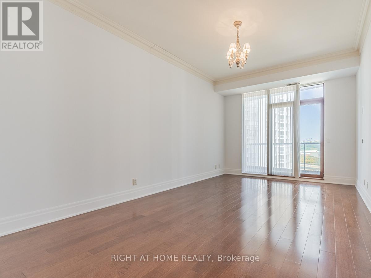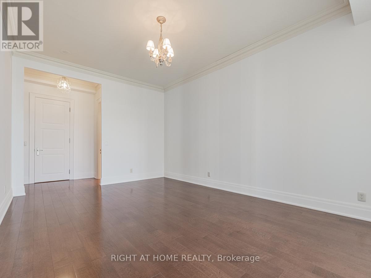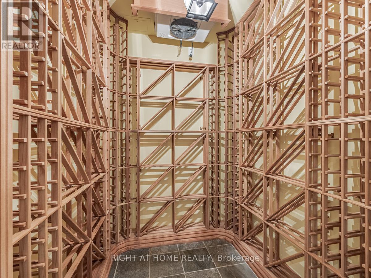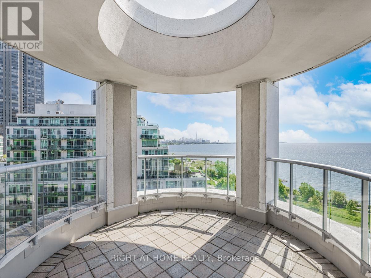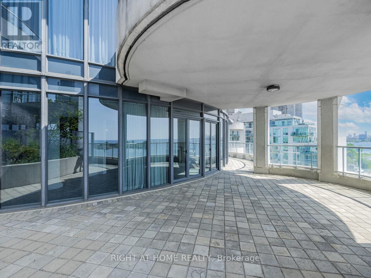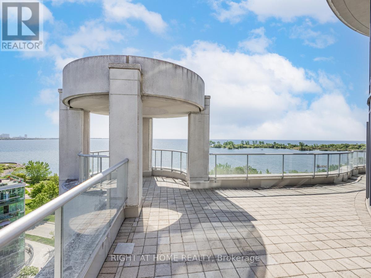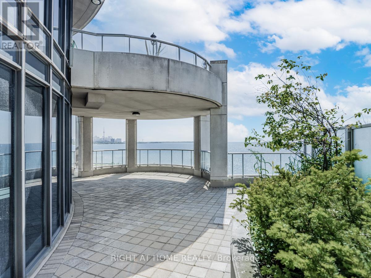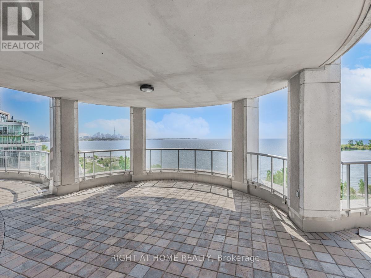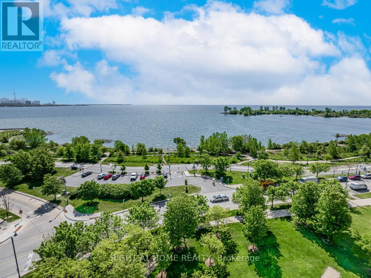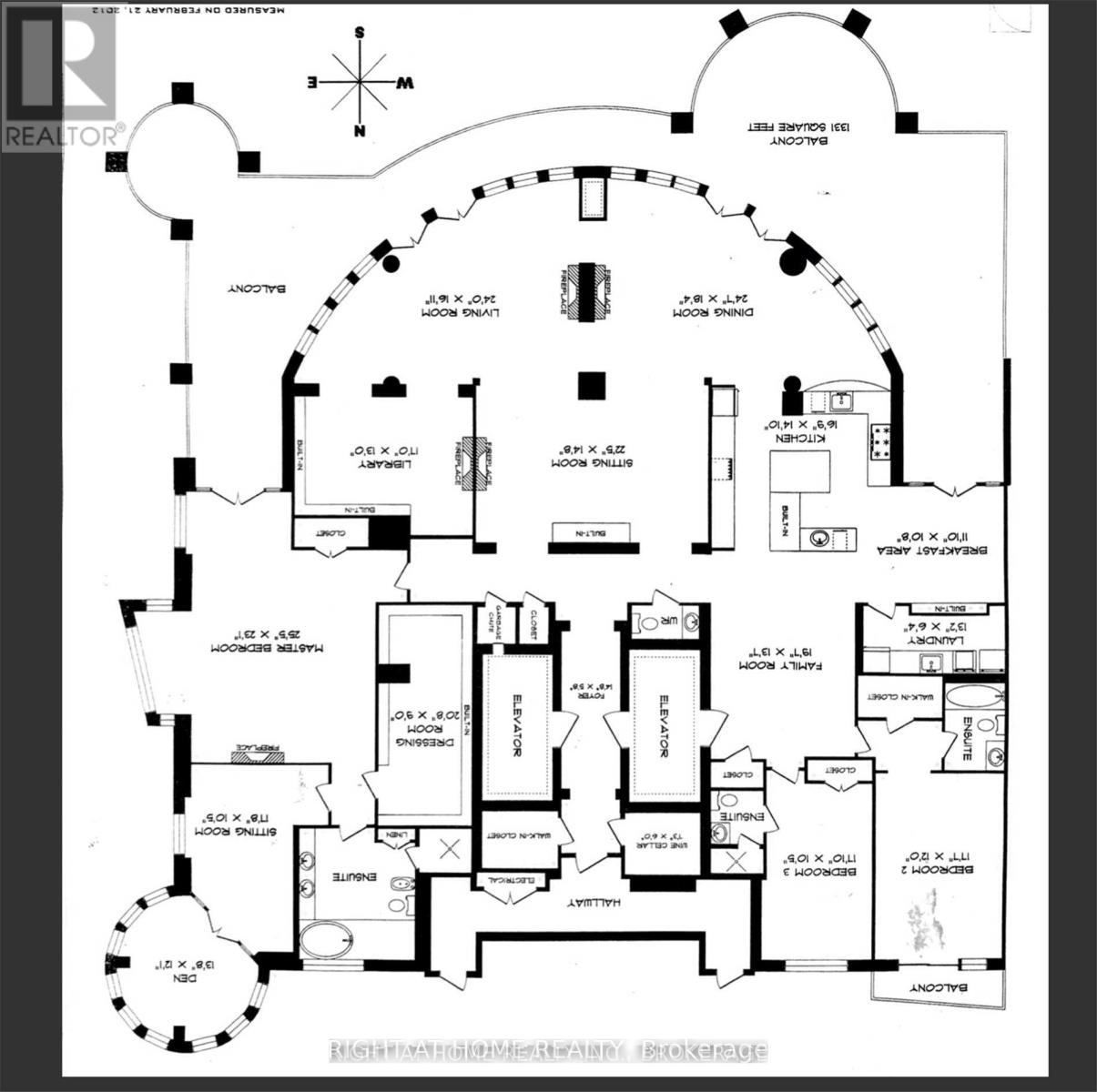Lph19 - 2095 Lake Shore Boulevard W Toronto, Ontario M8V 4G4
$4,336,900Maintenance, Heat, Water, Insurance, Parking, Common Area Maintenance
$5,237.49 Monthly
Maintenance, Heat, Water, Insurance, Parking, Common Area Maintenance
$5,237.49 MonthlyDiscover the epitome of luxury at Waterford Boutique Condo. This extraordinary penthouse is a rare gem, featuring over 4,500 sqft of lavish living space, 10' high ceilings adorned with intricate crown molding. 2 elevators leading directly to your door. Gourmet kitchen w/ top-of-the-line appliances. Grand marble entranceway, 3 cozy gas fireplaces, Custom-built closets and a spectacular 1,331 sqft terrace with 4 walkouts, BBQ connection and water hookup.The penthouse offers Breathtaking Panoramic view of Lake Ontario and the Toronto skyline. Don't let this exclusive opportunity to experience true luxury living slip away. **EXTRAS** Cedar wine cellar that accommodates up to 1,000 bottles; 4 Prime Parking (2 W/Linear garage door Opener for extra privacy & protection), 2 private Locker Rooms right behind the parking spots, purchase price includes all Crystal Chandeliers (id:24801)
Property Details
| MLS® Number | W9397911 |
| Property Type | Single Family |
| Community Name | Mimico |
| Amenities Near By | Public Transit, Marina |
| Community Features | Pet Restrictions |
| Easement | Unknown, None |
| Features | Carpet Free |
| Parking Space Total | 4 |
| View Type | City View, Lake View, Direct Water View |
| Water Front Type | Waterfront |
Building
| Bathroom Total | 4 |
| Bedrooms Above Ground | 3 |
| Bedrooms Total | 3 |
| Age | 16 To 30 Years |
| Amenities | Security/concierge, Visitor Parking, Exercise Centre, Fireplace(s), Storage - Locker |
| Appliances | Oven - Built-in, Cooktop, Dishwasher, Microwave, Oven, Window Coverings, Wine Fridge, Refrigerator |
| Cooling Type | Central Air Conditioning |
| Exterior Finish | Concrete |
| Fire Protection | Alarm System |
| Fireplace Present | Yes |
| Fireplace Total | 3 |
| Flooring Type | Hardwood |
| Half Bath Total | 1 |
| Heating Fuel | Natural Gas |
| Heating Type | Forced Air |
| Size Interior | 4,500 - 4,749 Ft2 |
| Type | Apartment |
Parking
| Underground |
Land
| Access Type | Year-round Access |
| Acreage | No |
| Land Amenities | Public Transit, Marina |
Rooms
| Level | Type | Length | Width | Dimensions |
|---|---|---|---|---|
| Main Level | Living Room | 7.31 m | 5.15 m | 7.31 m x 5.15 m |
| Main Level | Sitting Room | 5.38 m | 3.175 m | 5.38 m x 3.175 m |
| Main Level | Den | 4.16 m | 3.68 m | 4.16 m x 3.68 m |
| Main Level | Dining Room | 7.34 m | 5.59 m | 7.34 m x 5.59 m |
| Main Level | Kitchen | 5.11 m | 4.52 m | 5.11 m x 4.52 m |
| Main Level | Eating Area | 3.61 m | 3.25 m | 3.61 m x 3.25 m |
| Main Level | Primary Bedroom | 7.75 m | 7.04 m | 7.75 m x 7.04 m |
| Main Level | Bedroom 2 | 5.36 m | 3.66 m | 5.36 m x 3.66 m |
| Main Level | Bedroom 3 | 5.44 m | 3.18 m | 5.44 m x 3.18 m |
| Main Level | Sitting Room | 6.83 m | 4.47 m | 6.83 m x 4.47 m |
| Main Level | Family Room | 5.82 m | 3.99 m | 5.82 m x 3.99 m |
| Main Level | Library | 5.18 m | 3.96 m | 5.18 m x 3.96 m |
https://www.realtor.ca/real-estate/27546951/lph19-2095-lake-shore-boulevard-w-toronto-mimico-mimico
Contact Us
Contact us for more information
Nicole Jin
Broker
1396 Don Mills Rd Unit B-121
Toronto, Ontario M3B 0A7
(416) 391-3232
(416) 391-0319
www.rightathomerealty.com/


