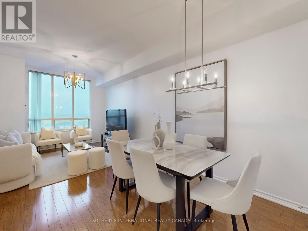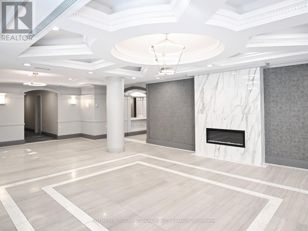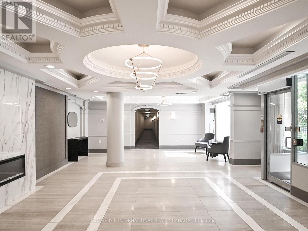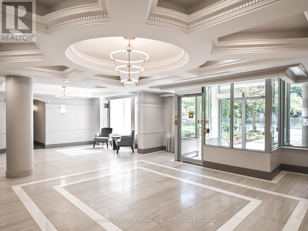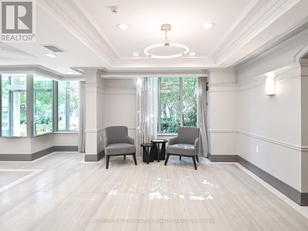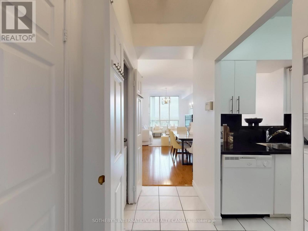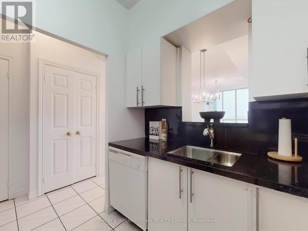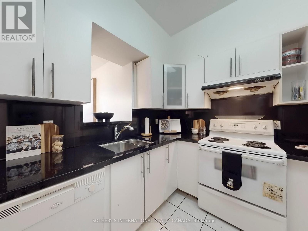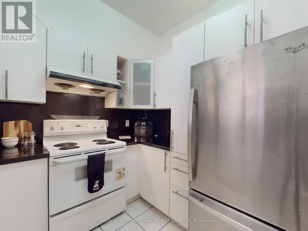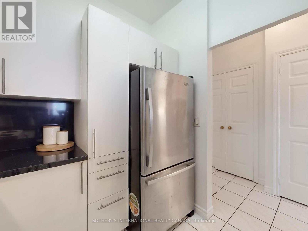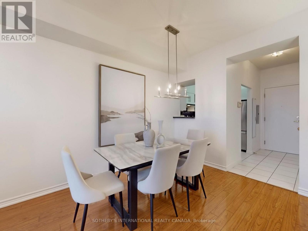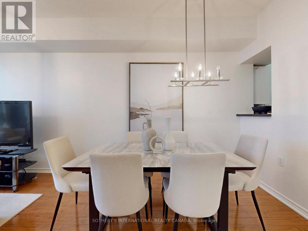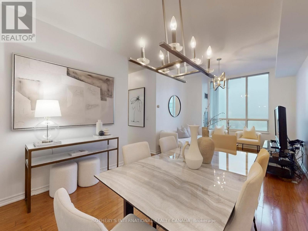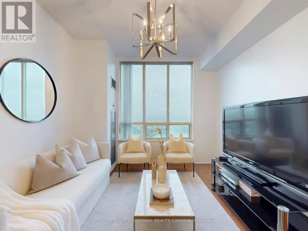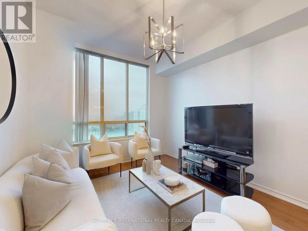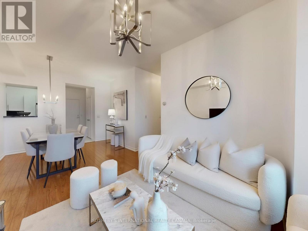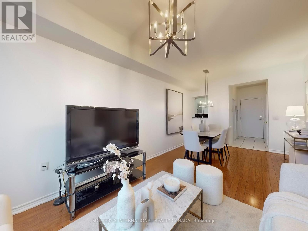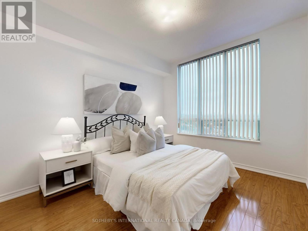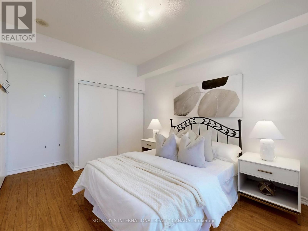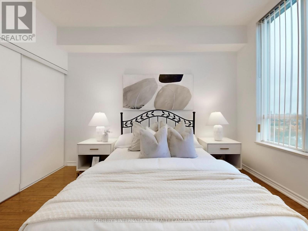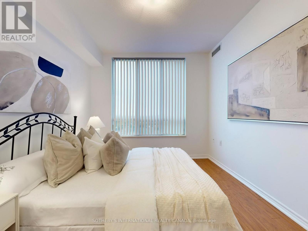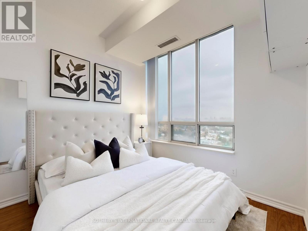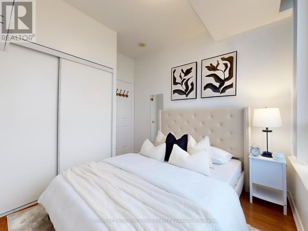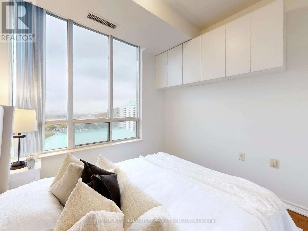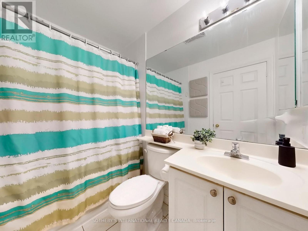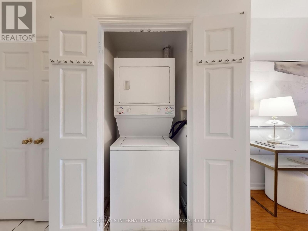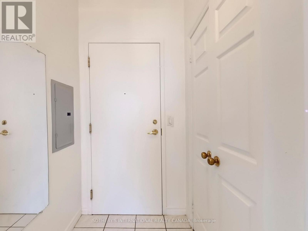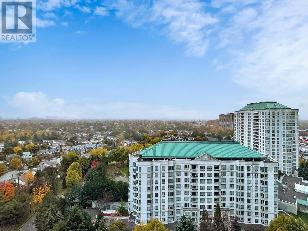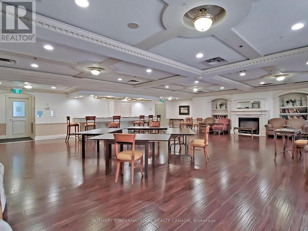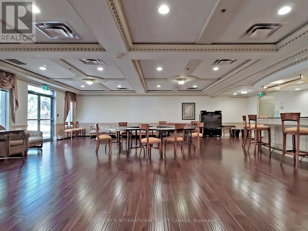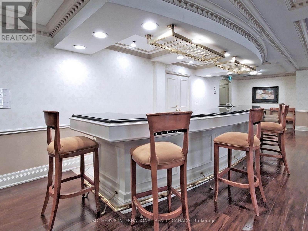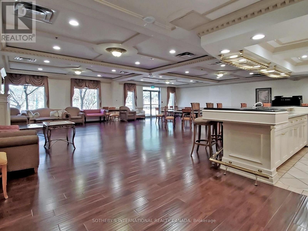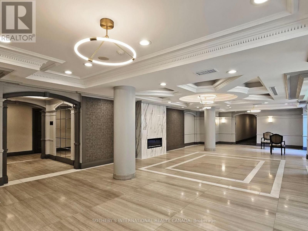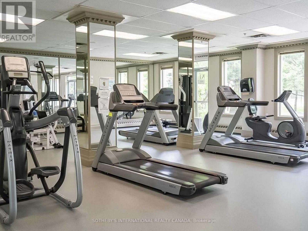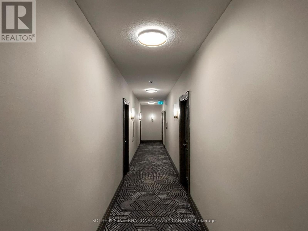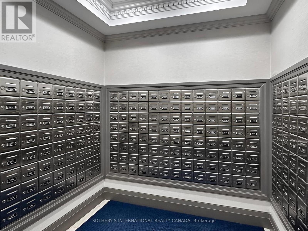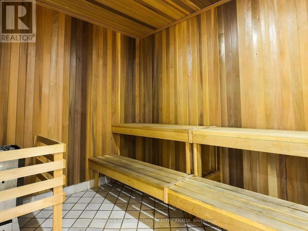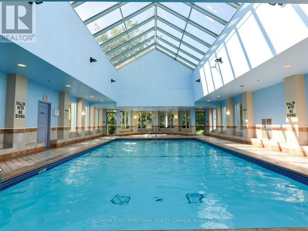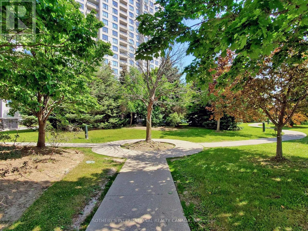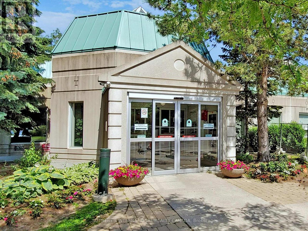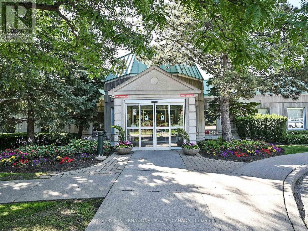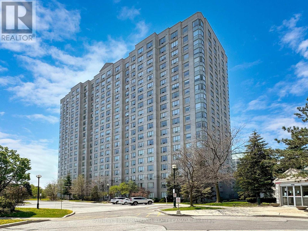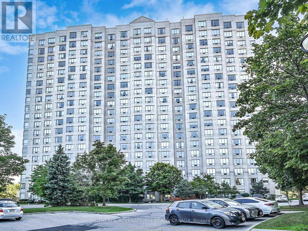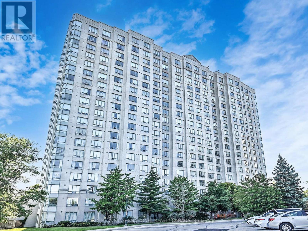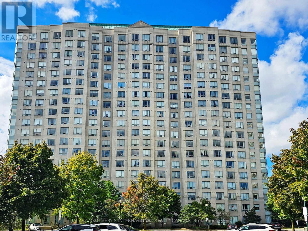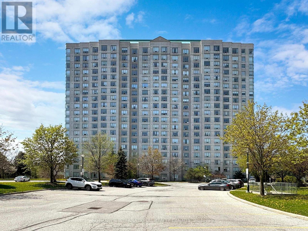Lph18 - 2627 Mccowan Road Toronto, Ontario M1S 5T1
$549,900Maintenance, Common Area Maintenance, Heat, Electricity, Insurance, Parking, Water
$609.30 Monthly
Maintenance, Common Area Maintenance, Heat, Electricity, Insurance, Parking, Water
$609.30 MonthlyWelcome to Lph18 at the highly sought-after Windsor II Condos by Monarch Group! This bright and spacious 2-bedroom unit provides the perfect combination of comfort, convenience, and resort-style amenities in the heart of Agincourt North. Enjoy a functional and open-concept layout designed for both relaxing and entertaining. Building Amenities include; Indoor Swimming Pool, Fitness Centre/Gym, Sauna, Tennis Court, 24-Hour Concierge & Security, Party/Meeting Room. You can't beat this location for ultimate convenience! Steps to TTC: Direct access to major routes (McCowan & Finch buses). Just a short walk to Woodside Square Mall (groceries, shopping, dining), and minutes from Highway 401 and the DVP for seamless commuting. Don't miss the chance to own a piece of this well-managed Monarch community! Perfect for first-time buyers, downsizers, or savvy investors. (id:24801)
Property Details
| MLS® Number | E12494720 |
| Property Type | Single Family |
| Community Name | Agincourt North |
| Community Features | Pets Allowed With Restrictions |
| Features | In Suite Laundry |
| Parking Space Total | 1 |
| Pool Type | Indoor Pool |
| Structure | Tennis Court |
Building
| Bathroom Total | 1 |
| Bedrooms Above Ground | 2 |
| Bedrooms Total | 2 |
| Age | 16 To 30 Years |
| Amenities | Security/concierge, Recreation Centre, Sauna, Separate Electricity Meters |
| Appliances | Dishwasher, Dryer, Stove, Washer, Refrigerator |
| Basement Features | Apartment In Basement |
| Basement Type | N/a |
| Cooling Type | Central Air Conditioning |
| Exterior Finish | Concrete |
| Flooring Type | Carpeted |
| Heating Fuel | Natural Gas |
| Heating Type | Forced Air |
| Size Interior | 700 - 799 Ft2 |
| Type | Apartment |
Parking
| Underground | |
| Garage |
Land
| Acreage | No |
Rooms
| Level | Type | Length | Width | Dimensions |
|---|---|---|---|---|
| Flat | Kitchen | 2.63 m | 2.36 m | 2.63 m x 2.36 m |
| Flat | Dining Room | 3.3 m | 2.55 m | 3.3 m x 2.55 m |
| Flat | Living Room | 3.78 m | 3.3 m | 3.78 m x 3.3 m |
| Flat | Primary Bedroom | 4.36 m | 3.09 m | 4.36 m x 3.09 m |
| Flat | Bedroom 2 | 3.22 m | 2.97 m | 3.22 m x 2.97 m |
Contact Us
Contact us for more information
Robby Singh
Broker
www.robbysingh.com/
www.facebook.com/robby.singh.140
twitter.com/robbysingh_reg
www.linkedin.com/in/robby-singh-68932625/
3109 Bloor St West #1
Toronto, Ontario M8X 1E2
(416) 916-3931
(416) 960-3222


