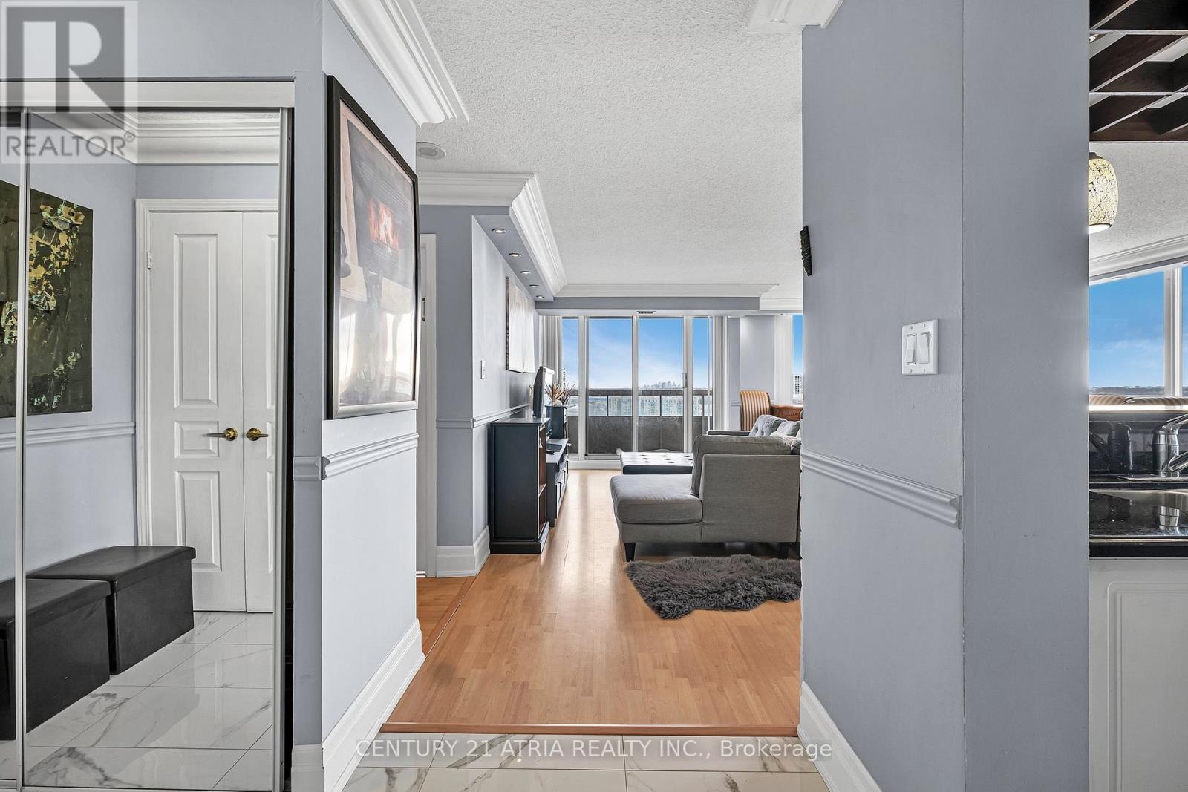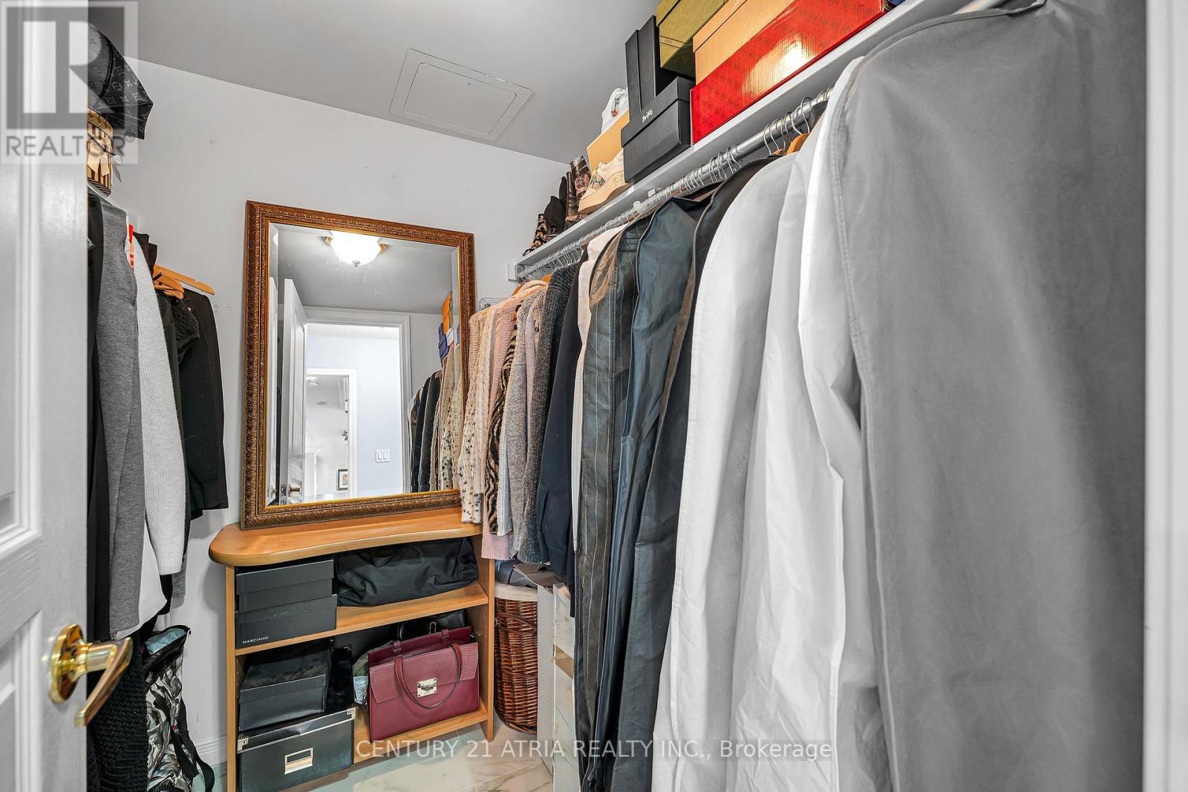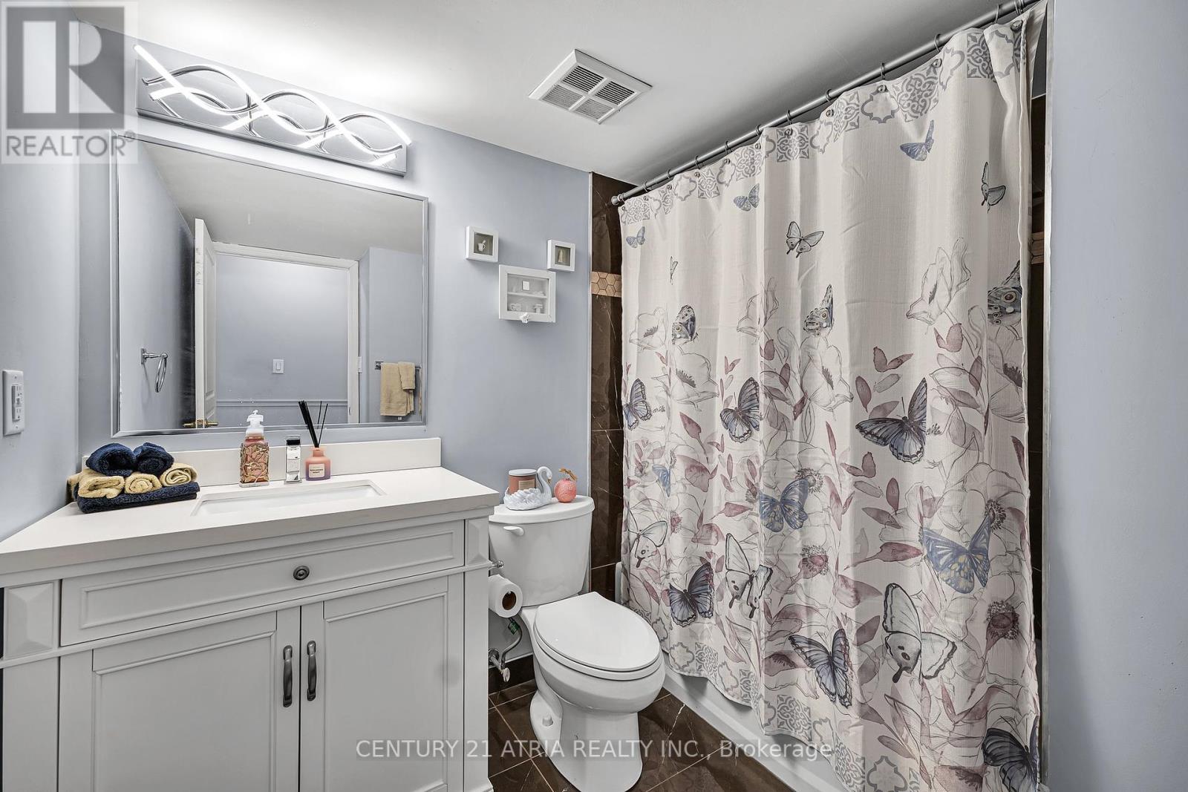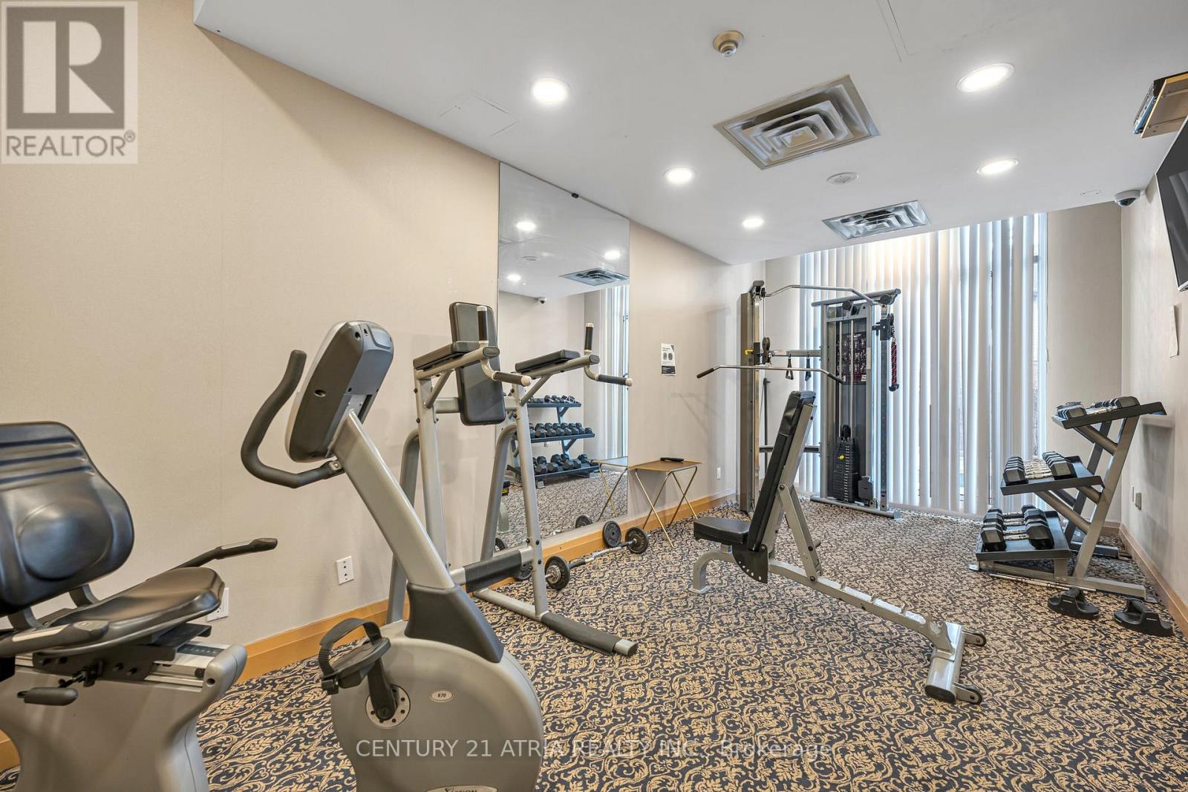Lph10 - 29 Northern Heights Drive Richmond Hill, Ontario L4B 4L8
$789,900Maintenance, Heat, Electricity, Water, Cable TV, Common Area Maintenance, Insurance, Parking
$1,300.15 Monthly
Maintenance, Heat, Electricity, Water, Cable TV, Common Area Maintenance, Insurance, Parking
$1,300.15 MonthlyStep into this bright and spacious 2-bedroom, 2-bathroom lower PENTHOUSE in the highly desirable Langstaff community. Spanning nearly 1,300 sq. ft., this condo features soaring 9-ft ceilings, an open-concept layout and oversized windows that bathe every corner in natural light! Stunning kitchen with quartz countertops, upgraded cabinetry, and other recent renovations include crown moulding, upgraded tiles, and sleek laminate flooring throughout a space truly designed to impress! Enjoy 2x large and private, south-facing balconies, perfect for relaxing or entertaining guests! The primary bedroom offers a spacious walk-in closet and a spa-like ensuite, while the 2nd bedroom, conveniently located across from the newly updated 4-piece bathroom, provides comfort and privacy. Residents enjoy a 24-hour gatehouse, indoor pool, sauna, tennis court, fitness centre, children's play ground & more. Located steps from transit, shopping, dining, and major highways, this Penthouse combines luxury, convenience, and modern living. Dont miss this rare opportunity to call Lph-10 home! **** EXTRAS **** Included in Maintenance Fee: Heat, Hydro, Water, Central A/C, Parking, Rogers Cable & Internet (1.5gps). (id:24801)
Property Details
| MLS® Number | N11924100 |
| Property Type | Single Family |
| Community Name | Langstaff |
| Amenities Near By | Hospital, Park, Public Transit |
| Community Features | Pet Restrictions |
| Features | Carpet Free, Sauna |
| Parking Space Total | 1 |
| Pool Type | Indoor Pool |
| View Type | View |
Building
| Bathroom Total | 2 |
| Bedrooms Above Ground | 2 |
| Bedrooms Total | 2 |
| Amenities | Exercise Centre, Party Room, Sauna, Visitor Parking, Storage - Locker, Security/concierge |
| Appliances | Blinds, Dishwasher, Dryer, Microwave, Refrigerator, Stove, Washer, Window Coverings |
| Cooling Type | Central Air Conditioning |
| Exterior Finish | Brick, Concrete |
| Fire Protection | Controlled Entry, Security Guard |
| Flooring Type | Laminate |
| Heating Fuel | Natural Gas |
| Heating Type | Forced Air |
| Size Interior | 1,200 - 1,399 Ft2 |
| Type | Apartment |
Parking
| Underground |
Land
| Acreage | No |
| Land Amenities | Hospital, Park, Public Transit |
| Landscape Features | Landscaped |
Rooms
| Level | Type | Length | Width | Dimensions |
|---|---|---|---|---|
| Flat | Living Room | 2.9 m | 4.91 m | 2.9 m x 4.91 m |
| Flat | Dining Room | 3.08 m | 5.79 m | 3.08 m x 5.79 m |
| Flat | Kitchen | 4.57 m | 2.5 m | 4.57 m x 2.5 m |
| Flat | Primary Bedroom | 3.08 m | 4.72 m | 3.08 m x 4.72 m |
| Flat | Bedroom 2 | 3.02 m | 5.49 m | 3.02 m x 5.49 m |
Contact Us
Contact us for more information
Pierre Youssef
Salesperson
(416) 670-5804
www.nestplanner.ca/
www.facebook.com/torontonestplanner
C200-1550 Sixteenth Ave Bldg C South
Richmond Hill, Ontario L4B 3K9
(905) 883-1988
(905) 883-8108
www.century21atria.com/











































