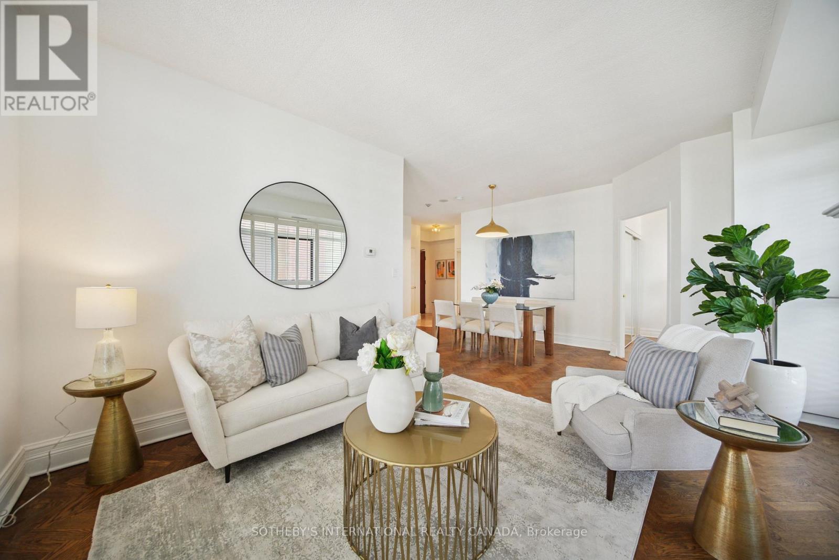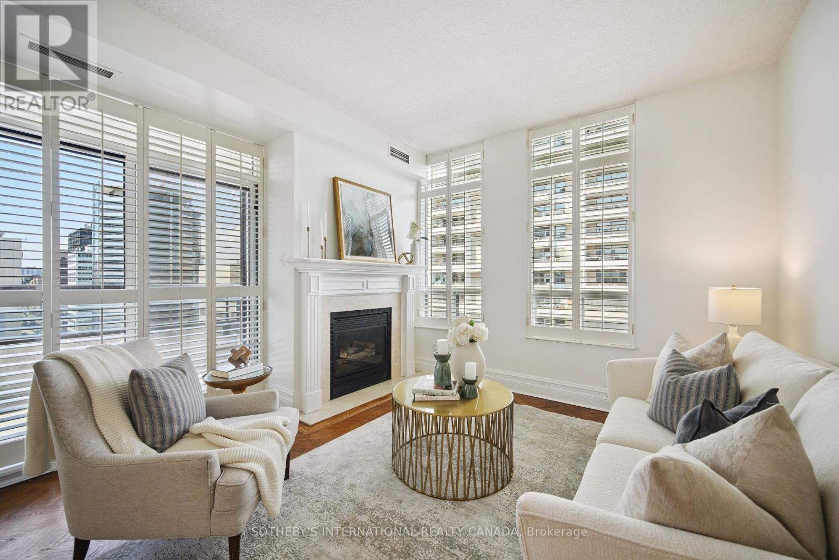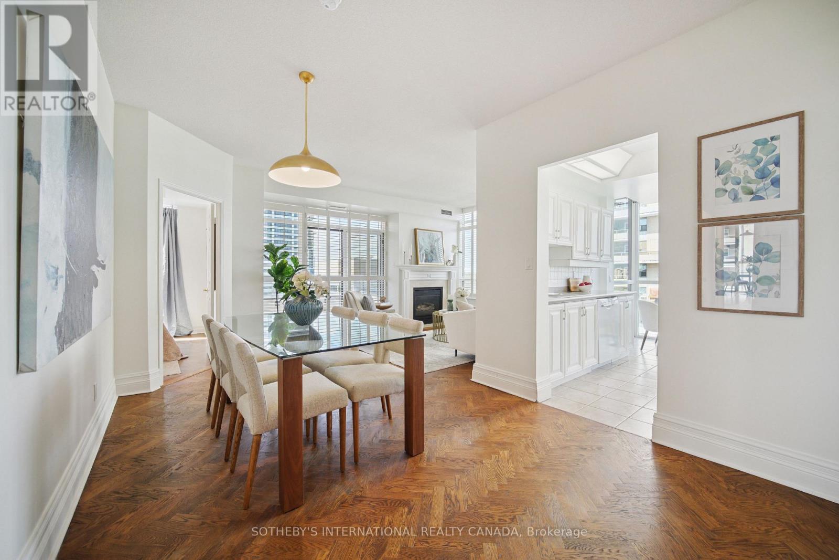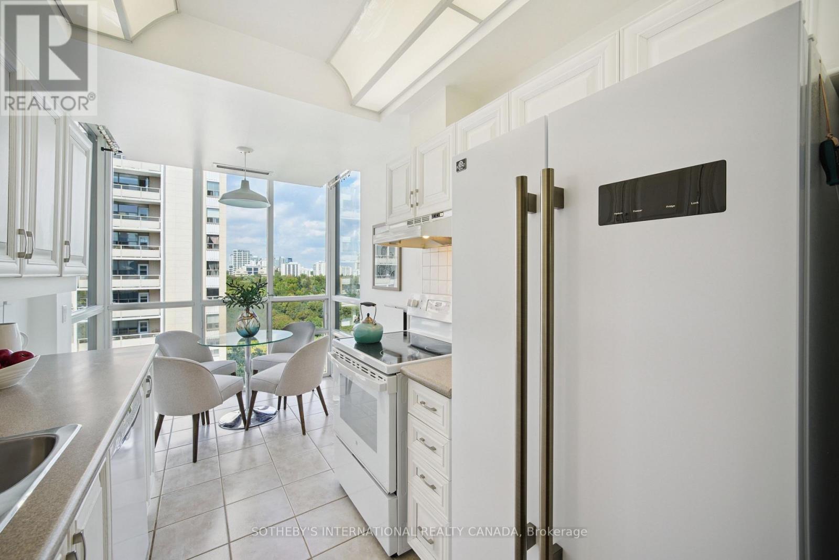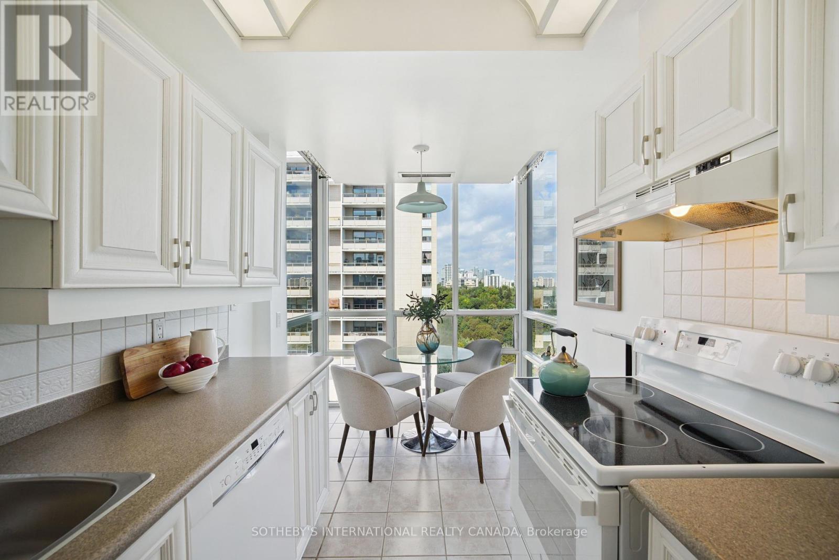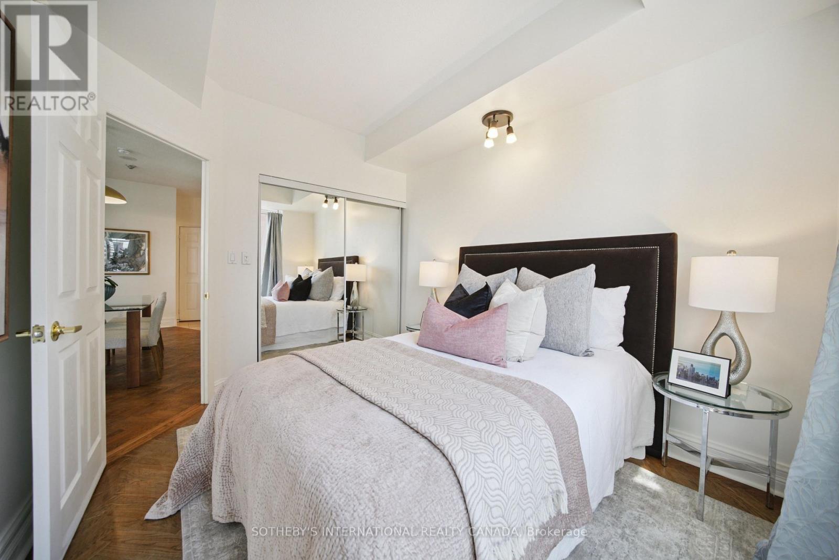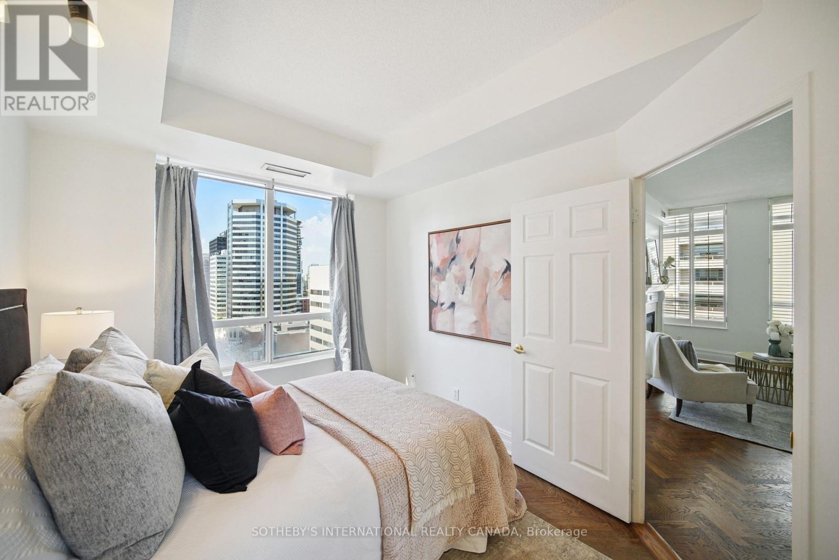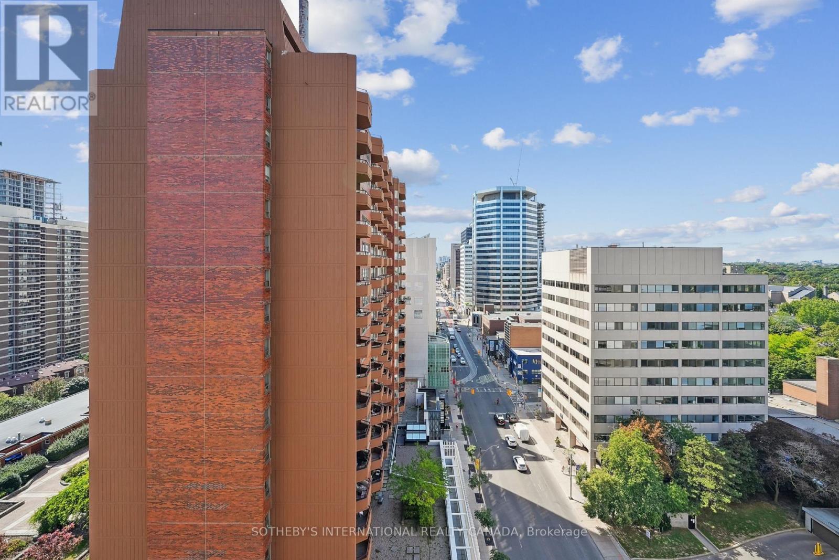Lph08 - 38 Avoca Avenue Toronto, Ontario M4T 2B9
$1,120,000Maintenance, Heat, Electricity, Water, Cable TV, Common Area Maintenance, Insurance, Parking
$1,189.96 Monthly
Maintenance, Heat, Electricity, Water, Cable TV, Common Area Maintenance, Insurance, Parking
$1,189.96 MonthlyExperience sophisticated living at the prestigious Residences at Avoca Vale. This exquisite 2-bedroom, 2-bathroomlower penthouse suite features an ideal split-plan layout, offering incredible cityscape and strikingly beautiful ravineviews that can be enjoyed from your private glassed-in observation kitchen nook. A spacious balcony, herringbonehardwood floors, 9-foot ceilings, a functional gas fireplace, and convenient en-suite laundry complement thisoutstanding condominium unit.Located in the desirable neighbourhood of Yonge and St. Clair, this incredible property is steps away from the TTC,a variety of restaurants, boutiques, schools, the library, and numerous other urban amenities.Maintenance fees include all utilities and 5G Internet and Rogers Ignite TV. **EXTRAS** Excellent Amenities:24-Hour Concierge, Avoca Lounge W/ Caterer's Kitchen, Party/Card Room, Library, Courtyard With Bbq, Great GymAnd Visitor Parking. Designated no smoking building! (id:24801)
Property Details
| MLS® Number | C12410382 |
| Property Type | Single Family |
| Community Name | Rosedale-Moore Park |
| Amenities Near By | Park, Place Of Worship, Public Transit |
| Community Features | Pet Restrictions |
| Features | Ravine, Balcony |
| Parking Space Total | 1 |
| View Type | View, City View |
Building
| Bathroom Total | 2 |
| Bedrooms Above Ground | 2 |
| Bedrooms Total | 2 |
| Age | 16 To 30 Years |
| Amenities | Security/concierge, Exercise Centre, Party Room, Visitor Parking, Fireplace(s), Storage - Locker |
| Appliances | All, Dishwasher, Dryer, Range, Washer, Refrigerator |
| Cooling Type | Central Air Conditioning |
| Exterior Finish | Concrete |
| Fireplace Present | Yes |
| Flooring Type | Marble, Hardwood, Tile |
| Heating Fuel | Natural Gas |
| Heating Type | Forced Air |
| Size Interior | 900 - 999 Ft2 |
| Type | Apartment |
Parking
| Underground | |
| Garage |
Land
| Acreage | No |
| Land Amenities | Park, Place Of Worship, Public Transit |
Rooms
| Level | Type | Length | Width | Dimensions |
|---|---|---|---|---|
| Flat | Foyer | Measurements not available | ||
| Flat | Living Room | 4.88 m | 3.66 m | 4.88 m x 3.66 m |
| Flat | Dining Room | 3.05 m | 4.19 m | 3.05 m x 4.19 m |
| Flat | Kitchen | 4.09 m | 2.29 m | 4.09 m x 2.29 m |
| Flat | Primary Bedroom | 3.91 m | 3.4 m | 3.91 m x 3.4 m |
| Flat | Bedroom 2 | 2.82 m | 3.35 m | 2.82 m x 3.35 m |
Contact Us
Contact us for more information
Johane Claire Lefrancois
Broker
www.johanelefrancois.com/
1867 Yonge Street Ste 100
Toronto, Ontario M4S 1Y5
(416) 960-9995
(416) 960-3222
www.sothebysrealty.ca/








