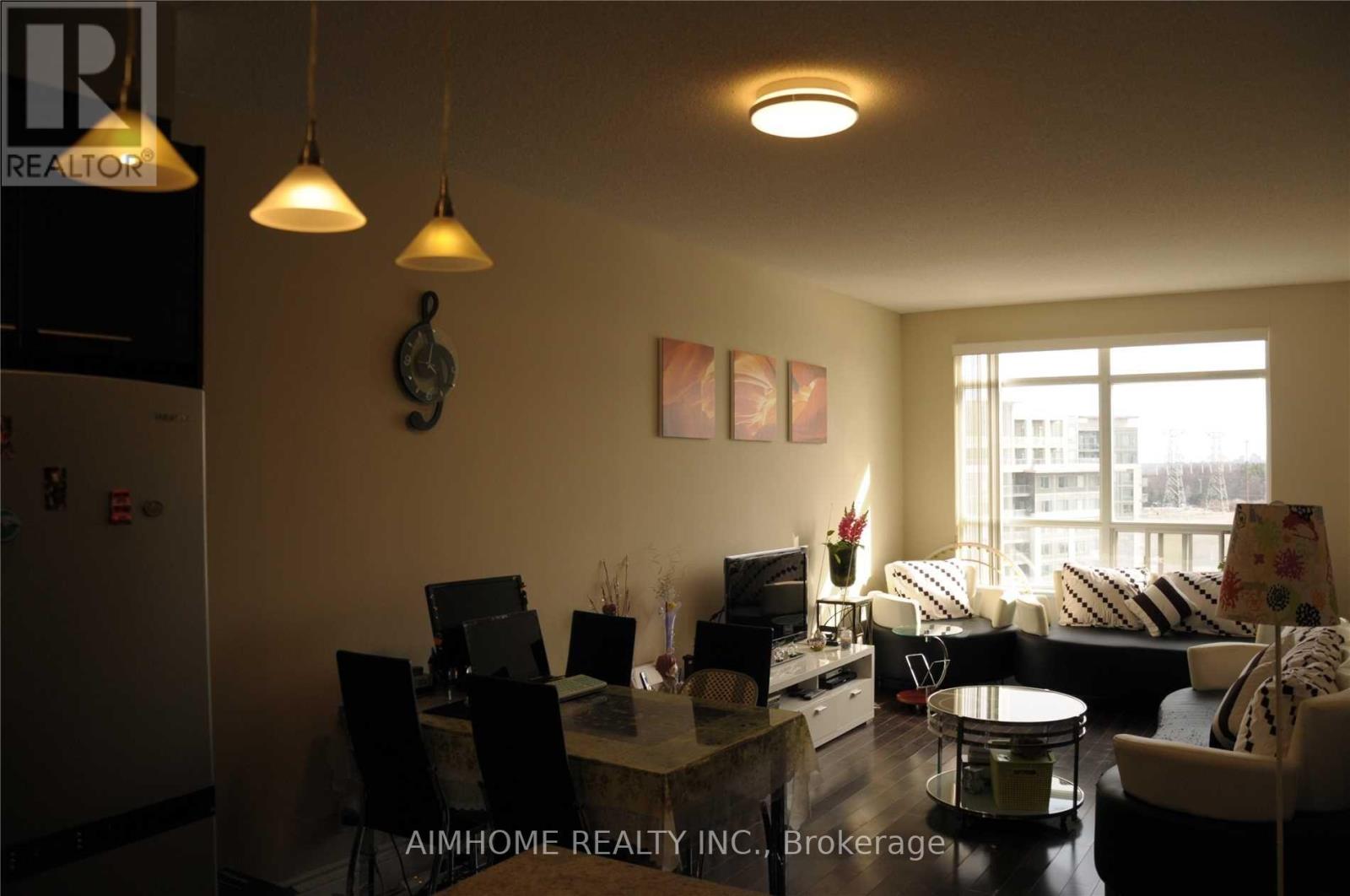Lph06 - 39 Galleria Parkway Markham, Ontario L3T 0A6
$2,550 Monthly
[THE LANDLORD WILL INSTALL NEW FLOORING AND REPAINT THE WALLS BEFORE THE NEW TENANT MOVES IN.] Luxury living at Parkview Towers by Times Group! This open-concept condo features 9-foot ceilings, a south-facing balcony, laminate flooring, an oversized bedroom, and a kitchen with granite countertops, stainless steel appliances, and an island. Includes ensuite laundry and access to an indoor pool, gym, and 24-hour concierge. Conveniently located near Highways 404/407, transit, restaurants, and shopping. **** EXTRAS **** S/S Fridge, Dishwasher, Microwave With Rangehood, Stove. Washer/Dryer. All Elfs, All Blinds. 1Locker + 1 Parking. (id:24801)
Property Details
| MLS® Number | N11940101 |
| Property Type | Single Family |
| Community Name | Commerce Valley |
| Community Features | Pet Restrictions |
| Features | Balcony |
| Parking Space Total | 1 |
Building
| Bathroom Total | 1 |
| Bedrooms Above Ground | 1 |
| Bedrooms Total | 1 |
| Amenities | Security/concierge, Exercise Centre, Party Room, Visitor Parking, Storage - Locker |
| Cooling Type | Central Air Conditioning |
| Exterior Finish | Brick |
| Flooring Type | Laminate |
| Heating Fuel | Natural Gas |
| Heating Type | Forced Air |
| Size Interior | 600 - 699 Ft2 |
| Type | Apartment |
Parking
| Underground | |
| Garage |
Land
| Acreage | No |
Rooms
| Level | Type | Length | Width | Dimensions |
|---|---|---|---|---|
| Ground Level | Living Room | 6.22 m | 3.12 m | 6.22 m x 3.12 m |
| Ground Level | Dining Room | 6.22 m | 3.12 m | 6.22 m x 3.12 m |
| Ground Level | Kitchen | 3.15 m | 3.07 m | 3.15 m x 3.07 m |
| Ground Level | Primary Bedroom | 4.04 m | 2.87 m | 4.04 m x 2.87 m |
Contact Us
Contact us for more information
Patrick Chen
Salesperson
2175 Sheppard Ave E. Suite 106
Toronto, Ontario M2J 1W8
(416) 490-0880
(416) 490-8850
Christy Lu
Salesperson
2175 Sheppard Ave E. Suite 106
Toronto, Ontario M2J 1W8
(416) 490-0880
(416) 490-8850



















