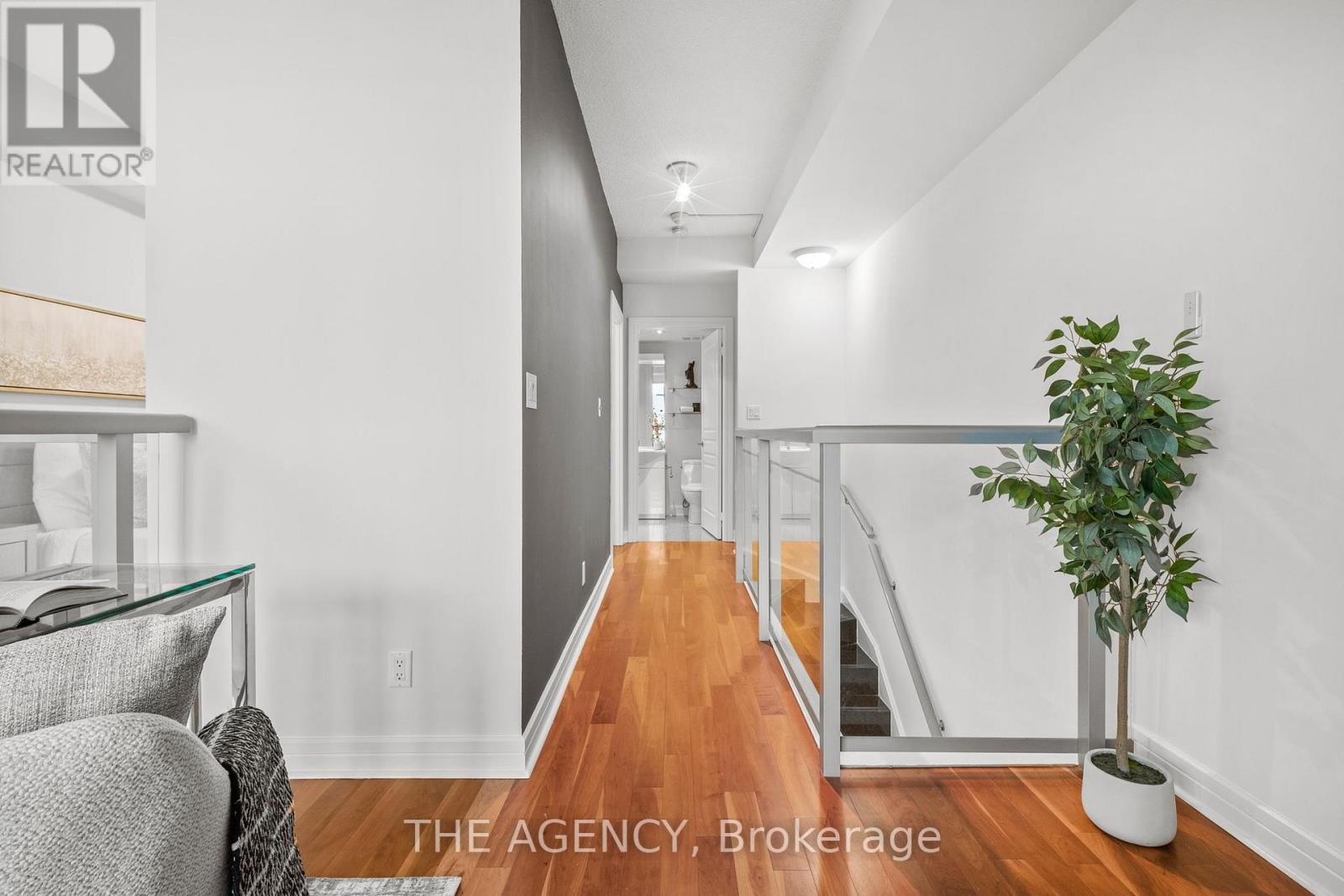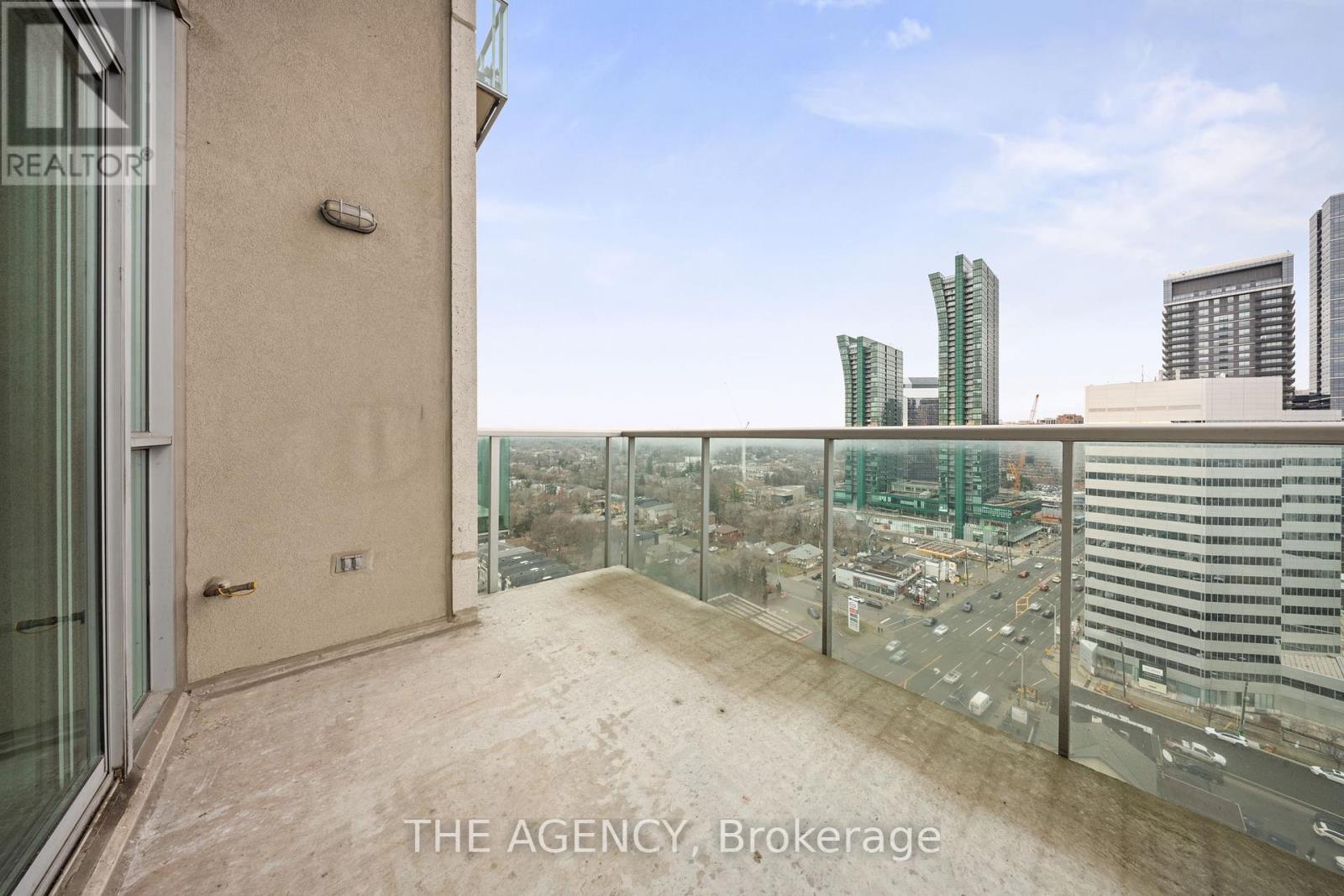Lph04 - 1 Avondale Avenue Toronto, Ontario M2M 7J1
$2,800 Monthly
Discover the pinnacle of urban luxury in this exceptional 1+1 condo loft, featuring an awe-inspiring19-ft ceiling in the living room that exudes elegance and sophistication. Located in the heart of Willowdale East, this residence seamlessly blends modern style with unmatched convenience. Start your day with stunning views from the north-facing balcony, while the versatile den offers the perfect space for a home office. Enjoy effortless commutes with Yonge and Sheppard Subway Lines or access Hwy 401 in under two minutes. This architectural masterpiece promises a lifestyle tailored for those who seek the extraordinary. Contact us to schedule your private tour today. (id:24801)
Property Details
| MLS® Number | C11931518 |
| Property Type | Single Family |
| Community Name | Willowdale East |
| Community Features | Pet Restrictions |
| Features | In Suite Laundry |
| Parking Space Total | 1 |
Building
| Bathroom Total | 2 |
| Bedrooms Above Ground | 1 |
| Bedrooms Below Ground | 1 |
| Bedrooms Total | 2 |
| Amenities | Storage - Locker |
| Appliances | Dishwasher, Microwave, Stove |
| Architectural Style | Loft |
| Cooling Type | Central Air Conditioning |
| Exterior Finish | Brick Facing |
| Flooring Type | Hardwood |
| Half Bath Total | 1 |
| Heating Fuel | Natural Gas |
| Heating Type | Forced Air |
| Size Interior | 800 - 899 Ft2 |
| Type | Apartment |
Parking
| Underground |
Land
| Acreage | No |
Rooms
| Level | Type | Length | Width | Dimensions |
|---|---|---|---|---|
| Second Level | Primary Bedroom | 2.74 m | 3.84 m | 2.74 m x 3.84 m |
| Second Level | Den | 3.05 m | 2.32 m | 3.05 m x 2.32 m |
| Main Level | Living Room | 4.75 m | 3.6626 m | 4.75 m x 3.6626 m |
| Main Level | Dining Room | 4.75 m | 3.66 m | 4.75 m x 3.66 m |
| Main Level | Kitchen | 2.16 m | 2.62 m | 2.16 m x 2.62 m |
Contact Us
Contact us for more information
Arash Namayandeh
Salesperson
378 Fairlawn Ave
Toronto, Ontario M5M 1T8
(416) 847-5288
www.theagencyre.com/ontario

























