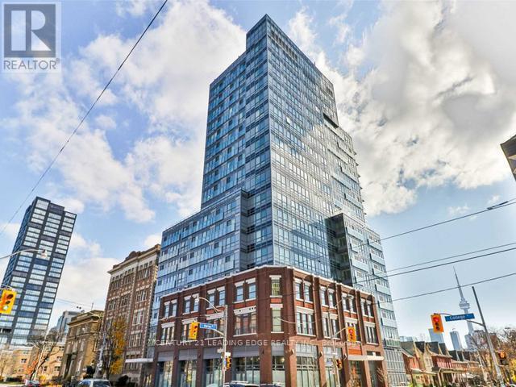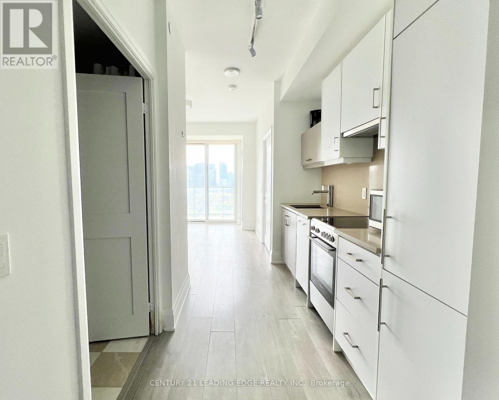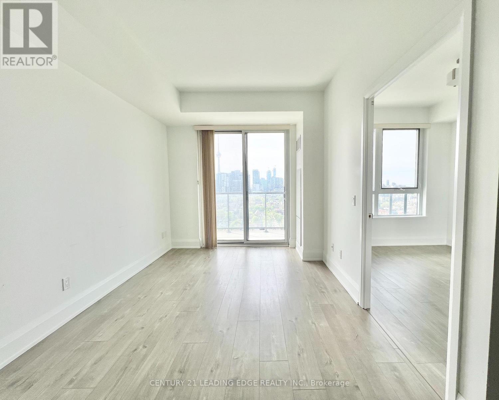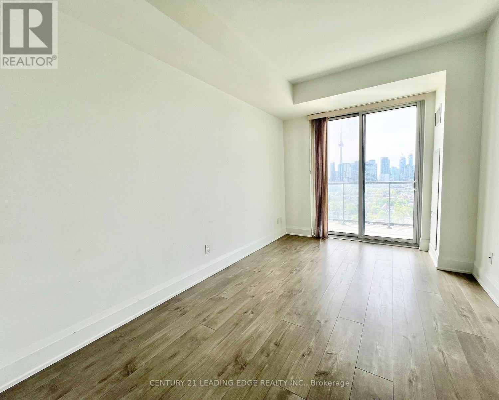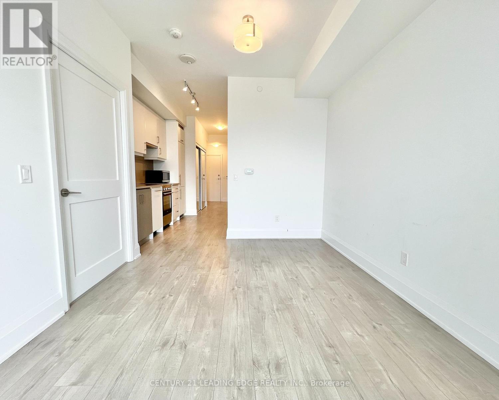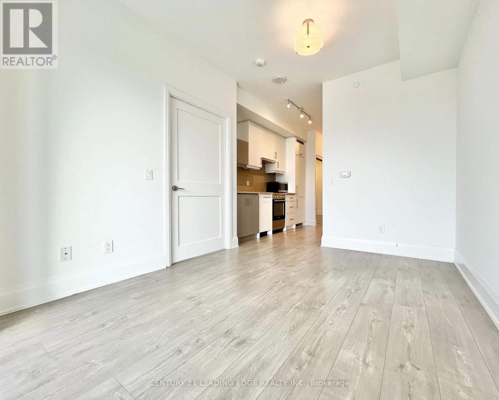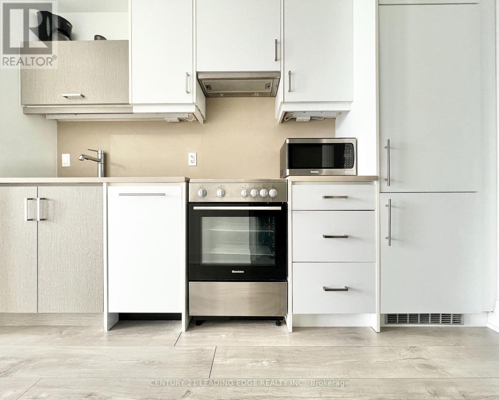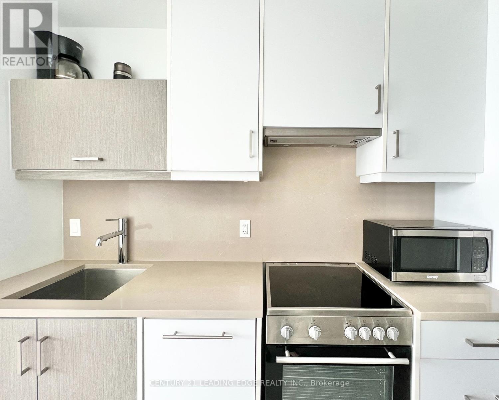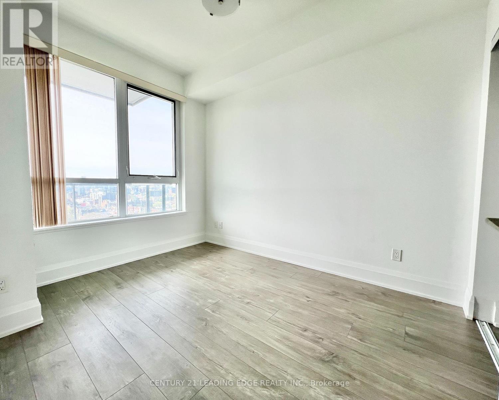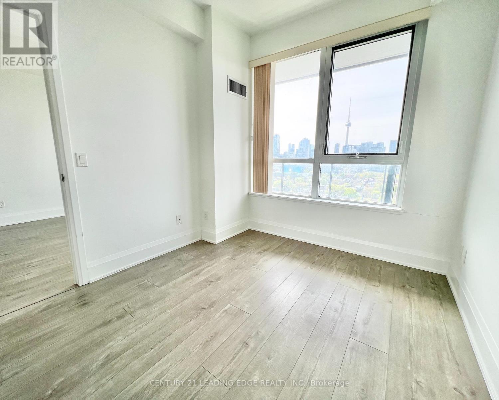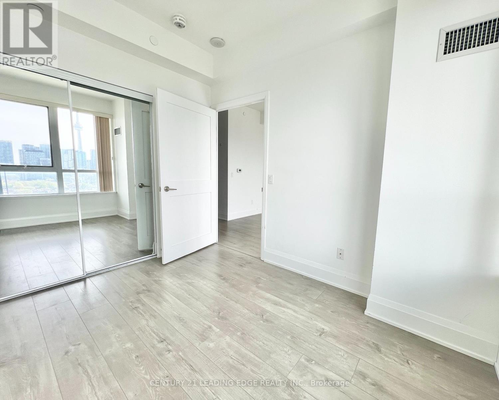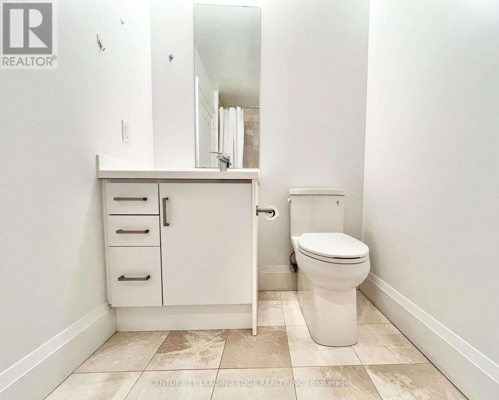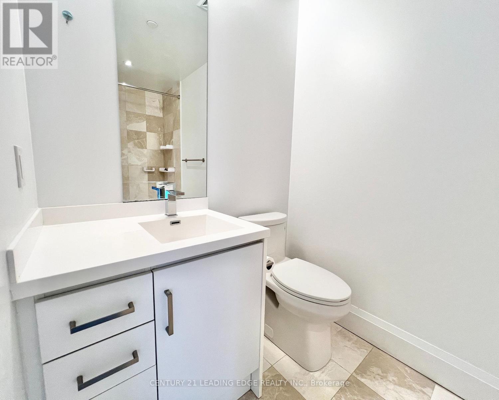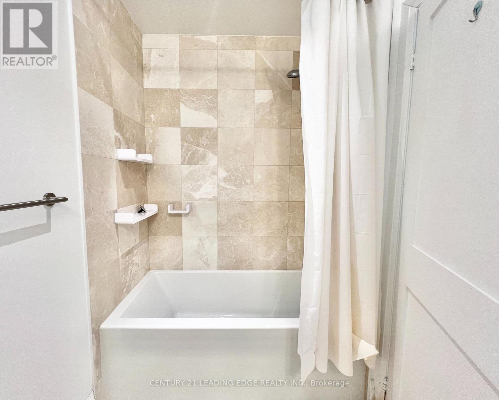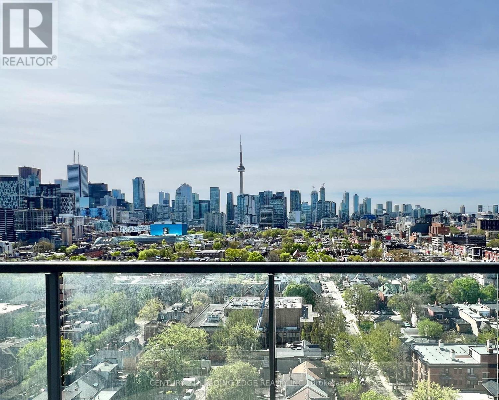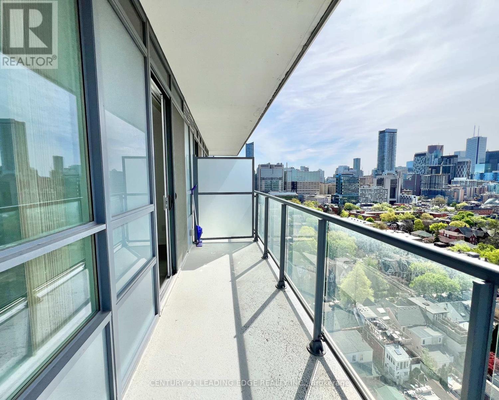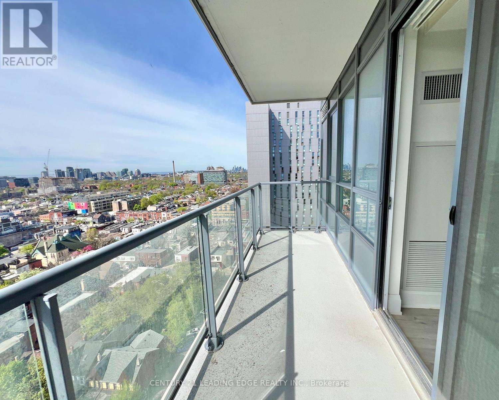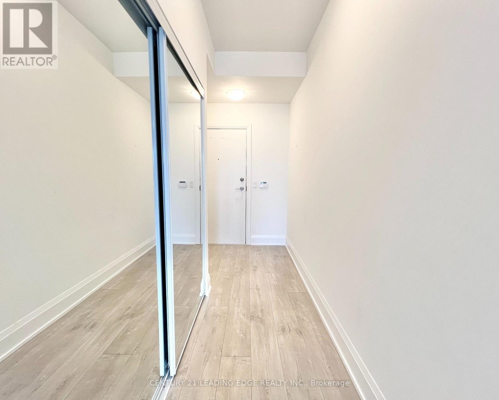Lph02 - 181 Huron Street Toronto, Ontario M5T 0C1
1 Bedroom
1 Bathroom
0 - 499 ft2
Central Air Conditioning
Forced Air
$2,550 Monthly
Welcome To Design Haus! This 1 Bedroom + 1 Bath Unit Features A Modern And Spacious Open Concept Layout, Laminate Flooring Throughout, Walk-Out To Balcony W Spectacular South View Of Downtown Toronto! Location, Location, Location! 5 Min Walk To TTC Subway. 1 Min Walk To U Of T. Steps To Restaurants, Shops, Grocery, Parks. Walking Distance to Hospitals On University, Queens Park, Kensington Market, Chinatown, Bloor St And More! (id:24801)
Property Details
| MLS® Number | C12380563 |
| Property Type | Single Family |
| Community Name | Kensington-Chinatown |
| Amenities Near By | Hospital, Public Transit, Schools |
| Community Features | Pets Not Allowed |
| Features | Balcony, Carpet Free |
| View Type | View |
Building
| Bathroom Total | 1 |
| Bedrooms Above Ground | 1 |
| Bedrooms Total | 1 |
| Age | New Building |
| Amenities | Storage - Locker |
| Appliances | Blinds, Dishwasher, Dryer, Hood Fan, Microwave, Stove, Washer, Refrigerator |
| Cooling Type | Central Air Conditioning |
| Exterior Finish | Concrete |
| Flooring Type | Laminate |
| Heating Fuel | Natural Gas |
| Heating Type | Forced Air |
| Size Interior | 0 - 499 Ft2 |
| Type | Apartment |
Parking
| Garage |
Land
| Acreage | No |
| Land Amenities | Hospital, Public Transit, Schools |
Rooms
| Level | Type | Length | Width | Dimensions |
|---|---|---|---|---|
| Ground Level | Living Room | 2.87 m | 4.18 m | 2.87 m x 4.18 m |
| Ground Level | Dining Room | 2.87 m | 4.18 m | 2.87 m x 4.18 m |
| Ground Level | Kitchen | 1.95 m | 3.36 m | 1.95 m x 3.36 m |
| Ground Level | Primary Bedroom | 2.68 m | 3.24 m | 2.68 m x 3.24 m |
Contact Us
Contact us for more information
Jasmine Lau
Broker
Century 21 Leading Edge Realty Inc.
18 Wynford Drive #214
Toronto, Ontario M3C 3S2
18 Wynford Drive #214
Toronto, Ontario M3C 3S2
(416) 686-1500
(416) 386-0777
leadingedgerealty.c21.ca


