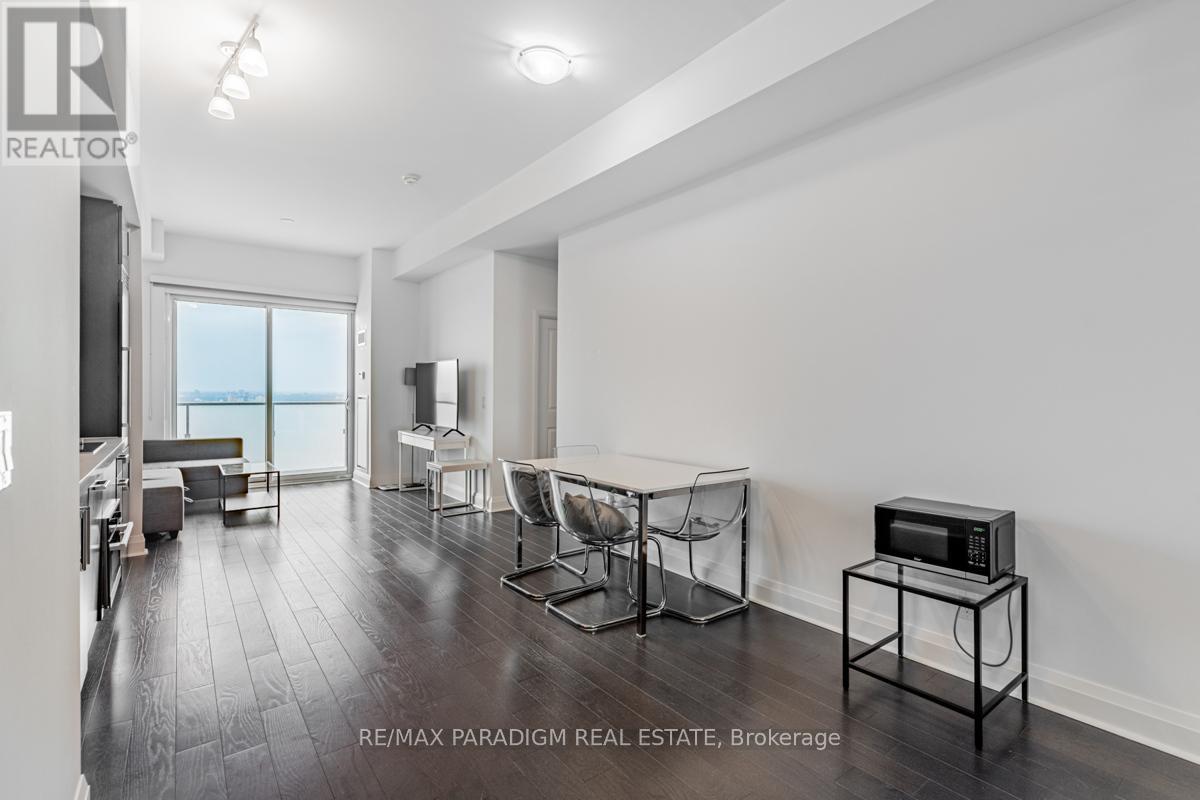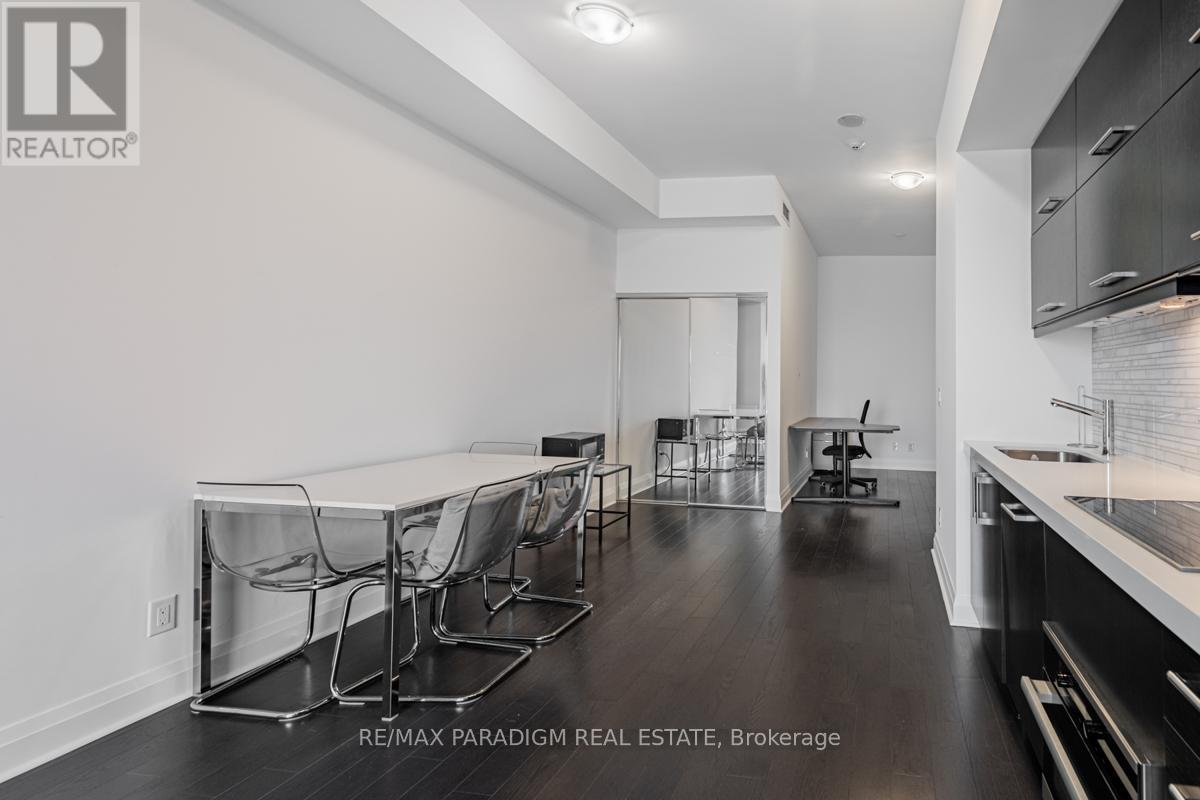Lph 03 - 65 St Mary Street Toronto, Ontario M5S 0A6
2 Bedroom
1 Bathroom
599.9954 - 698.9943 sqft
Central Air Conditioning
Forced Air
$999,000Maintenance, Water, Common Area Maintenance, Insurance, Parking, Heat
$585.49 Monthly
Maintenance, Water, Common Area Maintenance, Insurance, Parking, Heat
$585.49 MonthlyWelcome To The Iconic U Condo, Located In The Desirable Bay Corridor. This Spectacular 1+Den Lower Penthouse Unit Offers A Great Layout With Large Den, Gourmet Kitchen, Hardwood Floors Throughout, 10ft Ceilings And Large Open Balcony Offering Unobstructed Sw Views Of The City, Parks, And University Of Toronto. Everything Is At Your Doorstep - Subway, Ttc, Universities, Dining, Shopping, Hospitals, And Yorkville. Indulge In Luxury Living At U-Condominiums On Bay And Bloor. (id:24801)
Property Details
| MLS® Number | C9906419 |
| Property Type | Single Family |
| Community Name | Bay Street Corridor |
| AmenitiesNearBy | Public Transit, Hospital, Park |
| CommunityFeatures | Pet Restrictions |
| Features | Balcony, Carpet Free |
| ParkingSpaceTotal | 1 |
| ViewType | Lake View |
Building
| BathroomTotal | 1 |
| BedroomsAboveGround | 1 |
| BedroomsBelowGround | 1 |
| BedroomsTotal | 2 |
| Amenities | Security/concierge, Exercise Centre, Recreation Centre, Visitor Parking, Storage - Locker |
| Appliances | Dishwasher, Dryer, Microwave, Refrigerator, Stove, Washer, Window Coverings |
| CoolingType | Central Air Conditioning |
| ExteriorFinish | Concrete |
| FlooringType | Hardwood |
| HeatingFuel | Natural Gas |
| HeatingType | Forced Air |
| SizeInterior | 599.9954 - 698.9943 Sqft |
| Type | Apartment |
Land
| Acreage | No |
| LandAmenities | Public Transit, Hospital, Park |
Rooms
| Level | Type | Length | Width | Dimensions |
|---|---|---|---|---|
| Flat | Living Room | 7.95 m | 3.45 m | 7.95 m x 3.45 m |
| Flat | Dining Room | 7.95 m | 3.35 m | 7.95 m x 3.35 m |
| Flat | Kitchen | 7.95 m | 3.35 m | 7.95 m x 3.35 m |
| Flat | Primary Bedroom | 3.12 m | 2.92 m | 3.12 m x 2.92 m |
Interested?
Contact us for more information
Varun Mathur
Broker of Record
RE/MAX Paradigm Real Estate


































