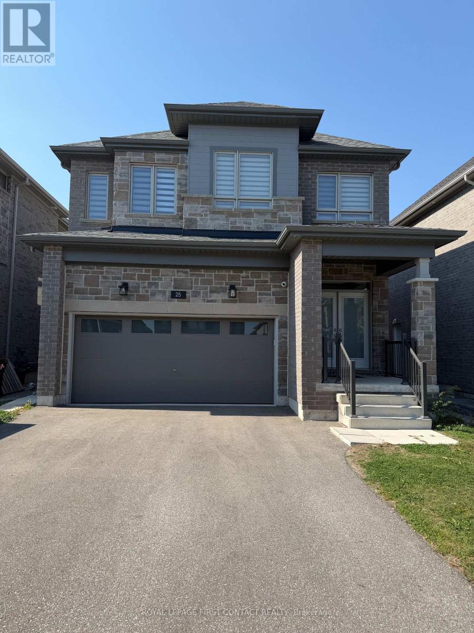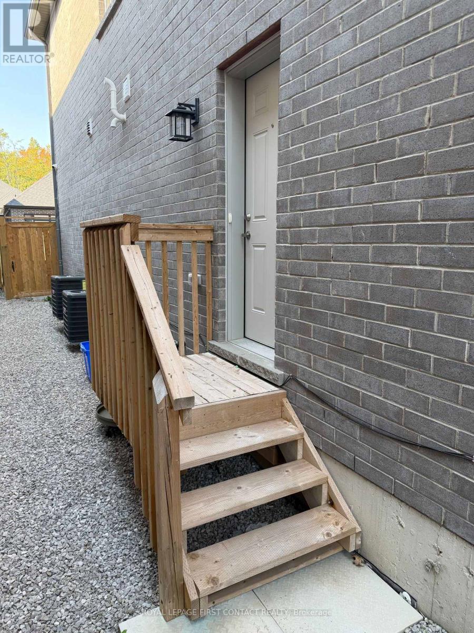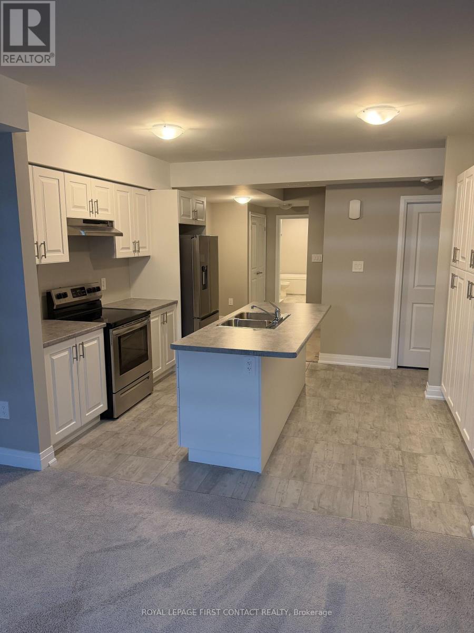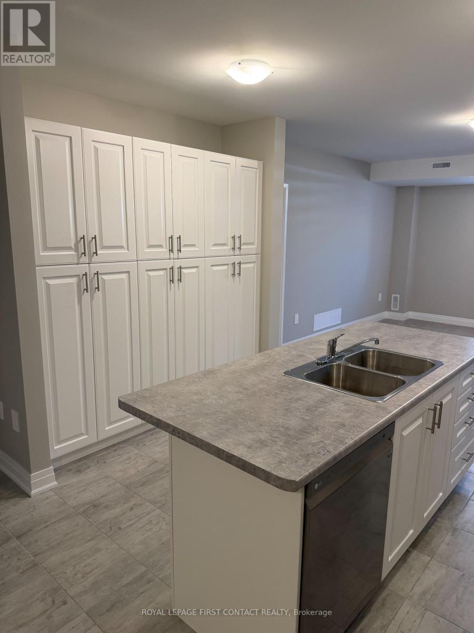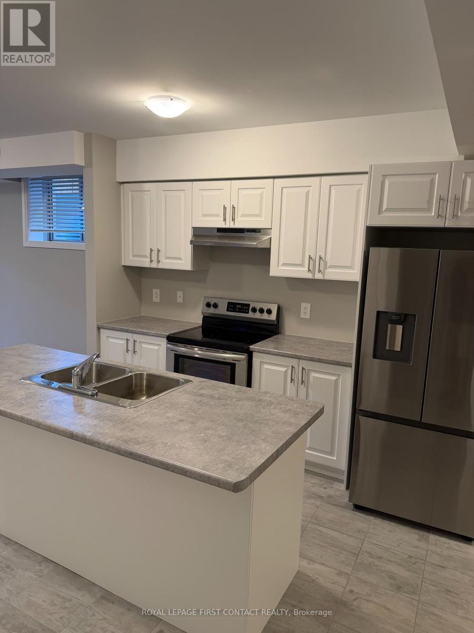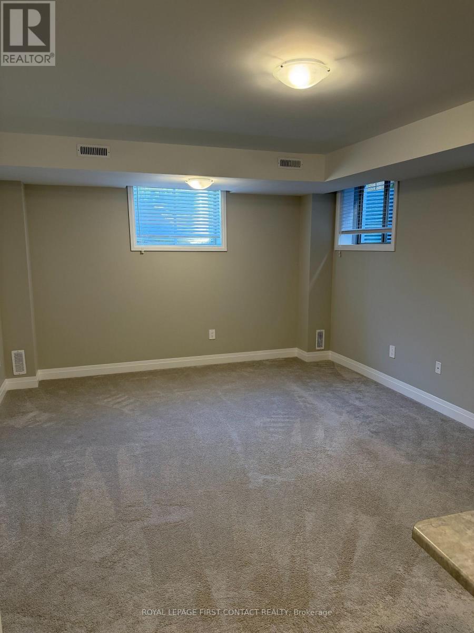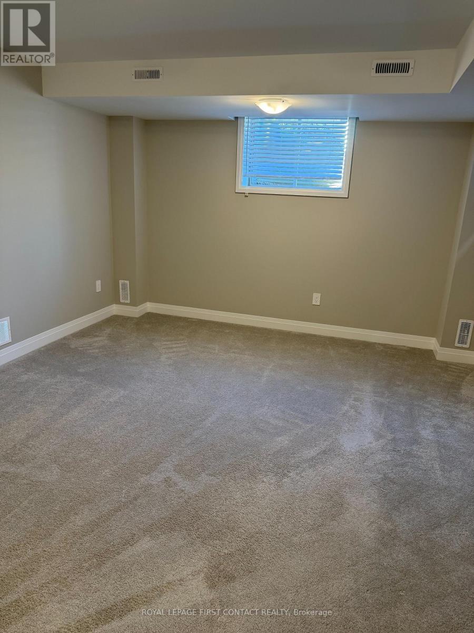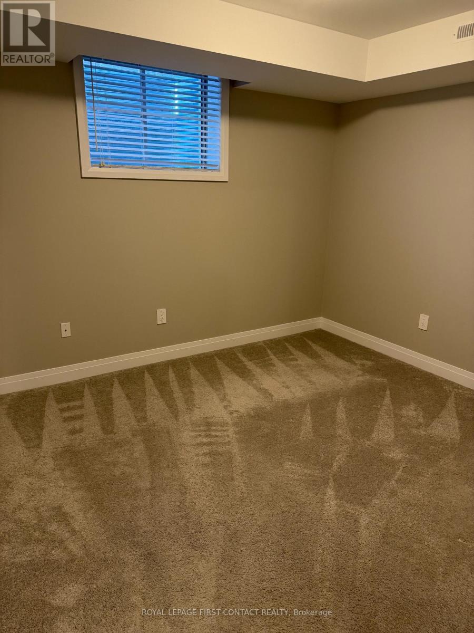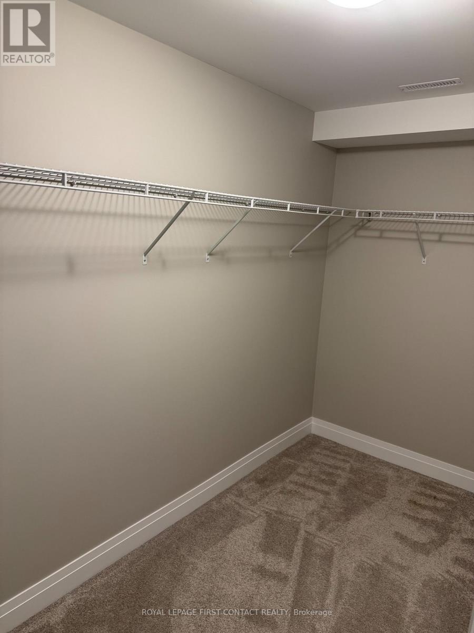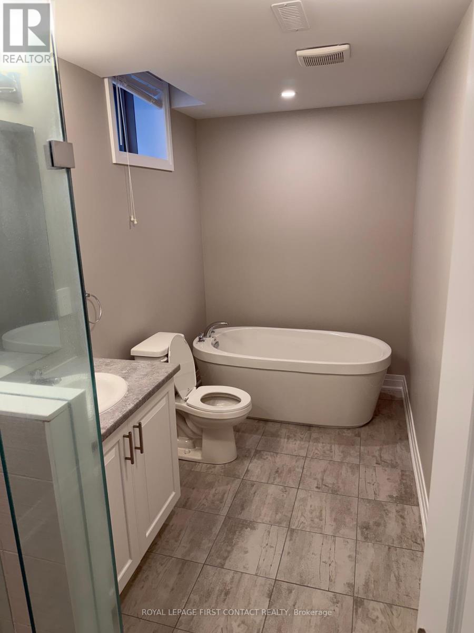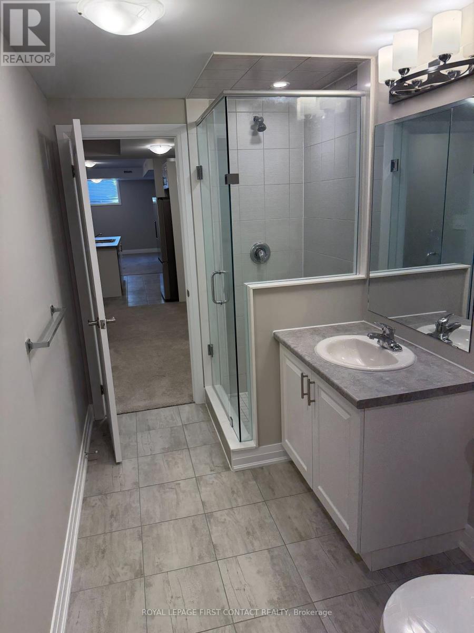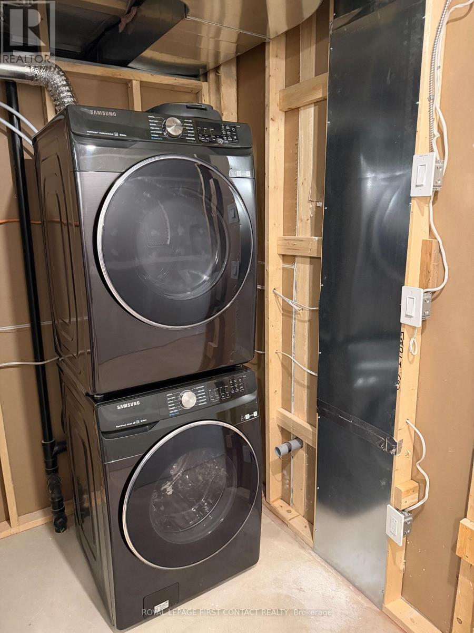Lower Unit - 25 Paddington Grove Barrie, Ontario L9J 0J3
1 Bedroom
1 Bathroom
2,500 - 3,000 ft2
Central Air Conditioning
Forced Air
$1,950 Monthly
Welcome to 25 Paddington, a lower level 1 bed apartment for lease. Large open concept layout with beautiful kitchen, spa like washroom, and massive walk in closet. This unit offers plenty of storage, a private entrance, private heating and cooling controls as well as ensuite laundry. 1 Parking spot included on the driveway. (id:24801)
Property Details
| MLS® Number | S12445759 |
| Property Type | Single Family |
| Community Name | Rural Barrie Southwest |
| Features | In Suite Laundry |
| Parking Space Total | 1 |
Building
| Bathroom Total | 1 |
| Bedrooms Above Ground | 1 |
| Bedrooms Total | 1 |
| Age | 0 To 5 Years |
| Appliances | Dishwasher, Dryer, Stove, Washer, Window Coverings, Refrigerator |
| Basement Features | Apartment In Basement |
| Basement Type | N/a |
| Construction Style Attachment | Detached |
| Cooling Type | Central Air Conditioning |
| Exterior Finish | Brick |
| Foundation Type | Poured Concrete |
| Heating Fuel | Natural Gas |
| Heating Type | Forced Air |
| Stories Total | 2 |
| Size Interior | 2,500 - 3,000 Ft2 |
| Type | House |
Parking
| Attached Garage | |
| Garage |
Land
| Acreage | No |
| Sewer | Sanitary Sewer |
| Size Depth | 111 Ft ,8 In |
| Size Frontage | 37 Ft ,1 In |
| Size Irregular | 37.1 X 111.7 Ft |
| Size Total Text | 37.1 X 111.7 Ft |
Rooms
| Level | Type | Length | Width | Dimensions |
|---|---|---|---|---|
| Basement | Bedroom | 3.89 m | 3.4 m | 3.89 m x 3.4 m |
| Basement | Family Room | 4.78 m | 4.27 m | 4.78 m x 4.27 m |
| Basement | Kitchen | 4.52 m | 3.35 m | 4.52 m x 3.35 m |
Contact Us
Contact us for more information
David Howell
Salesperson
www.davidhowell.ca/
www.facebook.com/David-Howell-ReMax-Hallmark-Chay-Realty-Inc-Brokerage-1158844607603840/?mod
Royal LePage First Contact Realty
299 Lakeshore Drive #100, 100142 &100423
Barrie, Ontario L4N 7Y9
299 Lakeshore Drive #100, 100142 &100423
Barrie, Ontario L4N 7Y9
(705) 728-8800
(705) 722-5684


