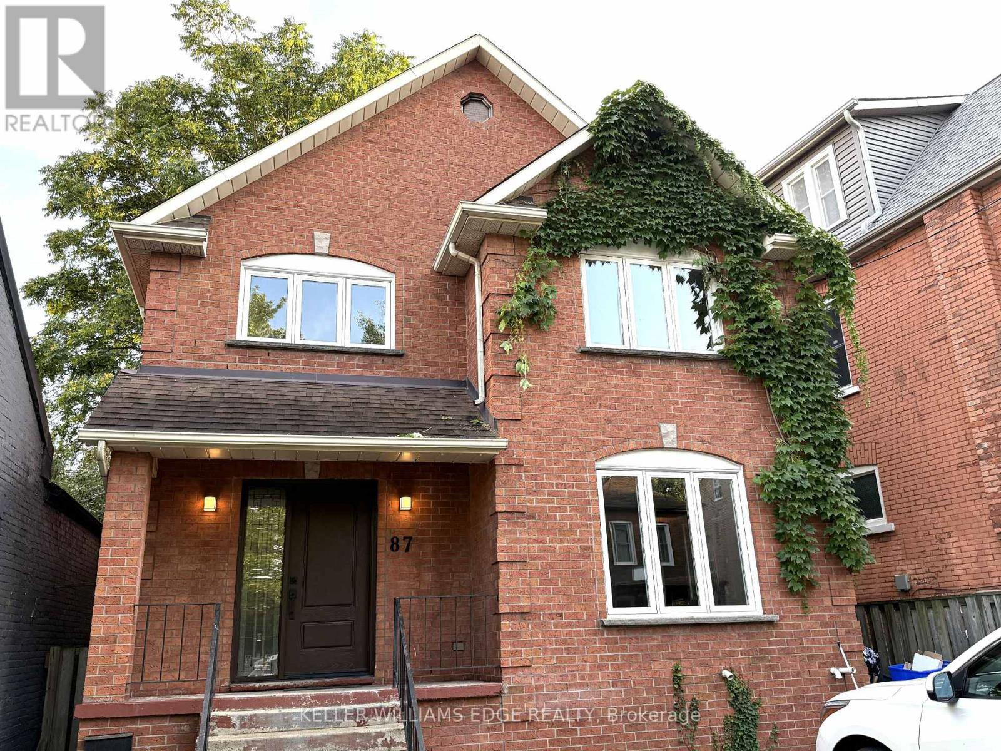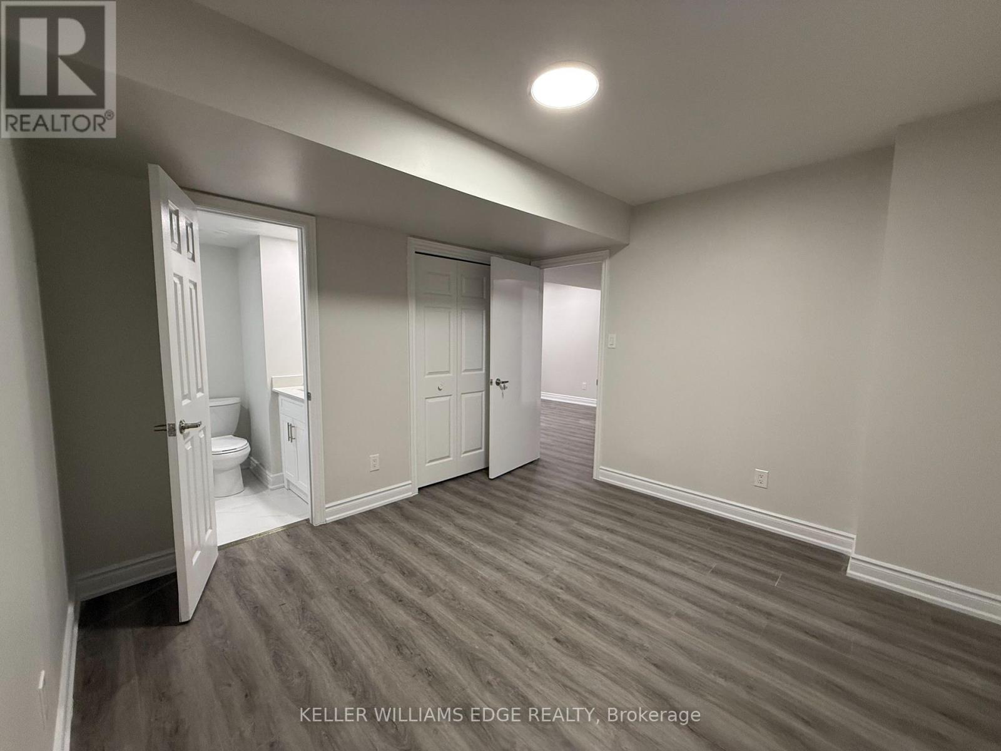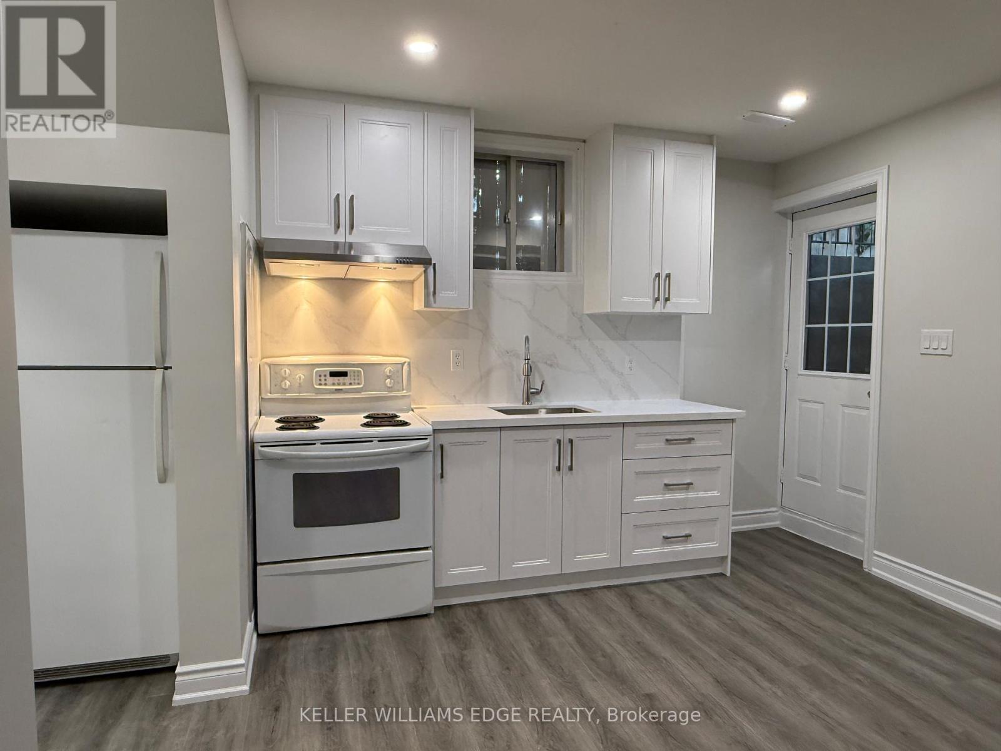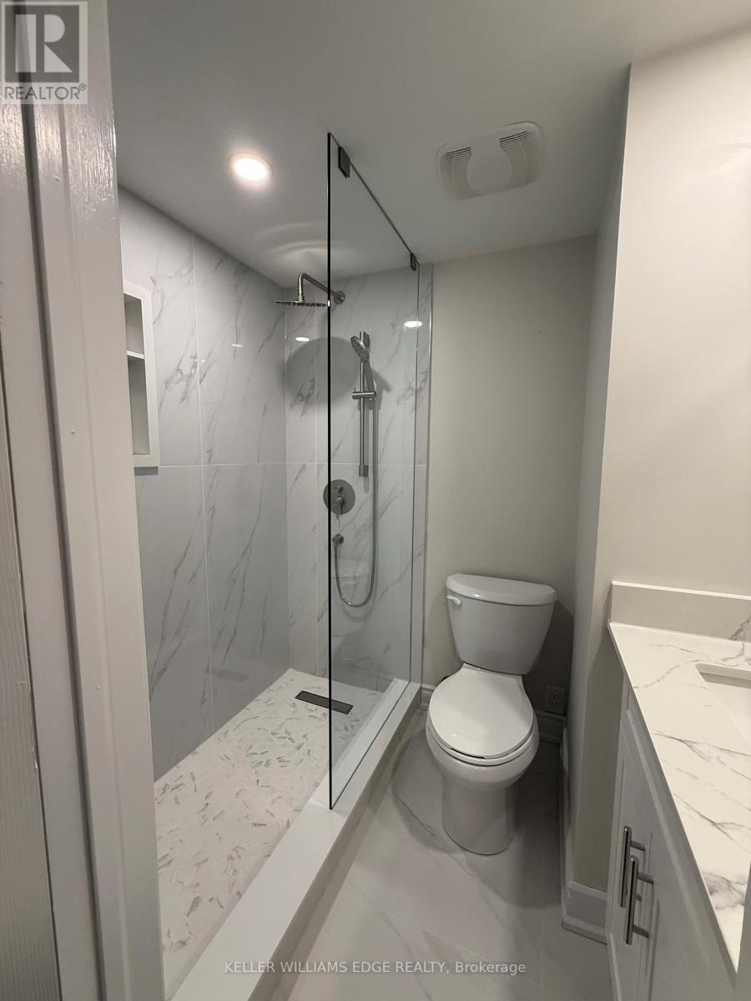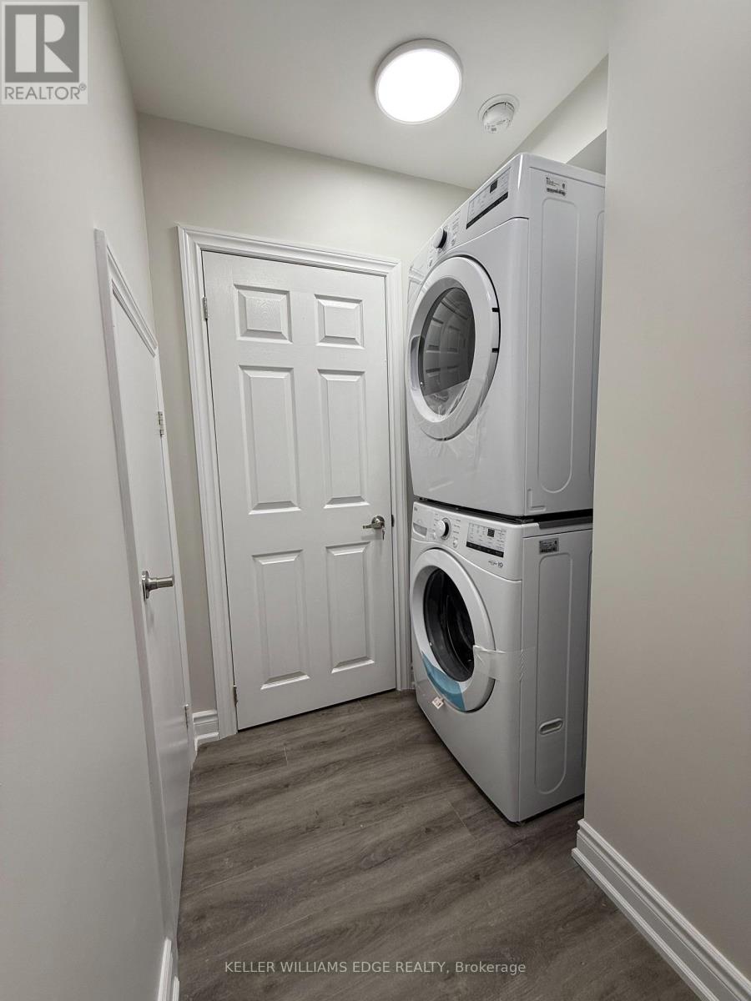Lower Level: 87 Peter Street Hamilton, Ontario L8R 1T5
$1,500 Monthly
Beautifully renovated lower-level apartment with a private entrance in a quiet, well-maintained home. Offering approximately 700 sq. ft. of bright, modern living space, this one-bedroom suite features a spacious open-concept layout, full kitchen with quartz counters and stainless steel appliances, and a stylish 3-piece bathroom. Shared washer and dryer available on-site. Tenant responsible for 1/3 of utilities (heat, hydro, water). Enjoy a walkout to the backyard, low-maintenance outdoor space, and 1 driveway parking space. Conveniently located minutes to downtown Hamilton, shopping, restaurants, parks, and transit. Available immediately. Perfect for a single professional or couple. (id:24801)
Property Details
| MLS® Number | X12474938 |
| Property Type | Single Family |
| Community Name | Strathcona |
| Amenities Near By | Schools, Hospital, Park |
| Community Features | Community Centre |
| Equipment Type | Water Heater |
| Features | Irregular Lot Size, Carpet Free, In-law Suite |
| Parking Space Total | 2 |
| Rental Equipment Type | Water Heater |
Building
| Bathroom Total | 1 |
| Bedrooms Above Ground | 1 |
| Bedrooms Below Ground | 1 |
| Bedrooms Total | 2 |
| Age | 31 To 50 Years |
| Appliances | Dishwasher, Dryer, Stove, Washer, Window Coverings, Refrigerator |
| Basement Development | Finished |
| Basement Features | Walk-up |
| Basement Type | N/a (finished), N/a |
| Construction Style Attachment | Detached |
| Cooling Type | Central Air Conditioning |
| Exterior Finish | Brick |
| Foundation Type | Poured Concrete |
| Heating Fuel | Natural Gas |
| Heating Type | Forced Air |
| Stories Total | 2 |
| Size Interior | 1,500 - 2,000 Ft2 |
| Type | House |
| Utility Water | Municipal Water |
Parking
| No Garage |
Land
| Acreage | No |
| Land Amenities | Schools, Hospital, Park |
| Sewer | Sanitary Sewer |
| Size Irregular | 26.9 X 70 Acre |
| Size Total Text | 26.9 X 70 Acre|under 1/2 Acre |
Rooms
| Level | Type | Length | Width | Dimensions |
|---|---|---|---|---|
| Basement | Recreational, Games Room | 3.1 m | 3.3 m | 3.1 m x 3.3 m |
| Basement | Bedroom 4 | 3.48 m | 3.4 m | 3.48 m x 3.4 m |
| Basement | Bathroom | Measurements not available | ||
| Basement | Laundry Room | Measurements not available | ||
| Basement | Kitchen | 2.59 m | 4.47 m | 2.59 m x 4.47 m |
Contact Us
Contact us for more information
Karen Paul
Salesperson
(905) 333-6234
www.karenpaul.com/
3185 Harvester Rd Unit 1a
Burlington, Ontario L7N 3N8
(905) 335-8808
(289) 288-0550
www.kellerwilliamsedge.com/
Justin Loncaric
Salesperson
www.karenpaul.com/
www.facebook.com/justinloncaricrealtor
www.linkedin.com/in/justinloncaric/
3185 Harvester Rd Unit 1a
Burlington, Ontario L7N 3N8
(905) 335-8808
(289) 288-0550
www.kellerwilliamsedge.com/


