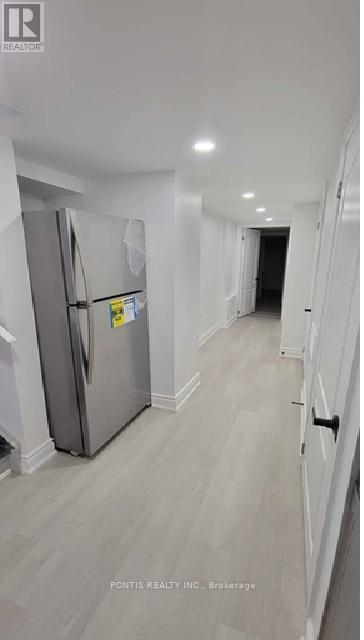Lower Level - 8 Chestermere Crescent S Brampton, Ontario L7A 2A4
2 Bedroom
1 Bathroom
700 - 1,100 ft2
Central Air Conditioning
Forced Air
$1,800 Monthly
Professionally Finished 2 Bedroom Basement Apartment is Available Now with nice size living room & kitchen. Kitchen is Open Concept w Stainless Steel Appliances. No need to Share Laundry, You have Your Own Separate Laundry With Washer & Dryer. Separate Side Entrance With One Parking Space. Immediately Available to move in. Prime Location With Excellent public and Catholic Schools! Looking For a AAA+ tenant. Basement has been professionally cleaned and is ready to move in. One of the Landlord is also RREA. (id:24801)
Property Details
| MLS® Number | W11967425 |
| Property Type | Single Family |
| Community Name | Fletcher's Meadow |
| Amenities Near By | Park, Public Transit, Schools |
| Features | Carpet Free |
| Parking Space Total | 1 |
Building
| Bathroom Total | 1 |
| Bedrooms Above Ground | 2 |
| Bedrooms Total | 2 |
| Appliances | Dishwasher, Dryer, Refrigerator, Stove, Washer |
| Basement Features | Apartment In Basement |
| Basement Type | N/a |
| Cooling Type | Central Air Conditioning |
| Exterior Finish | Brick |
| Fire Protection | Alarm System, Smoke Detectors |
| Flooring Type | Laminate |
| Foundation Type | Concrete |
| Heating Fuel | Natural Gas |
| Heating Type | Forced Air |
| Size Interior | 700 - 1,100 Ft2 |
| Type | Other |
| Utility Water | Municipal Water |
Parking
| No Garage |
Land
| Acreage | No |
| Land Amenities | Park, Public Transit, Schools |
| Sewer | Sanitary Sewer |
| Size Depth | 82 Ft ,1 In |
| Size Frontage | 29 Ft ,10 In |
| Size Irregular | 29.9 X 82.1 Ft ; 29.90 Ft X 82.12 Ft |
| Size Total Text | 29.9 X 82.1 Ft ; 29.90 Ft X 82.12 Ft|under 1/2 Acre |
Rooms
| Level | Type | Length | Width | Dimensions |
|---|---|---|---|---|
| Lower Level | Living Room | Measurements not available | ||
| Lower Level | Kitchen | Measurements not available | ||
| Lower Level | Bedroom | Measurements not available | ||
| Lower Level | Bedroom 2 | Measurements not available |
Utilities
| Sewer | Available |
Contact Us
Contact us for more information
Anil Kumar
Salesperson
Pontis Realty Inc.
7275 Rapistan Court
Mississauga, Ontario L5N 5Z4
7275 Rapistan Court
Mississauga, Ontario L5N 5Z4
(905) 952-2055
www.pontisrealty.com/











