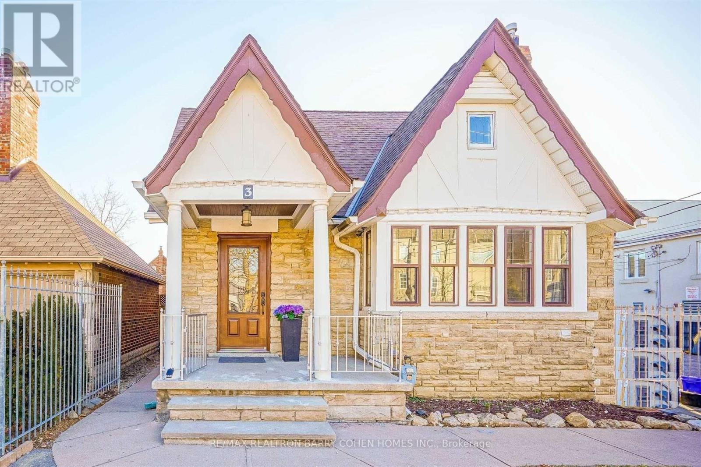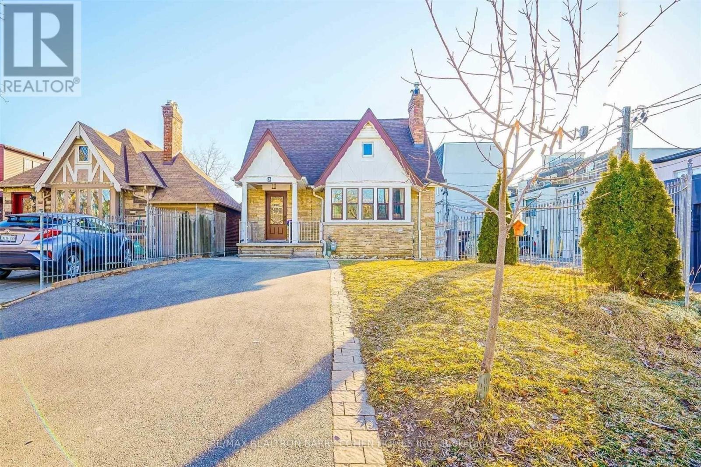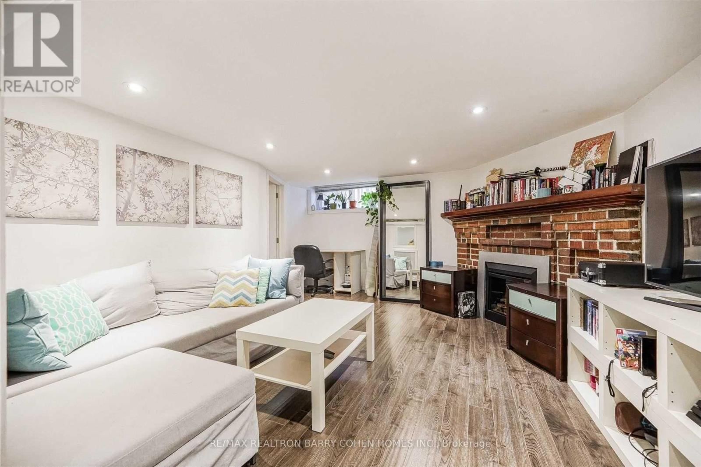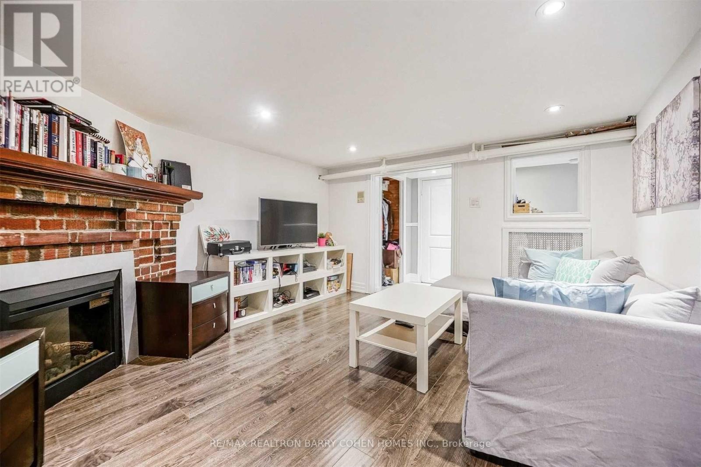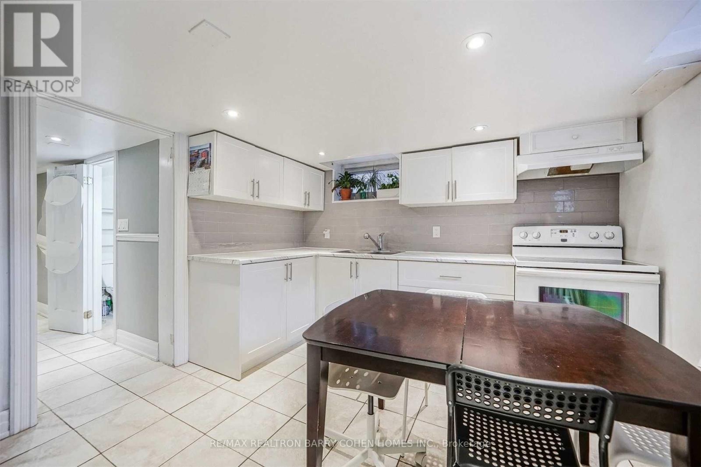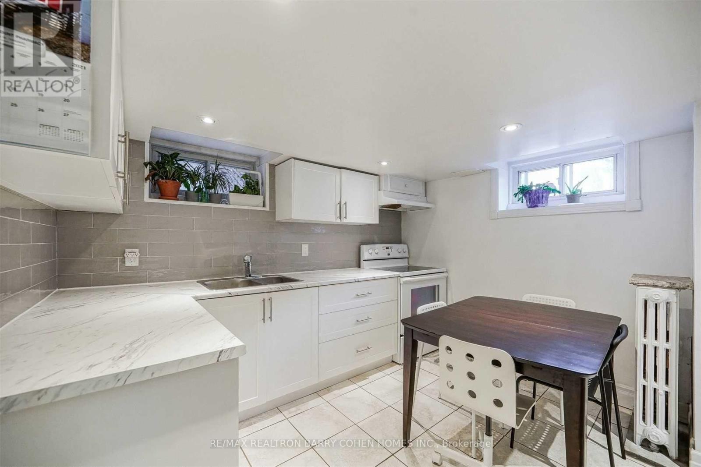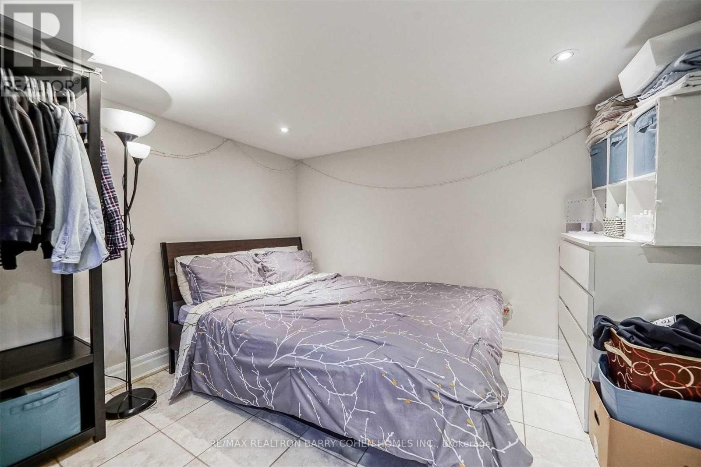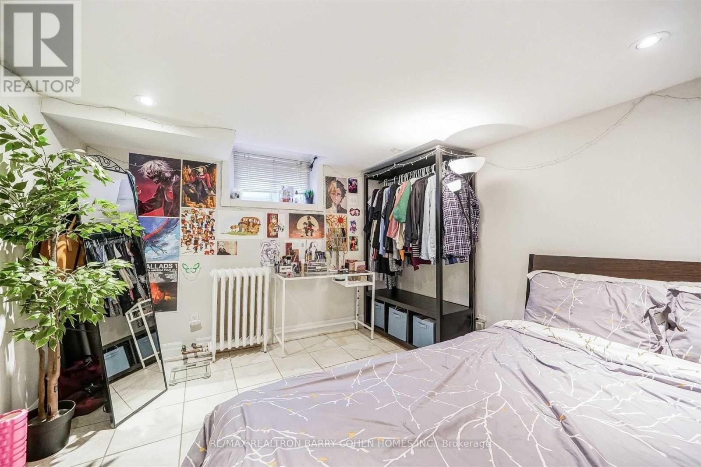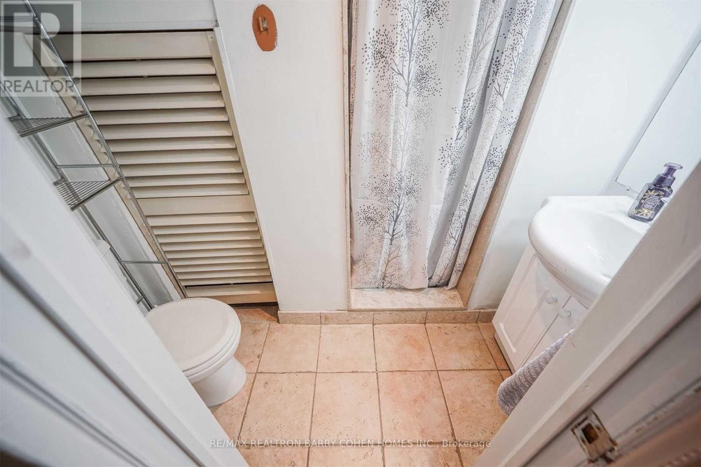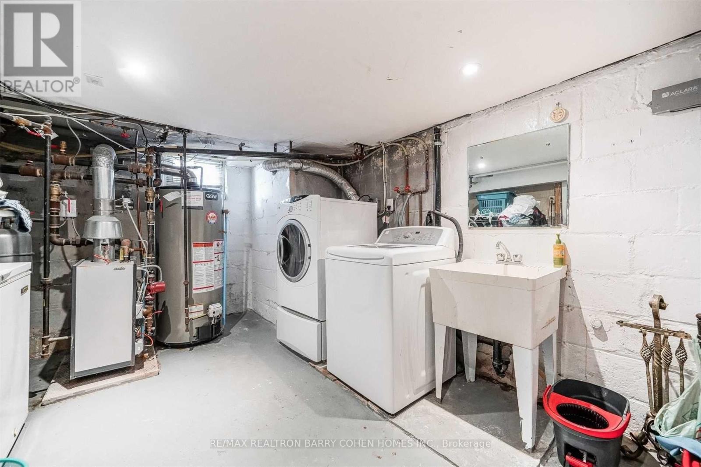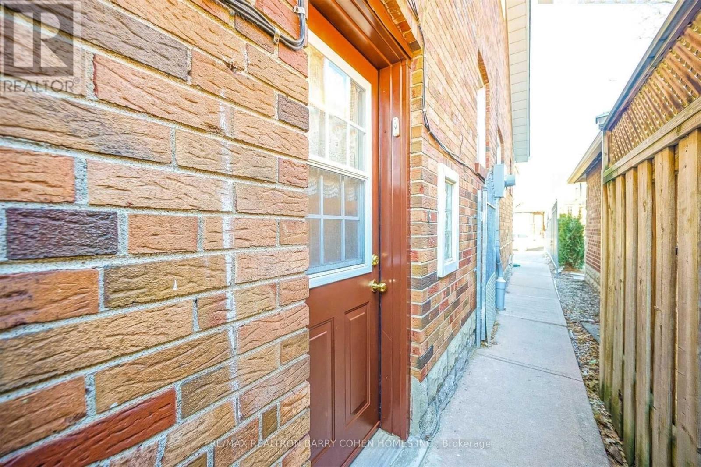Lower Level - 3 Fairleigh Crescent Toronto, Ontario M6C 3R7
2 Bedroom
1 Bathroom
1,500 - 2,000 ft2
Wall Unit
Radiant Heat
$1,960 Monthly
1+1 Bedroom, 1 Bathroom Basement Apartment North Forest Hill. Located in the highly desirable North Forest Hill community, this bright and spacious basement apartment offers exceptional convenience. The unit features a private entrance, a large kitchen with ample cupboard space, and full-size appliances, and Laundry. One outdoor parking space is also available. Just steps from Eglinton West subway station, the upcoming LRT, shops, restaurants, and top-rated schools. (id:24801)
Property Details
| MLS® Number | C12142054 |
| Property Type | Single Family |
| Community Name | Forest Hill North |
| Parking Space Total | 1 |
Building
| Bathroom Total | 1 |
| Bedrooms Above Ground | 1 |
| Bedrooms Below Ground | 1 |
| Bedrooms Total | 2 |
| Appliances | Dryer, Freezer, Stove, Washer, Refrigerator |
| Basement Development | Finished |
| Basement Type | N/a (finished) |
| Construction Style Attachment | Detached |
| Cooling Type | Wall Unit |
| Exterior Finish | Brick |
| Flooring Type | Hardwood, Tile |
| Foundation Type | Concrete |
| Heating Fuel | Natural Gas |
| Heating Type | Radiant Heat |
| Stories Total | 2 |
| Size Interior | 1,500 - 2,000 Ft2 |
| Type | House |
| Utility Water | Municipal Water |
Parking
| Detached Garage | |
| Garage |
Land
| Acreage | No |
| Sewer | Sanitary Sewer |
| Size Depth | 106 Ft |
| Size Frontage | 32 Ft ,8 In |
| Size Irregular | 32.7 X 106 Ft |
| Size Total Text | 32.7 X 106 Ft |
Rooms
| Level | Type | Length | Width | Dimensions |
|---|---|---|---|---|
| Lower Level | Recreational, Games Room | 6.1 m | 4 m | 6.1 m x 4 m |
| Lower Level | Kitchen | 3.74 m | 3.29 m | 3.74 m x 3.29 m |
| Lower Level | Bedroom | 3.32 m | 3.16 m | 3.32 m x 3.16 m |
| Lower Level | Den | 1.5 m | 2 m | 1.5 m x 2 m |
Utilities
| Sewer | Installed |
Contact Us
Contact us for more information
Al Pirdavari
Salesperson
RE/MAX Realtron Barry Cohen Homes Inc.
309 York Mills Ro Unit 7
Toronto, Ontario M2L 1L3
309 York Mills Ro Unit 7
Toronto, Ontario M2L 1L3
(416) 222-8600
(416) 222-1237


