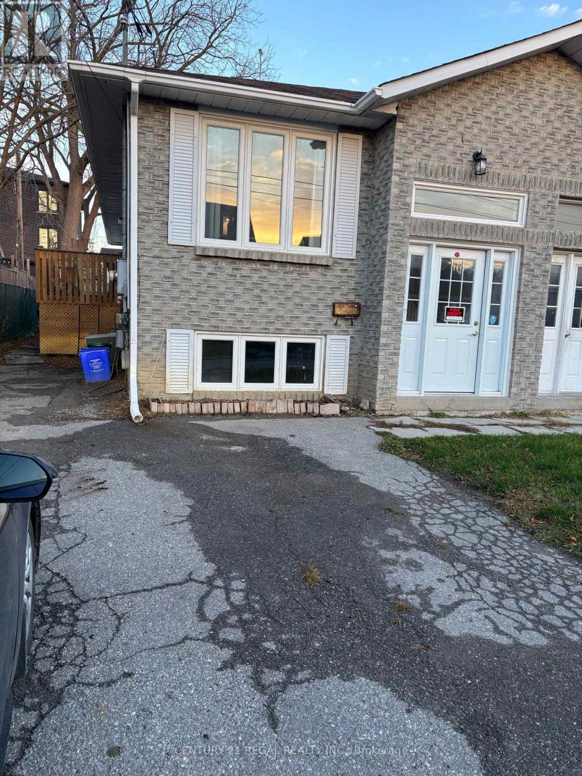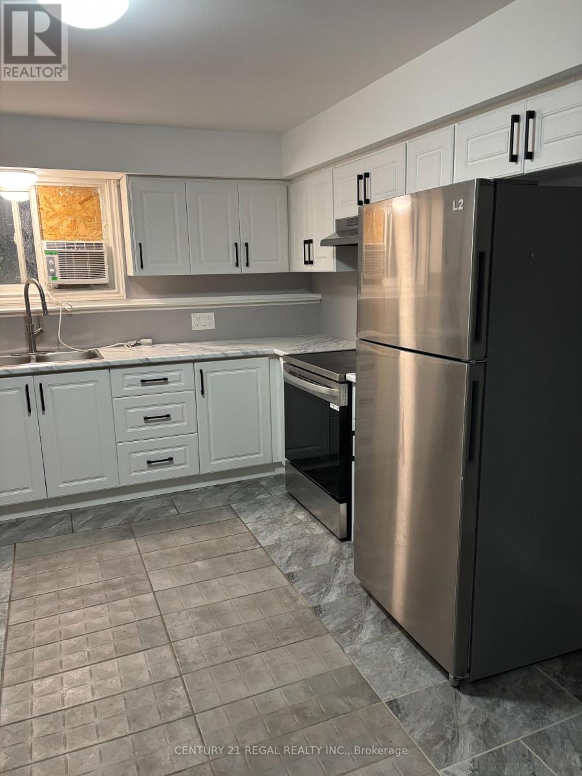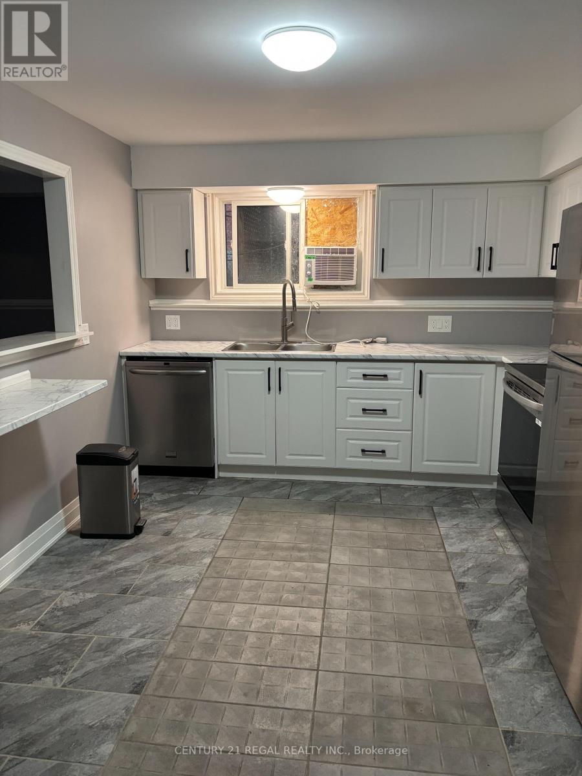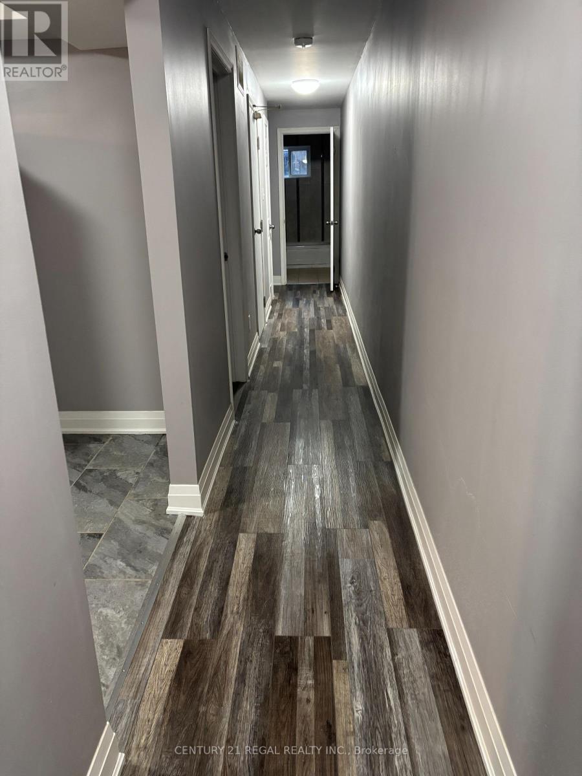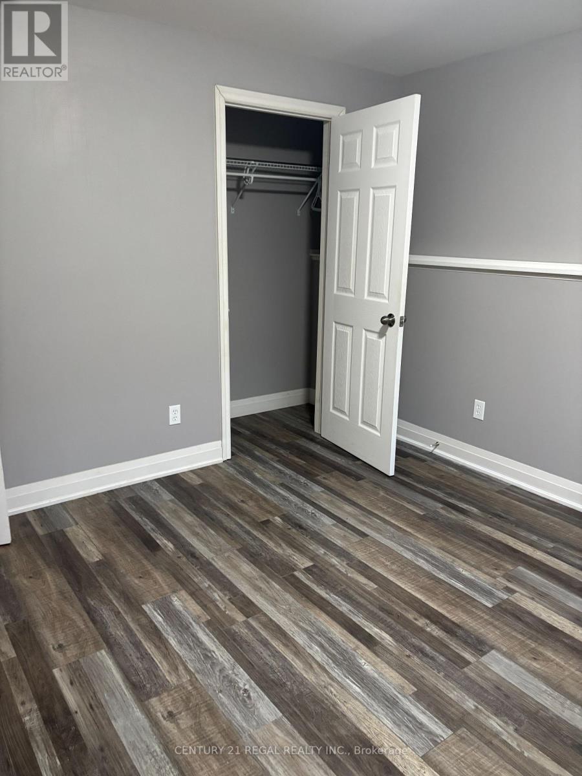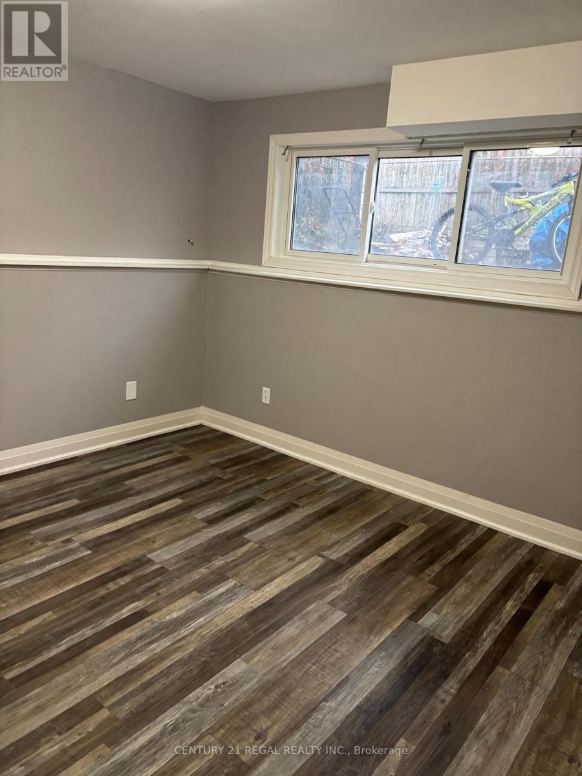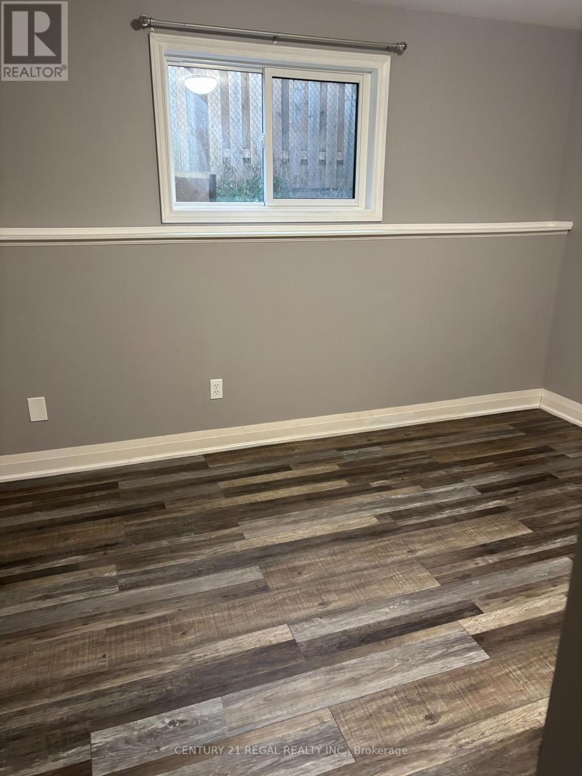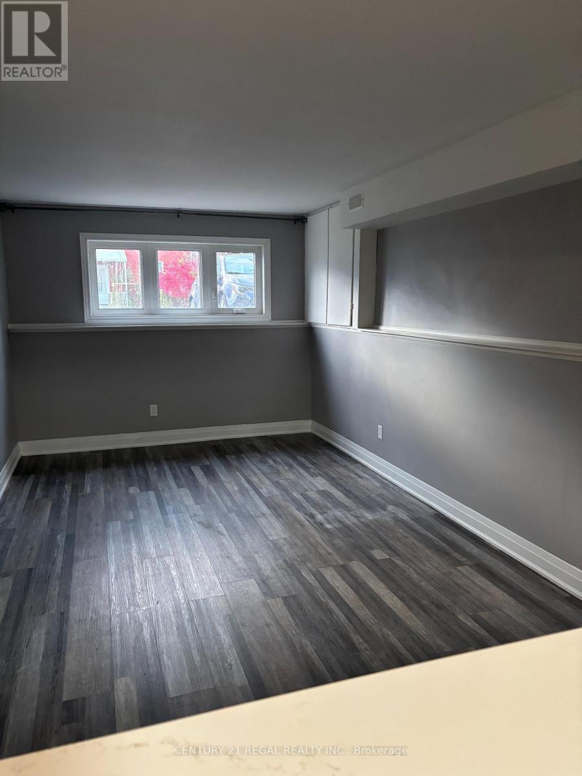Lower Level - 171 Centre Street N Oshawa, Ontario L1G 4C4
2 Bedroom
1 Bathroom
0 - 699 ft2
Raised Bungalow
Wall Unit
Forced Air
$2,300 Monthly
Lower level Apartment with Large Windows, Spacious, Clean, 2 Bedrooms with Large Kitchen UTILITIES INCLUDED! LOOKS LIKE NEW! Great Location and Walking distance to All Amenities .Front Or Side Door Entry (id:24801)
Property Details
| MLS® Number | E12547316 |
| Property Type | Single Family |
| Community Name | O'Neill |
| Features | Carpet Free |
| Parking Space Total | 1 |
Building
| Bathroom Total | 1 |
| Bedrooms Above Ground | 2 |
| Bedrooms Total | 2 |
| Appliances | Dishwasher, Dryer, Stove, Washer, Refrigerator |
| Architectural Style | Raised Bungalow |
| Basement Features | Apartment In Basement |
| Basement Type | N/a |
| Construction Style Attachment | Semi-detached |
| Cooling Type | Wall Unit |
| Exterior Finish | Brick |
| Flooring Type | Vinyl |
| Foundation Type | Concrete |
| Heating Fuel | Natural Gas |
| Heating Type | Forced Air |
| Stories Total | 1 |
| Size Interior | 0 - 699 Ft2 |
| Type | House |
| Utility Water | Municipal Water |
Parking
| No Garage |
Land
| Acreage | No |
| Sewer | Sanitary Sewer |
| Size Depth | 104 Ft ,9 In |
| Size Frontage | 28 Ft ,4 In |
| Size Irregular | 28.4 X 104.8 Ft |
| Size Total Text | 28.4 X 104.8 Ft |
Rooms
| Level | Type | Length | Width | Dimensions |
|---|---|---|---|---|
| Basement | Living Room | 5.4 m | 2.89 m | 5.4 m x 2.89 m |
| Basement | Kitchen | 3.65 m | 3.04 m | 3.65 m x 3.04 m |
| Basement | Primary Bedroom | 3.5 m | 3.2 m | 3.5 m x 3.2 m |
| Basement | Bedroom 2 | 3.5 m | 2.75 m | 3.5 m x 2.75 m |
https://www.realtor.ca/real-estate/29106139/lower-level-171-centre-street-n-oshawa-oneill-oneill
Contact Us
Contact us for more information
Margaret Devecseri
Salesperson
margaret-devecseri.c21.ca/
Century 21 Regal Realty Inc.
4030 Sheppard Ave. E.
Toronto, Ontario M1S 1S6
4030 Sheppard Ave. E.
Toronto, Ontario M1S 1S6
(416) 291-0929
(416) 291-0984
www.century21regal.com/


