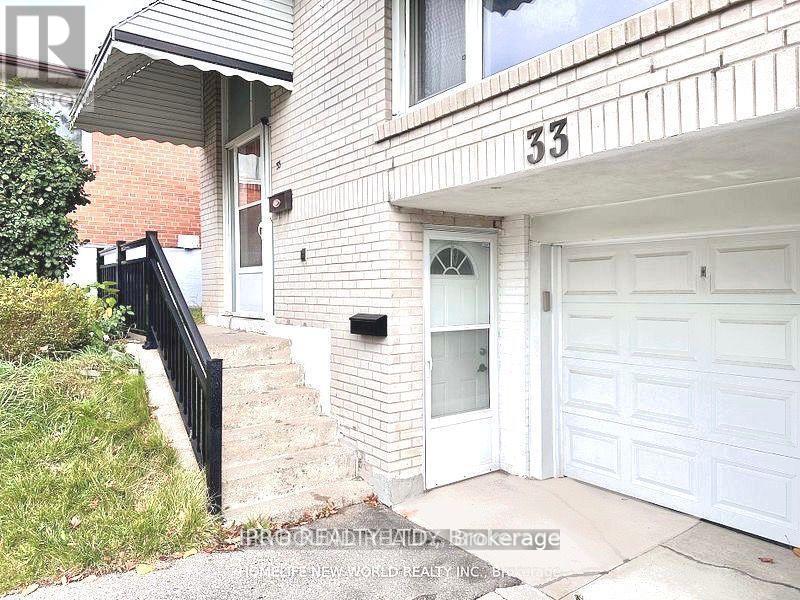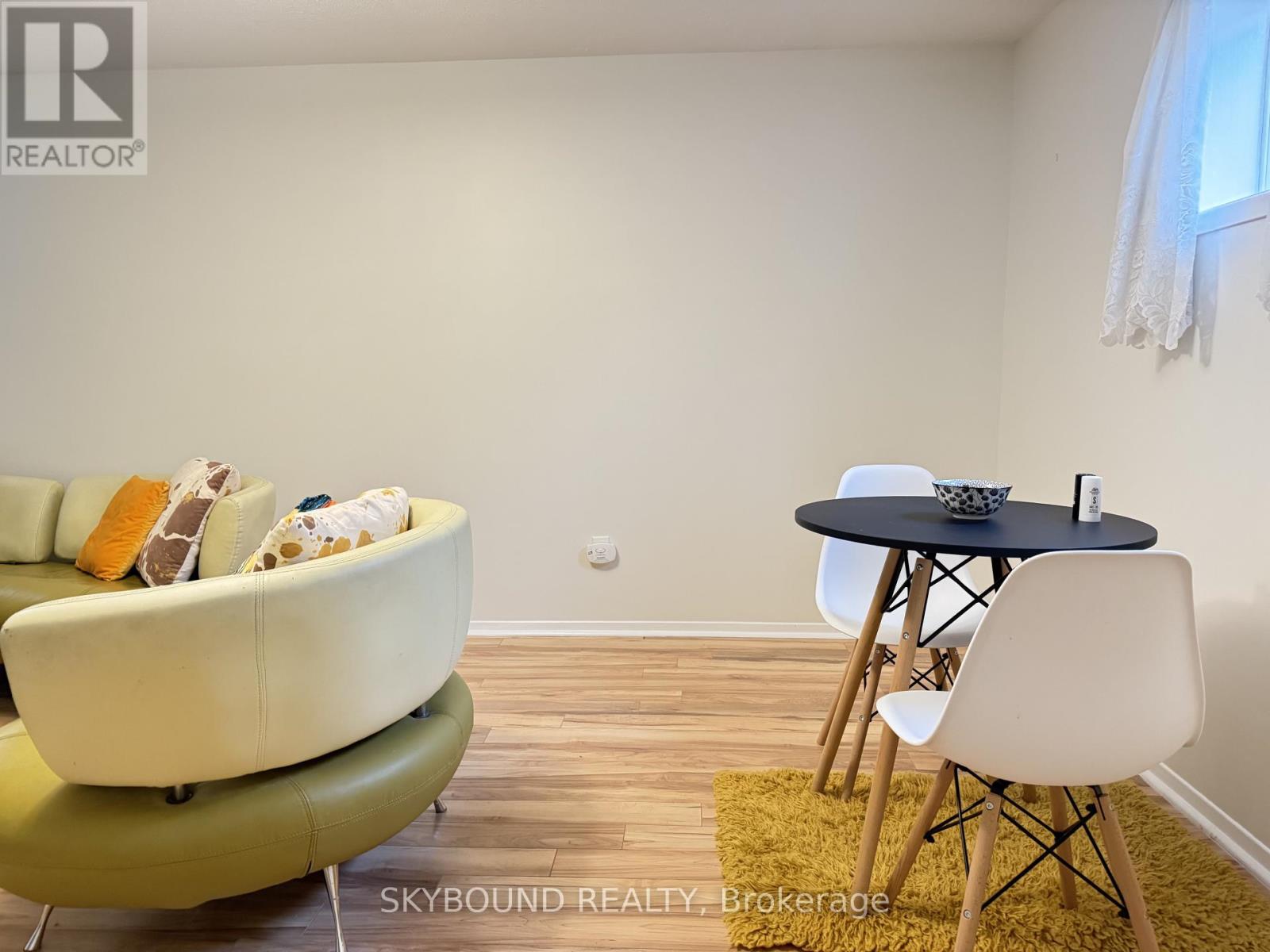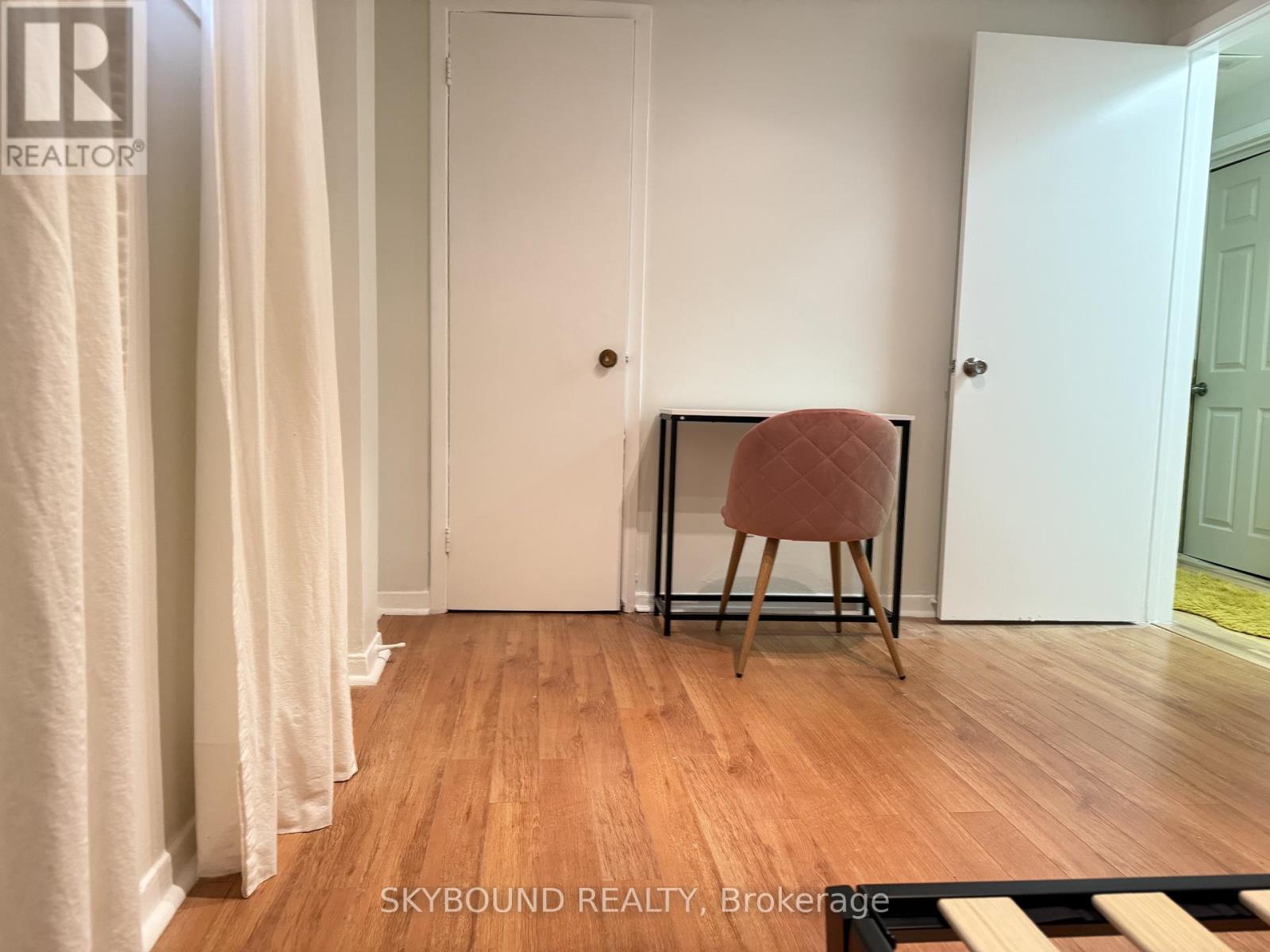Lower, Bedroom #1 - 33 Yatesbury Road Toronto, Ontario M2H 1G1
$1,200 Monthly
Enjoy living in the fabulous prime Bayview Woods-Steeles community with this private entrance shared apartment. Please note, this listing is for a single occupancy for bedroom number 1 only. Bedroom number 2 is listed separately. Parking, is available, upon request. This basement suite is complete with its own kitchen and separate laundry machines. You will notice the high ceiling and large above grade windows allowing for plenty of natural light into the kitchen, living and dining area. This fantastic location is close to Toronto's major transportation arteries with a short drive to Hwy 404, 401 and 407 ! Also note that it is only 3 min walk to the bus station, or 4 min drive to Old Cummer Go station and the stations on the TTC subway Purple line on Sheppard Ave. The room comes furnished, along with the common areas. Ideally perfect for students or newcomers ! What are you waiting for ? Available January 1st. (id:24801)
Property Details
| MLS® Number | C12549906 |
| Property Type | Single Family |
| Community Name | Bayview Woods-Steeles |
| Features | Paved Yard, Sump Pump |
Building
| Bathroom Total | 1 |
| Bedrooms Above Ground | 1 |
| Bedrooms Total | 1 |
| Appliances | Water Heater |
| Basement Development | Finished |
| Basement Features | Apartment In Basement |
| Basement Type | N/a, N/a (finished) |
| Construction Style Attachment | Semi-detached |
| Cooling Type | Central Air Conditioning, Ventilation System |
| Exterior Finish | Brick, Concrete |
| Fire Protection | Alarm System |
| Flooring Type | Tile, Laminate |
| Foundation Type | Block |
| Heating Fuel | Electric |
| Heating Type | Forced Air |
| Stories Total | 2 |
| Size Interior | 0 - 699 Ft2 |
| Type | House |
| Utility Water | Municipal Water |
Parking
| No Garage |
Land
| Acreage | No |
| Sewer | Sanitary Sewer |
Rooms
| Level | Type | Length | Width | Dimensions |
|---|---|---|---|---|
| Lower Level | Bedroom | 10.83 m | 8.2 m | 10.83 m x 8.2 m |
| Lower Level | Dining Room | 5 m | 3.4 m | 5 m x 3.4 m |
| Lower Level | Living Room | 5 m | 3.4 m | 5 m x 3.4 m |
| Lower Level | Kitchen | 2.5 m | 2.3 m | 2.5 m x 2.3 m |
| Lower Level | Bathroom | 1.6 m | 1.3 m | 1.6 m x 1.3 m |
Utilities
| Cable | Available |
| Electricity | Available |
| Sewer | Available |
Contact Us
Contact us for more information
Marie Laporte
Salesperson
www.marielaporte.realtor/
1396 Don Mills Road Unit E101
Toronto, Ontario M3B 0A7
(416) 364-4776
















