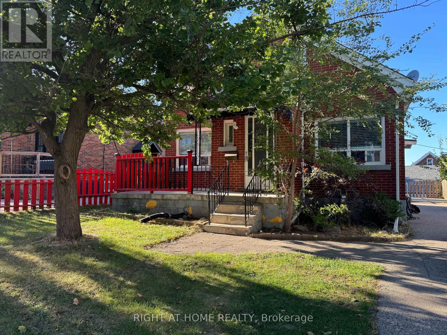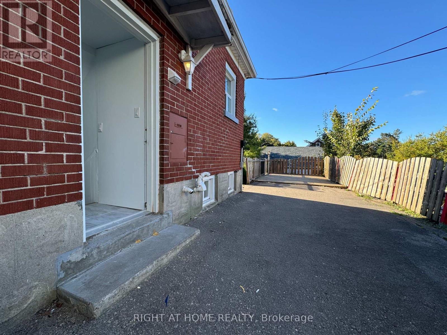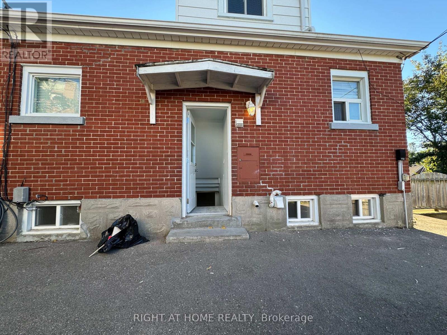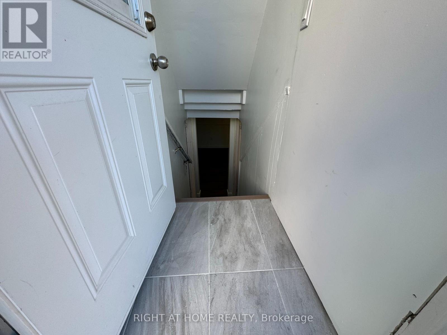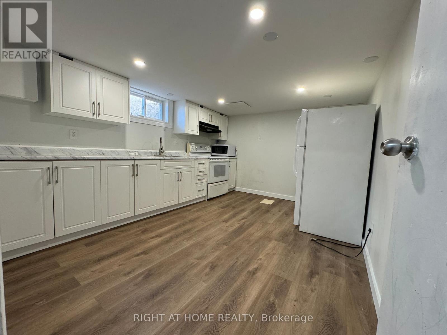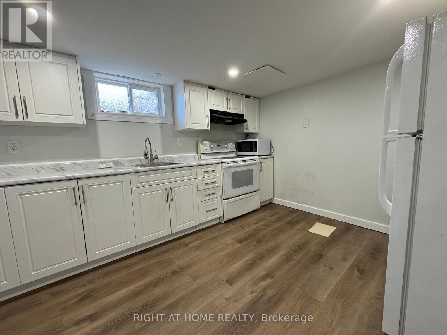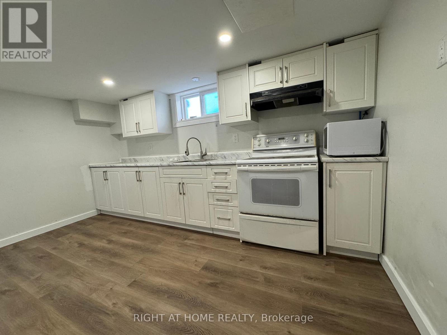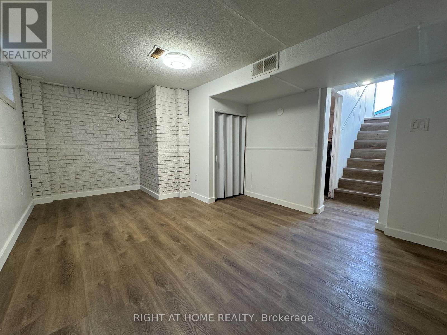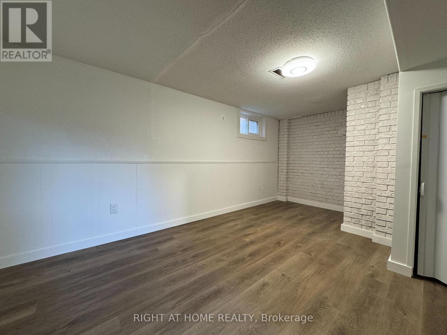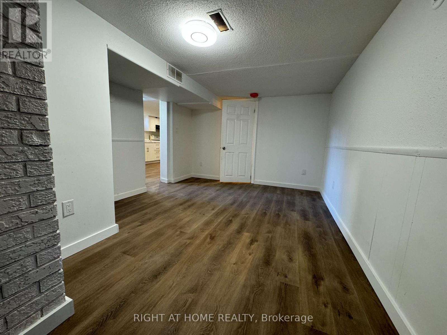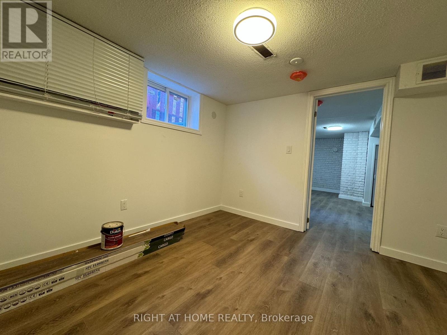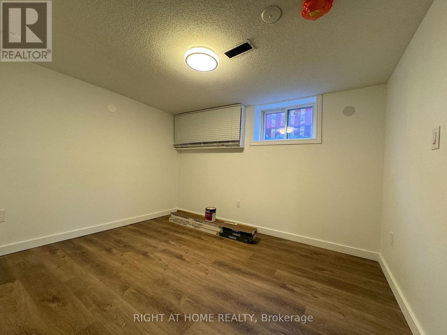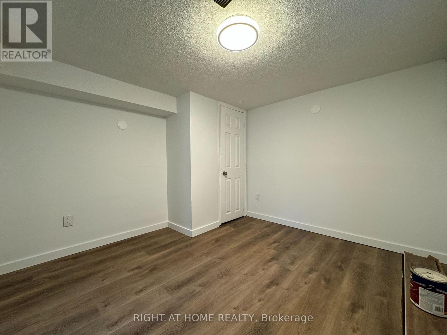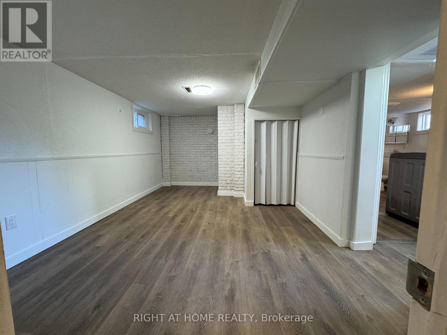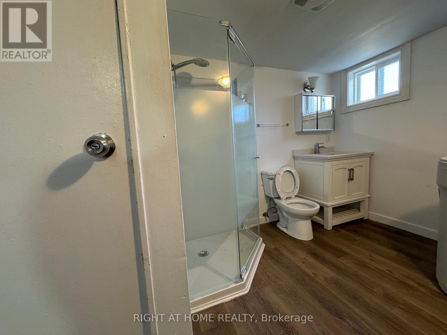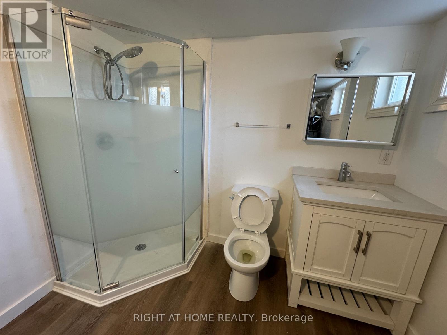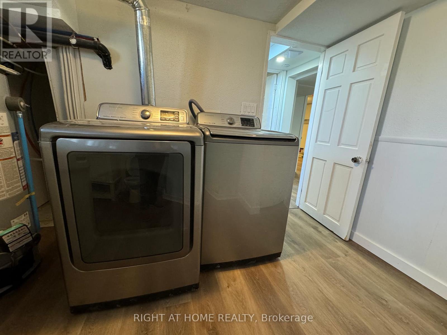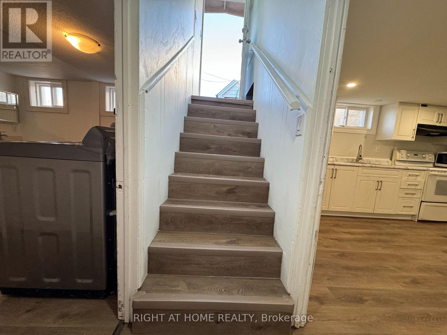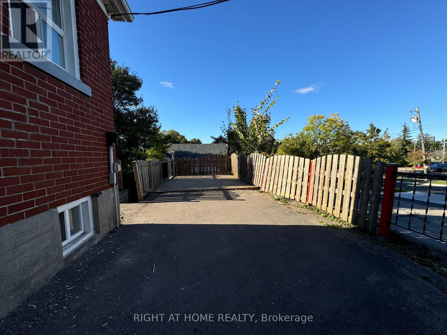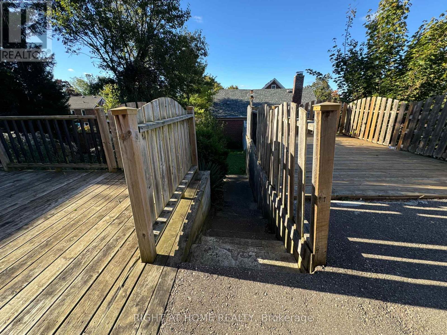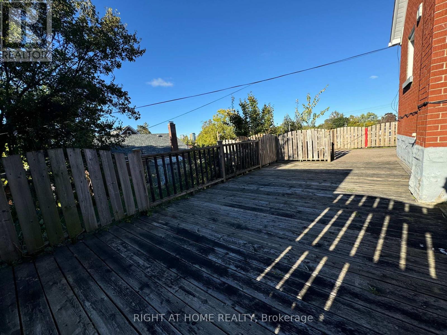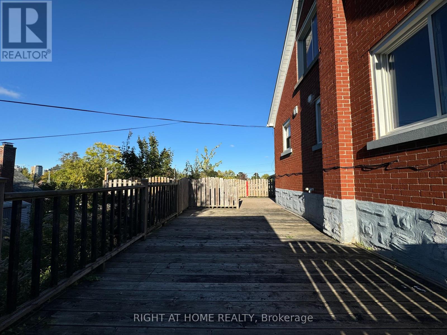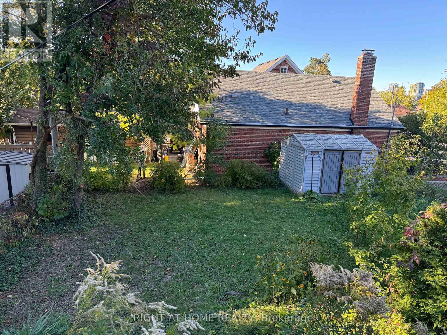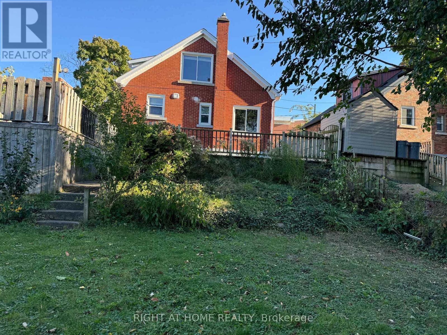Lower - 950 Queens Boulevard Kitchener, Ontario N2M 1B4
$1,575 Monthly
Updated Bungalow - Legal Duplex. Lower Level Lease. 1 Bedroom 1 Full Washroom on a Large Fenced Lot. Rear Deck and Huge Back Yard. Recently Renovated Flooring/Kitchen and Bath with Stand Up Shower Stall. Bright And Spacious. Large Living/Dining space. Ensuite Full-size Laundry. Includes One Designated Parking Spot On The Driveway. Carpet Free Home. Large Kitchen with Good Appliances and Counter/Cabinet space. DIRECTLY OPPOSITE ST MARY'S HOSPITAL. Close to School/Univ/Shopping/Transit And Downtown. Tenant Pays 25% Utilities. Vacant. Immediate Occupancy. (id:24801)
Property Details
| MLS® Number | X12462209 |
| Property Type | Single Family |
| Amenities Near By | Hospital, Public Transit, Schools |
| Community Features | Community Centre |
| Equipment Type | Water Heater |
| Features | Level Lot, Flat Site, Carpet Free, In Suite Laundry |
| Parking Space Total | 1 |
| Rental Equipment Type | Water Heater |
| Structure | Patio(s), Shed |
Building
| Bathroom Total | 1 |
| Bedrooms Above Ground | 1 |
| Bedrooms Total | 1 |
| Age | 51 To 99 Years |
| Appliances | Dishwasher, Dryer, Microwave, Stove, Washer, Refrigerator |
| Architectural Style | Bungalow |
| Basement Features | Apartment In Basement, Separate Entrance |
| Basement Type | N/a, N/a |
| Construction Style Attachment | Detached |
| Cooling Type | Central Air Conditioning |
| Exterior Finish | Brick |
| Fire Protection | Smoke Detectors |
| Flooring Type | Laminate |
| Heating Fuel | Natural Gas |
| Heating Type | Forced Air |
| Stories Total | 1 |
| Size Interior | 0 - 699 Ft2 |
| Type | House |
| Utility Water | Municipal Water |
Parking
| No Garage |
Land
| Acreage | No |
| Fence Type | Fenced Yard |
| Land Amenities | Hospital, Public Transit, Schools |
| Sewer | Sanitary Sewer |
| Size Depth | 120 Ft ,3 In |
| Size Frontage | 40 Ft ,1 In |
| Size Irregular | 40.1 X 120.3 Ft |
| Size Total Text | 40.1 X 120.3 Ft|under 1/2 Acre |
Rooms
| Level | Type | Length | Width | Dimensions |
|---|---|---|---|---|
| Lower Level | Living Room | 4.94 m | 3.26 m | 4.94 m x 3.26 m |
| Lower Level | Dining Room | 4.94 m | 3.26 m | 4.94 m x 3.26 m |
| Lower Level | Bedroom | 3.3 m | 3.28 m | 3.3 m x 3.28 m |
| Lower Level | Kitchen | 4.11 m | 3.26 m | 4.11 m x 3.26 m |
https://www.realtor.ca/real-estate/28989756/lower-950-queens-boulevard-kitchener
Contact Us
Contact us for more information
Christopher Joseph Hurst
Salesperson
(416) 970-2194
chrishurstrealestate.com/
480 Eglinton Ave West #30, 106498
Mississauga, Ontario L5R 0G2
(905) 565-9200
(905) 565-6677
www.rightathomerealty.com/


