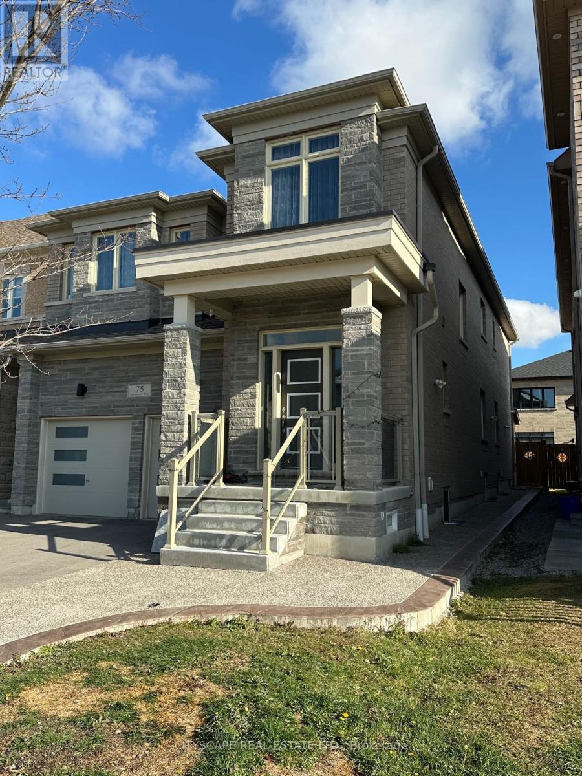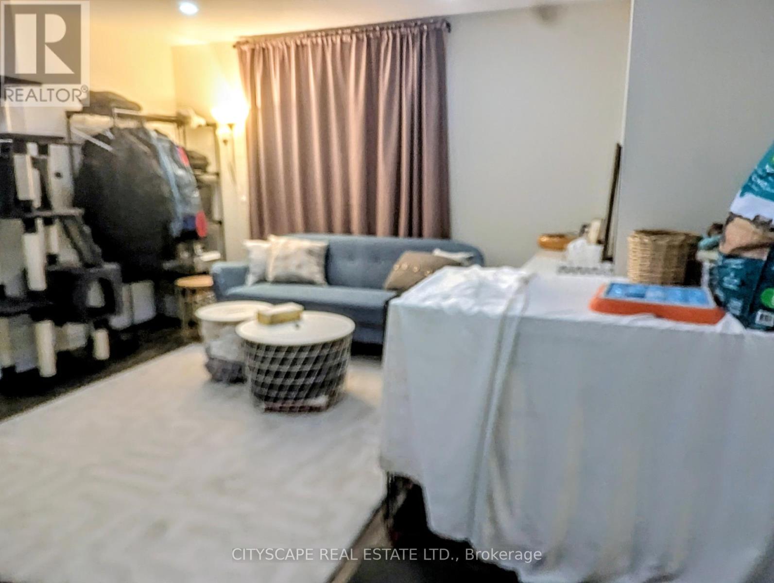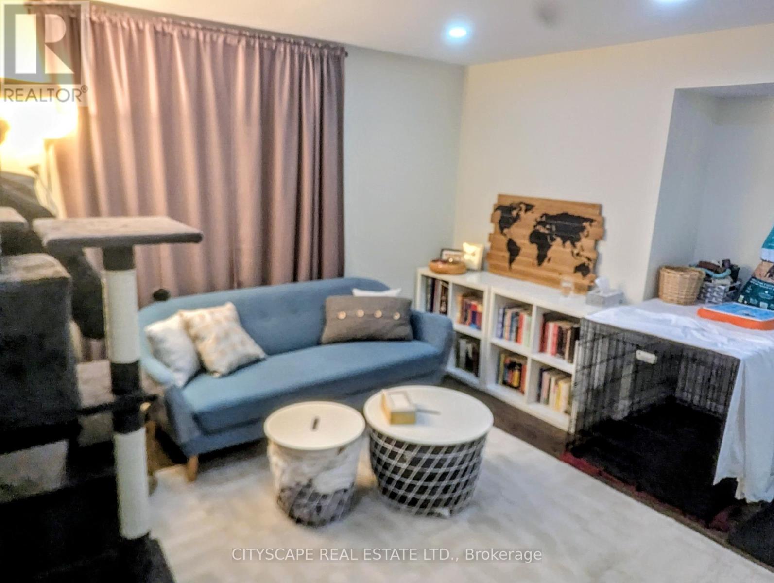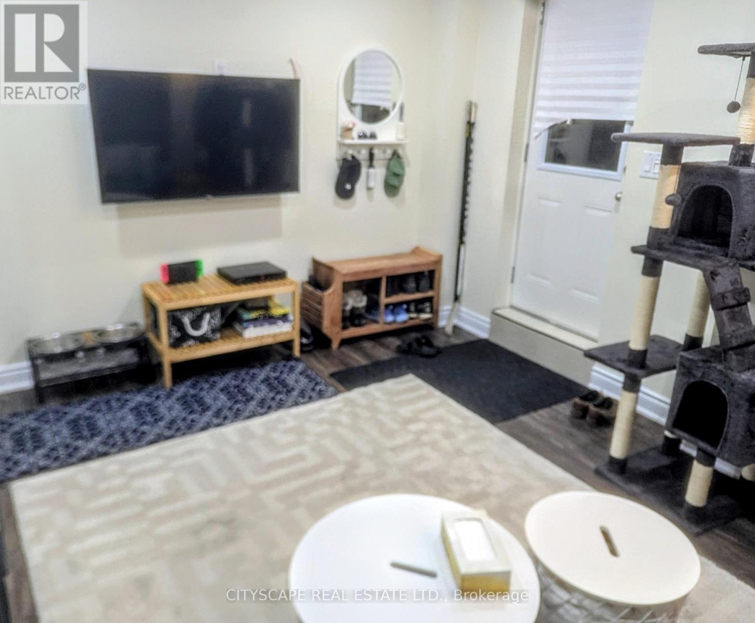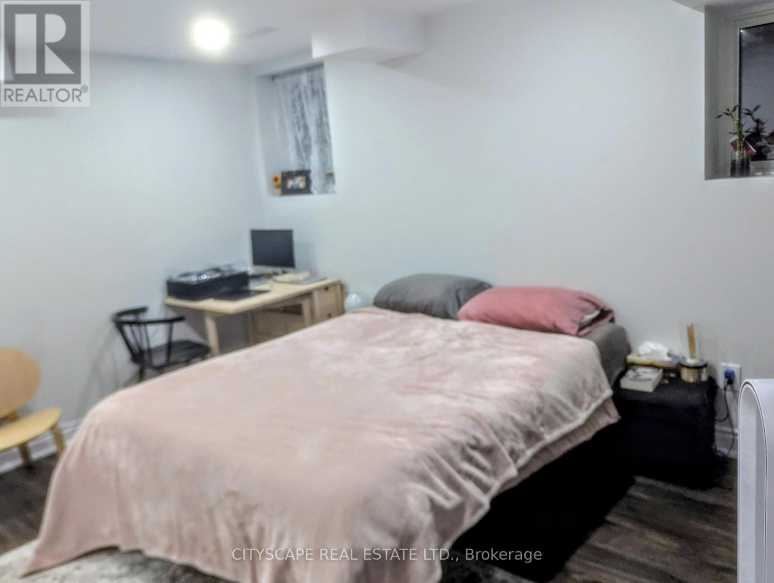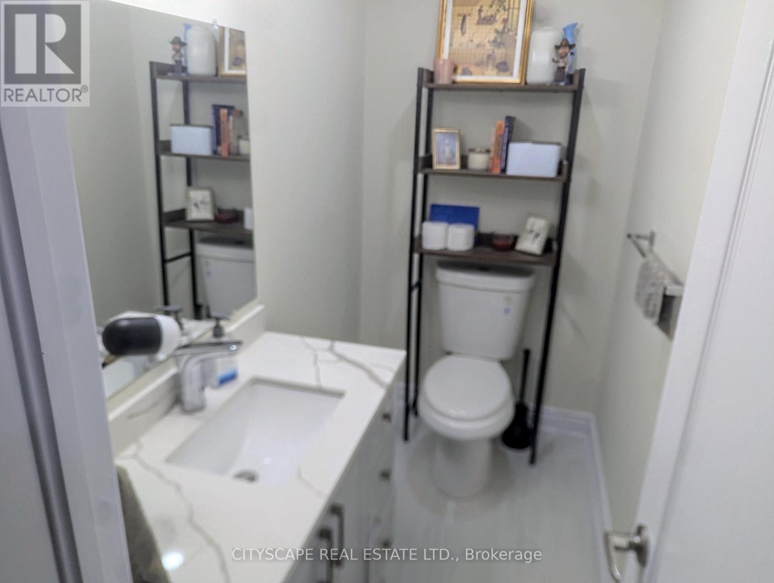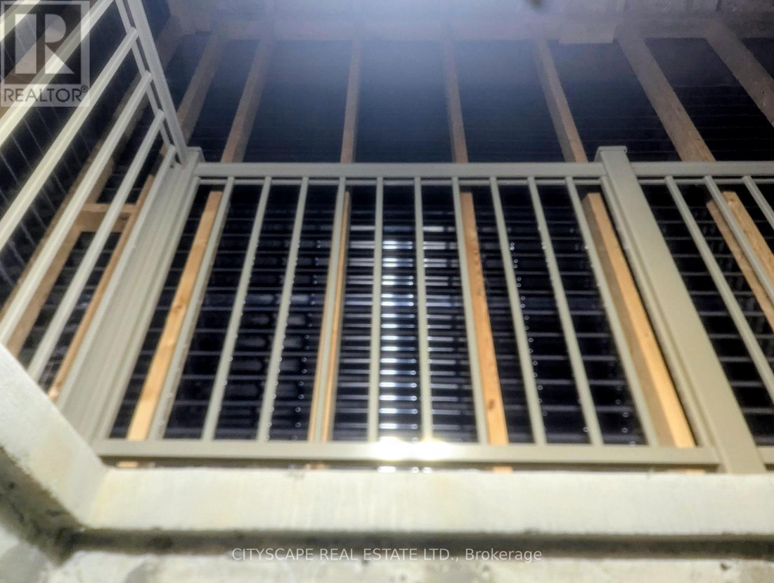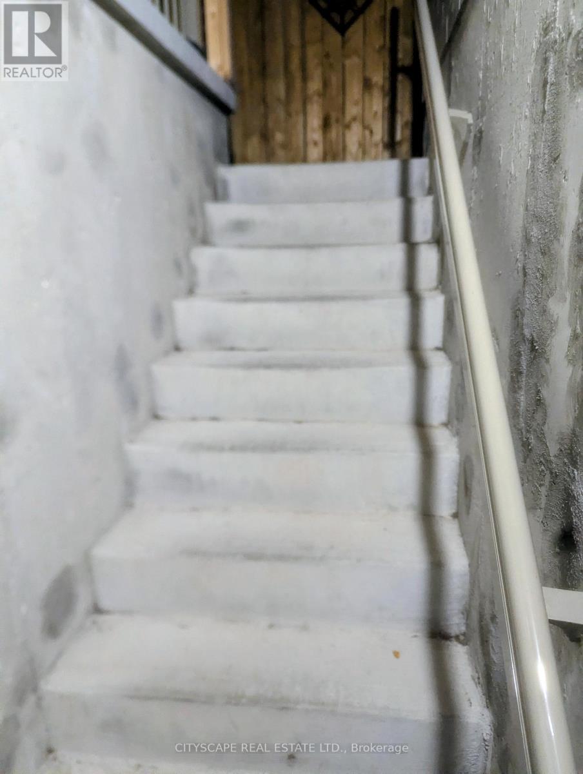Lower - 75 Suttonrail Way Whitchurch-Stouffville, Ontario L4A 4X5
$2,250 Monthly
Exceptionally Spacious Legal Basement Apartment Featuring 2 Large Bedrooms, 3 Washrooms, and a Fully Covered Private Entrance! Step into a bright, modern open-concept layout designed for comfort and style. This stunning unit offers 2 large bedrooms with their own en-suite washrooms, plus an additional 2-pc powder room. Enjoy big above-grade windows that fill the space with natural light and walk-in closets for ample storage. The upgraded modern kitchen comes equipped with stainless steel appliances, and the convenience of en-suite laundry adds to the appeal. Pot lights throughout, quality laminate flooring, a cold room, and extra-large storage space for suitcases, seasonal items, and more. Located in a newly built, family-friendly neighborhood-just a short walk to school and close to all major amenities. Tenants will truly appreciate the very cooperative, open-minded landlords who maintain the property with care. Tenant pays 35% of utilities and is responsible for snow removal on their parking spot and walkway leading to the basement entrance. (id:24801)
Property Details
| MLS® Number | N12563226 |
| Property Type | Single Family |
| Community Name | Stouffville |
| Amenities Near By | Park, Schools |
| Features | Carpet Free, In Suite Laundry |
| Parking Space Total | 1 |
Building
| Bathroom Total | 3 |
| Bedrooms Above Ground | 2 |
| Bedrooms Total | 2 |
| Appliances | Dryer, Stove, Washer, Water Softener, Window Coverings, Refrigerator |
| Basement Features | Separate Entrance |
| Basement Type | N/a |
| Construction Style Attachment | Detached |
| Cooling Type | Central Air Conditioning |
| Exterior Finish | Brick |
| Flooring Type | Laminate |
| Half Bath Total | 1 |
| Heating Fuel | Natural Gas |
| Heating Type | Forced Air |
| Stories Total | 2 |
| Size Interior | 1,100 - 1,500 Ft2 |
| Type | House |
| Utility Water | Municipal Water |
Parking
| No Garage |
Land
| Acreage | No |
| Land Amenities | Park, Schools |
| Sewer | Sanitary Sewer |
Rooms
| Level | Type | Length | Width | Dimensions |
|---|---|---|---|---|
| Flat | Living Room | Measurements not available | ||
| Flat | Primary Bedroom | Measurements not available | ||
| Flat | Bedroom 2 | Measurements not available | ||
| Flat | Kitchen | Measurements not available | ||
| Flat | Bathroom | Measurements not available | ||
| Flat | Bathroom | Measurements not available | ||
| Flat | Laundry Room | Measurements not available |
Contact Us
Contact us for more information
Parminder Singh
Salesperson
www.cityscapeone.com/
885 Plymouth Dr #2
Mississauga, Ontario L5V 0B5
(905) 241-2222
(905) 241-3333


