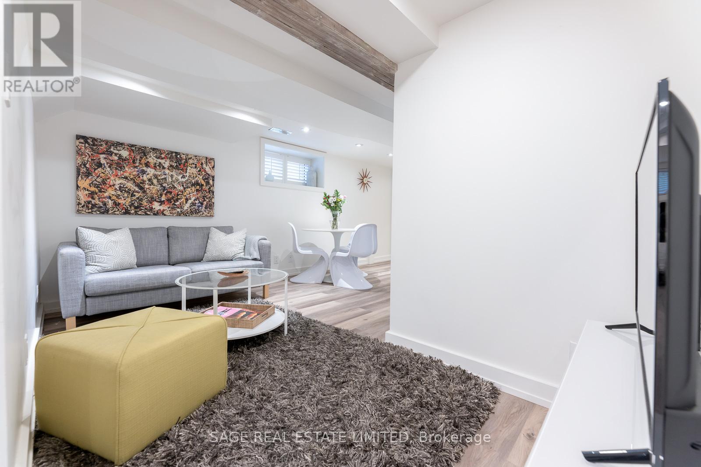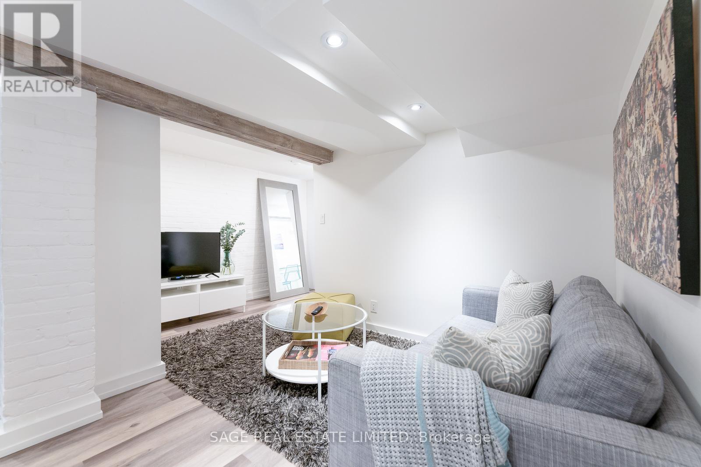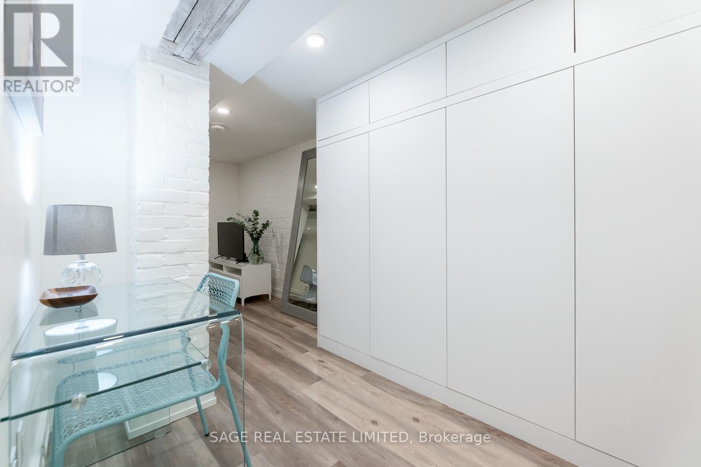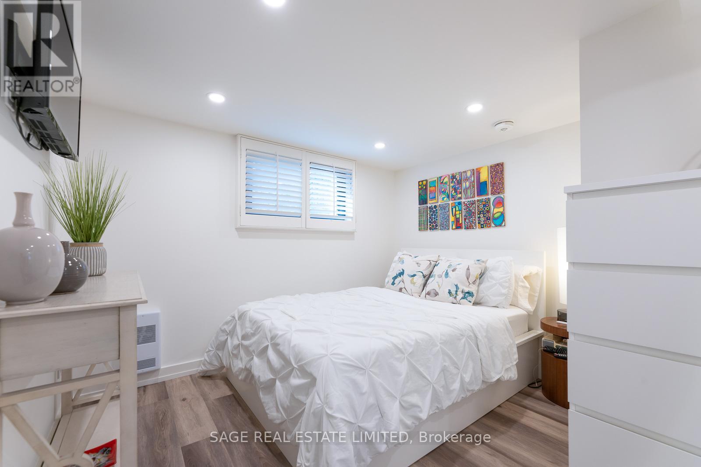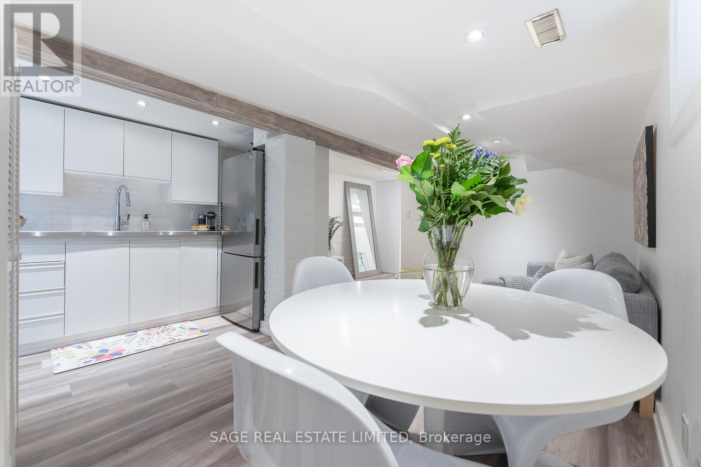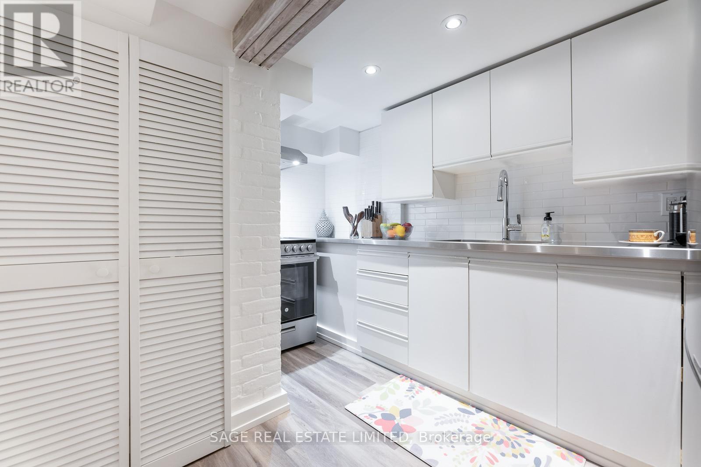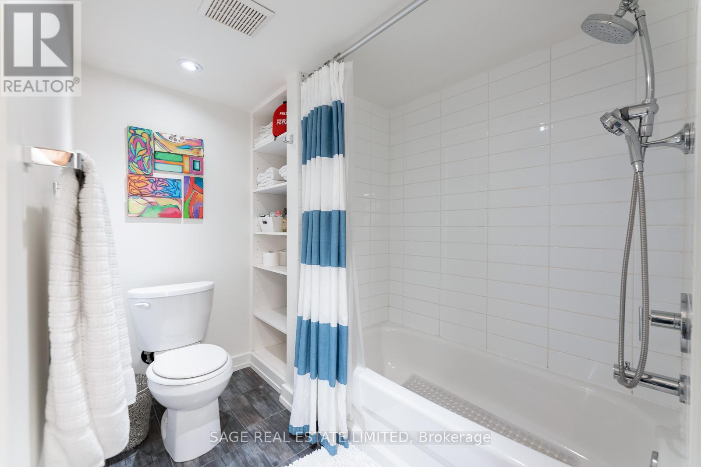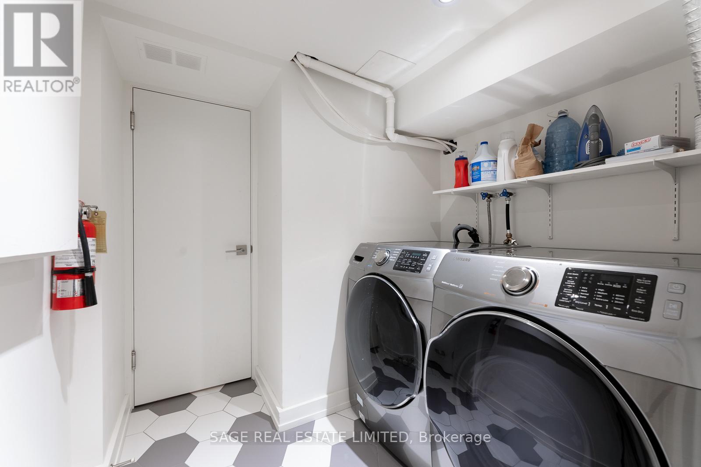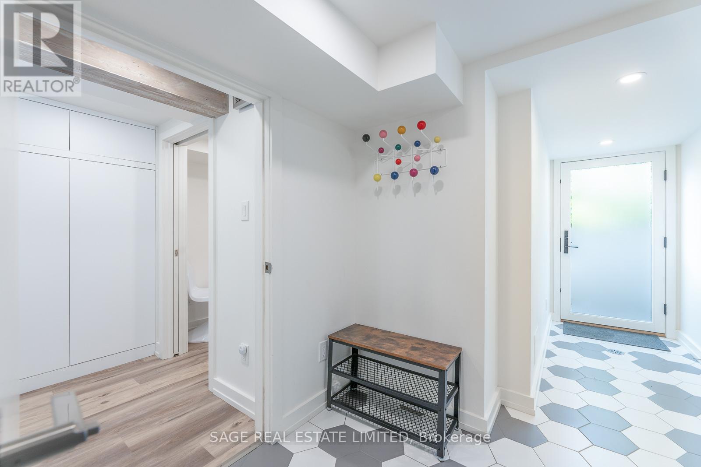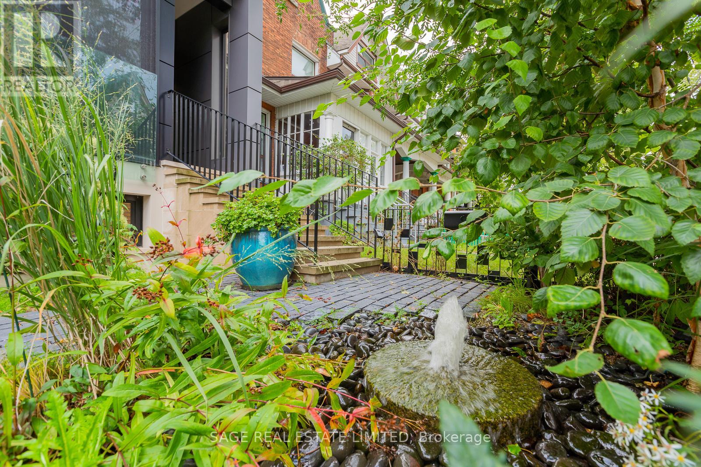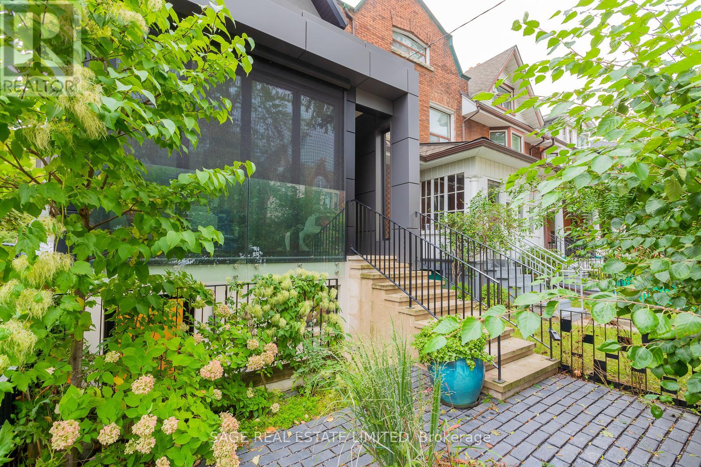Lower - 685 Euclid Avenue Toronto, Ontario M6G 2T8
$2,000 Monthly
West Annex Beauty! Renovated 1 bedroom, 1 bath apartment in the heart of one of Toronto's best neighbourhoods! Nestled on a quiet tree-lined street, this beautiful & bright space boasts exposed brick, wood beams and plenty of built-in storage. Front entrance off of a stunning courtyard with a lovely water feature. Attention to detail throughout. Thoughtfully designed- this unit has an ideal split layout with the bedroom separated from the main, open concept living area. XL foyer & large private laundry room too. Modern kitchen & full bath complete the package. A short walk to Parks, Bloor street, TTC & U of T. Steps from excellent restaurants, cafes and shopping. Stroll to Little Italy, Trinity Bellwoods & Yorkville too. It can be rented furnished, semi furnished or unfurnished. Utilities and internet are extra. (id:24801)
Property Details
| MLS® Number | C12423236 |
| Property Type | Multi-family |
| Community Name | Palmerston-Little Italy |
| Amenities Near By | Public Transit, Park |
| Features | Carpet Free, In Suite Laundry |
Building
| Bathroom Total | 1 |
| Bedrooms Above Ground | 1 |
| Bedrooms Total | 1 |
| Appliances | Water Heater - Tankless, Dishwasher, Dryer, Microwave, Hood Fan, Stove, Washer, Refrigerator |
| Basement Features | Apartment In Basement, Separate Entrance |
| Basement Type | N/a, N/a |
| Cooling Type | Central Air Conditioning |
| Exterior Finish | Brick |
| Flooring Type | Laminate |
| Foundation Type | Unknown |
| Heating Fuel | Natural Gas |
| Heating Type | Forced Air |
| Stories Total | 3 |
| Size Interior | 0 - 699 Ft2 |
| Type | Triplex |
| Utility Water | Municipal Water |
Parking
| No Garage |
Land
| Acreage | No |
| Land Amenities | Public Transit, Park |
| Sewer | Sanitary Sewer |
Rooms
| Level | Type | Length | Width | Dimensions |
|---|---|---|---|---|
| Lower Level | Living Room | 6.1 m | 4.15 m | 6.1 m x 4.15 m |
| Lower Level | Dining Room | 6.1 m | 4.15 m | 6.1 m x 4.15 m |
| Lower Level | Kitchen | 3.6 m | 1.7 m | 3.6 m x 1.7 m |
| Lower Level | Primary Bedroom | 3.1 m | 3 m | 3.1 m x 3 m |
| Lower Level | Laundry Room | 2.1 m | 1.5 m | 2.1 m x 1.5 m |
Contact Us
Contact us for more information
Marija Mojsovski
Salesperson
2010 Yonge Street
Toronto, Ontario M4S 1Z9
(416) 483-8000
(416) 483-8001
Amy Lynne Polson
Broker
www.amypolson.com/
www.facebook.com/polsonhomes
twitter.com/@polsonhomes
ca.linkedin.com/pub/amy-polson/6/63a/666
2010 Yonge Street
Toronto, Ontario M4S 1Z9
(416) 483-8000
(416) 483-8001


