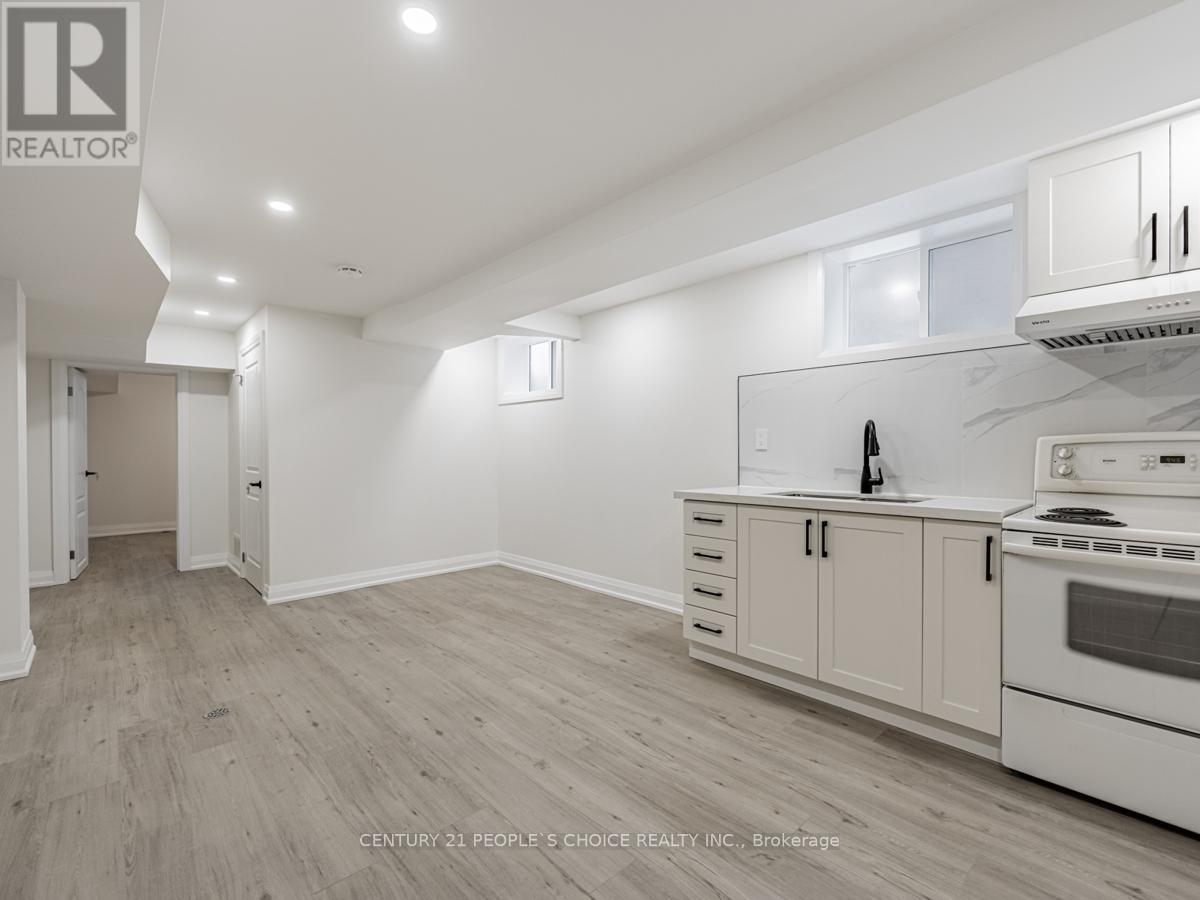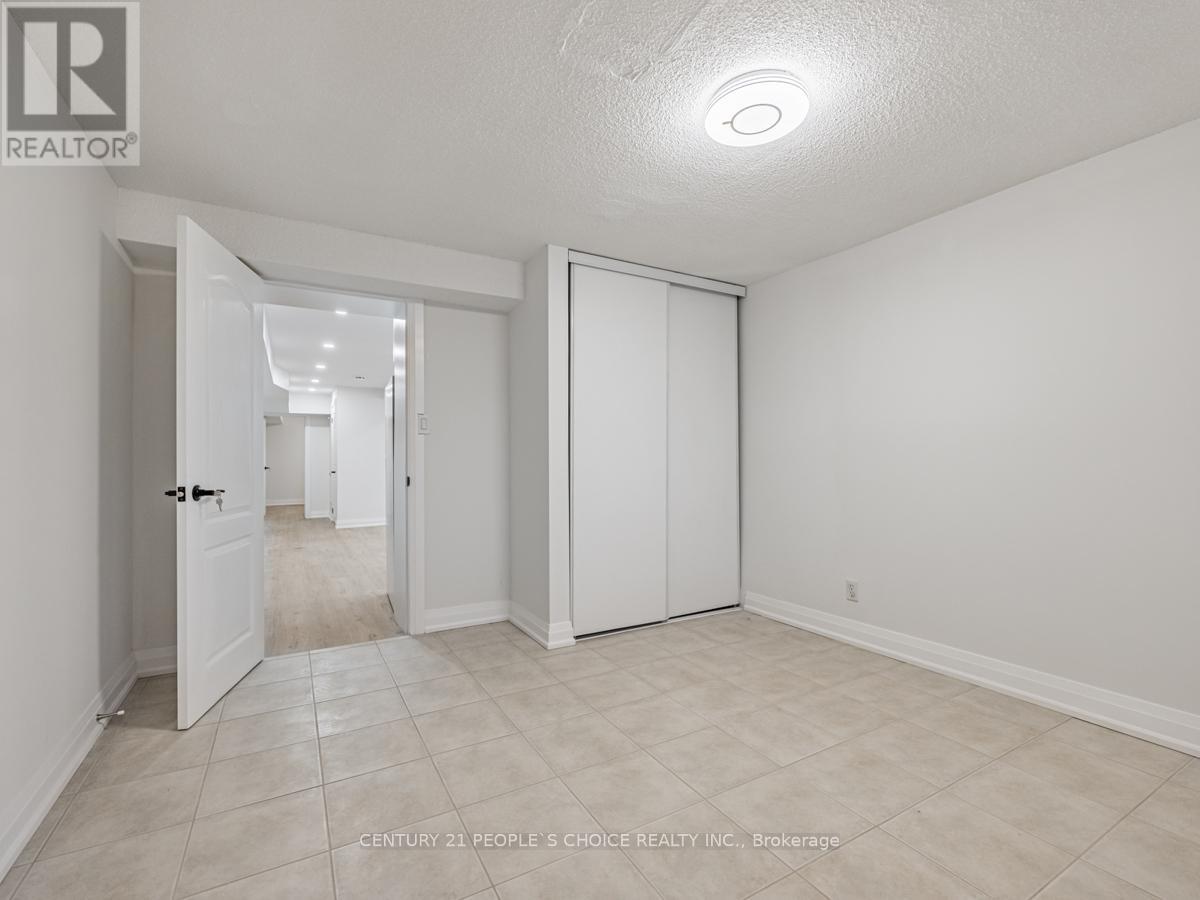Lower - 61 Jeffcoat Drive Toronto, Ontario M9W 3B8
3 Bedroom
3 Bathroom
Bungalow
Central Air Conditioning
Forced Air
$2,500 Monthly
Beautiful renovated 3 bedroom & 1 Washroom Lower Level available anytime. Bright and Above Grade Window on all bedroom & Living Area. Includes all utilities, wi-fi internet, one parking, shared laundry in common area. Ideal location, Walk to TTC, Shop, School, Park. **** EXTRAS **** All Existing Appliances, All Window Blinds, Elf's. (id:24801)
Property Details
| MLS® Number | W11903042 |
| Property Type | Single Family |
| Community Name | West Humber-Clairville |
| Features | Carpet Free |
| ParkingSpaceTotal | 1 |
Building
| BathroomTotal | 3 |
| BedroomsAboveGround | 3 |
| BedroomsTotal | 3 |
| ArchitecturalStyle | Bungalow |
| BasementDevelopment | Finished |
| BasementType | N/a (finished) |
| ConstructionStyleAttachment | Detached |
| CoolingType | Central Air Conditioning |
| ExteriorFinish | Brick |
| FlooringType | Vinyl, Tile |
| FoundationType | Unknown |
| HalfBathTotal | 1 |
| HeatingFuel | Natural Gas |
| HeatingType | Forced Air |
| StoriesTotal | 1 |
| Type | House |
| UtilityWater | Municipal Water |
Land
| Acreage | No |
| Sewer | Sanitary Sewer |
| SizeDepth | 149 Ft |
| SizeFrontage | 48 Ft |
| SizeIrregular | 48 X 149 Ft |
| SizeTotalText | 48 X 149 Ft |
Rooms
| Level | Type | Length | Width | Dimensions |
|---|---|---|---|---|
| Lower Level | Living Room | 4.97 m | 2.93 m | 4.97 m x 2.93 m |
| Lower Level | Dining Room | 4.97 m | 2.93 m | 4.97 m x 2.93 m |
| Lower Level | Kitchen | 4.97 m | 2.93 m | 4.97 m x 2.93 m |
| Lower Level | Bedroom | 3.54 m | 3.28 m | 3.54 m x 3.28 m |
| Lower Level | Bedroom 2 | 3.26 m | 3.54 m | 3.26 m x 3.54 m |
| Lower Level | Bedroom 3 | 3.14 m | 3.05 m | 3.14 m x 3.05 m |
Interested?
Contact us for more information
Tenzin Khedup
Salesperson
Century 21 People's Choice Realty Inc.
1780 Albion Road Unit 2 & 3
Toronto, Ontario M9V 1C1
1780 Albion Road Unit 2 & 3
Toronto, Ontario M9V 1C1



















