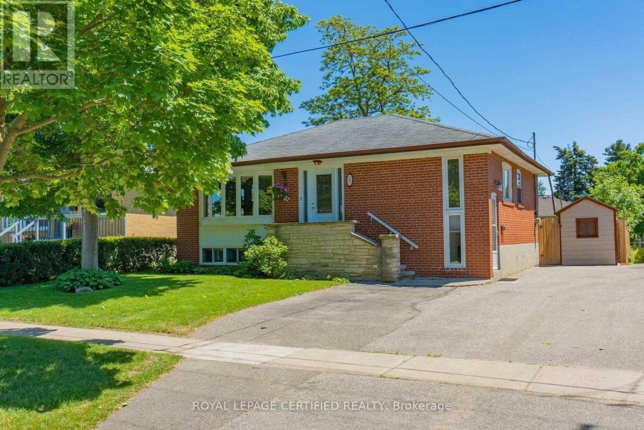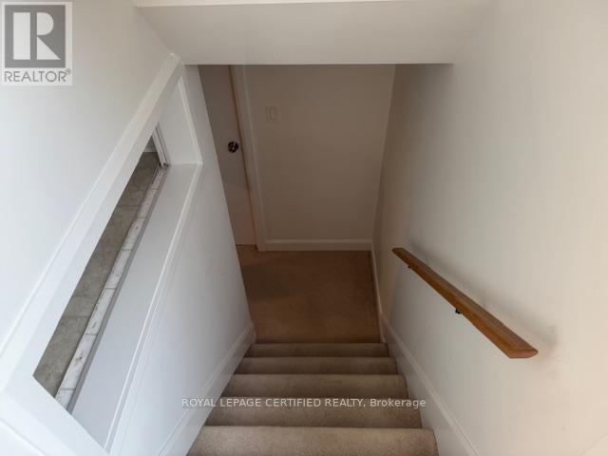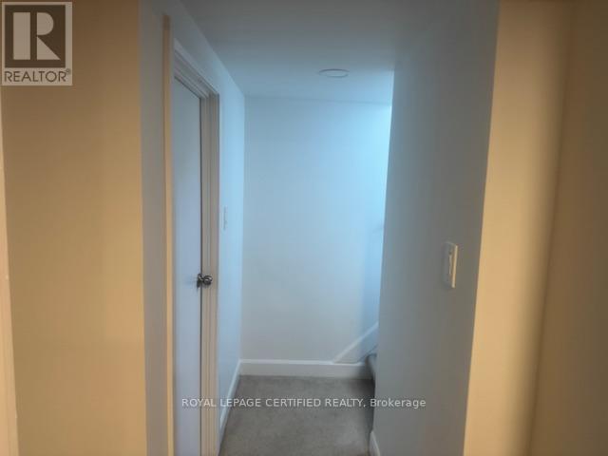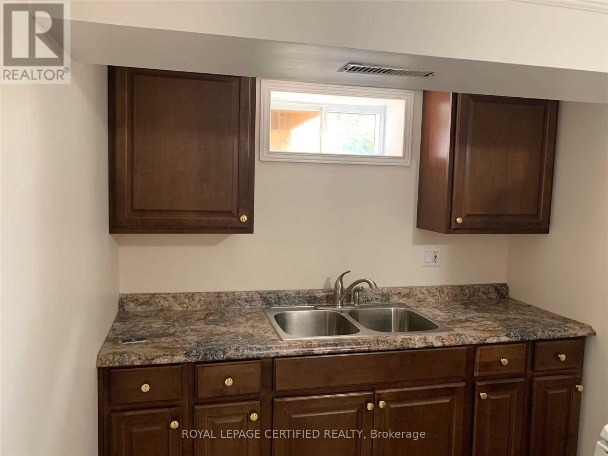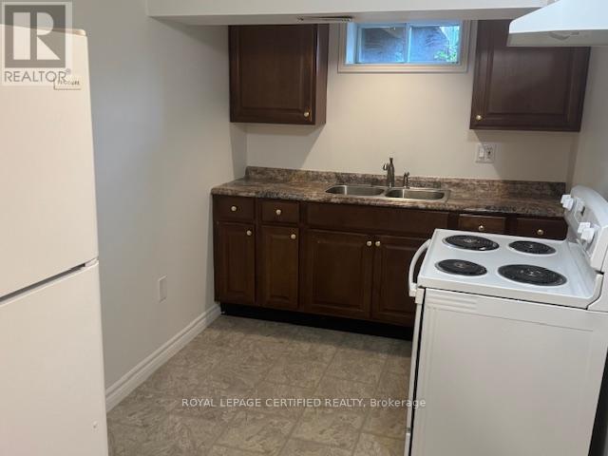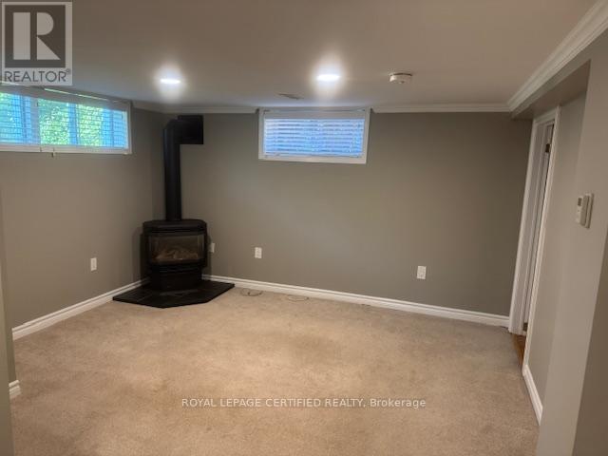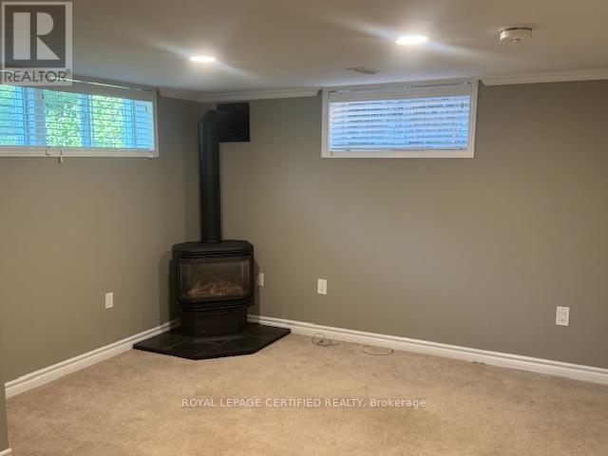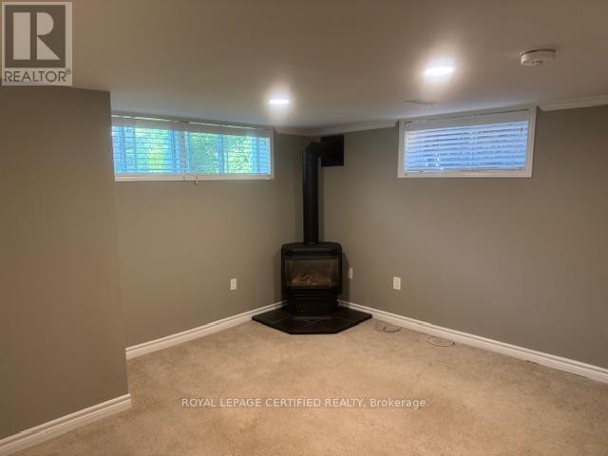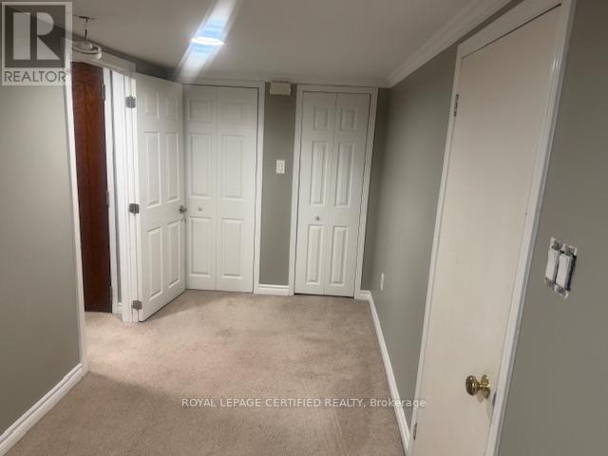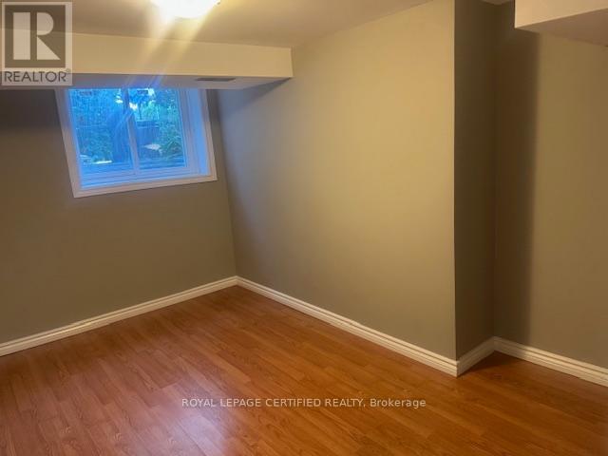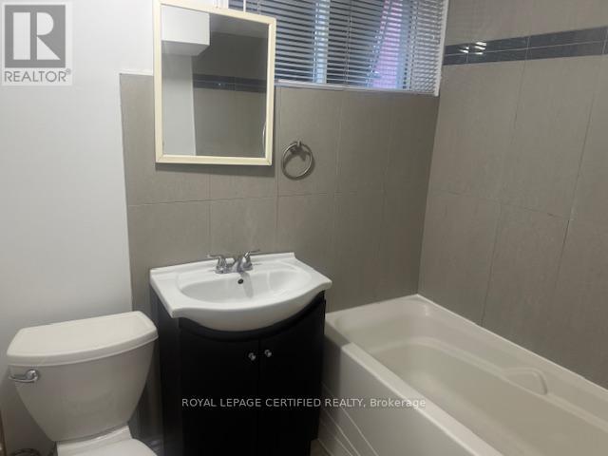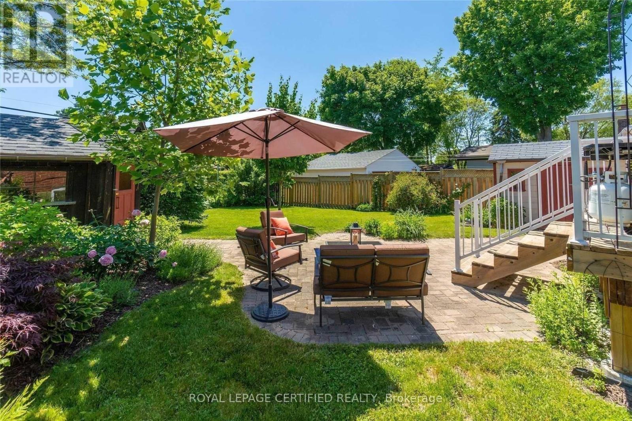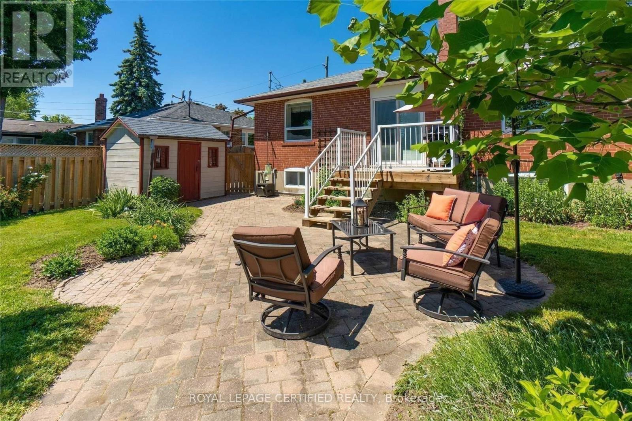Lower - 6 Prince Charles Drive Halton Hills, Ontario L7G 3T7
2 Bedroom
1 Bathroom
700 - 1,100 ft2
Raised Bungalow
Fireplace
None
Forced Air
$1,600 Monthly
Perfectly Situated On A Beautiful Tree-Lined Street Just Walking Distance To Schools,Shopping and downtown. This Spic and Spam 2-Bdrm Suite Offers A private Side entry That Leads Down Past The Shared Laundry Room into the Spacious 2 bedroom Unit with Pot Light infused hallway, cozy Eat-In Kitchen& spotless 4pc bath.There are two terrific size bedrooms and a sun-filled Living room with Corner Stove just perfect for entertaining.Looking for "AAA" tenant. Tenants to pay 40% Utilities.Non Smokers and No Pets preferred. (id:24801)
Property Details
| MLS® Number | W12497988 |
| Property Type | Single Family |
| Community Name | Georgetown |
| Amenities Near By | Public Transit, Schools |
| Community Features | Community Centre |
| Features | Level Lot, In-law Suite |
| Parking Space Total | 1 |
Building
| Bathroom Total | 1 |
| Bedrooms Above Ground | 2 |
| Bedrooms Total | 2 |
| Architectural Style | Raised Bungalow |
| Basement Features | Apartment In Basement, Separate Entrance |
| Basement Type | N/a, N/a |
| Construction Style Attachment | Detached |
| Cooling Type | None |
| Exterior Finish | Brick |
| Fireplace Fuel | Pellet |
| Fireplace Present | Yes |
| Fireplace Type | Stove |
| Flooring Type | Tile, Laminate |
| Foundation Type | Concrete |
| Heating Fuel | Natural Gas |
| Heating Type | Forced Air |
| Stories Total | 1 |
| Size Interior | 700 - 1,100 Ft2 |
| Type | House |
| Utility Water | Municipal Water |
Parking
| No Garage |
Land
| Acreage | No |
| Fence Type | Fenced Yard |
| Land Amenities | Public Transit, Schools |
| Sewer | Sanitary Sewer |
| Size Depth | 114 Ft |
| Size Frontage | 50 Ft |
| Size Irregular | 50 X 114 Ft |
| Size Total Text | 50 X 114 Ft|under 1/2 Acre |
Rooms
| Level | Type | Length | Width | Dimensions |
|---|---|---|---|---|
| Basement | Living Room | 3.9 m | 3.53 m | 3.9 m x 3.53 m |
| Basement | Kitchen | 3.7 m | 2.14 m | 3.7 m x 2.14 m |
| Basement | Primary Bedroom | 3.8 m | 2.4 m | 3.8 m x 2.4 m |
| Basement | Bedroom 2 | 4.27 m | 1.98 m | 4.27 m x 1.98 m |
Contact Us
Contact us for more information
Michael A. Noonan
Salesperson
Royal LePage Certified Realty
4 Mclaughlin Rd.s. #10
Brampton, Ontario L6Y 3B2
4 Mclaughlin Rd.s. #10
Brampton, Ontario L6Y 3B2
(905) 452-7272
(905) 452-7646
www.royallepagevendex.ca/


