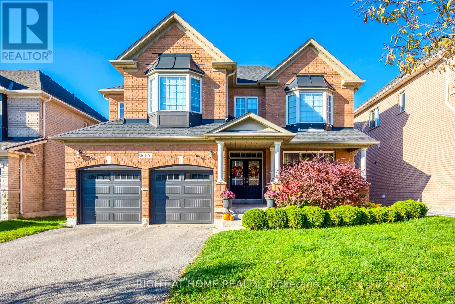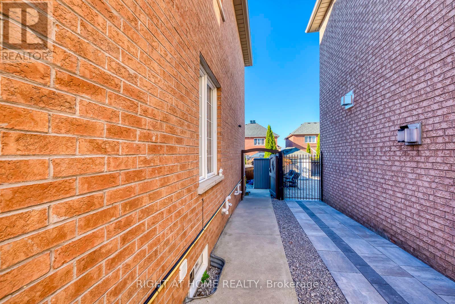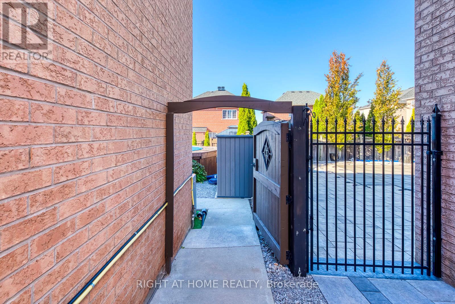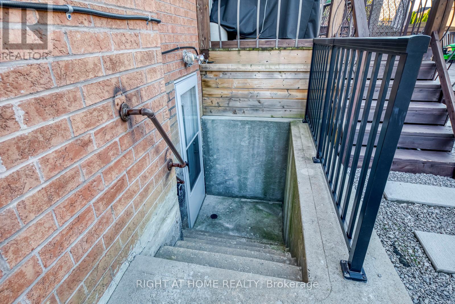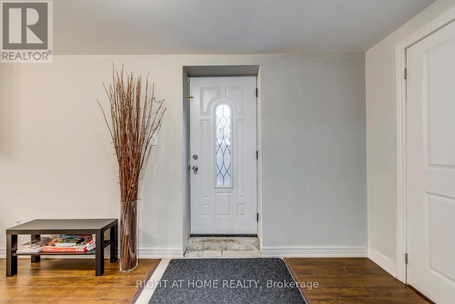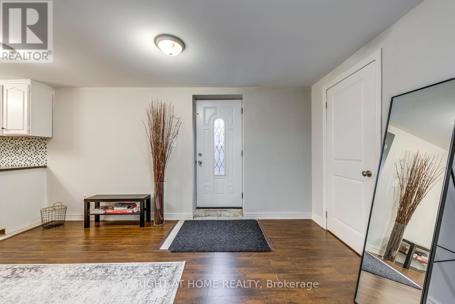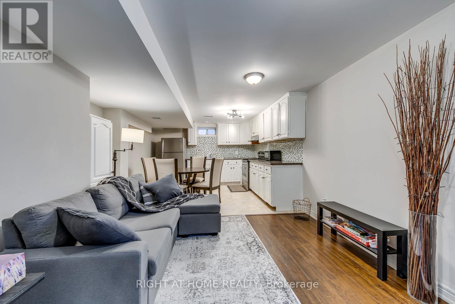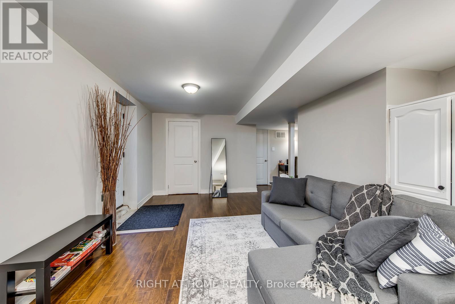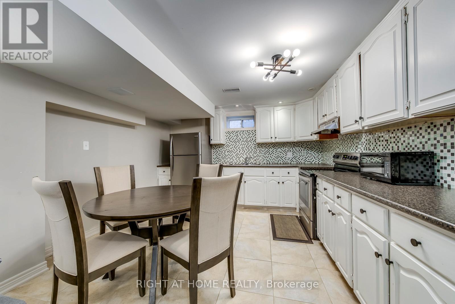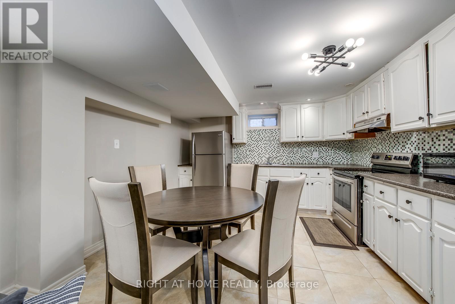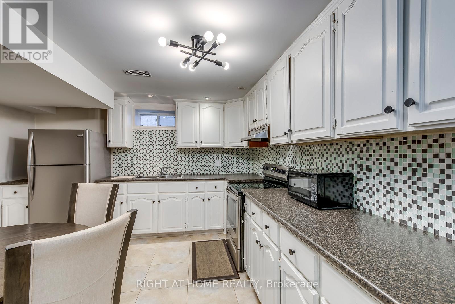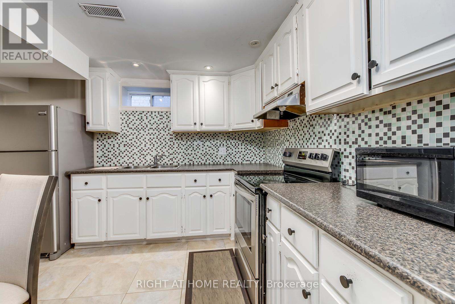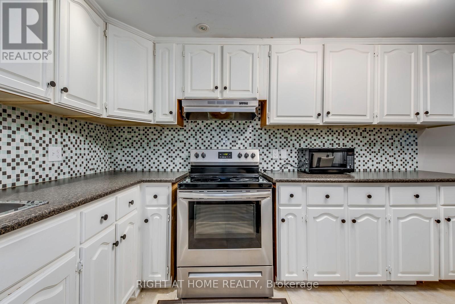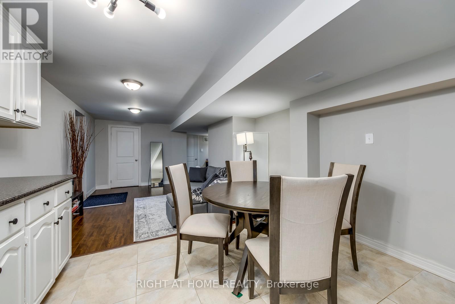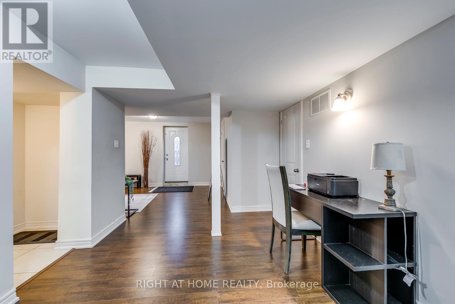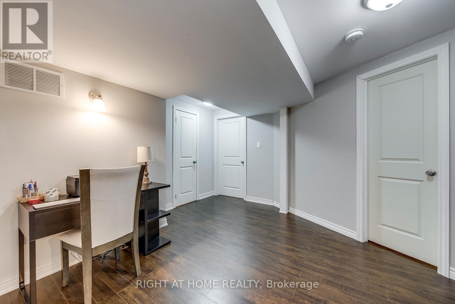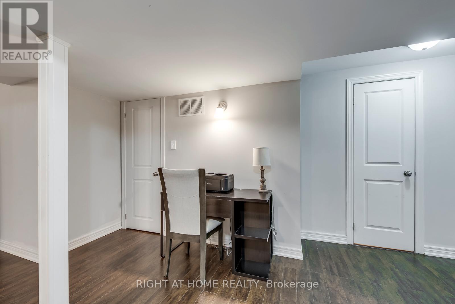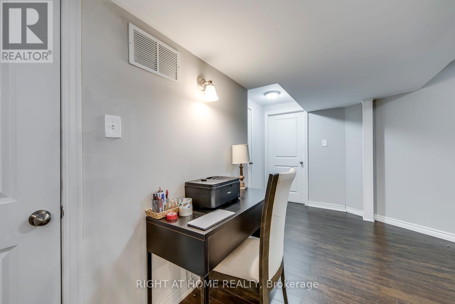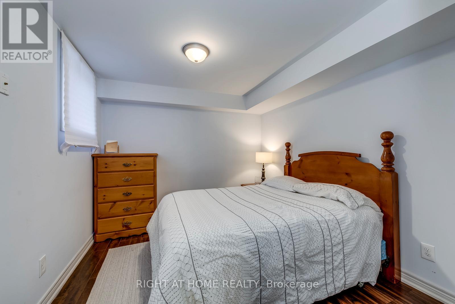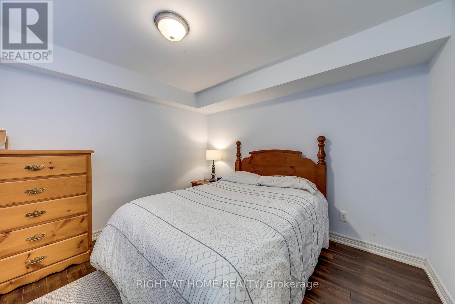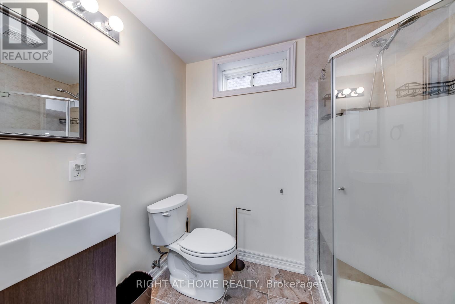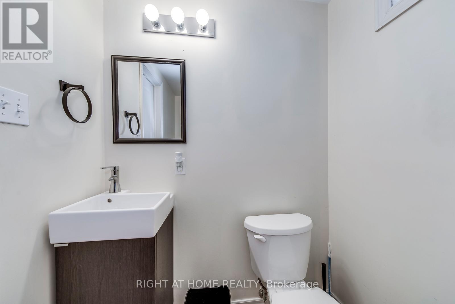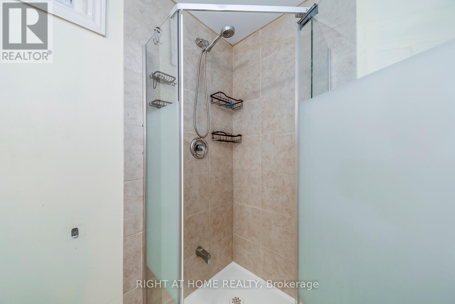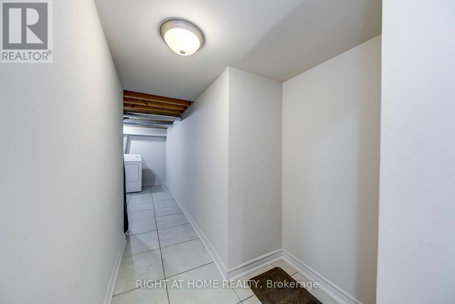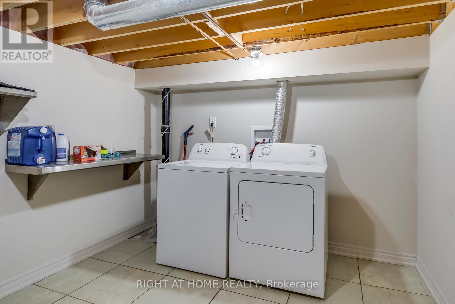Lower - 56 Barberry Crescent Richmond Hill, Ontario L4E 4S6
$1,750 Monthly
Welcome to this spacious and inviting furnished basement apartment, thoughtfully designed with a generous open-concept living and dining area. The kitchen offers plenty of counter space and stainless steel appliances, making meal prep easy and enjoyable, while the well-sized bedroom provides a quiet and comfortable retreat. You'll also enjoy all-inclusive utilities (except TV/internet) and in-suite laundry within an oversized laundry room. A private entrance and one parking space provide added convenience, and a dedicated workstation area offers flexibility for work or study. Located in a quiet, family-friendly neighborhood close to parks, schools, transit, and major routes - a great place to call home. (id:24801)
Property Details
| MLS® Number | N12496212 |
| Property Type | Single Family |
| Community Name | Oak Ridges |
| Amenities Near By | Public Transit, Schools, Place Of Worship |
| Features | Ravine, In Suite Laundry |
| Parking Space Total | 1 |
Building
| Bathroom Total | 1 |
| Bedrooms Above Ground | 1 |
| Bedrooms Total | 1 |
| Appliances | Water Heater |
| Basement Features | Apartment In Basement, Separate Entrance |
| Basement Type | N/a, N/a |
| Construction Style Attachment | Detached |
| Cooling Type | Central Air Conditioning |
| Exterior Finish | Brick |
| Foundation Type | Concrete |
| Heating Fuel | Natural Gas |
| Heating Type | Forced Air |
| Stories Total | 2 |
| Size Interior | 2,500 - 3,000 Ft2 |
| Type | House |
| Utility Water | Municipal Water |
Parking
| No Garage |
Land
| Acreage | No |
| Land Amenities | Public Transit, Schools, Place Of Worship |
| Sewer | Sanitary Sewer |
| Size Depth | 111 Ft |
| Size Frontage | 50 Ft ,4 In |
| Size Irregular | 50.4 X 111 Ft |
| Size Total Text | 50.4 X 111 Ft |
Rooms
| Level | Type | Length | Width | Dimensions |
|---|---|---|---|---|
| Basement | Kitchen | 3.63 m | 3.78 m | 3.63 m x 3.78 m |
| Basement | Living Room | 4.45 m | 3.78 m | 4.45 m x 3.78 m |
| Basement | Bedroom | 2.81 m | 3.1 m | 2.81 m x 3.1 m |
| Basement | Bathroom | 1.55 m | 2.29 m | 1.55 m x 2.29 m |
| Basement | Laundry Room | 2.87 m | 3.61 m | 2.87 m x 3.61 m |
Contact Us
Contact us for more information
Robert Atkins
Salesperson
480 Eglinton Ave West #30, 106498
Mississauga, Ontario L5R 0G2
(905) 565-9200
(905) 565-6677
www.rightathomerealty.com/


