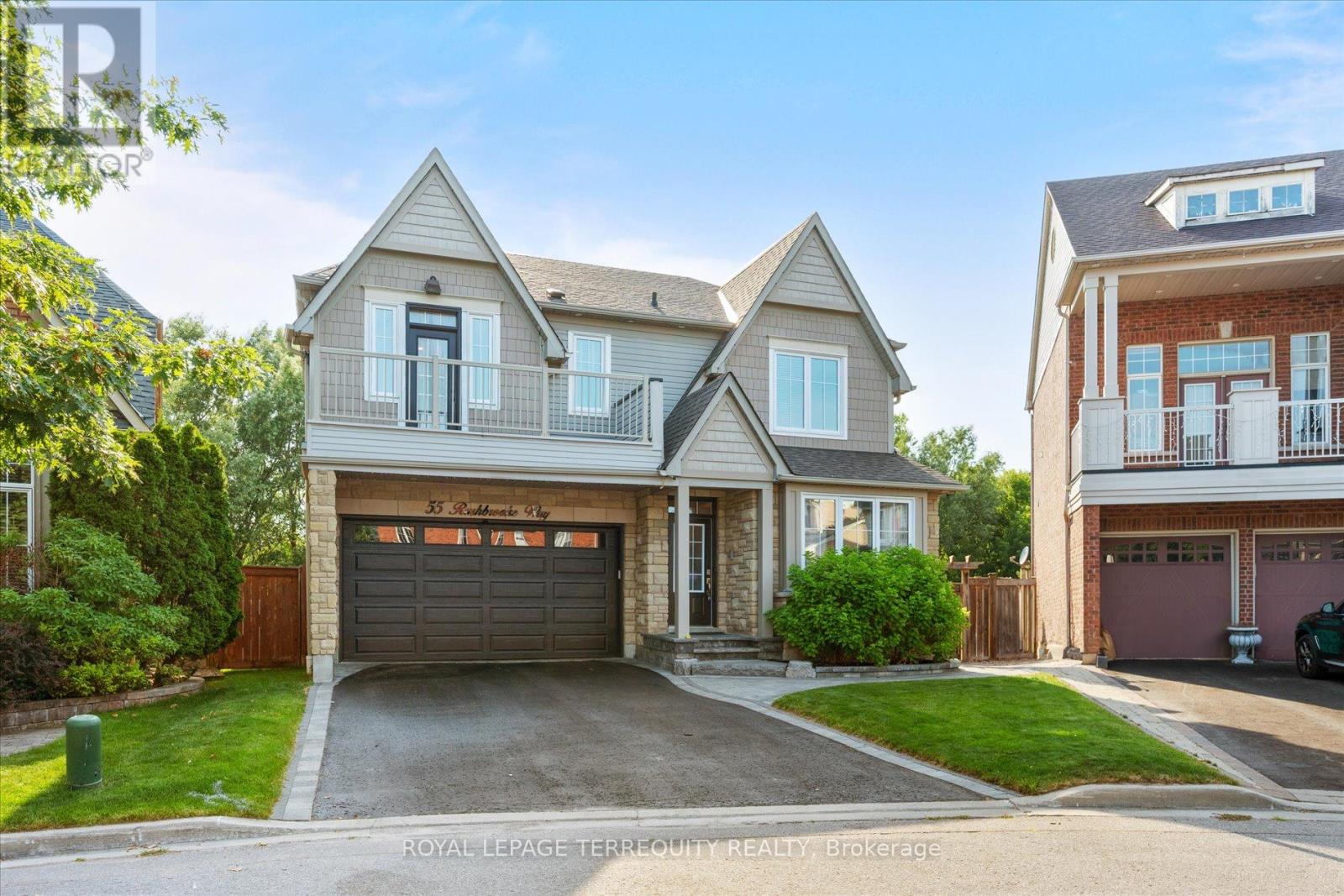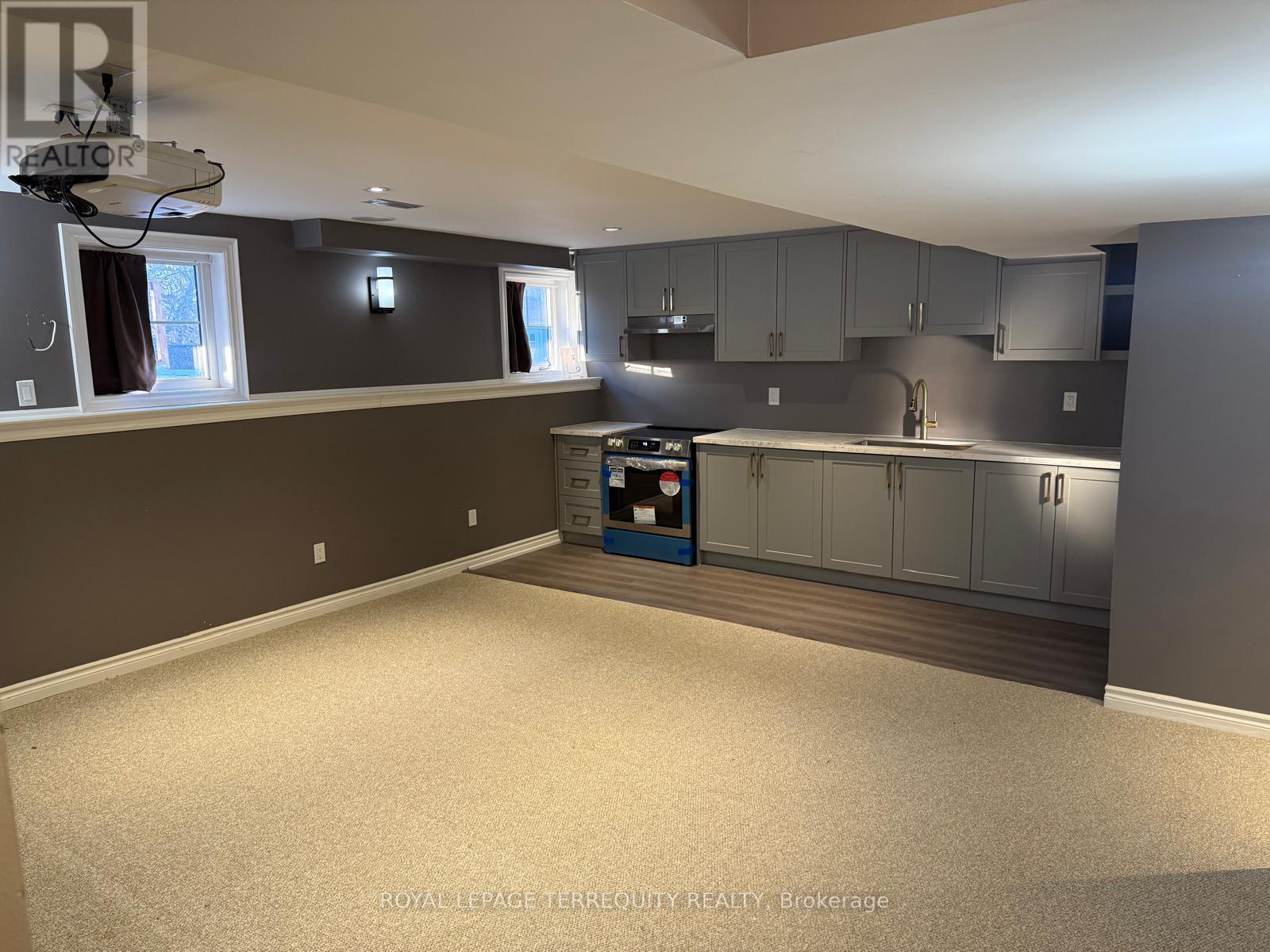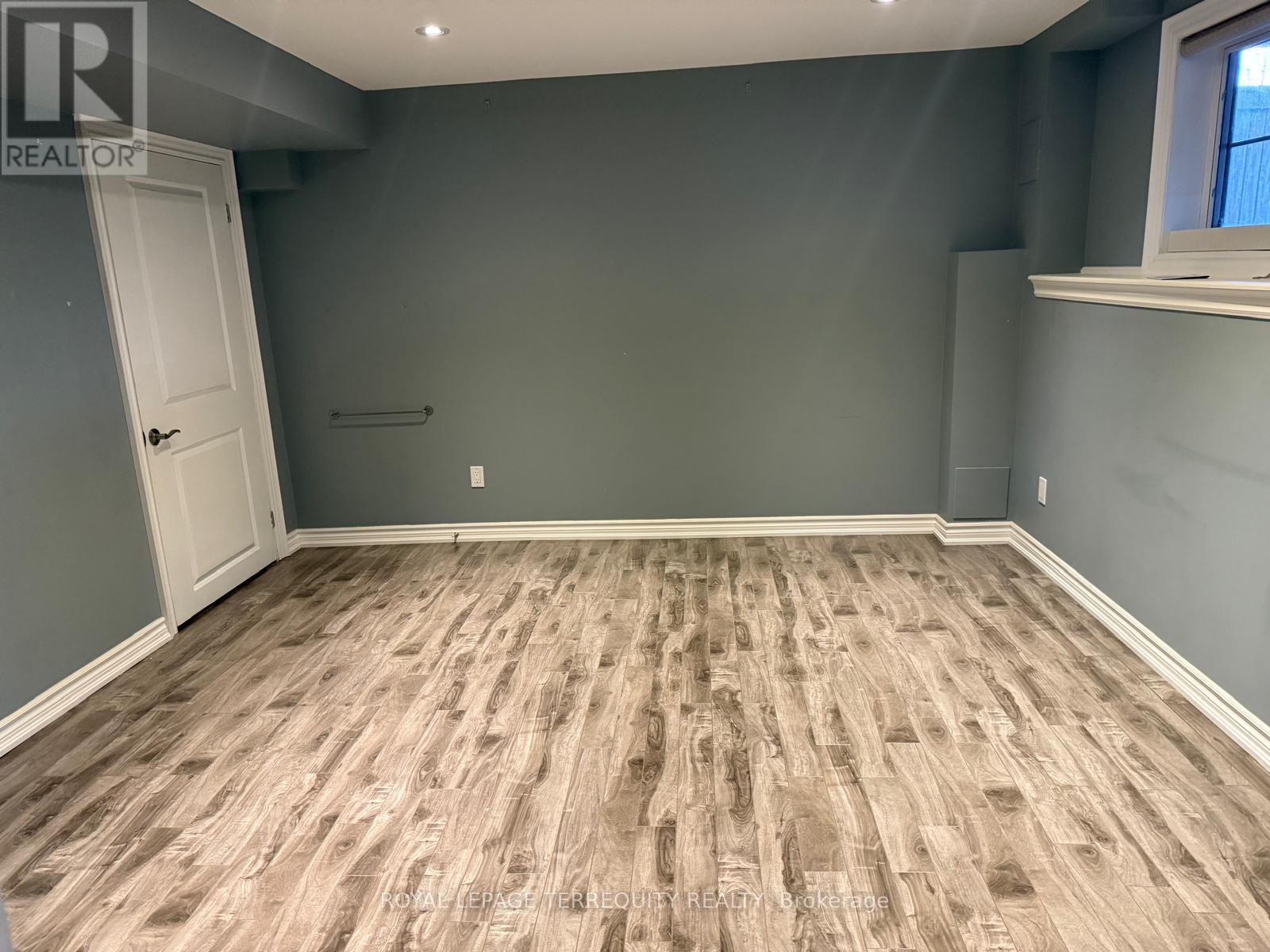Lower - 55 Rushbrooke Way Ajax, Ontario L1Z 2C4
$2,100 Monthly
Stunning large Basement unit in a saught after neighbourhood in Northeast Ajax. Offering Lots of Natural Light creating a warm and inviting Living atmoshpere. Featuring new laminate flooring & Broadloom, 2 Spacious bedrooms, Large Living Room Open to Brand New Kitchen with high cabinets and laminate flooring. Brand new Appliances including; Stainless Steel Fridge, Stainless Steel Stove, Brand new Washer and Dryer ( Washer to be installed next week). 3 pc upgraded bath. This space is perfect for a small family or professionals seeking a comfortable, well-designed living arrangement in a serene environment. Seperate enterance via Garage. Conveniently located near Golf course, Schools, Audley Recreation Centre, puplic transit among other amenities. Close to HWY 401, 407 & 412. All inclusive with a total of One parking space. (id:24801)
Property Details
| MLS® Number | E11916497 |
| Property Type | Single Family |
| Community Name | Northeast Ajax |
| AmenitiesNearBy | Public Transit |
| CommunityFeatures | Community Centre |
| Features | Cul-de-sac, Ravine |
| ParkingSpaceTotal | 1 |
| PoolType | Inground Pool |
| ViewType | View |
Building
| BathroomTotal | 1 |
| BedroomsAboveGround | 2 |
| BedroomsTotal | 2 |
| Appliances | Garage Door Opener Remote(s), Dryer, Refrigerator, Stove, Washer |
| BasementDevelopment | Finished |
| BasementFeatures | Apartment In Basement |
| BasementType | N/a (finished) |
| ConstructionStyleAttachment | Detached |
| CoolingType | Central Air Conditioning |
| ExteriorFinish | Brick Facing, Stone |
| FlooringType | Laminate, Carpeted, Ceramic |
| FoundationType | Concrete |
| HeatingFuel | Natural Gas |
| HeatingType | Forced Air |
| StoriesTotal | 2 |
| SizeInterior | 699.9943 - 1099.9909 Sqft |
| Type | House |
| UtilityWater | Municipal Water |
Land
| Acreage | No |
| FenceType | Fenced Yard |
| LandAmenities | Public Transit |
| Sewer | Sanitary Sewer |
| SizeDepth | 146 Ft ,6 In |
| SizeFrontage | 31 Ft ,8 In |
| SizeIrregular | 31.7 X 146.5 Ft |
| SizeTotalText | 31.7 X 146.5 Ft |
Rooms
| Level | Type | Length | Width | Dimensions |
|---|---|---|---|---|
| Lower Level | Bedroom | 4.57 m | 4.57 m | 4.57 m x 4.57 m |
| Lower Level | Bedroom 2 | 4.57 m | 4.57 m | 4.57 m x 4.57 m |
| Lower Level | Living Room | 6.09 m | 4.57 m | 6.09 m x 4.57 m |
| Lower Level | Kitchen | 6.09 m | 4.57 m | 6.09 m x 4.57 m |
| Lower Level | Bathroom | 2.1 m | 1.5 m | 2.1 m x 1.5 m |
Utilities
| Cable | Installed |
| Sewer | Installed |
Interested?
Contact us for more information
Raedah Abdullah Mohd
Salesperson
3000 Garden St #101a
Whitby, Ontario L1R 2G6






































