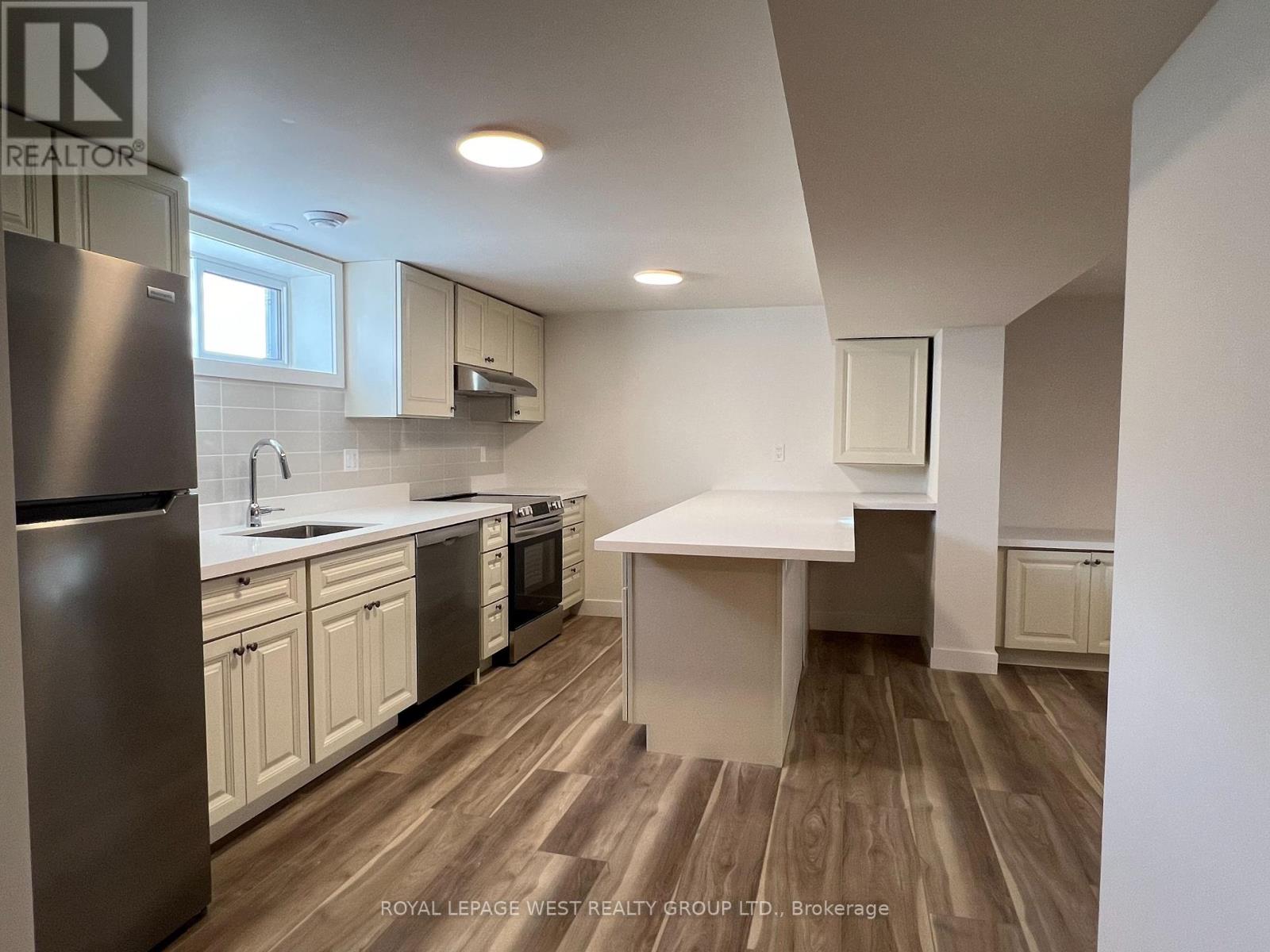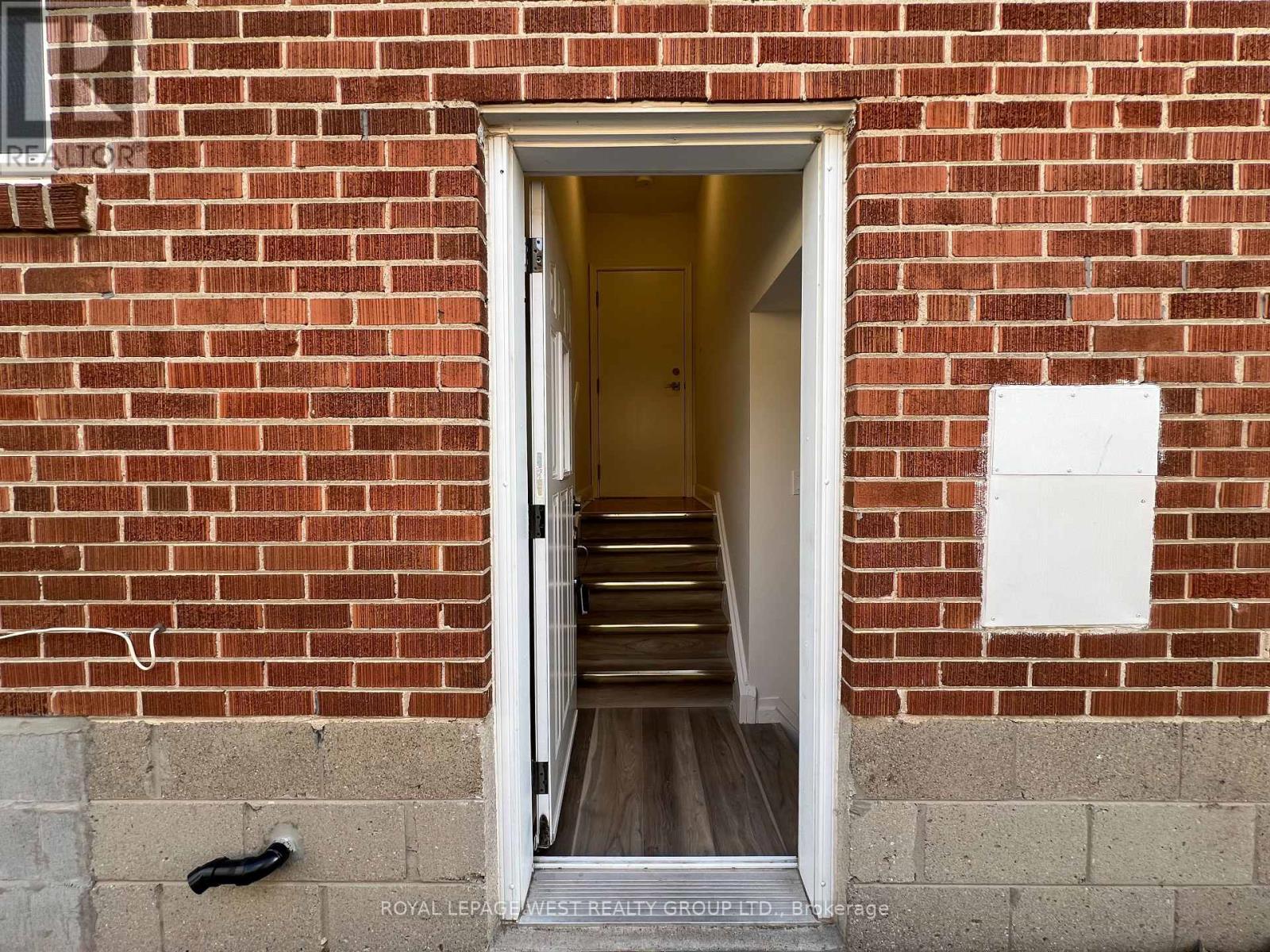Lower - 51 Fairlin Drive Toronto, Ontario M9B 4J4
2 Bedroom
1 Bathroom
Bungalow
Central Air Conditioning
Forced Air
$2,450 Monthly
Just renovated! Excellent location by a quiet court, 1 Bedroom + 1 Den Basement Apartment Bungalow. Very clean and close to all conveniences including Schools, TTC, Subway, Shopping, and all major highways. ***Prime location next to the end of a quiet cul-de-sac. Tenant pays 40% of all utilities (Hydro, Gas, Hot Water Tank Rental, Water & Waste. (id:24801)
Property Details
| MLS® Number | W11888079 |
| Property Type | Single Family |
| Community Name | Islington-City Centre West |
| Features | In Suite Laundry |
| Parking Space Total | 1 |
Building
| Bathroom Total | 1 |
| Bedrooms Above Ground | 1 |
| Bedrooms Below Ground | 1 |
| Bedrooms Total | 2 |
| Appliances | Dishwasher, Dryer, Refrigerator, Stove, Washer |
| Architectural Style | Bungalow |
| Basement Development | Finished |
| Basement Features | Apartment In Basement |
| Basement Type | N/a (finished) |
| Construction Style Attachment | Detached |
| Cooling Type | Central Air Conditioning |
| Exterior Finish | Brick |
| Flooring Type | Laminate, Hardwood |
| Foundation Type | Brick |
| Heating Fuel | Natural Gas |
| Heating Type | Forced Air |
| Stories Total | 1 |
| Type | House |
| Utility Water | Municipal Water |
Land
| Acreage | No |
| Sewer | Sanitary Sewer |
| Size Depth | 118 Ft |
| Size Frontage | 40 Ft |
| Size Irregular | 40 X 118 Ft |
| Size Total Text | 40 X 118 Ft |
Rooms
| Level | Type | Length | Width | Dimensions |
|---|---|---|---|---|
| Lower Level | Dining Room | 4.9 m | 2.59 m | 4.9 m x 2.59 m |
| Lower Level | Kitchen | 4.32 m | 2.92 m | 4.32 m x 2.92 m |
| Lower Level | Primary Bedroom | 3.84 m | 3.74 m | 3.84 m x 3.74 m |
| Lower Level | Den | 3.74 m | 3.74 m | 3.74 m x 3.74 m |
| Lower Level | Bathroom | 2.52 m | 1.74 m | 2.52 m x 1.74 m |
Utilities
| Cable | Available |
Contact Us
Contact us for more information
Frank Finelli
Salesperson
Royal LePage West Realty Group Ltd.
(416) 233-6276
(416) 233-8923


















