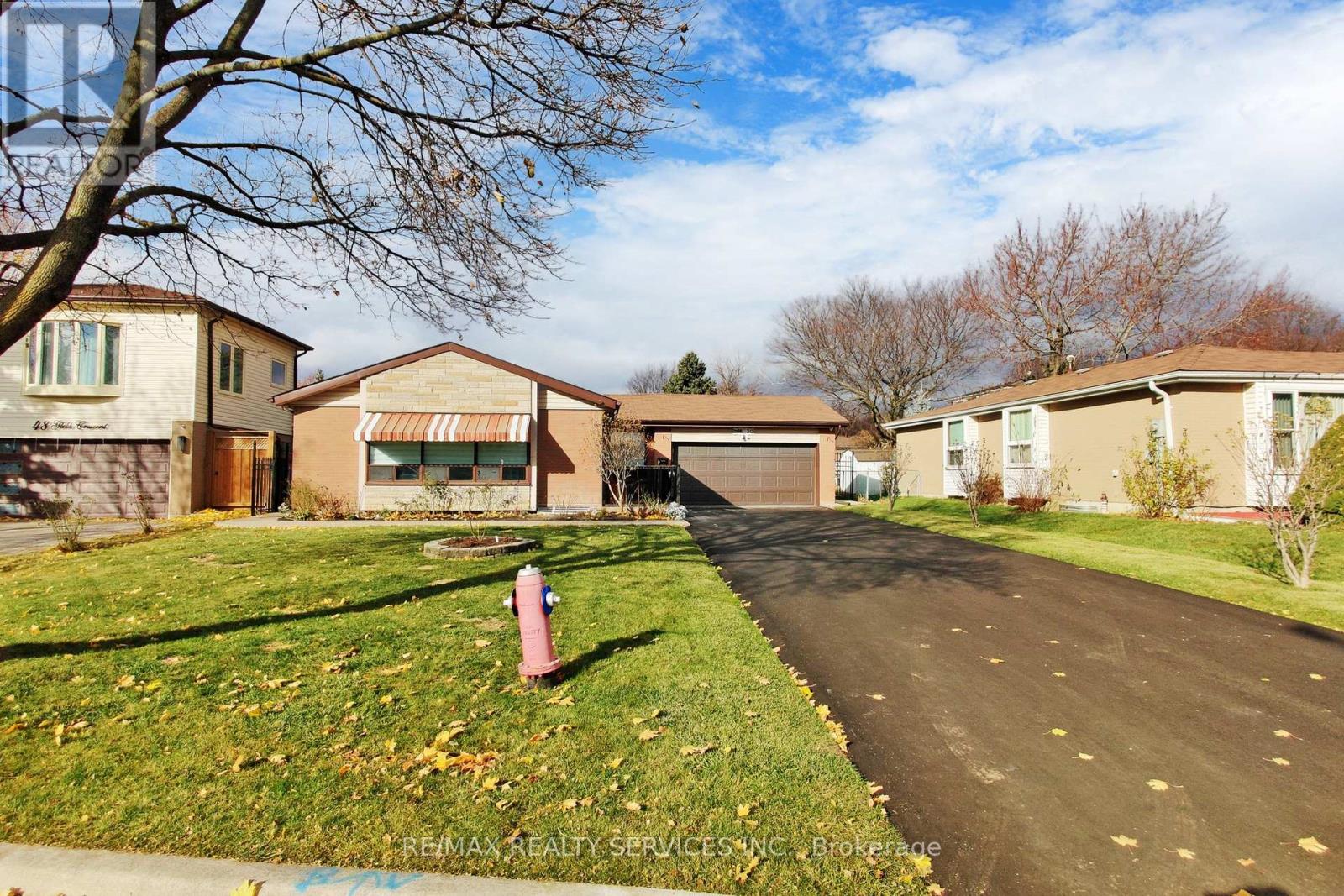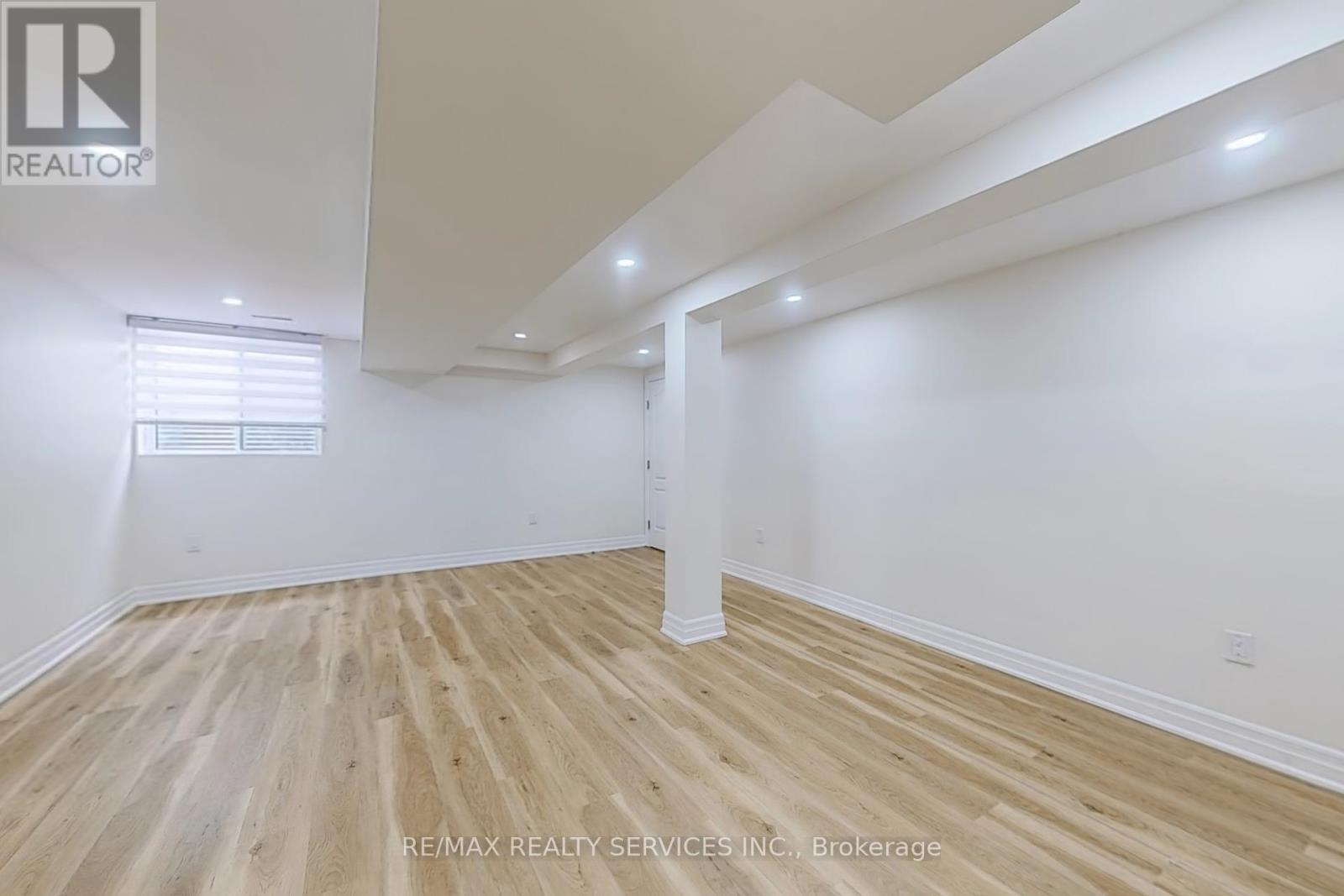Lower - 50 Glebe Crescent Brampton, Ontario L6S 1G1
$1,700 Monthly
Are You Looking For A Place To Call Home? Come Check Out This Brand New Legal 1 Bedroom + 1 Bathroom Spacious Basement. Larger Than Normal! Featuring A Living Room, Dining Room, A Stunning Kitchen With White Cabinetry, Quartz Counter Tops, Back Splash, Gas Stove! Potlights & Vinyl Flooring Throughout. Primary Bedroom With 2 Large Closets. Large Windows With New Zebra Shades Installed, New Driveway & No Carpeting! Includes 2 Car Driveway Parking. Shared Laundry Room With Laundry Sink. Great Location With Easy Access To Schools, Shopping, Chinguacousy Park, Trails, Bramalea City Centre, Transit/Highways & Much More. Unit Has Separate Electricity Billing. **** EXTRAS **** S/S Fridge, S/S Gas Stove, S/S Hood Fan, Existing Window Coverings. Clothes Washer & Dryer(shared room). (id:24801)
Property Details
| MLS® Number | W11822193 |
| Property Type | Single Family |
| Community Name | Northgate |
| AmenitiesNearBy | Public Transit, Schools, Park, Place Of Worship |
| CommunityFeatures | Community Centre |
| Features | Irregular Lot Size, Partially Cleared, Carpet Free |
| ParkingSpaceTotal | 2 |
Building
| BathroomTotal | 1 |
| BedroomsAboveGround | 1 |
| BedroomsTotal | 1 |
| ArchitecturalStyle | Bungalow |
| ConstructionStyleAttachment | Detached |
| CoolingType | Central Air Conditioning |
| ExteriorFinish | Brick, Stone |
| FireProtection | Smoke Detectors, Alarm System |
| FlooringType | Vinyl |
| FoundationType | Poured Concrete |
| HeatingFuel | Natural Gas |
| HeatingType | Forced Air |
| StoriesTotal | 1 |
| Type | House |
| UtilityWater | Municipal Water |
Parking
| Attached Garage |
Land
| Acreage | No |
| LandAmenities | Public Transit, Schools, Park, Place Of Worship |
| LandscapeFeatures | Landscaped |
| Sewer | Sanitary Sewer |
| SizeDepth | 105 Ft |
| SizeFrontage | 61 Ft ,10 In |
| SizeIrregular | 61.86 X 105 Ft |
| SizeTotalText | 61.86 X 105 Ft |
Rooms
| Level | Type | Length | Width | Dimensions |
|---|---|---|---|---|
| Basement | Living Room | 5.75 m | 4.53 m | 5.75 m x 4.53 m |
| Basement | Dining Room | 2.86 m | 2.95 m | 2.86 m x 2.95 m |
| Basement | Kitchen | 3.48 m | 2.53 m | 3.48 m x 2.53 m |
| Basement | Primary Bedroom | 4.13 m | 3.27 m | 4.13 m x 3.27 m |
| Basement | Laundry Room | 2.78 m | 1.98 m | 2.78 m x 1.98 m |
https://www.realtor.ca/real-estate/27699956/lower-50-glebe-crescent-brampton-northgate-northgate
Interested?
Contact us for more information
Sunny Gawri
Broker
295 Queen Street East
Brampton, Ontario L6W 3R1
Dimpey Gawri
Salesperson
295 Queen Street East
Brampton, Ontario L6W 3R1























