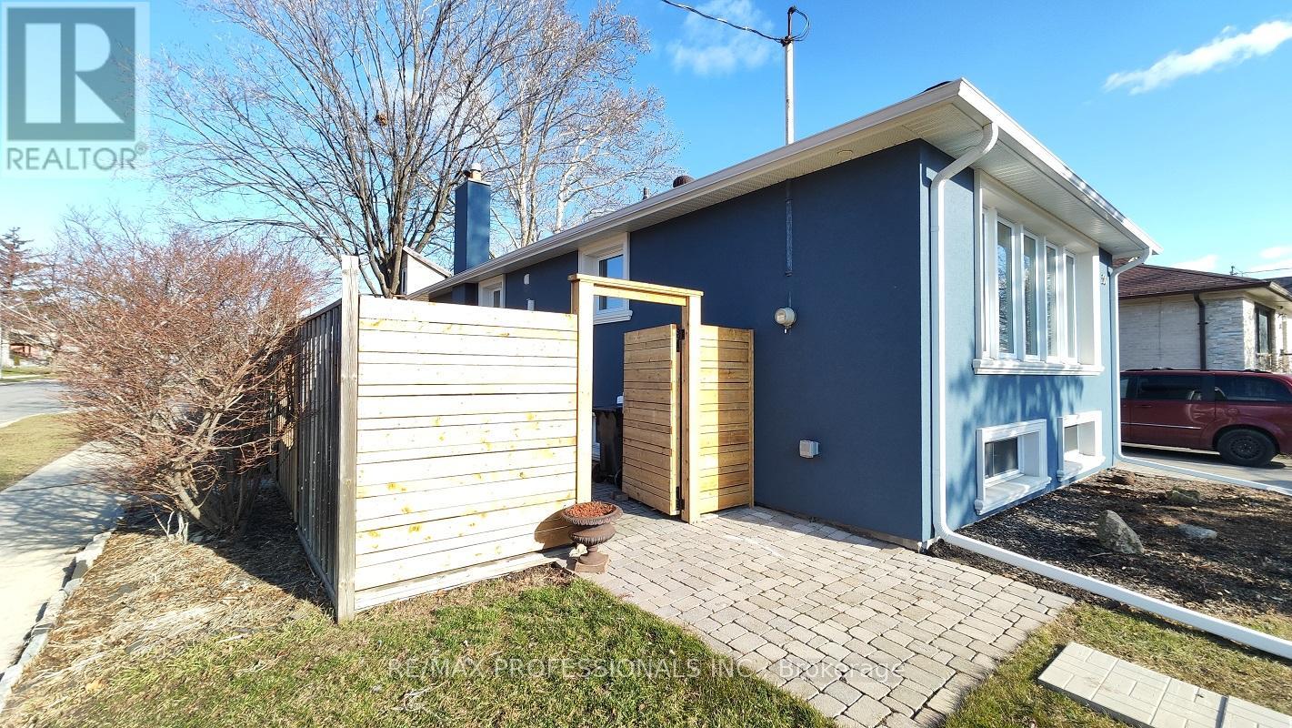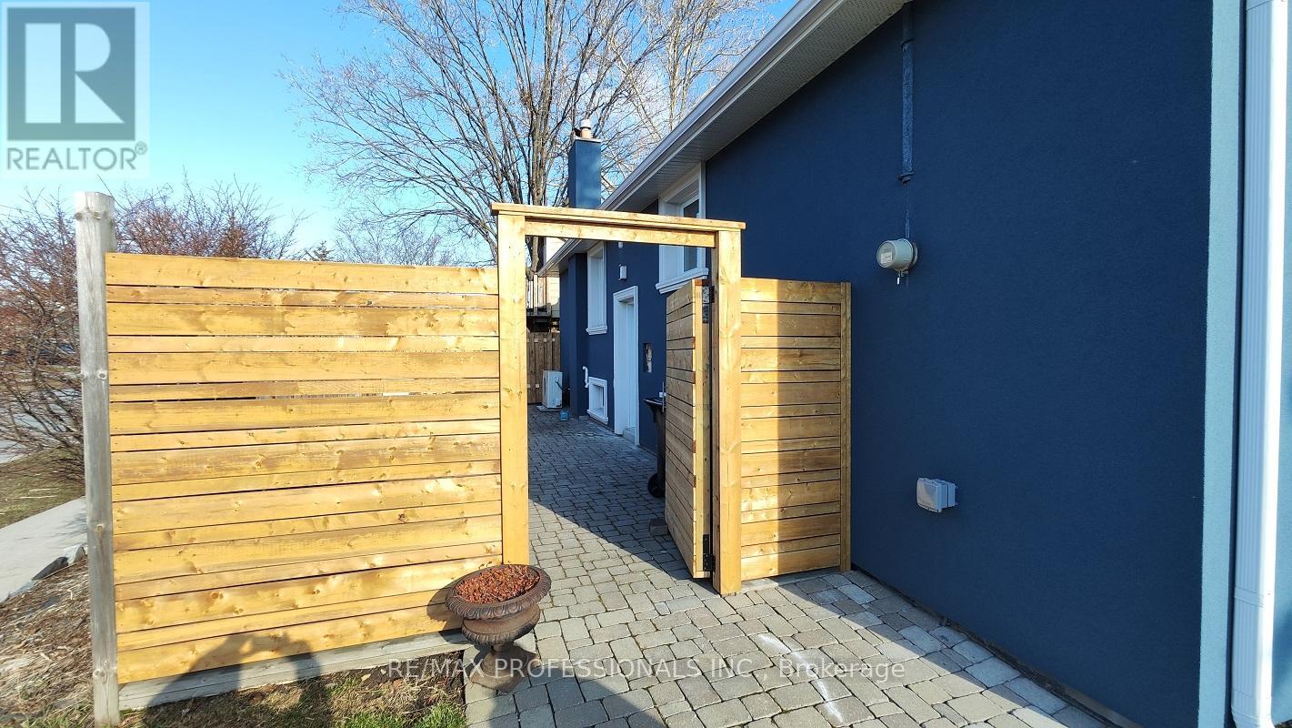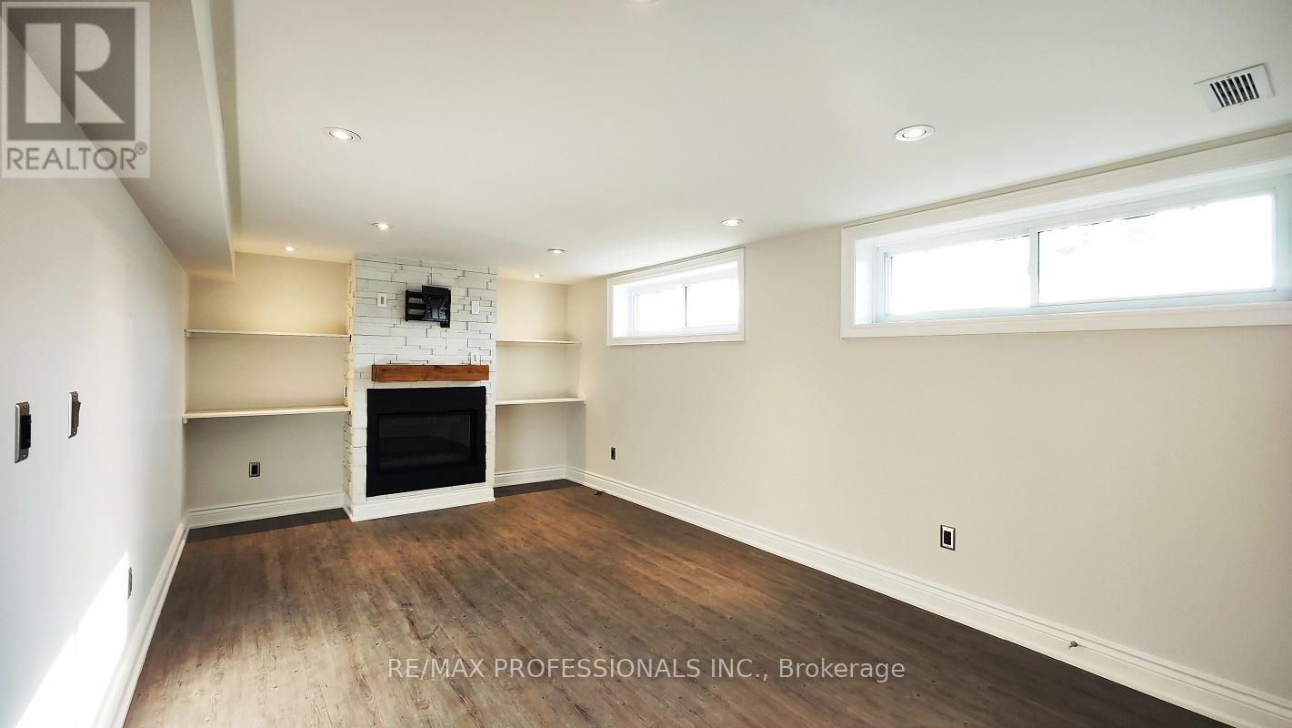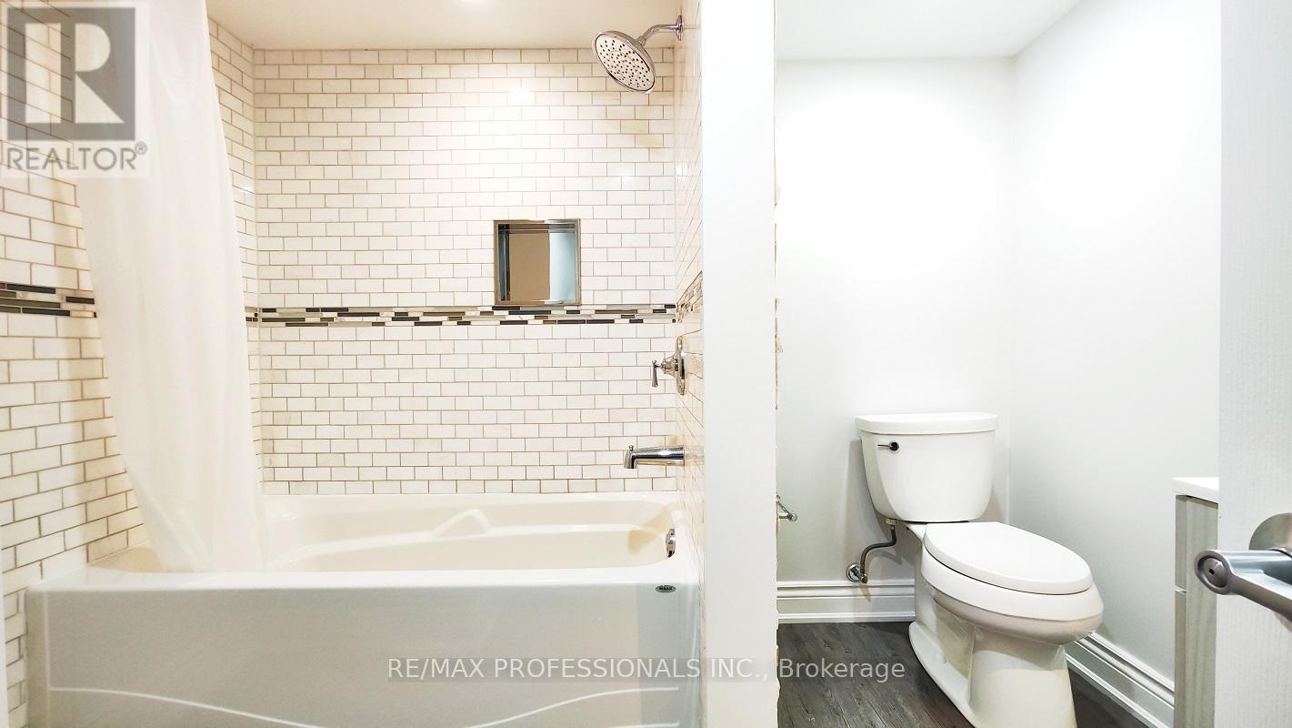Lower - 50 Eringate Drive Toronto, Ontario M9C 3Z1
$2,350 Monthly
Large 2 bedroom basement apartment with above grade windows, professionally renovated with luxurious finishes. Private interlocked courtyard, separate private entrance. TTC stopm at front door, 1 bus to subway. Close to highway 427/401 downtown, shopping, schools & Entertainment. Walking distance to Centennial park. **EXTRAS** S/S fridge, stove, sink, dishwasher, range hood, Washer & Dryer, Central AC, Kitchen Pantry, Quartz Countertop, LED lighting, Private Interlocked courtyard, Private Entrance, Double Tandem Parking. Inclusive utilities except internet/cable. (id:24801)
Property Details
| MLS® Number | W11929957 |
| Property Type | Single Family |
| Community Name | Eringate-Centennial-West Deane |
| Parking Space Total | 2 |
Building
| Bathroom Total | 1 |
| Bedrooms Above Ground | 2 |
| Bedrooms Total | 2 |
| Architectural Style | Bungalow |
| Basement Features | Apartment In Basement, Separate Entrance |
| Basement Type | N/a |
| Construction Style Attachment | Detached |
| Cooling Type | Central Air Conditioning |
| Exterior Finish | Brick, Stucco |
| Flooring Type | Laminate |
| Foundation Type | Block |
| Heating Fuel | Natural Gas |
| Heating Type | Forced Air |
| Stories Total | 1 |
| Size Interior | 700 - 1,100 Ft2 |
| Type | House |
| Utility Water | Municipal Water |
Land
| Acreage | No |
| Sewer | Sanitary Sewer |
Rooms
| Level | Type | Length | Width | Dimensions |
|---|---|---|---|---|
| Basement | Living Room | 5.95 m | 3.2 m | 5.95 m x 3.2 m |
| Basement | Kitchen | 4.7 m | 4.7 m | 4.7 m x 4.7 m |
| Basement | Primary Bedroom | 3.9 m | 3.06 m | 3.9 m x 3.06 m |
| Basement | Bedroom 2 | 3.15 m | 2.6 m | 3.15 m x 2.6 m |
Contact Us
Contact us for more information
Ormar Rifat Dajti
Salesperson
www.ormardajti.com
4242 Dundas St W Unit 9
Toronto, Ontario M8X 1Y6
(416) 236-1241
(416) 231-0563




























