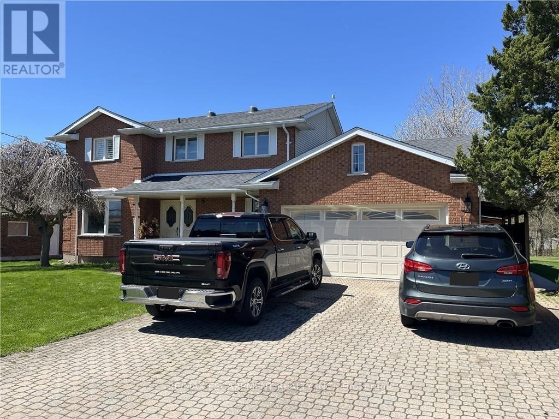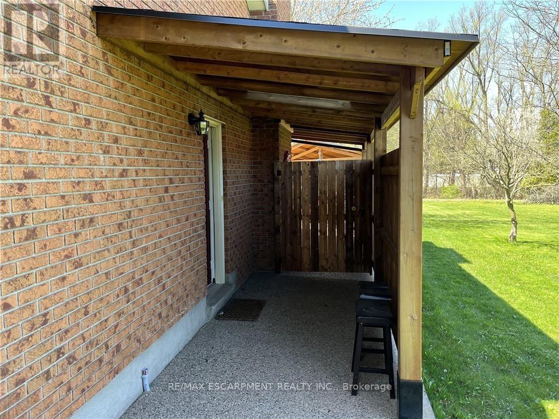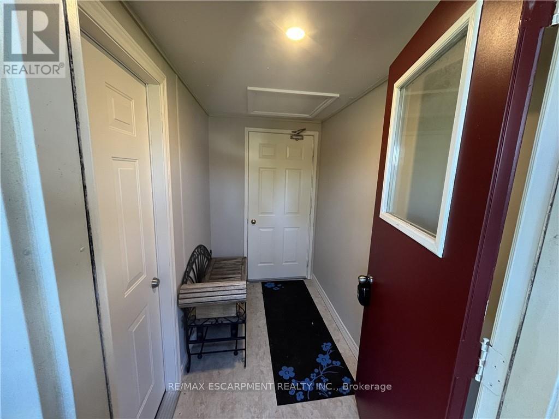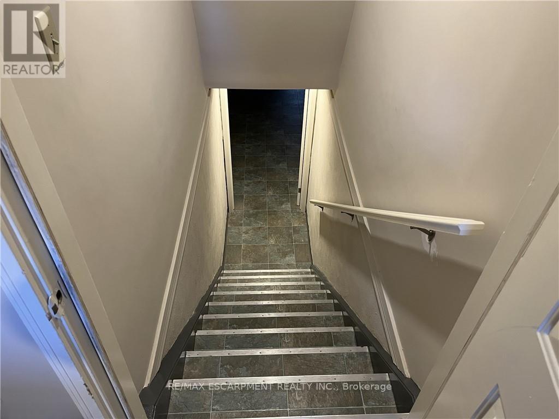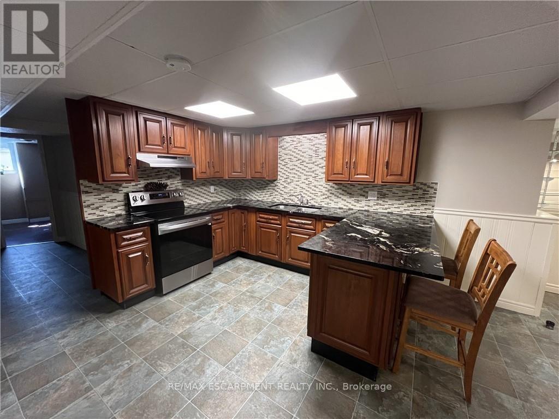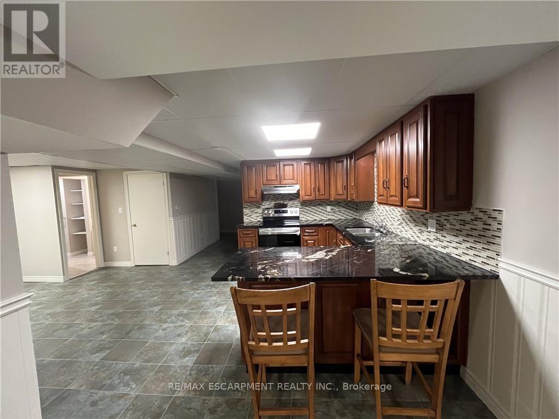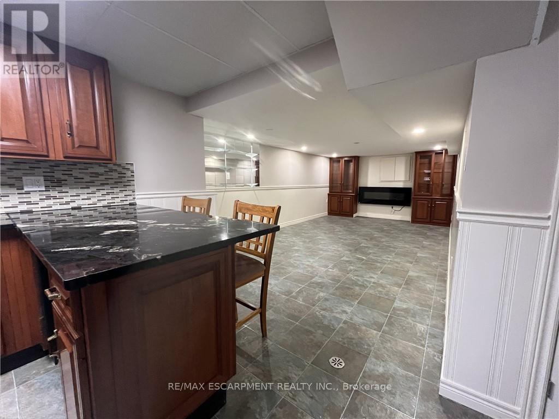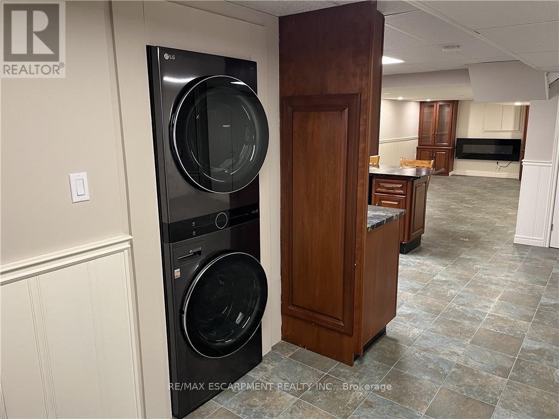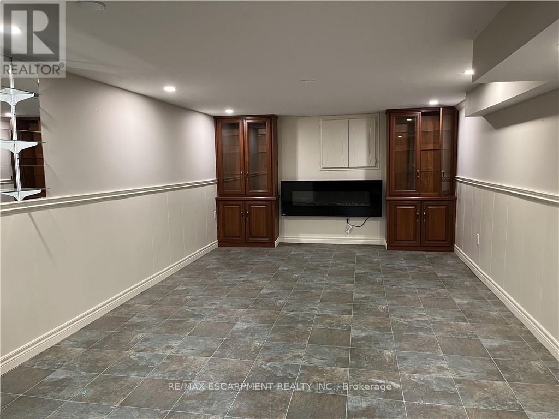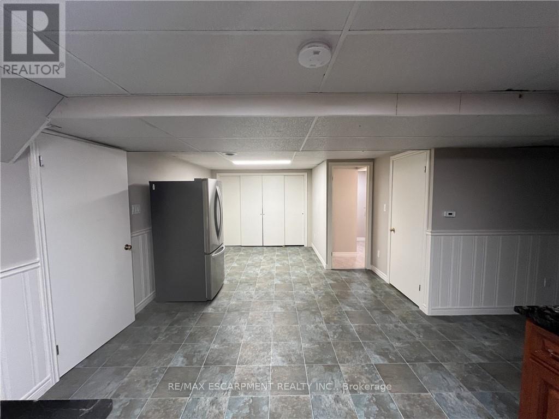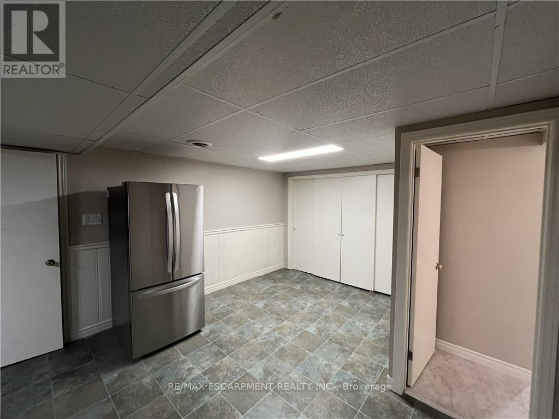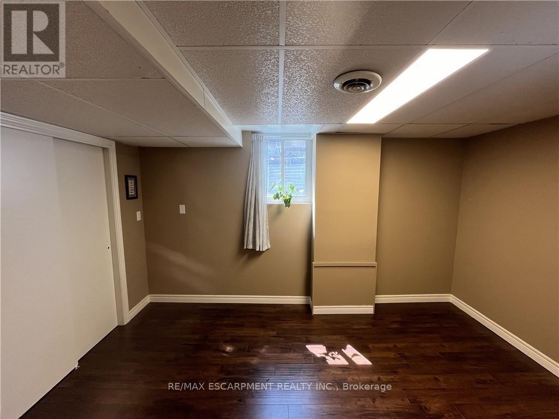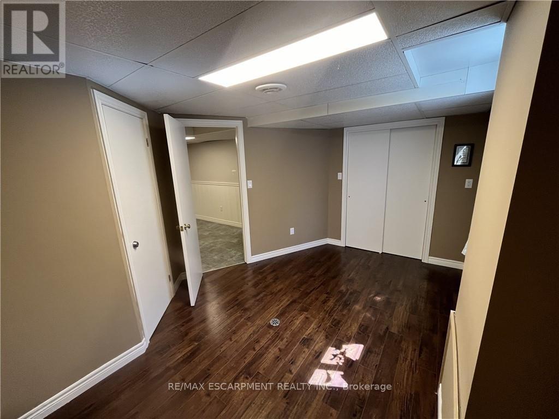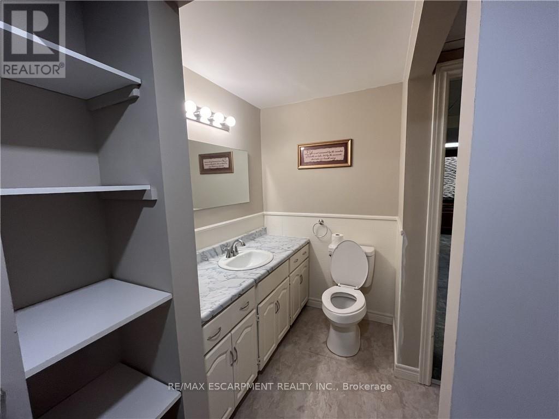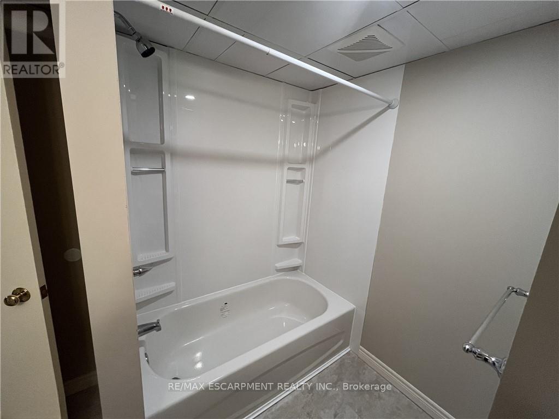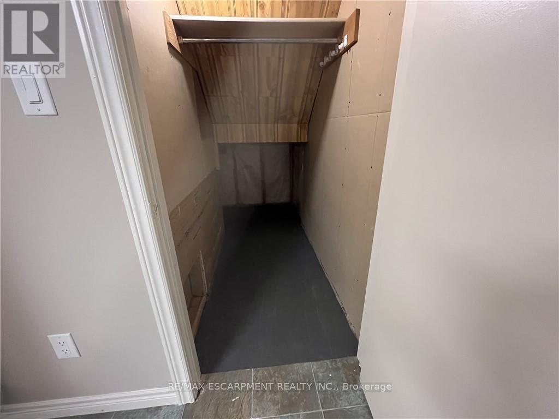Lower - 461 South Pelham Road Welland, Ontario L3C 3C5
$1,600 Monthly
1 Bedroom, 1 bathroom basement apartment in a fantastic Welland neighbourhood with ALL UTILITIES INCLUDED! This unit features plenty of living space, including a massive living room, dining space and eat-in kitchen. The kitchen boasts a wood kitchen with granite countertops, a peninsula with a breakfast bar and under-mount sink. Separate laundry from main floor with stacking washer/dryer. The spacious living room has built-in storage cabinets and an electric fireplace. The bedroom has laminate flooring and a double closet. 4-piece bathroom has a tub/shower and linen storage shelves. Separate entrance at the side of the house with a mud room. 1 driveway parking spot. Available October 1st. No use or access to front or rear yards. Internet included, cable not included. (id:24801)
Property Details
| MLS® Number | X12347787 |
| Property Type | Single Family |
| Community Name | 769 - Prince Charles |
| Parking Space Total | 1 |
Building
| Bathroom Total | 1 |
| Bedrooms Below Ground | 1 |
| Bedrooms Total | 1 |
| Age | 31 To 50 Years |
| Amenities | Fireplace(s) |
| Appliances | Dryer, Stove, Washer, Refrigerator |
| Basement Development | Finished |
| Basement Type | Full (finished) |
| Construction Style Attachment | Detached |
| Cooling Type | Central Air Conditioning |
| Exterior Finish | Brick |
| Fireplace Present | Yes |
| Fireplace Total | 1 |
| Foundation Type | Poured Concrete |
| Heating Fuel | Natural Gas |
| Heating Type | Forced Air |
| Stories Total | 2 |
| Size Interior | 700 - 1,100 Ft2 |
| Type | House |
| Utility Water | Municipal Water |
Parking
| No Garage |
Land
| Acreage | No |
| Sewer | Sanitary Sewer |
| Size Depth | 144 Ft |
| Size Frontage | 69 Ft ,8 In |
| Size Irregular | 69.7 X 144 Ft |
| Size Total Text | 69.7 X 144 Ft |
Rooms
| Level | Type | Length | Width | Dimensions |
|---|---|---|---|---|
| Basement | Kitchen | 4.57 m | 3.66 m | 4.57 m x 3.66 m |
| Basement | Living Room | 5.49 m | 3.35 m | 5.49 m x 3.35 m |
| Basement | Dining Room | 3.35 m | 2.74 m | 3.35 m x 2.74 m |
| Basement | Bedroom | 3.96 m | 2.44 m | 3.96 m x 2.44 m |
| Basement | Laundry Room | 2.74 m | 1.98 m | 2.74 m x 1.98 m |
| Basement | Bathroom | Measurements not available |
Contact Us
Contact us for more information
Wayne Leslie Schilstra
Broker
wayneschilstra.com/
www.facebook.com/WayneSchilstraTeam/
www.linkedin.com/in/wayneschilstra/
325 Winterberry Drive #4b
Hamilton, Ontario L8J 0B6
(905) 573-1188
(905) 573-1189
David Hildebrand
Salesperson
325 Winterberry Drive #4b
Hamilton, Ontario L8J 0B6
(905) 573-1188
(905) 573-1189


