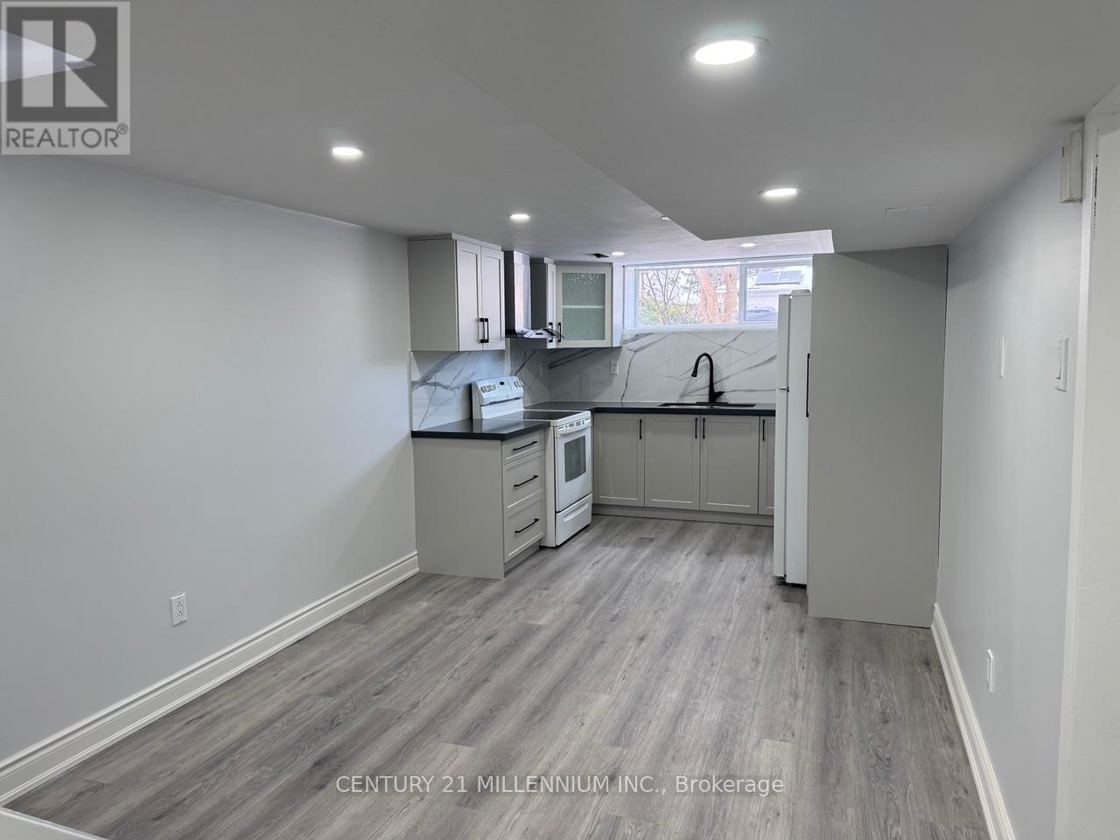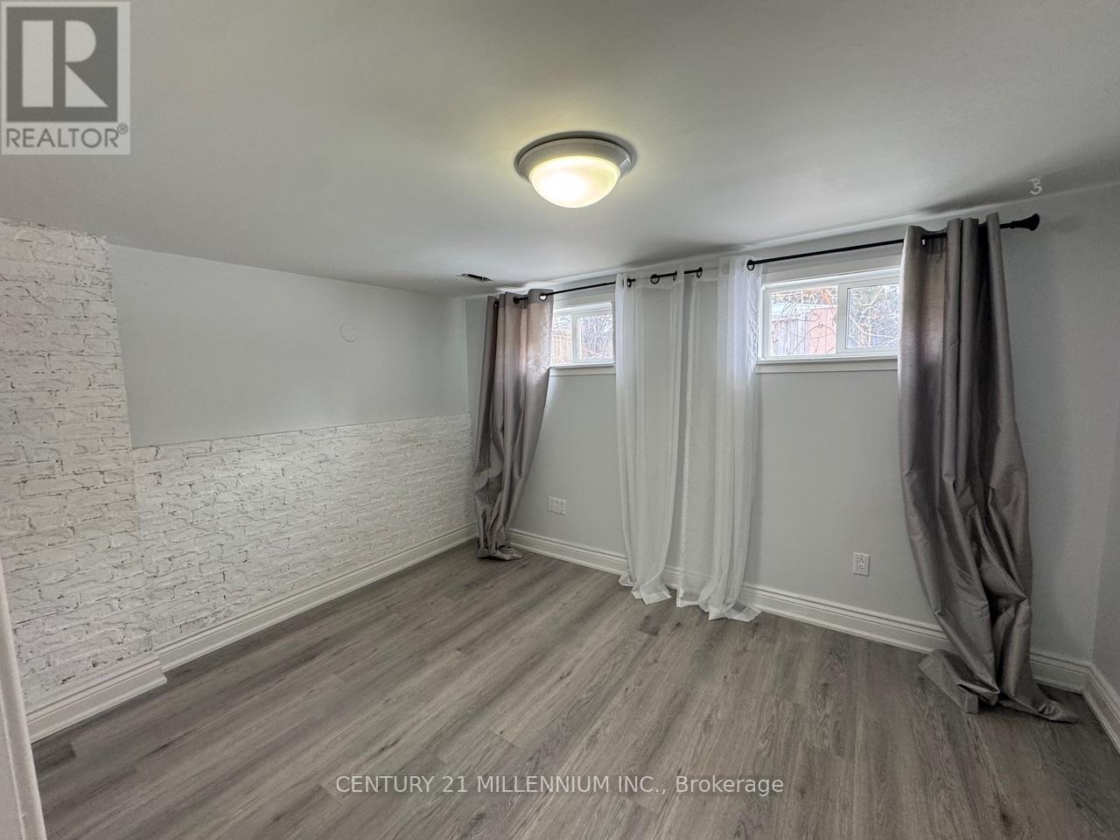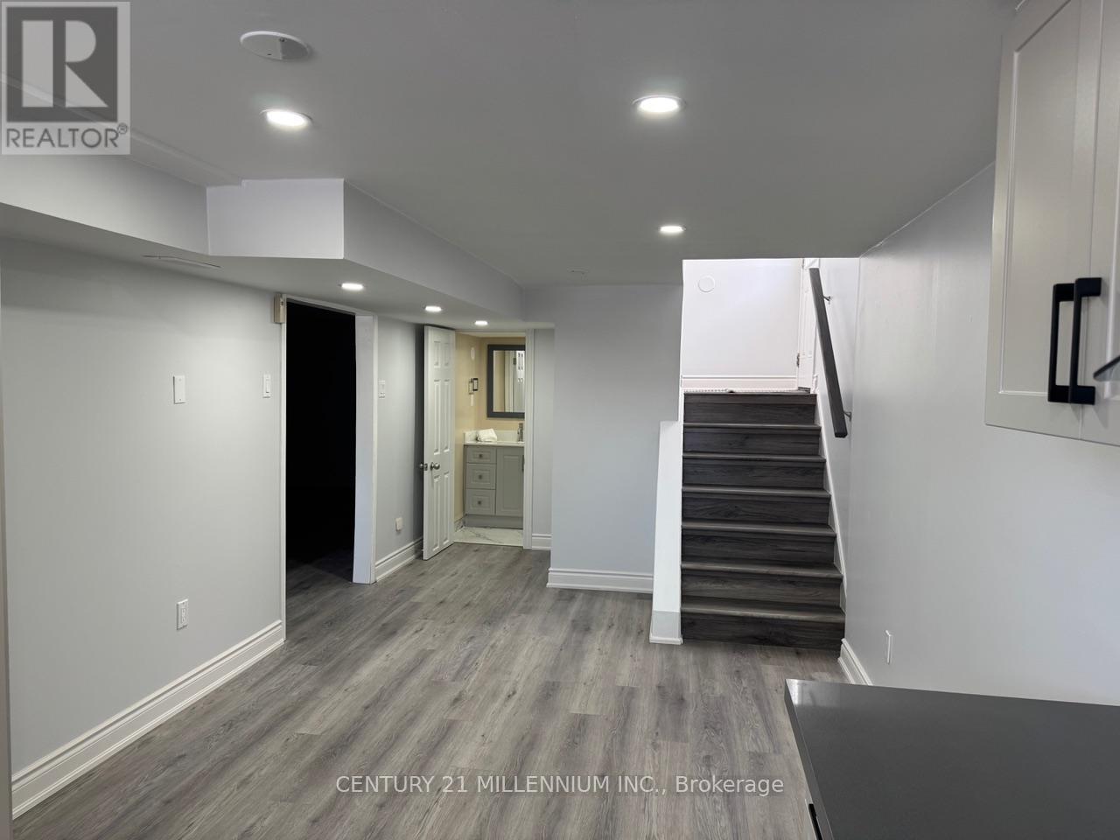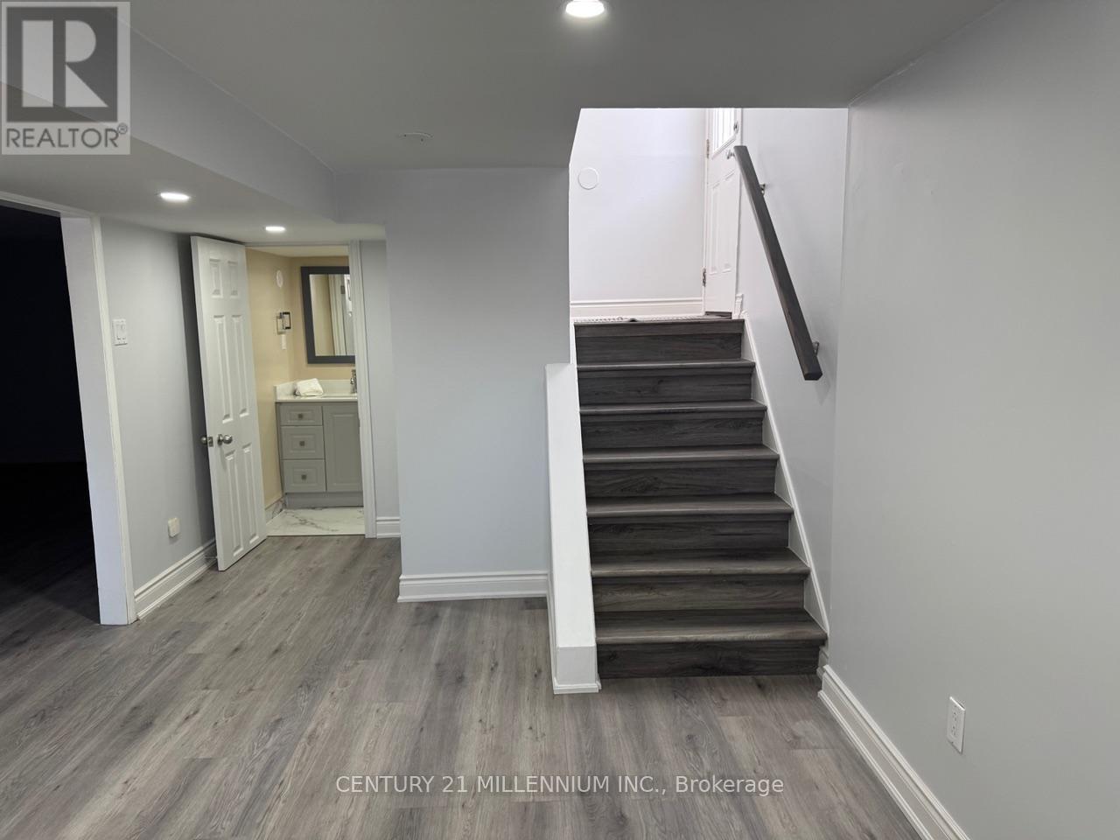Lower - 43 Farmington Drive Brampton, Ontario L6W 2V4
$1,800 Monthly
Charming Newly Renovated 2 Br Bungalow Raised Basement for Lease in Brampton. This beautifully renovated bungalow raised is perfectly situated in Peel Village. This property has undergone a complete renovation, ensuring afresh and modern living experience. Spacious and Bright: Enjoy an open-concept living space with abundant natural light streaming in through large windows. Lost of Pot lights for extra light. Brand New Open Concept Kitchen that boasts elegant quartz countertops, and ample cabinetry for all your culinary needs. Ample 2 Bedrooms with new light fixtures, new curtains, closet anda Luxurious Modern Bathroom designed for comfort and style. Utilities are an extra $200 per month. Two Parking Spaces are also included. Enjoy the convenience of in-suite laundry for added ease of living. You will have your own Laundry and One Outside Storage for your own use. The landlord is seeking responsible and respectful tenants who will appreciate and maintain this beautiful home. Location Highlights: Conveniently located with Easy access to public transportation, Hwy 410, and local amenities such as shoppingcenters, restaurants, and parks. Including Major stores like Rona, Walmart, Home Depot, Costco etc. Don't miss this opportunity to rent this stunning and move-in ready bungalow raised in a prime Brampton location **EXTRAS** NO SMOKING and NO PETS. (id:24801)
Property Details
| MLS® Number | W11936073 |
| Property Type | Single Family |
| Community Name | Brampton East |
| Amenities Near By | Park, Public Transit, Schools |
| Community Features | Community Centre, School Bus |
| Features | Carpet Free, In Suite Laundry |
| Parking Space Total | 2 |
Building
| Bathroom Total | 1 |
| Bedrooms Above Ground | 2 |
| Bedrooms Total | 2 |
| Architectural Style | Raised Bungalow |
| Construction Style Attachment | Detached |
| Cooling Type | Central Air Conditioning |
| Exterior Finish | Brick |
| Flooring Type | Vinyl |
| Foundation Type | Concrete |
| Heating Fuel | Natural Gas |
| Heating Type | Forced Air |
| Stories Total | 1 |
| Size Interior | 1,100 - 1,500 Ft2 |
| Type | House |
| Utility Water | Municipal Water |
Parking
| Carport |
Land
| Acreage | No |
| Fence Type | Fenced Yard |
| Land Amenities | Park, Public Transit, Schools |
| Sewer | Sanitary Sewer |
| Size Total Text | Under 1/2 Acre |
Rooms
| Level | Type | Length | Width | Dimensions |
|---|---|---|---|---|
| Lower Level | Living Room | 7.01 m | 3.65 m | 7.01 m x 3.65 m |
| Lower Level | Dining Room | Measurements not available | ||
| Lower Level | Kitchen | 6.4 m | 2.94 m | 6.4 m x 2.94 m |
| Lower Level | Primary Bedroom | 4.47 m | 3.58 m | 4.47 m x 3.58 m |
| Lower Level | Bedroom 2 | Measurements not available |
Utilities
| Cable | Available |
| Sewer | Available |
Contact Us
Contact us for more information
Madeleine Rodriguez
Salesperson
www.madeleinerodriguez.ca/
(905) 450-8300
HTTP://www.c21m.ca
































