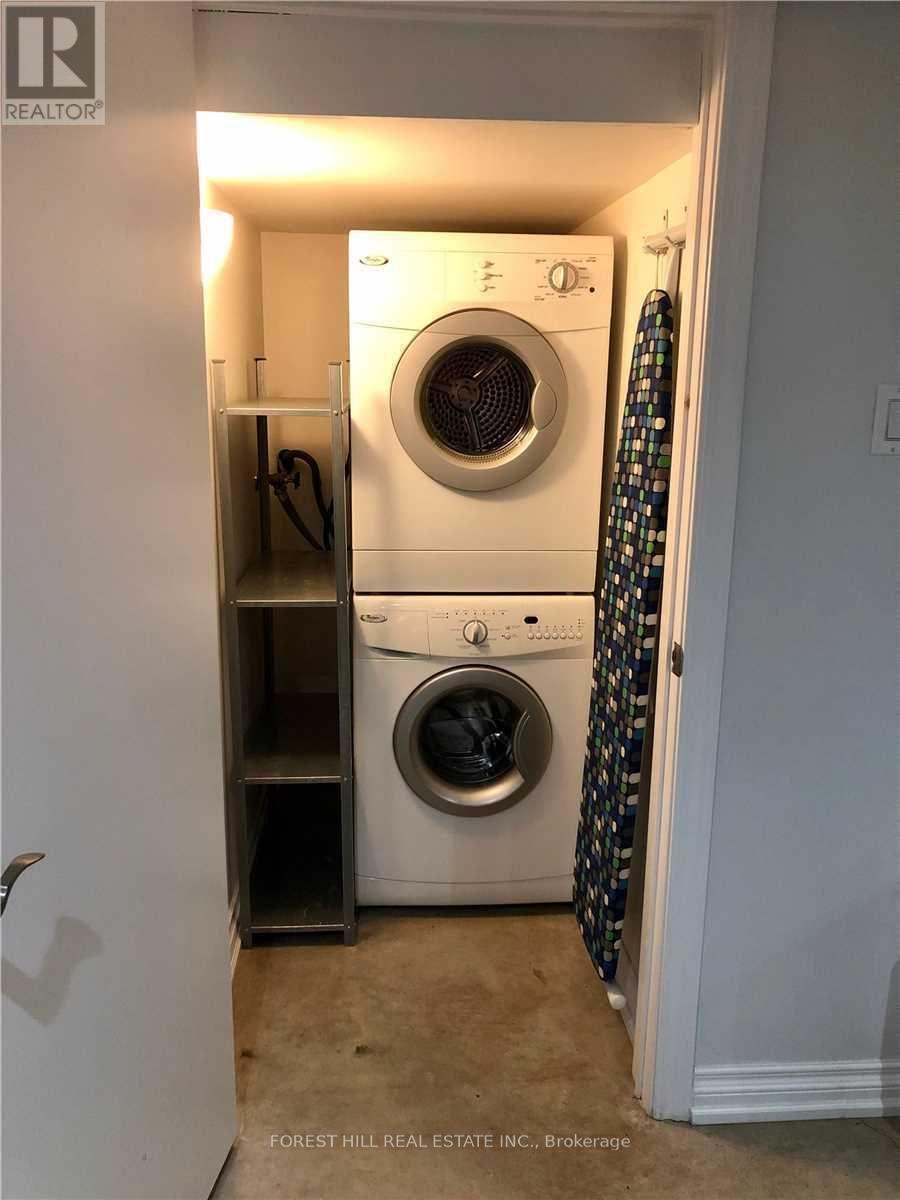Lower - 42b Radford Avenue Toronto, Ontario M6R 1Z6
1 Bedroom
1 Bathroom
Central Air Conditioning
Forced Air
$1,600 Monthly
Renovated Basement Apartment With Beautiful Kitchen With Stainless Steel Appliances And DoubleSink. Exposed Brick Wall In Living. Stacked Ensuite Washer and Dryer. Gorgeous 4 Piece Bathroom.Great High Park Location! Stroll To Roncesvalles With Wonderful Restaurants, Cafes And Shops.Walking Distance To High Park, Subway And Up Express. **** EXTRAS **** Location, Location, Location! Pot Lights Throughout. Street Permit Parking Available. LaundryIncluded. (id:24801)
Property Details
| MLS® Number | W10423138 |
| Property Type | Single Family |
| Community Name | High Park-Swansea |
Building
| BathroomTotal | 1 |
| BedroomsAboveGround | 1 |
| BedroomsTotal | 1 |
| BasementDevelopment | Finished |
| BasementFeatures | Separate Entrance, Walk Out |
| BasementType | N/a (finished) |
| ConstructionStyleAttachment | Semi-detached |
| CoolingType | Central Air Conditioning |
| ExteriorFinish | Brick |
| FlooringType | Ceramic |
| FoundationType | Unknown |
| HeatingFuel | Natural Gas |
| HeatingType | Forced Air |
| StoriesTotal | 3 |
| Type | House |
| UtilityWater | Municipal Water |
Land
| Acreage | No |
| Sewer | Sanitary Sewer |
| SizeDepth | 130 Ft |
| SizeFrontage | 16 Ft ,10 In |
| SizeIrregular | 16.9 X 130 Ft |
| SizeTotalText | 16.9 X 130 Ft |
Rooms
| Level | Type | Length | Width | Dimensions |
|---|---|---|---|---|
| Lower Level | Primary Bedroom | 3.93 m | 3.23 m | 3.93 m x 3.23 m |
| Lower Level | Bathroom | 2.44 m | 1.22 m | 2.44 m x 1.22 m |
| Lower Level | Kitchen | 4.57 m | 2.5 m | 4.57 m x 2.5 m |
| Lower Level | Living Room | 4.27 m | 3.81 m | 4.27 m x 3.81 m |
| Lower Level | Laundry Room | 1 m | 1 m | 1 m x 1 m |
Interested?
Contact us for more information
Maria Abbiento
Salesperson
Forest Hill Real Estate Inc.
9001 Dufferin St Unit A9
Thornhill, Ontario L4J 0H7
9001 Dufferin St Unit A9
Thornhill, Ontario L4J 0H7

















