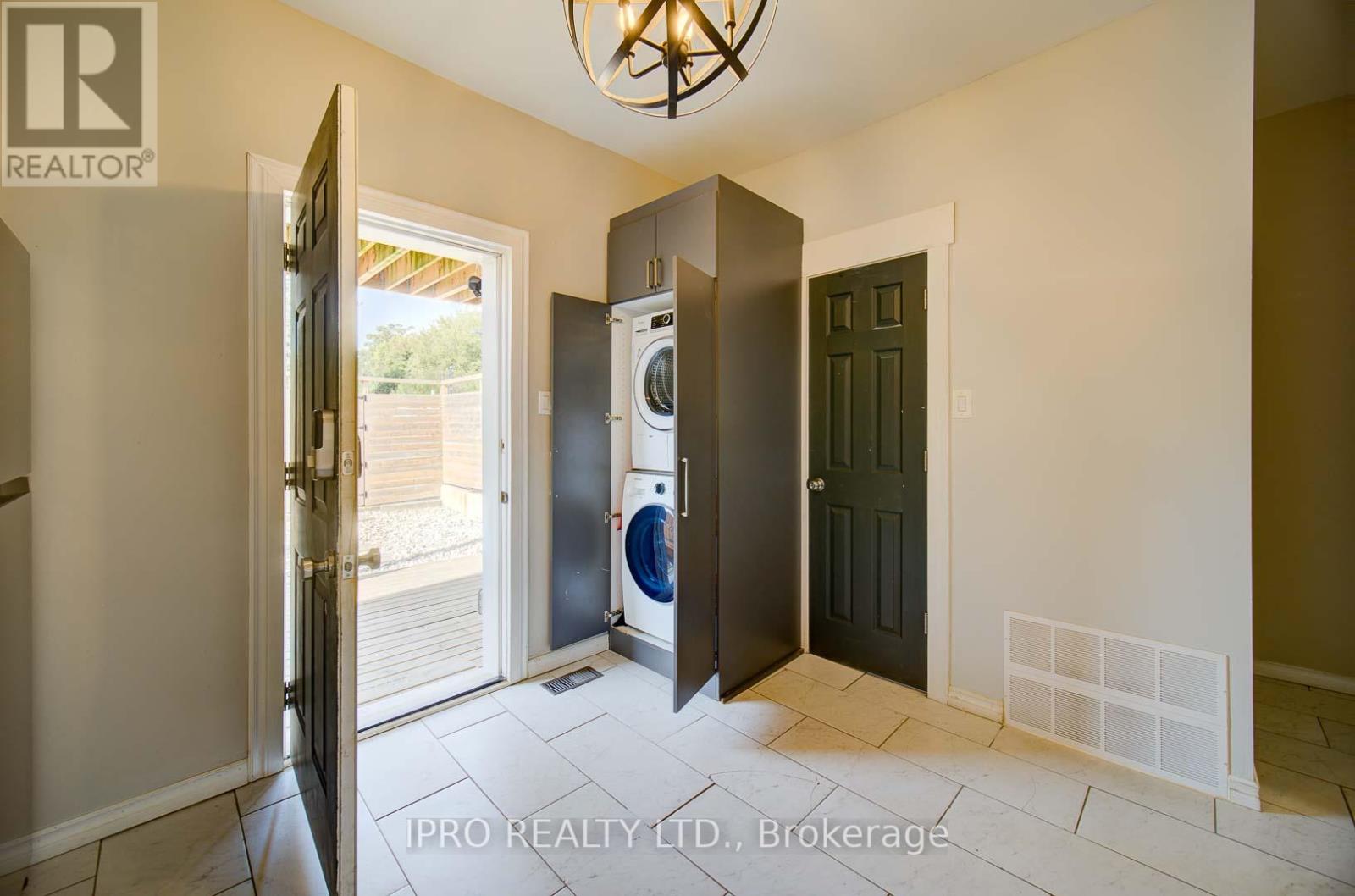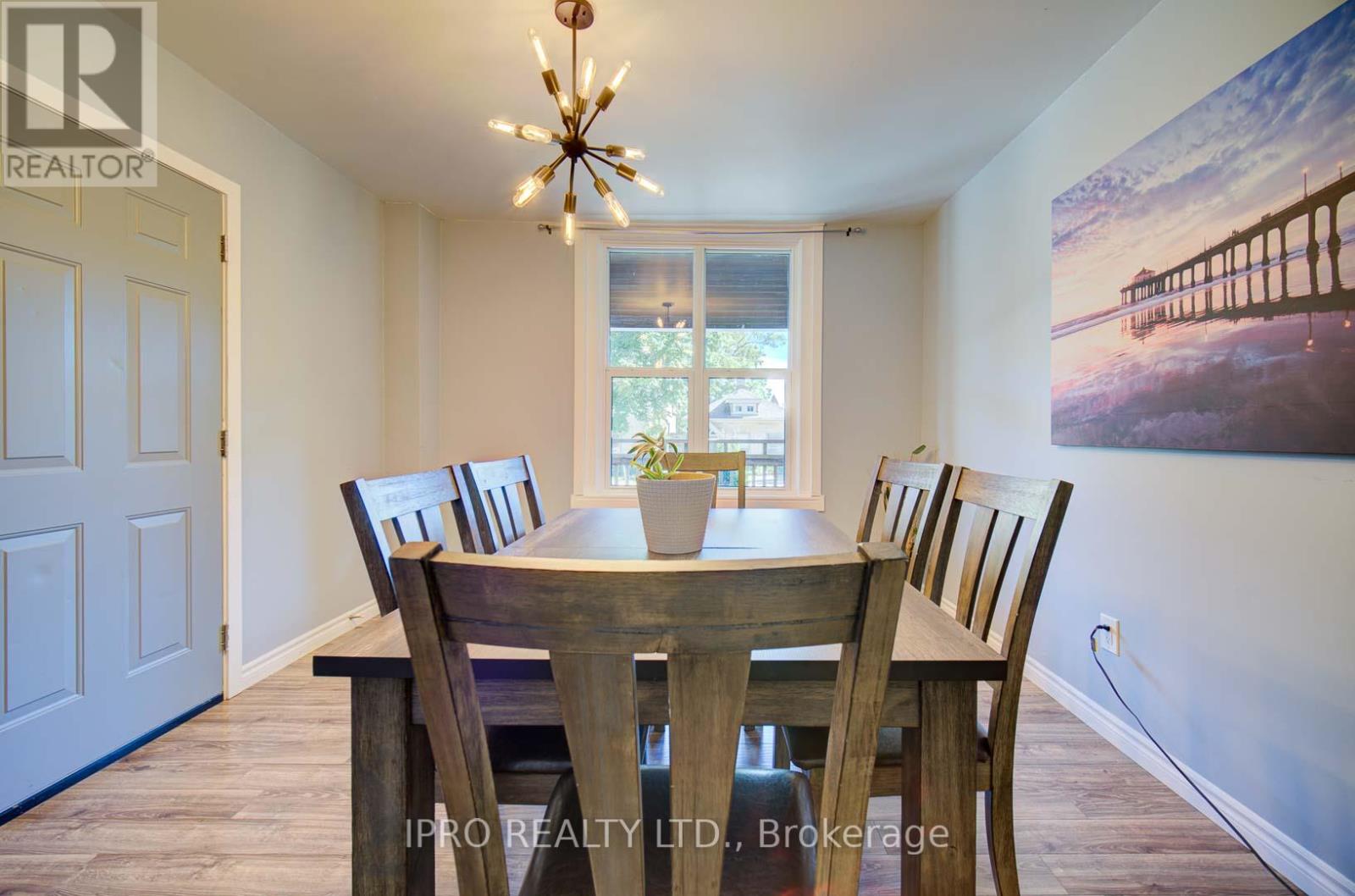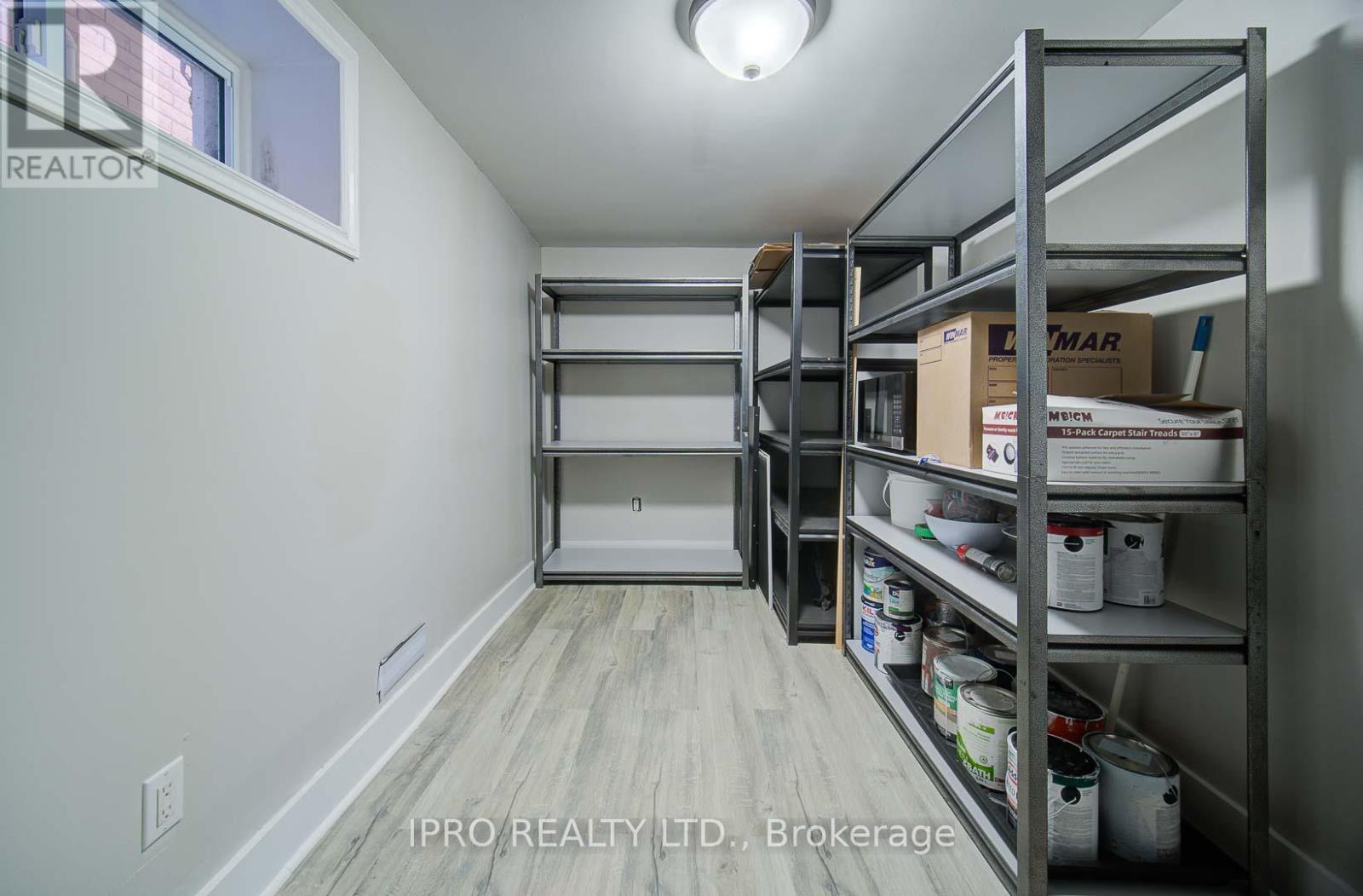Lower - 425 English Street London, Ontario N5W 3T4
$2,800 Monthly
Welcome To This Stunning Lower Unit Of A Duplex In The Heart Of Old East Village! Primary Bedroom on Main Floor. FULLY FURNISHED And Move-In Ready, This Beautifully Renovated Home Combines Modern Luxury With Timeless Charm. The Unit Features A Spacious, Carpet-Free Open Floor Plan Adorned With Sleek, New Stainless-Steel Appliances And Elegant Quartz Countertops, Ensuring Both Style And Functionality In The Kitchen. Enjoy The Comfort Of In-Suite Laundry For Added Convenience. Step Outside To Your Private, Enclosed Deck Perfect For Relaxation Or Entertaining. A City Parking Lot Behind The Property Provides Additional Parking Options For A Monthly Fee. With Separate Hydro And Meticulous Top-To-Bottom Upgrades, This Vacant Unit Is An Ideal Blend Of Comfort And Sophistication. Don't Miss Out On The Opportunity To Make This Exceptional Space Your New Home! **** EXTRAS **** No Smoking/Pets. Responsible For Shared Snow Removal. Upper Unit. 1bdrm/1btrm, Furnished & Ensuite Laundry Renting For $1,800.00. Can Be Included For $4,600.00 Total. No Smoking/Pets. Responsible For Shared Snow Removal. (id:24801)
Property Details
| MLS® Number | X10429794 |
| Property Type | Single Family |
| Community Name | East G |
| Amenities Near By | Hospital, Place Of Worship |
| Community Features | Community Centre |
| Parking Space Total | 1 |
Building
| Bathroom Total | 2 |
| Bedrooms Above Ground | 1 |
| Bedrooms Below Ground | 2 |
| Bedrooms Total | 3 |
| Construction Style Attachment | Detached |
| Cooling Type | Central Air Conditioning |
| Exterior Finish | Vinyl Siding, Brick |
| Flooring Type | Vinyl |
| Foundation Type | Brick, Concrete |
| Heating Fuel | Natural Gas |
| Heating Type | Forced Air |
| Stories Total | 2 |
| Type | House |
| Utility Water | Municipal Water |
Land
| Acreage | No |
| Land Amenities | Hospital, Place Of Worship |
| Sewer | Sanitary Sewer |
| Size Depth | 99 Ft |
| Size Frontage | 22 Ft |
| Size Irregular | 22 X 99 Ft |
| Size Total Text | 22 X 99 Ft|under 1/2 Acre |
Rooms
| Level | Type | Length | Width | Dimensions |
|---|---|---|---|---|
| Basement | Living Room | 5.01 m | 3.45 m | 5.01 m x 3.45 m |
| Basement | Bedroom 2 | 2.88 m | 3.47 m | 2.88 m x 3.47 m |
| Basement | Bedroom 3 | 4.52 m | 2.41 m | 4.52 m x 2.41 m |
| Main Level | Kitchen | 3.79 m | 3.26 m | 3.79 m x 3.26 m |
| Main Level | Dining Room | 3.63 m | 3.85 m | 3.63 m x 3.85 m |
| Main Level | Primary Bedroom | 2.67 m | 4.34 m | 2.67 m x 4.34 m |
https://www.realtor.ca/real-estate/27663248/lower-425-english-street-london-east-g
Contact Us
Contact us for more information
Rayon Anderson
Salesperson
(647) 532-5643
30 Eglinton Ave W. #c12
Mississauga, Ontario L5R 3E7
(905) 507-4776
(905) 507-4779
www.ipro-realty.ca/
Chukwu Uzoruo
Broker
www.sirluckhomes.com/
https//www.facebook.com/sirluckhomes
30 Eglinton Ave W. #c12
Mississauga, Ontario L5R 3E7
(905) 507-4776
(905) 507-4779
www.ipro-realty.ca/







































