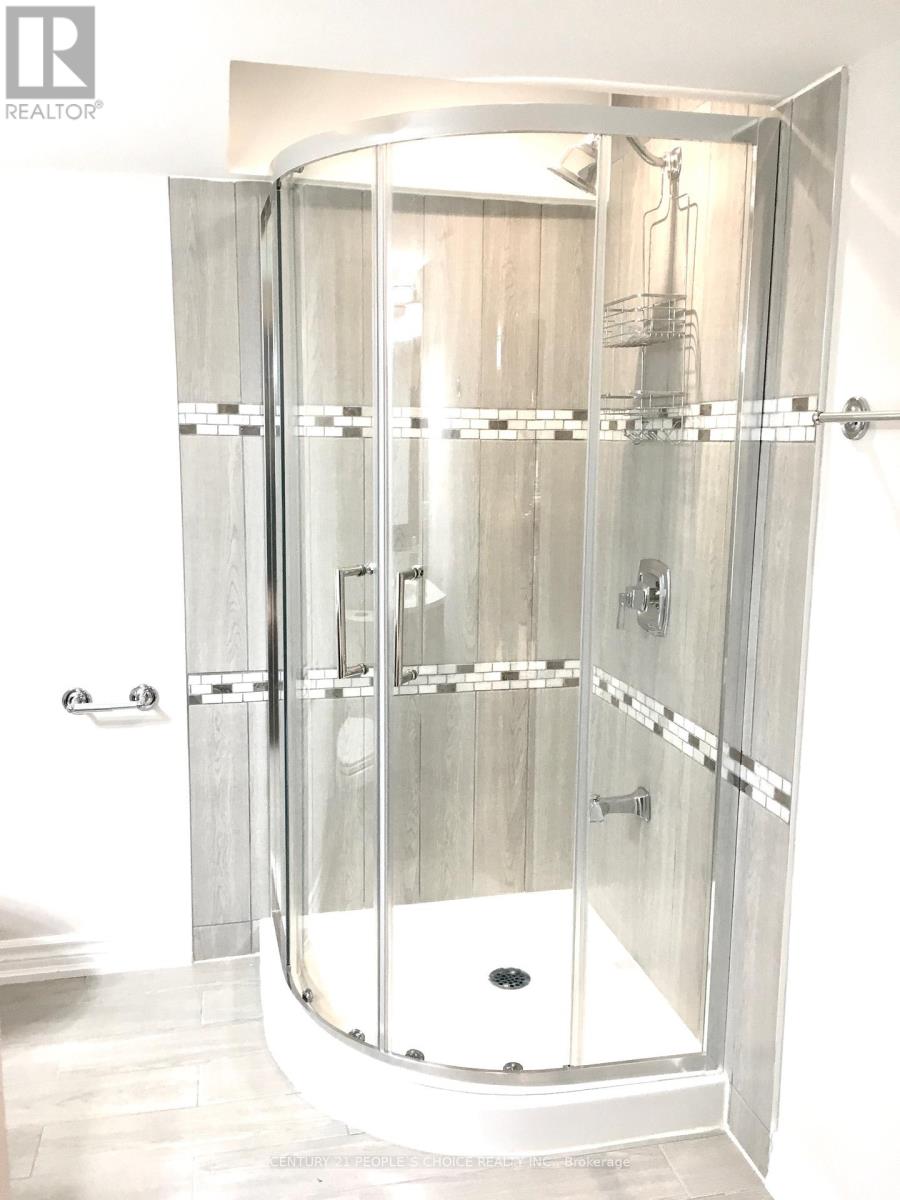Lower - 42 Summer Mist Court Brampton, Ontario L6R 2Z1
1 Bedroom
1 Bathroom
Central Air Conditioning
Forced Air
$1,600 Monthly
Recently Renovated Separate Entrance 1 Bedroom Basement Apartment Located In Brampton ***** Open Concept Living, Dining and Kitchen With All Stainless Steel Appliances, En-Suite Laundry, Washroom With Stand-Up Shower, 1 Parking Spot. ***This Property Is Close To All Amenities, Plazas, Banks, Schools, Transit, HWY, Grocery Stores and Much More **** Tenant To Pay 25% - 30% Of All Utilities, Tenant Is Responsible For Snow Removal. Tenant Shall Provide Content And Liability Insurance*** (id:24801)
Property Details
| MLS® Number | W11444696 |
| Property Type | Single Family |
| Community Name | Sandringham-Wellington |
| Features | Carpet Free, In Suite Laundry |
| Parking Space Total | 1 |
Building
| Bathroom Total | 1 |
| Bedrooms Above Ground | 1 |
| Bedrooms Total | 1 |
| Basement Features | Apartment In Basement, Separate Entrance |
| Basement Type | N/a |
| Construction Style Attachment | Detached |
| Cooling Type | Central Air Conditioning |
| Exterior Finish | Brick |
| Flooring Type | Tile, Laminate |
| Heating Fuel | Natural Gas |
| Heating Type | Forced Air |
| Stories Total | 2 |
| Type | House |
| Utility Water | Municipal Water |
Parking
| Attached Garage |
Land
| Acreage | No |
| Sewer | Sanitary Sewer |
| Size Depth | 105 Ft ,1 In |
| Size Frontage | 34 Ft ,2 In |
| Size Irregular | 34.18 X 105.1 Ft |
| Size Total Text | 34.18 X 105.1 Ft|under 1/2 Acre |
Rooms
| Level | Type | Length | Width | Dimensions |
|---|---|---|---|---|
| Basement | Kitchen | Measurements not available | ||
| Basement | Living Room | Measurements not available | ||
| Basement | Dining Room | Measurements not available |
Utilities
| Sewer | Available |
Contact Us
Contact us for more information
Yogita Sanchara
Salesperson
(416) 294-9591
www.homeswithyogi.com/
Century 21 People's Choice Realty Inc.
1780 Albion Road Unit 2 & 3
Toronto, Ontario M9V 1C1
1780 Albion Road Unit 2 & 3
Toronto, Ontario M9V 1C1
(416) 742-8000
(416) 742-8001












