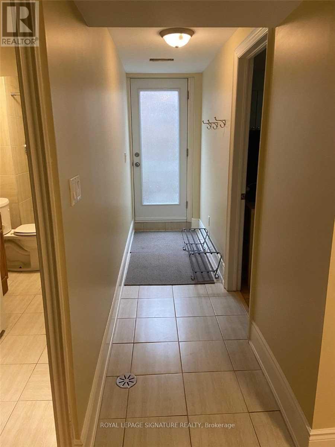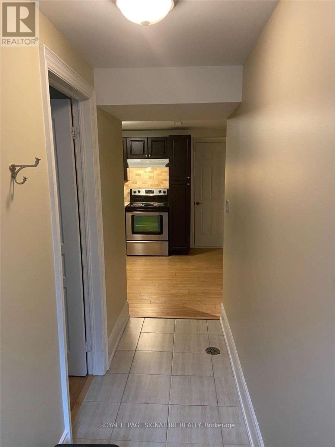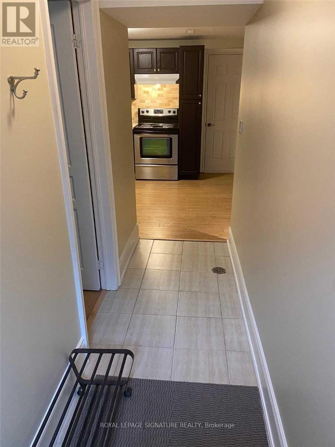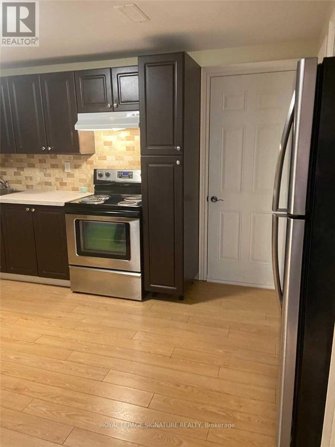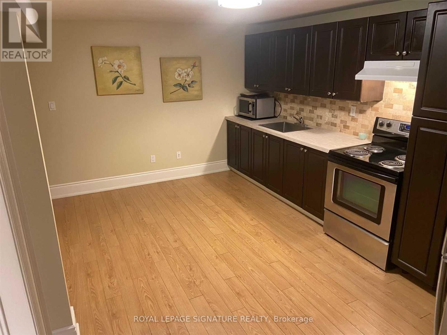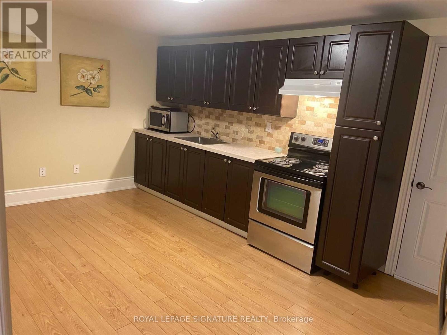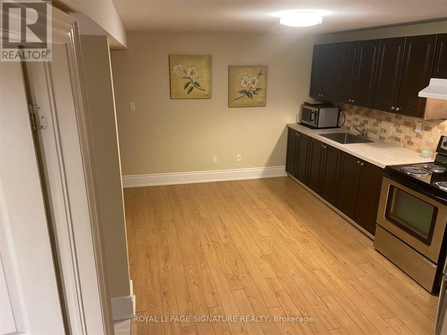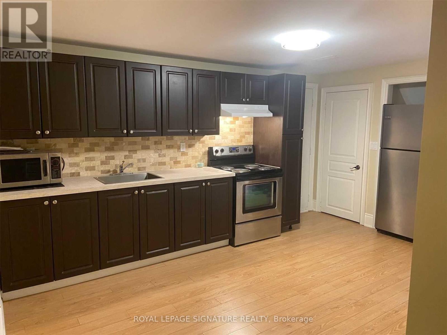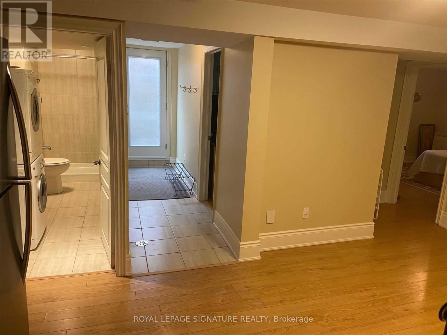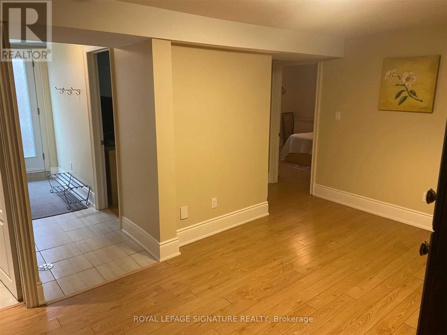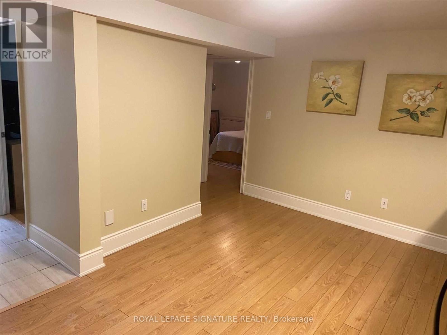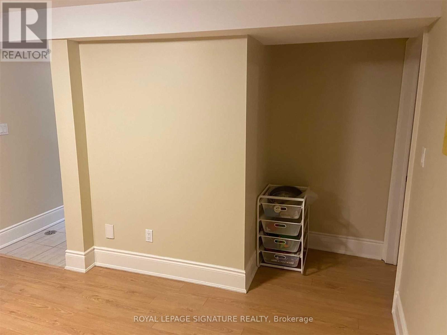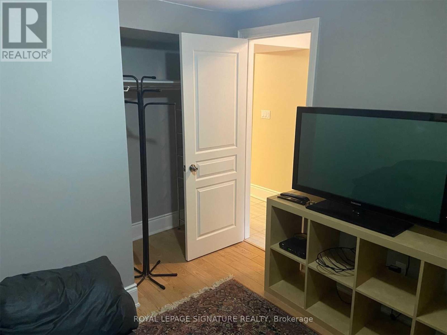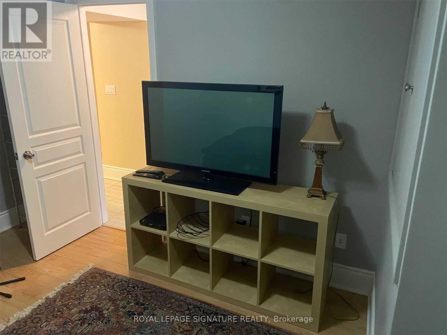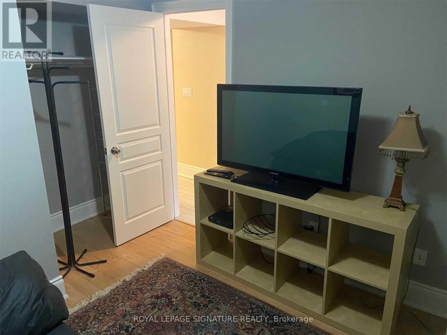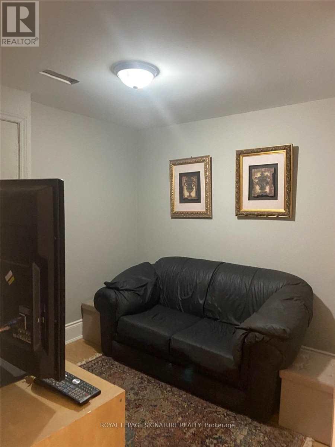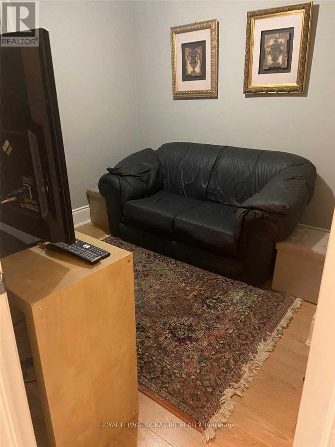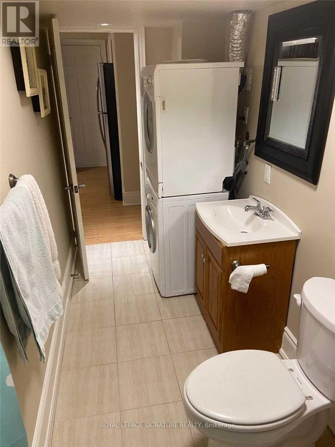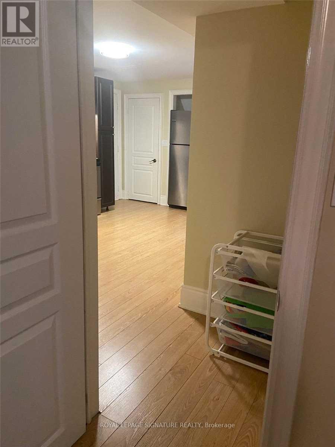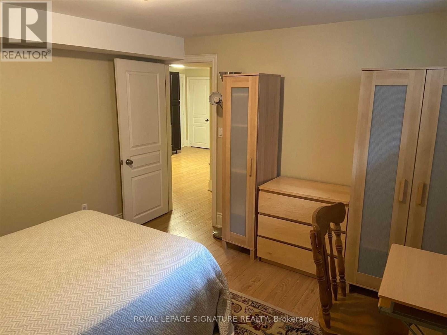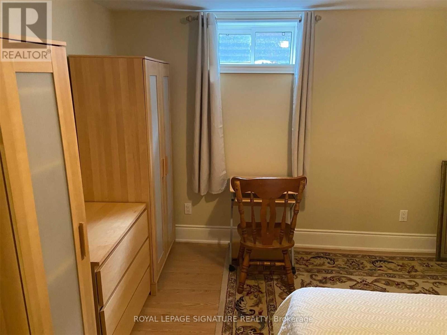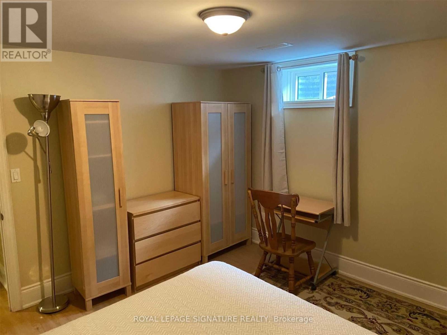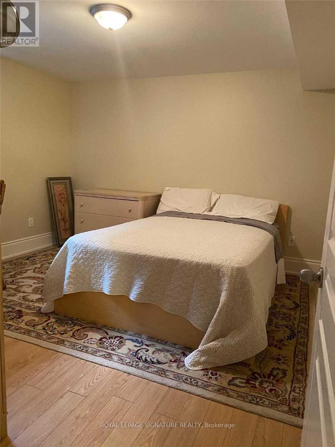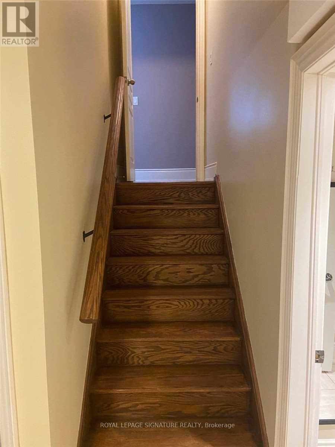Lower - 41 Kimbermount Drive Toronto, Ontario M1T 2Y1
$1,800 Monthly
Welcome to your own private retreat in the heart of Scarborough! This bright and spacious 2-bedroom lower-level apartment features a separate entrance, 3 versatile rooms, and a private terrace perfect for morning coffee or evening unwind. Enjoy modern laminate and ceramic flooring throughout, with utilities and cable TV included for stress-free living. Pride of ownership is clear in every corner. Conveniently located just minutes to shopping, highways, hospitals, schools, TTC, and more this gem checks all the boxes! (id:24801)
Property Details
| MLS® Number | E12424751 |
| Property Type | Single Family |
| Community Name | L'Amoreaux |
| Amenities Near By | Public Transit, Schools |
Building
| Bathroom Total | 1 |
| Bedrooms Above Ground | 2 |
| Bedrooms Total | 2 |
| Appliances | Dryer, Furniture, Microwave, Stove, Washer, Refrigerator |
| Basement Development | Partially Finished |
| Basement Features | Separate Entrance |
| Basement Type | N/a (partially Finished), N/a |
| Construction Style Attachment | Detached |
| Construction Style Split Level | Backsplit |
| Cooling Type | Central Air Conditioning |
| Exterior Finish | Brick |
| Flooring Type | Laminate |
| Heating Fuel | Natural Gas |
| Heating Type | Forced Air |
| Size Interior | 0 - 699 Ft2 |
| Type | House |
| Utility Water | Municipal Water |
Parking
| No Garage |
Land
| Acreage | No |
| Land Amenities | Public Transit, Schools |
| Sewer | Sanitary Sewer |
| Size Depth | 110 Ft |
| Size Frontage | 60 Ft |
| Size Irregular | 60 X 110 Ft |
| Size Total Text | 60 X 110 Ft |
Rooms
| Level | Type | Length | Width | Dimensions |
|---|---|---|---|---|
| Lower Level | Primary Bedroom | 3.52 m | 3.52 m | 3.52 m x 3.52 m |
| Lower Level | Dining Room | 4.5 m | 3.26 m | 4.5 m x 3.26 m |
| Lower Level | Kitchen | 4.5 m | 3.26 m | 4.5 m x 3.26 m |
| Lower Level | Bedroom | 2.67 m | 2.63 m | 2.67 m x 2.63 m |
| Lower Level | Laundry Room | 4.5 m | 3.26 m | 4.5 m x 3.26 m |
Utilities
| Electricity | Installed |
| Sewer | Installed |
https://www.realtor.ca/real-estate/28908726/lower-41-kimbermount-drive-toronto-lamoreaux-lamoreaux
Contact Us
Contact us for more information
Robert Crocione
Salesperson
www.robertcrocione.com/
8 Sampson Mews Suite 201 The Shops At Don Mills
Toronto, Ontario M3C 0H5
(416) 443-0300
(416) 443-8619


