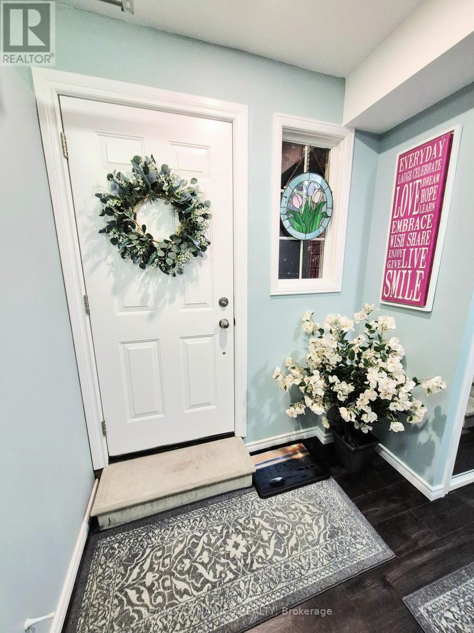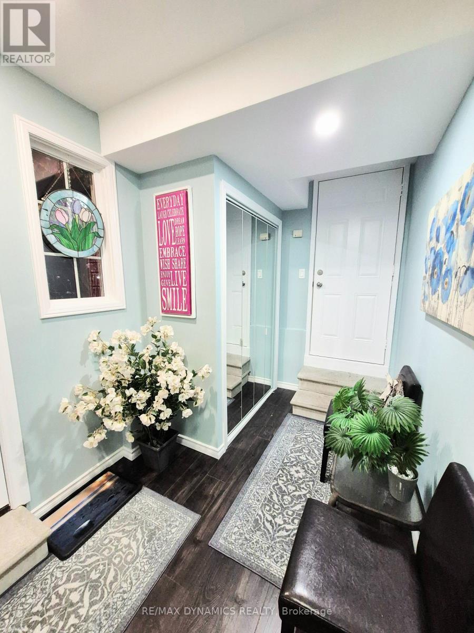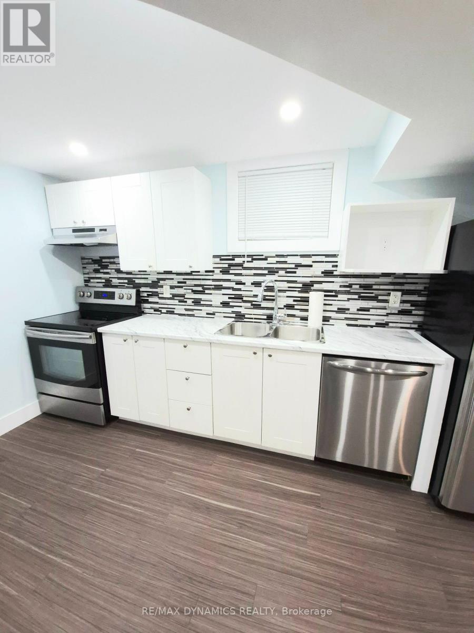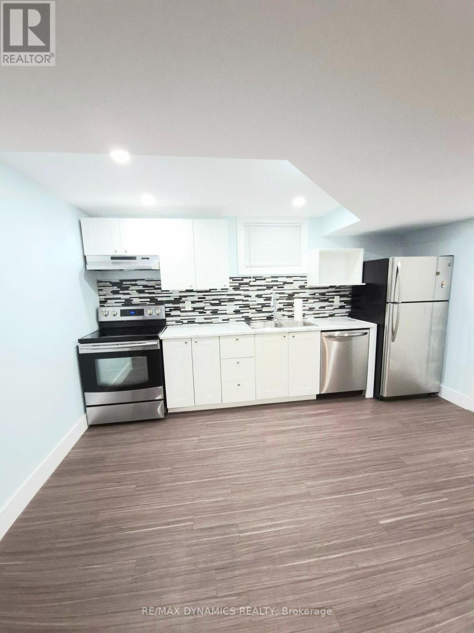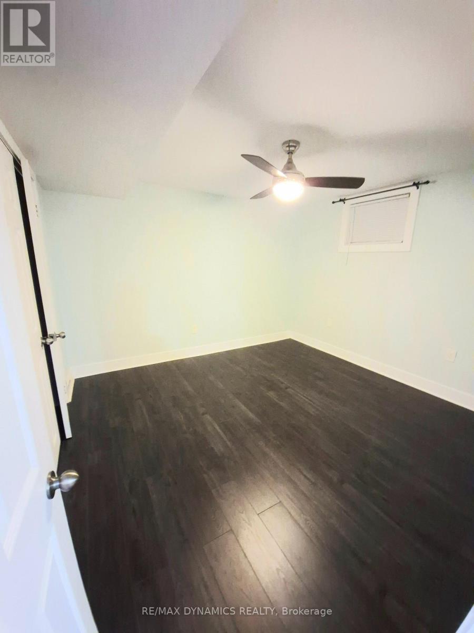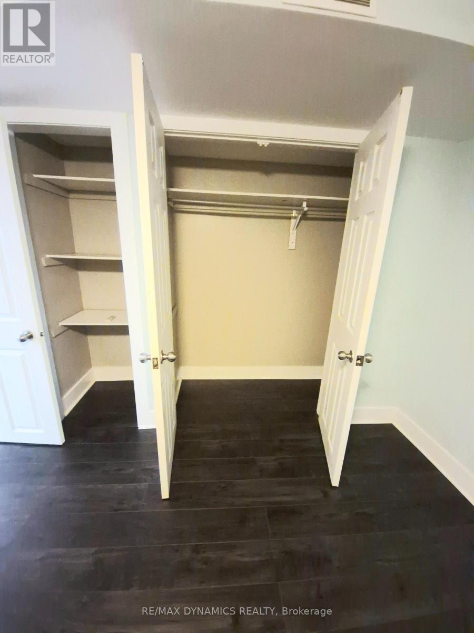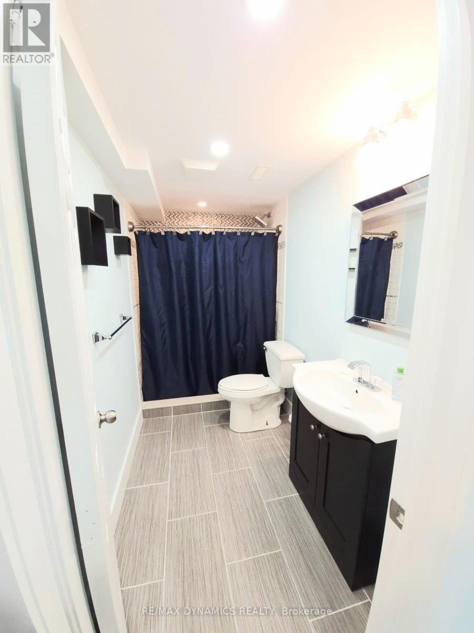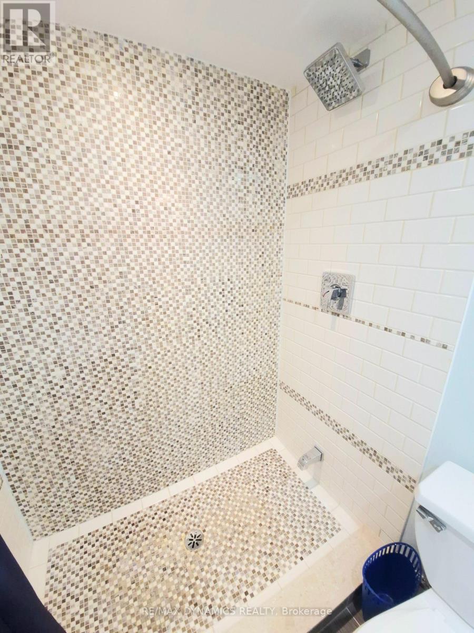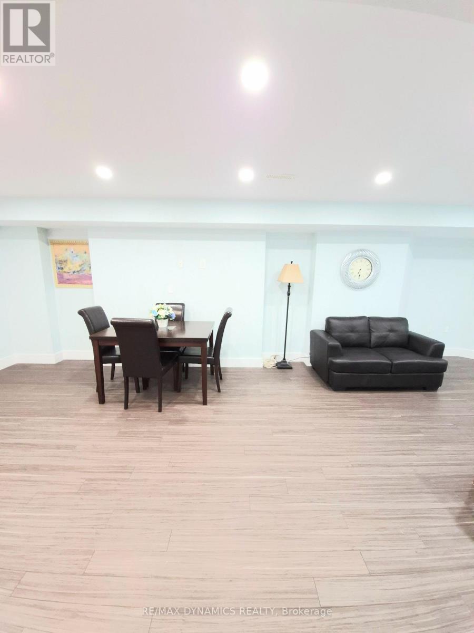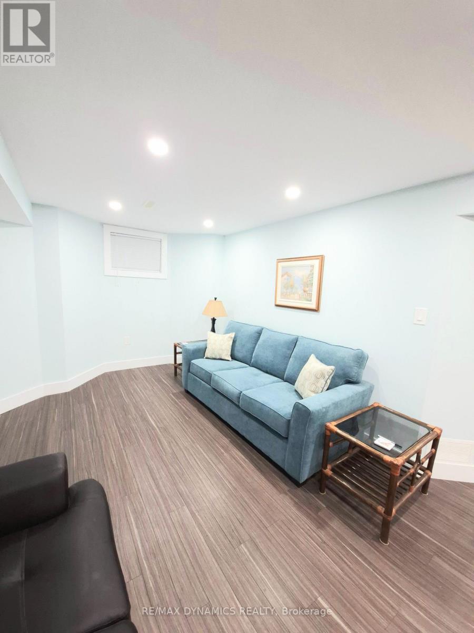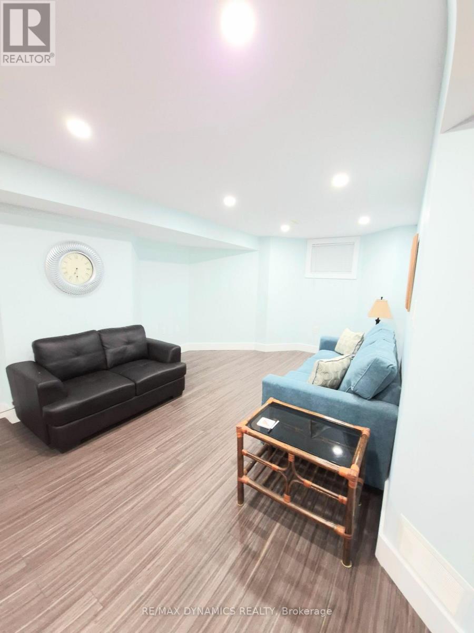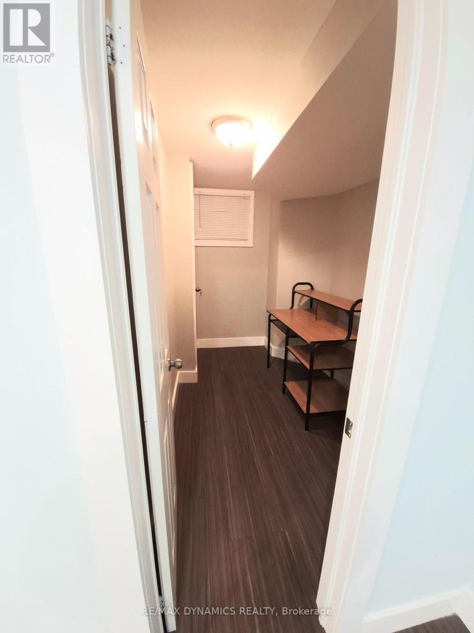Lower - 40 Stammers Drive Ajax, Ontario L1T 0L2
$1,800 Monthly
Bright, stylish, and exceptionally well-kept 1-bedroom apartment in Northwest Ajax, perfect for a responsible professional or couple seeking comfort and convenience. Enjoy a spacious kitchen with appliances, dishwasher, double sink, and abundant cabinet storage, along with a beautifully renovated bathroom and private en-suite laundry. A bonus office/den/nursery offers the ideal extra space for working from home or staying organized. The unit features a separate private entrance with a welcoming sitting area and closet, and is located in a peaceful neighbourhood with quiet neighbours. Minutes from excellent schools, parks, shopping, and transit, this location offers everything you need within reach. A clean, cozy, and move-in-ready home-perfect for tenants who value quality living. Utilities are 30%. (id:24801)
Property Details
| MLS® Number | E12560756 |
| Property Type | Single Family |
| Community Name | Northwest Ajax |
| Parking Space Total | 1 |
Building
| Bathroom Total | 1 |
| Bedrooms Above Ground | 1 |
| Bedrooms Below Ground | 1 |
| Bedrooms Total | 2 |
| Basement Features | Apartment In Basement |
| Basement Type | N/a |
| Construction Style Attachment | Detached |
| Cooling Type | Central Air Conditioning |
| Exterior Finish | Aluminum Siding, Brick |
| Flooring Type | Laminate |
| Foundation Type | Concrete |
| Heating Fuel | Natural Gas |
| Heating Type | Forced Air |
| Stories Total | 2 |
| Size Interior | 2,000 - 2,500 Ft2 |
| Type | House |
| Utility Water | Municipal Water |
Parking
| Garage |
Land
| Acreage | No |
| Sewer | Sanitary Sewer |
Rooms
| Level | Type | Length | Width | Dimensions |
|---|---|---|---|---|
| Lower Level | Kitchen | 4.23 m | 3.68 m | 4.23 m x 3.68 m |
| Lower Level | Living Room | 8.96 m | 3.56 m | 8.96 m x 3.56 m |
| Lower Level | Dining Room | 8.96 m | 3.56 m | 8.96 m x 3.56 m |
| Lower Level | Bedroom | 3.56 m | 3.44 m | 3.56 m x 3.44 m |
| Lower Level | Office | 1.2 m | 0.96 m | 1.2 m x 0.96 m |
Contact Us
Contact us for more information
Jason Sonnylal
Salesperson
realtorjasonsonnylal.com/
1739 Bayview Ave Unit 102
Toronto, Ontario M4G 3C1
(905) 518-7777
(289) 217-5188


