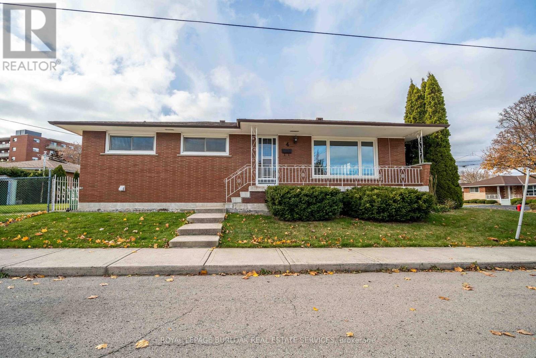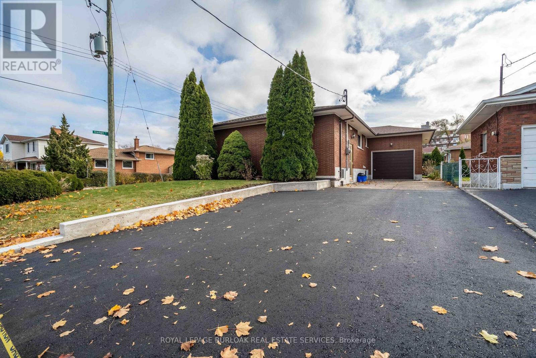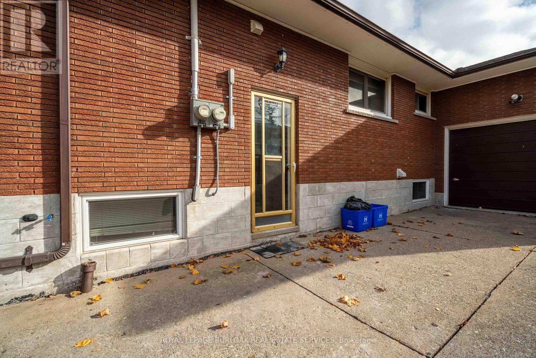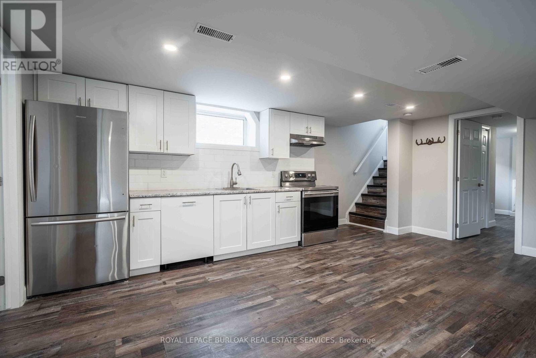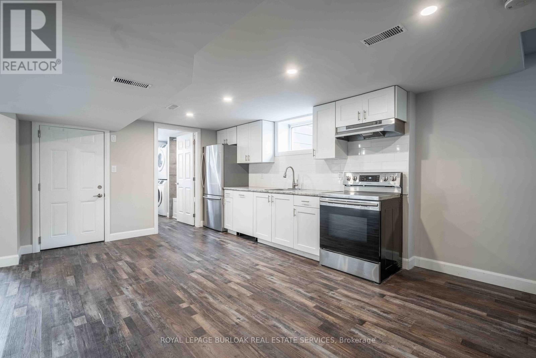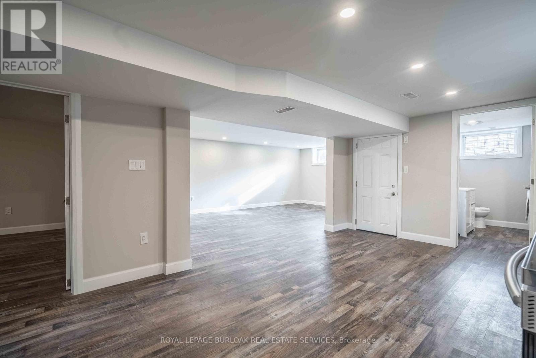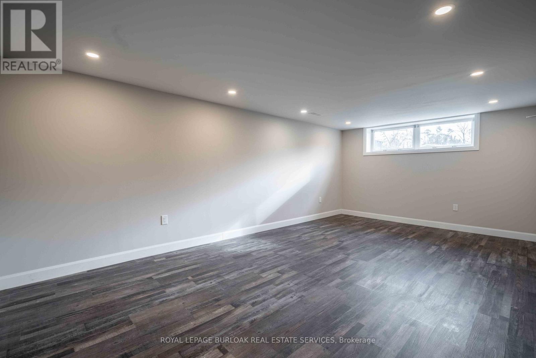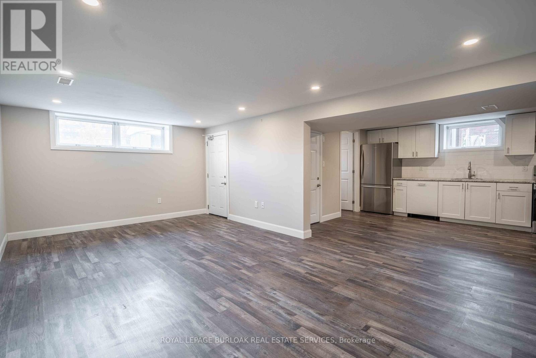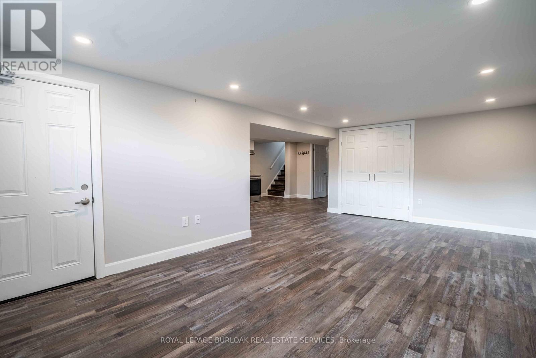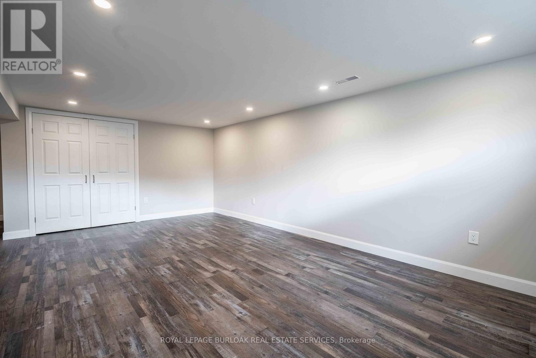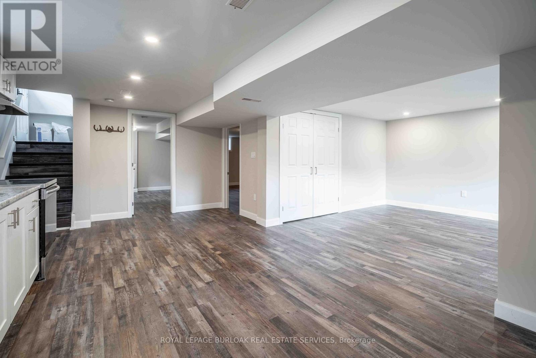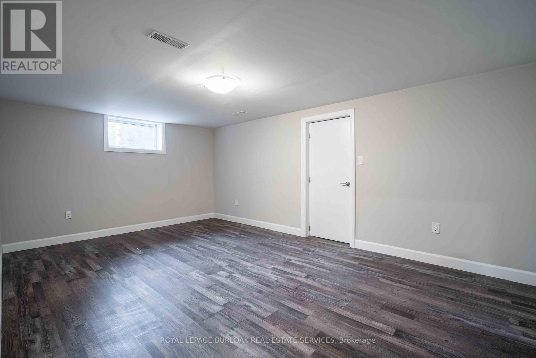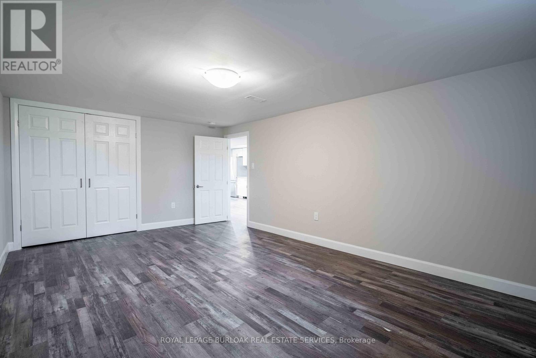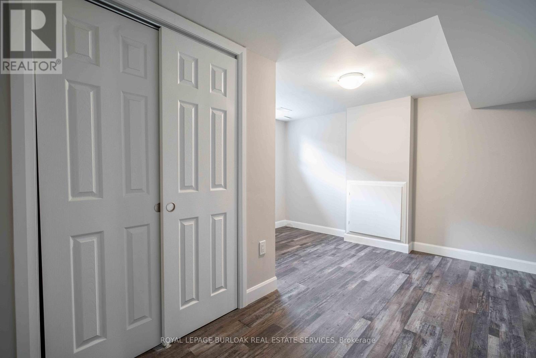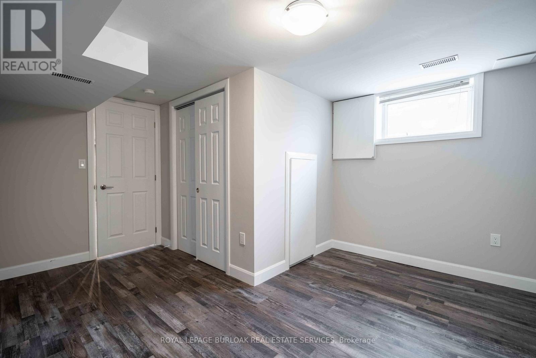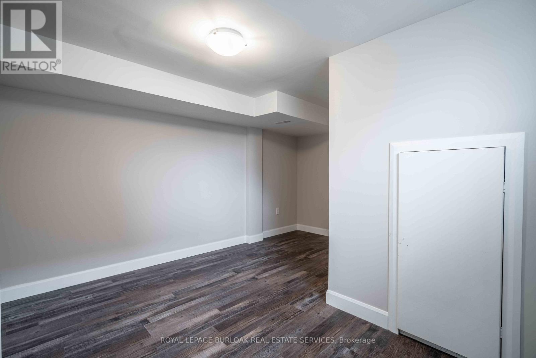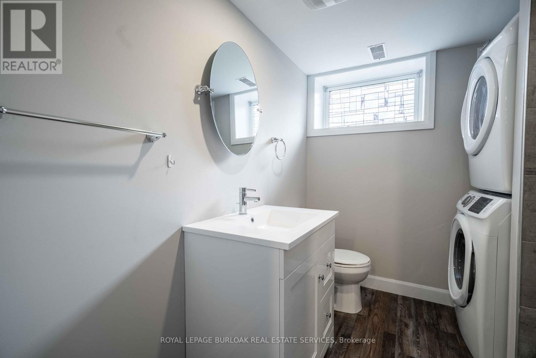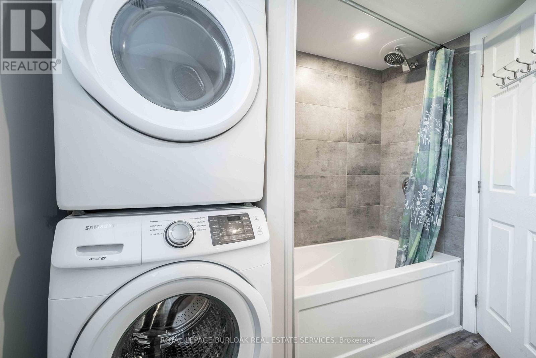Lower - 4 Starlight Court Hamilton, Ontario L8K 4C8
$1,900 Monthly
Welcome to your new home in a beautiful, quiet, and family-friendly neighbourhood! Presenting a newly renovated 2 bedroom, 1 bathroom legal basement apartment available for lease. This lower unit in a legal duplex offers egress windows paint the space with natural lighting, making it feel as bright and welcoming as the main floor. Enjoy the spacious kitchen with stainless steel appliances, add a roller island for an eat-in style. The living areas are complete with vinyl flooring throughout for a modern, carpet-free environment. The kitchen shines with clean white cabinetry and stainless steel appliances, complemented by fresh paint throughout the apartment. Situated in an ideal location, this home is just a 2-minute walk to Glendale Park, a 3-minute walk to Glendale Secondary School, and a 6-minute walk to Viola Desmond Elementary School and Umbrella Family and Child Centres of Hamilton. Additional highlights include in-suite laundry facilities and 1-car parking in the driveway. (id:24801)
Property Details
| MLS® Number | X12516126 |
| Property Type | Single Family |
| Community Name | Corman |
| Amenities Near By | Golf Nearby, Hospital, Park |
| Features | Cul-de-sac, Conservation/green Belt |
| Parking Space Total | 1 |
| Structure | Shed |
Building
| Bathroom Total | 1 |
| Bedrooms Above Ground | 2 |
| Bedrooms Total | 2 |
| Age | 51 To 99 Years |
| Appliances | Dishwasher, Dryer, Stove, Washer, Refrigerator |
| Architectural Style | Bungalow |
| Basement Features | Apartment In Basement, Separate Entrance |
| Basement Type | N/a, N/a |
| Construction Style Attachment | Detached |
| Cooling Type | Central Air Conditioning |
| Exterior Finish | Brick |
| Foundation Type | Block |
| Heating Fuel | Natural Gas |
| Heating Type | Forced Air |
| Stories Total | 1 |
| Size Interior | 700 - 1,100 Ft2 |
| Type | House |
| Utility Water | Municipal Water |
Parking
| Attached Garage | |
| Garage |
Land
| Acreage | No |
| Land Amenities | Golf Nearby, Hospital, Park |
| Sewer | Sanitary Sewer |
Rooms
| Level | Type | Length | Width | Dimensions |
|---|---|---|---|---|
| Basement | Bedroom | 3.51 m | 5.49 m | 3.51 m x 5.49 m |
| Basement | Bedroom 2 | 3.58 m | 2.36 m | 3.58 m x 2.36 m |
| Basement | Kitchen | 3.84 m | 5.54 m | 3.84 m x 5.54 m |
| Main Level | Living Room | 358 m | 6.15 m | 358 m x 6.15 m |
https://www.realtor.ca/real-estate/29074937/lower-4-starlight-court-hamilton-corman-corman
Contact Us
Contact us for more information
Brooke Hicks
Broker
2025 Maria St #4a
Burlington, Ontario L7R 0G6
(905) 849-3777
(905) 639-1683
www.royallepageburlington.ca/


