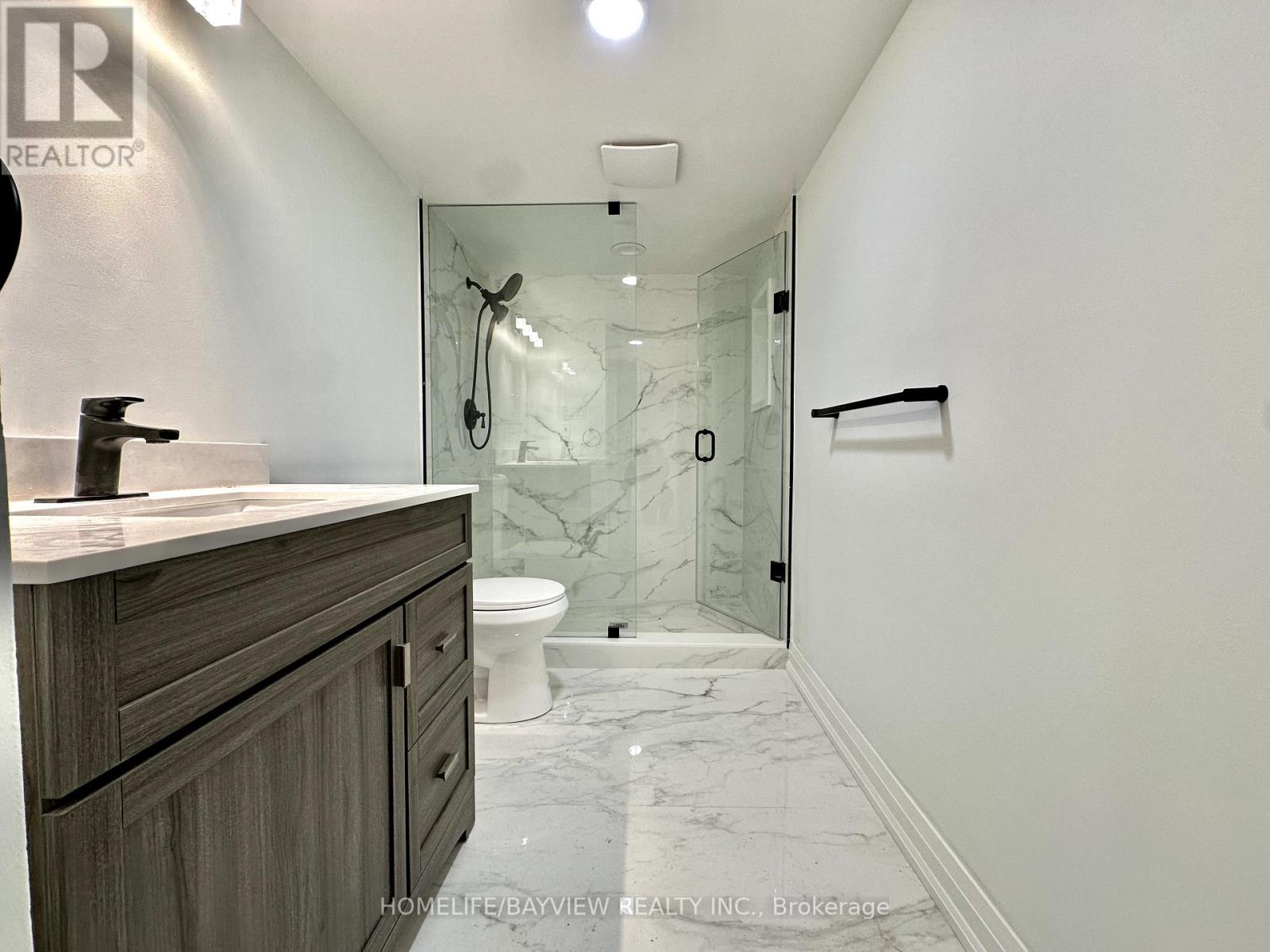Lower - 398 Taylor Mills Drive N Richmond Hill, Ontario L4C 2V2
$1,850 Monthly
Beautifully renovated bungalow with a bright and fresh interior! Includes one dedicated parking spot, a stylish interlocked backyard, and a separate entrance for added privacy. Features pot lights throughout, separate laundry facilities, and a clean, inviting atmosphere. Tenant is responsible for 1/3 of utilities. A perfect place to call home! Close To Everything, Bayview Line Bus Stop Just Only Meters Away, Waking Distance To Shopping , Plaza, Gifted Crosby School And Ib Bayview Secondary High School. **** EXTRAS **** Fridge, Stove, Washer, Dryer, Dishwasher. Parking (id:24801)
Property Details
| MLS® Number | N11932150 |
| Property Type | Single Family |
| Community Name | Crosby |
| Parking Space Total | 1 |
Building
| Bathroom Total | 1 |
| Bedrooms Above Ground | 1 |
| Bedrooms Total | 1 |
| Architectural Style | Bungalow |
| Basement Features | Separate Entrance |
| Basement Type | N/a |
| Construction Style Attachment | Detached |
| Cooling Type | Central Air Conditioning |
| Exterior Finish | Stucco |
| Flooring Type | Hardwood, Ceramic |
| Foundation Type | Unknown |
| Heating Fuel | Natural Gas |
| Heating Type | Forced Air |
| Stories Total | 1 |
| Type | House |
| Utility Water | Municipal Water |
Land
| Acreage | No |
| Sewer | Sanitary Sewer |
| Size Depth | 108 Ft |
| Size Frontage | 57 Ft |
| Size Irregular | 57 X 108 Ft |
| Size Total Text | 57 X 108 Ft |
Rooms
| Level | Type | Length | Width | Dimensions |
|---|---|---|---|---|
| Lower Level | Recreational, Games Room | 10.01 m | 3.91 m | 10.01 m x 3.91 m |
| Lower Level | Kitchen | 3.02 m | 4.15 m | 3.02 m x 4.15 m |
| Lower Level | Bedroom | 3.57 m | 2.57 m | 3.57 m x 2.57 m |
| Main Level | Living Room | 4.46 m | 3.58 m | 4.46 m x 3.58 m |
| Main Level | Dining Room | 5.79 m | 3.45 m | 5.79 m x 3.45 m |
| Main Level | Kitchen | 5.54 m | 3.09 m | 5.54 m x 3.09 m |
| Main Level | Bedroom 2 | 3.49 m | 2.82 m | 3.49 m x 2.82 m |
| Main Level | Bedroom 3 | 2.63 m | 3.57 m | 2.63 m x 3.57 m |
| Main Level | Primary Bedroom | 3.06 m | 4.4 m | 3.06 m x 4.4 m |
Contact Us
Contact us for more information
Gelareh Sadeghi
Salesperson
505 Hwy 7 Suite 201
Thornhill, Ontario L3T 7T1
(905) 889-2200
(905) 889-3322








