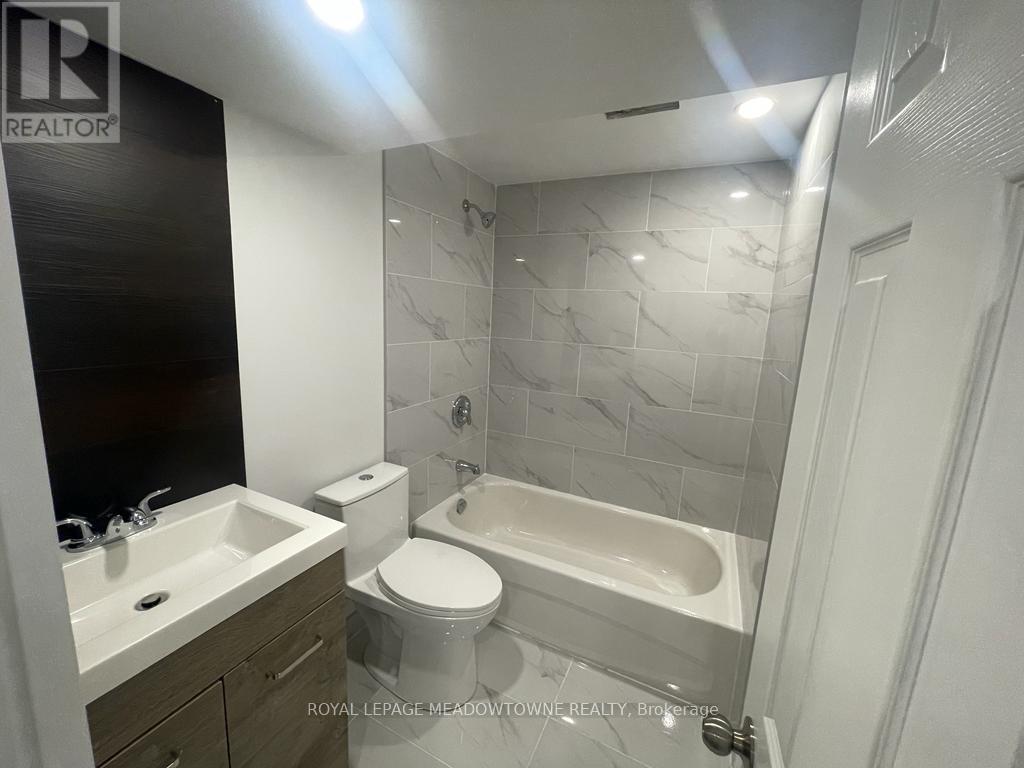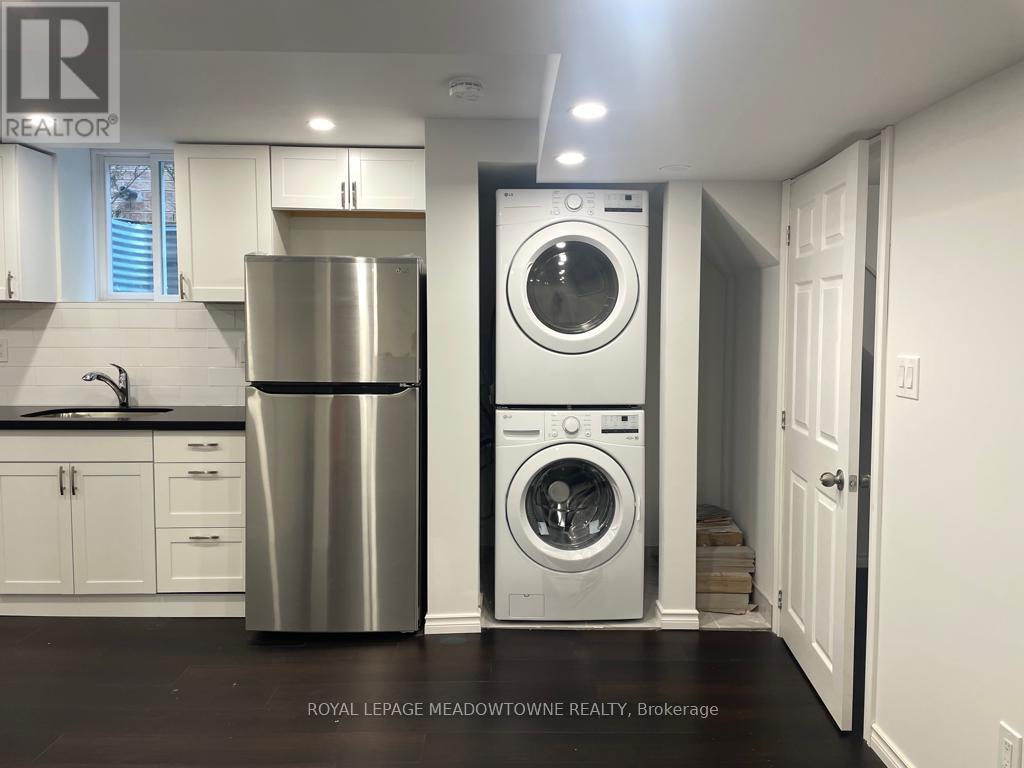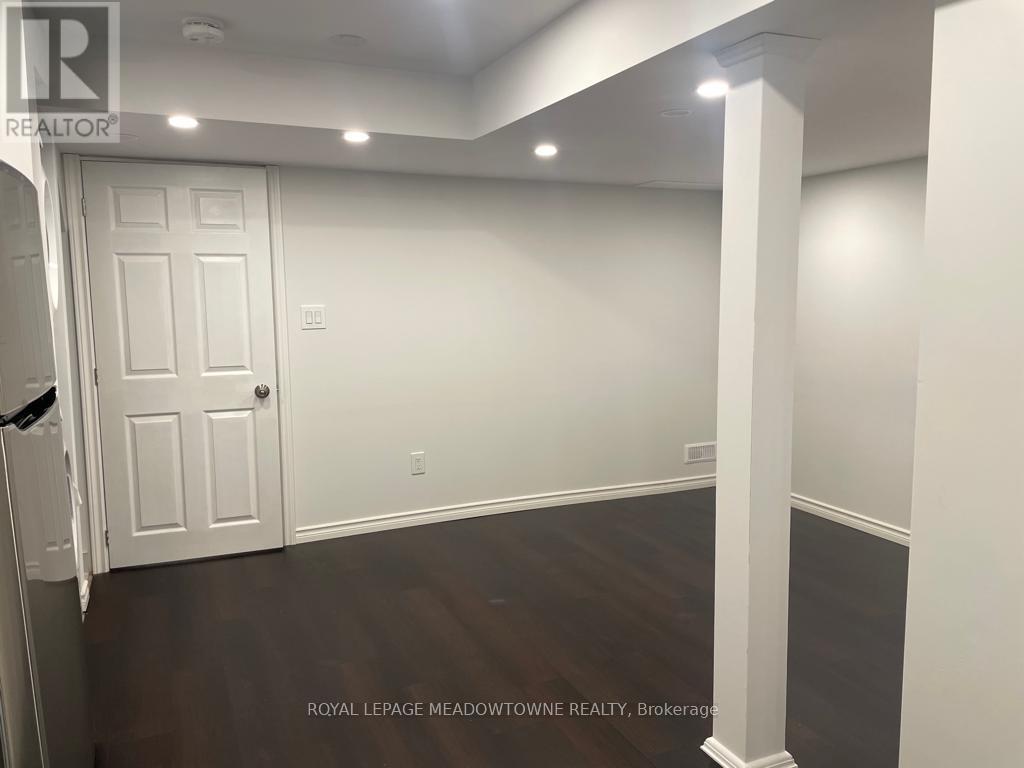Lower - 3966 Arbourview Terrace Mississauga, Ontario L5M 7B8
$1,800 Monthly
This new basement apartment is in a prime location, walking distance to parks, schools, and amenities. Commuters will appreciate its quick access to the 407/403/401 highways and transit options. Private side entrance and 1 car driveway parking. The bright white eat-in kitchen boasts quartz countertops, a tile backsplash, new stainless steel appliances, and separate laundry from upper unit. Luxury Vinyl Plank flooring with R5 insulation throughout, including the open-concept living area and generously sized bedroom with large closet with egress window. A new 4pc main bath complete this bright airy lower unit home. (id:24801)
Property Details
| MLS® Number | W11823897 |
| Property Type | Single Family |
| Community Name | Churchill Meadows |
| AmenitiesNearBy | Park |
| ParkingSpaceTotal | 1 |
Building
| BathroomTotal | 1 |
| BedroomsAboveGround | 1 |
| BedroomsTotal | 1 |
| Appliances | Dryer, Range, Refrigerator, Stove, Washer |
| BasementDevelopment | Finished |
| BasementFeatures | Separate Entrance |
| BasementType | N/a (finished) |
| ConstructionStyleAttachment | Semi-detached |
| CoolingType | Central Air Conditioning |
| ExteriorFinish | Brick |
| FoundationType | Poured Concrete |
| HeatingFuel | Natural Gas |
| HeatingType | Forced Air |
| StoriesTotal | 2 |
| Type | House |
| UtilityWater | Municipal Water |
Land
| Acreage | No |
| LandAmenities | Park |
| Sewer | Sanitary Sewer |
Rooms
| Level | Type | Length | Width | Dimensions |
|---|---|---|---|---|
| Basement | Kitchen | 2.51 m | 7.62 m | 2.51 m x 7.62 m |
| Basement | Living Room | 3.15 m | 3.91 m | 3.15 m x 3.91 m |
| Basement | Bedroom | 2.77 m | 4.11 m | 2.77 m x 4.11 m |
Interested?
Contact us for more information
Amy Flowers
Broker
475 Main Street East
Milton, Ontario L9T 1R1
Ayah Khalil
Salesperson
475 Main Street East
Milton, Ontario L9T 1R1




















