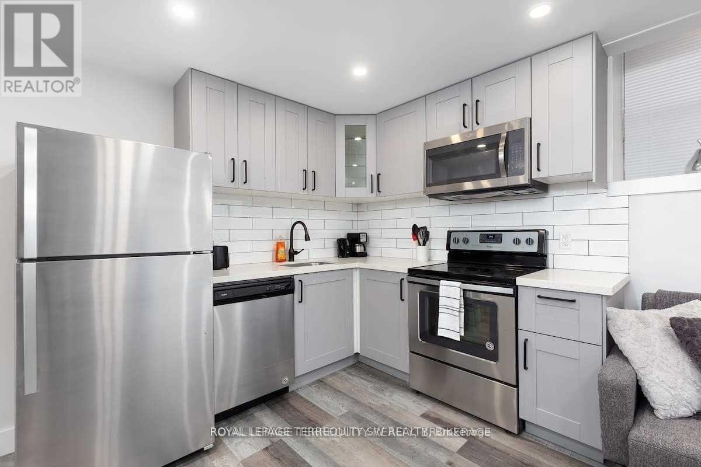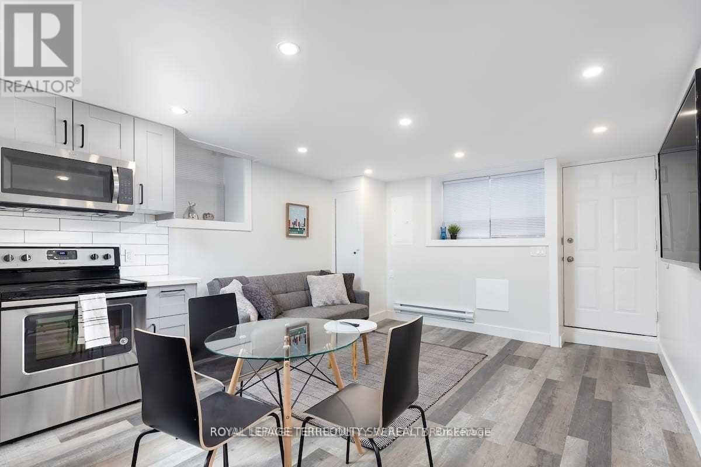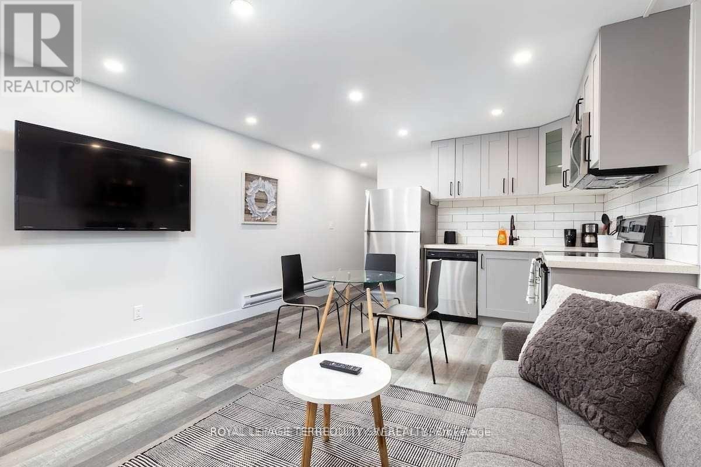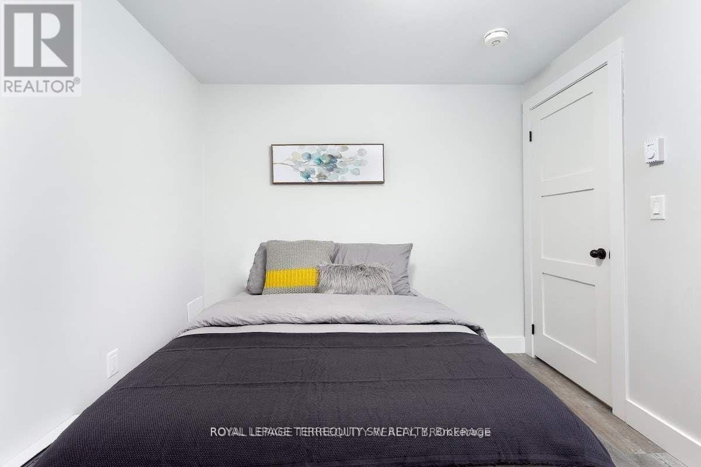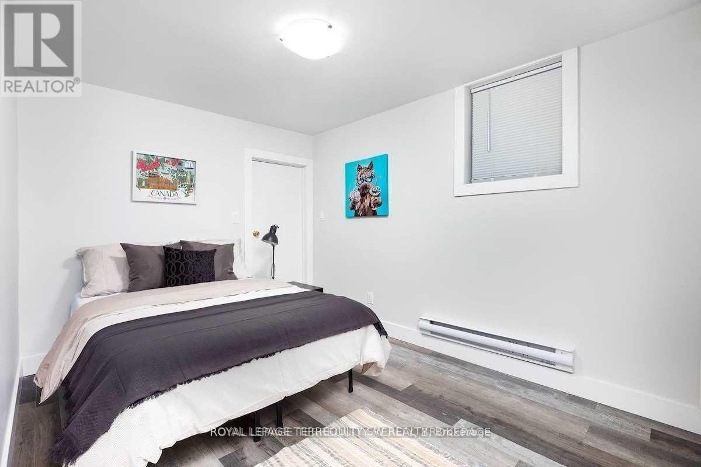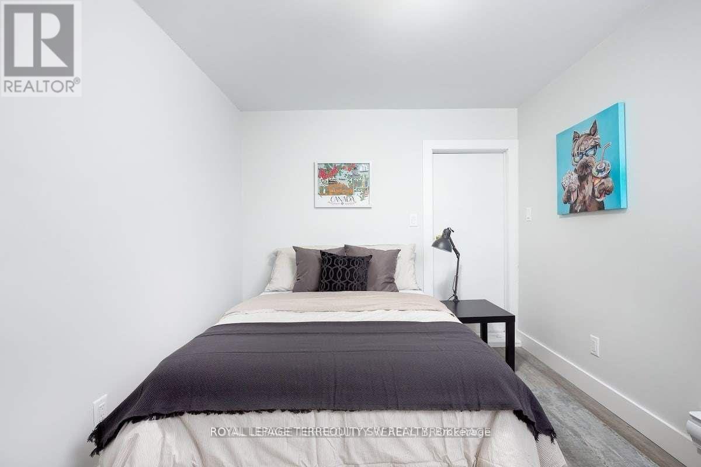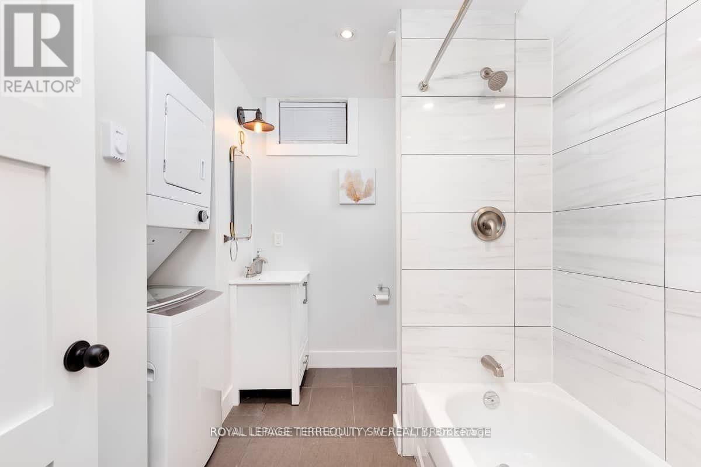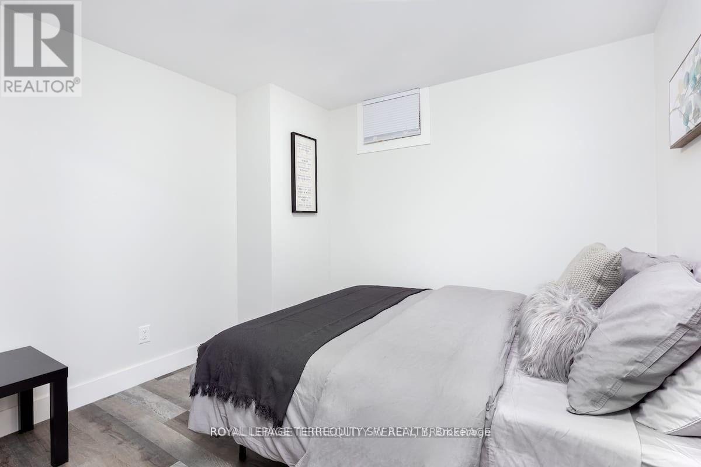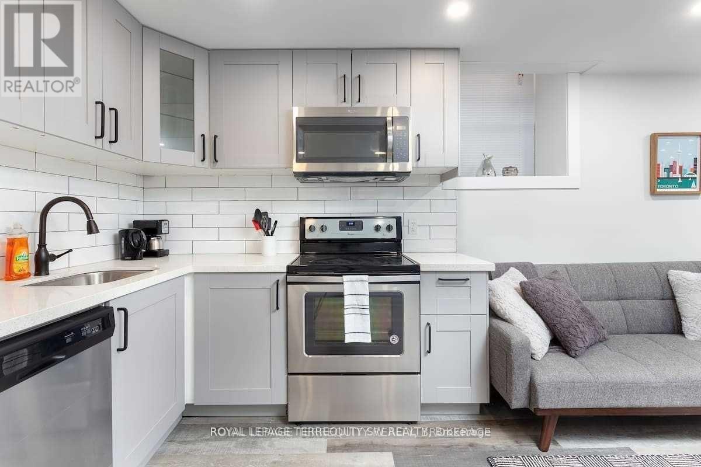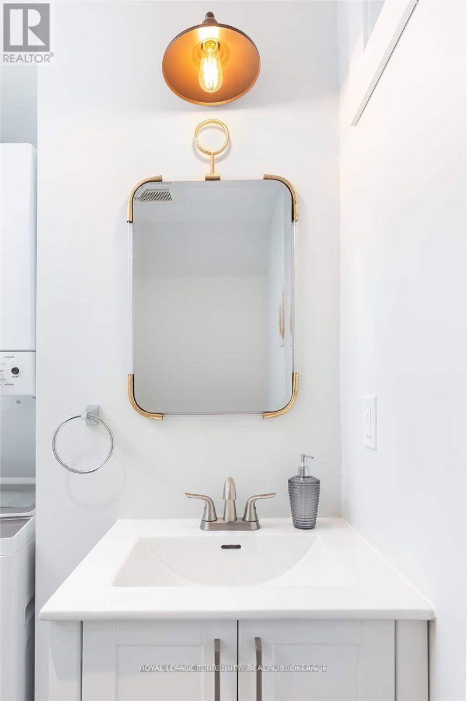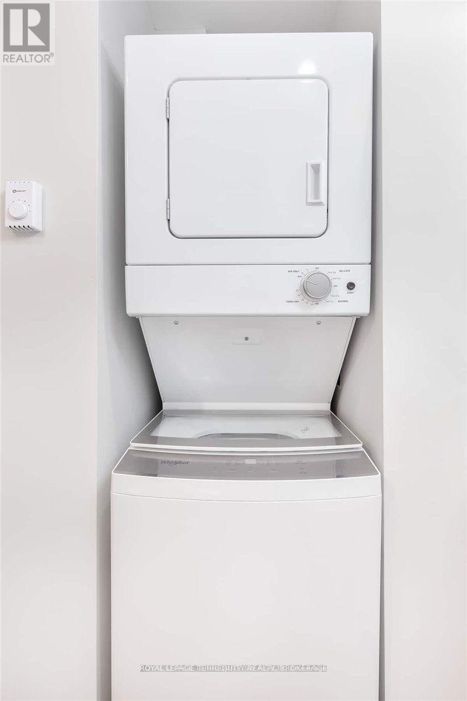Lower - 396 Lansdowne Avenue Toronto, Ontario M6H 3Y3
2 Bedroom
1 Bathroom
0 - 699 ft2
Window Air Conditioner
Baseboard Heaters
$2,200 Monthly
Spacious & Private 2 Bedroom Lower Level Apartment With Ensuite Laundry Included! Enjoy Open Concept Living With Eat In Kitchen & Modern Finishes Throughout. Tastefully Furnished For Easy Move In. Walking Distance To The Bloor Subway System At Lansdowne Station. Pedestrian Friendly Neighbourhood With Easy Access To Many Shops, Markets, Grocery Stores, Bars, Restaurants & More! (id:24801)
Property Details
| MLS® Number | C12392111 |
| Property Type | Single Family |
| Community Name | Dufferin Grove |
| Amenities Near By | Public Transit |
| Features | Carpet Free |
Building
| Bathroom Total | 1 |
| Bedrooms Above Ground | 2 |
| Bedrooms Total | 2 |
| Appliances | Dishwasher, Dryer, Microwave, Stove, Washer, Window Air Conditioner, Window Coverings, Refrigerator |
| Basement Features | Apartment In Basement |
| Basement Type | N/a |
| Construction Style Attachment | Detached |
| Cooling Type | Window Air Conditioner |
| Exterior Finish | Brick |
| Flooring Type | Laminate |
| Heating Fuel | Electric |
| Heating Type | Baseboard Heaters |
| Stories Total | 3 |
| Size Interior | 0 - 699 Ft2 |
| Type | House |
| Utility Water | Municipal Water |
Parking
| No Garage |
Land
| Acreage | No |
| Land Amenities | Public Transit |
| Sewer | Sanitary Sewer |
Rooms
| Level | Type | Length | Width | Dimensions |
|---|---|---|---|---|
| Lower Level | Living Room | 3.9 m | 5.4 m | 3.9 m x 5.4 m |
| Lower Level | Dining Room | 3.9 m | 5.4 m | 3.9 m x 5.4 m |
| Lower Level | Kitchen | 3.9 m | 5.4 m | 3.9 m x 5.4 m |
| Lower Level | Primary Bedroom | 3.6 m | 2.7 m | 3.6 m x 2.7 m |
| Lower Level | Bedroom 2 | 3.1 m | 2.8 m | 3.1 m x 2.8 m |
Contact Us
Contact us for more information
Angelo Sol
Broker
www.angelosol.com/
Royal LePage Terrequity Sw Realty
624b Fleet St
Toronto, Ontario M5V 1B9
624b Fleet St
Toronto, Ontario M5V 1B9
(416) 495-2868
(416) 495-2869


