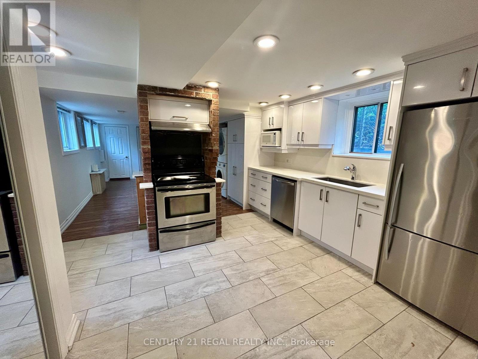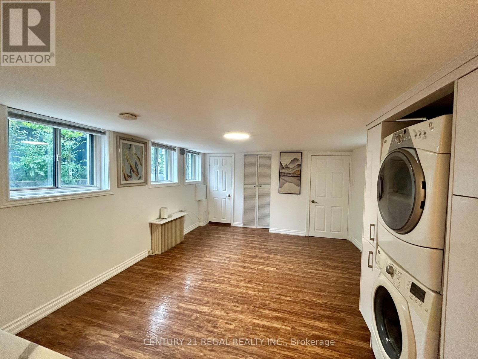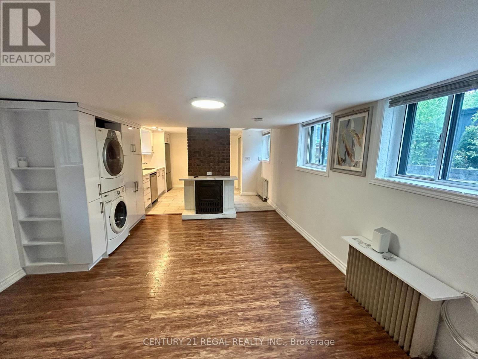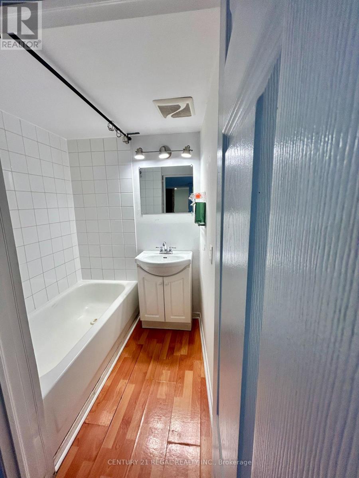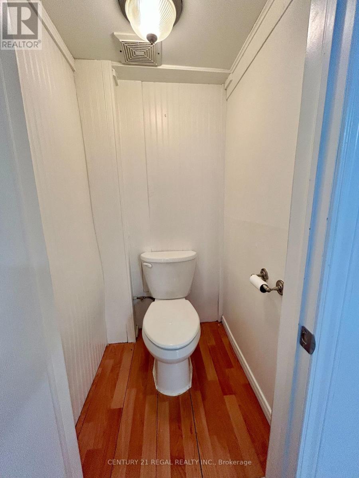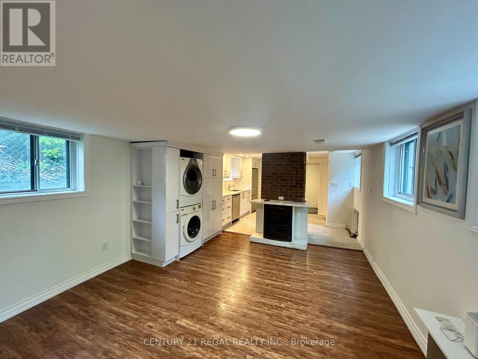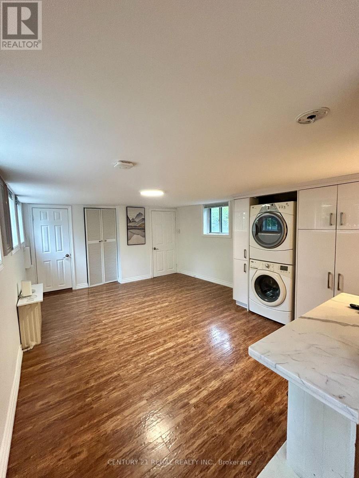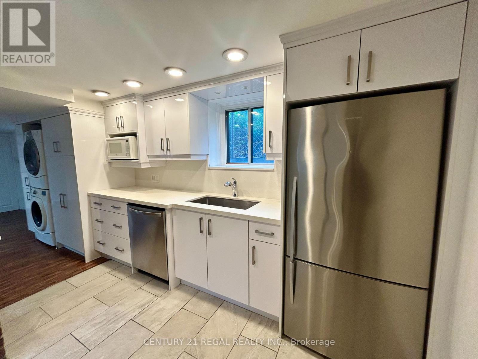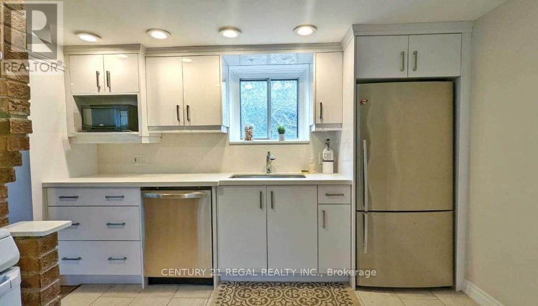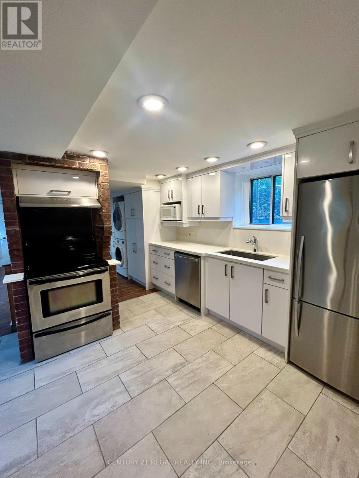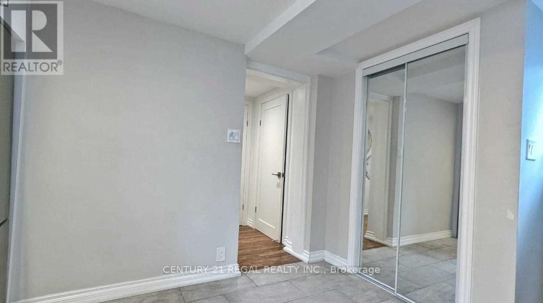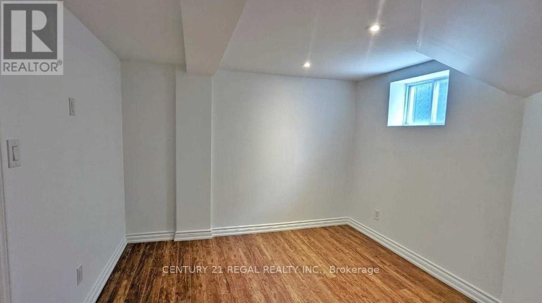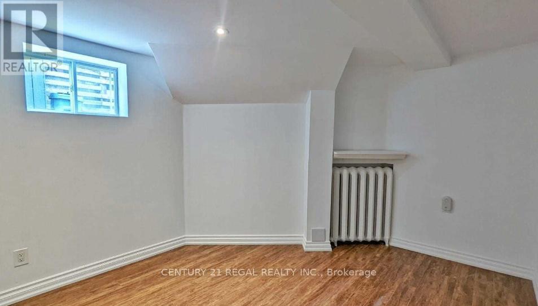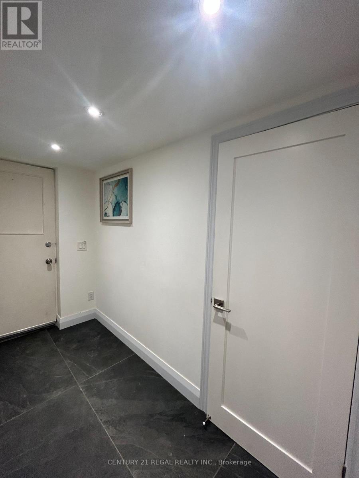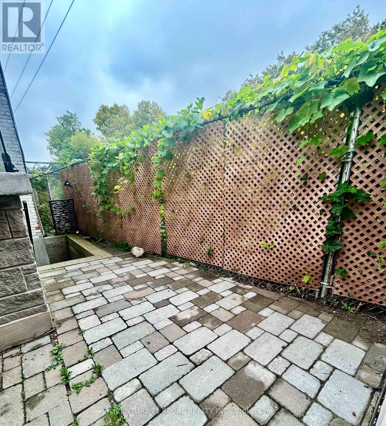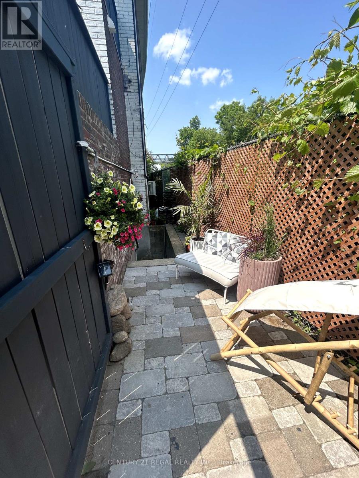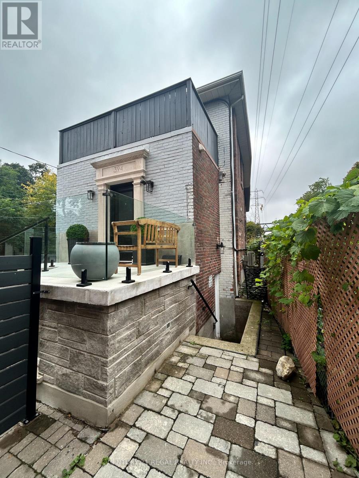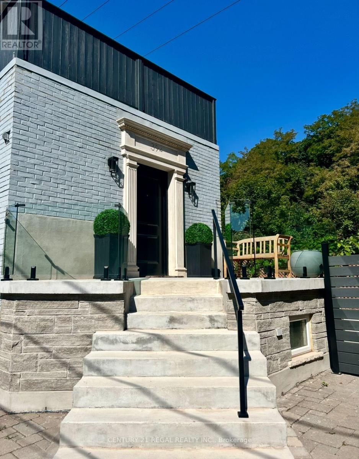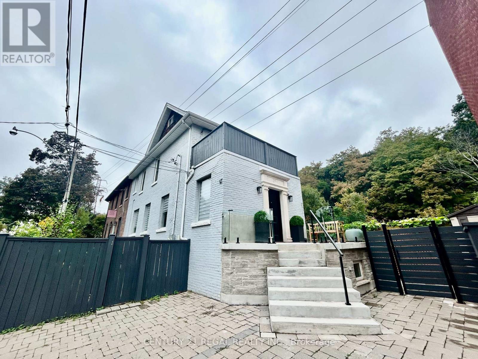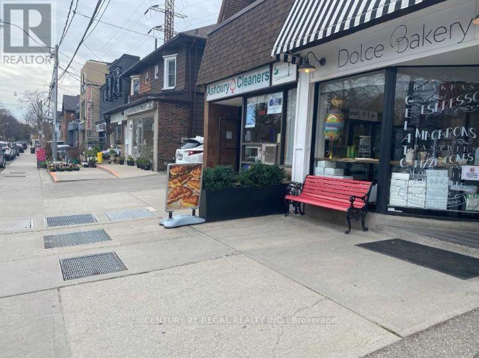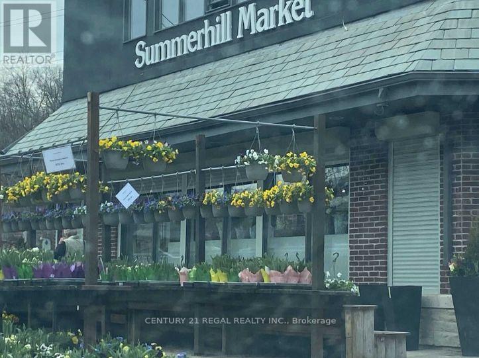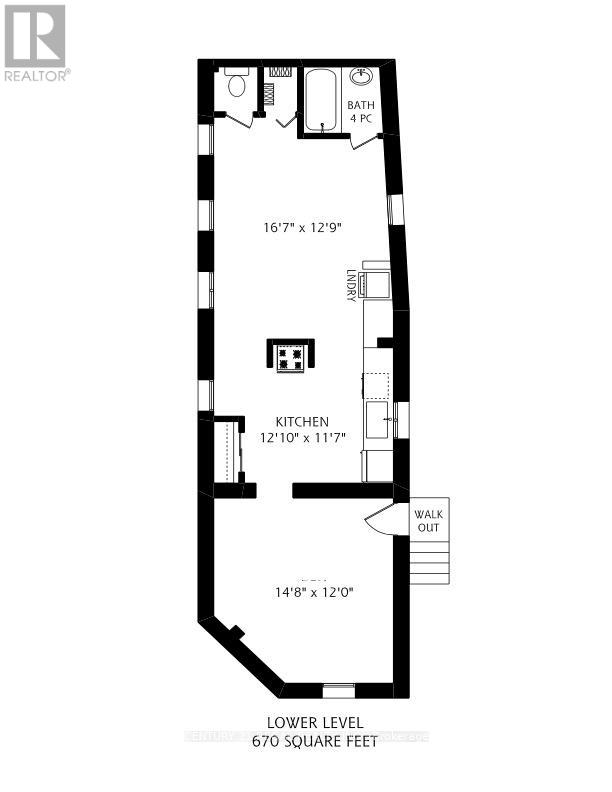Lower - 394 Summerhill Avenue Toronto, Ontario M4W 2E4
$1,750 Monthly
***Large Windows***1 Parking Spot***Come Check Out This Charming Lower Level Unit Located In Beautiful Rosedale. Steps Away From Summerhill Market, Rosedale Park, Chorley Park & The Ravine Trail to Brickworks! This Spacious Unit With Separate Entrance And Dedicated Garden/Outdoor Area For Exclusive Tenant Use Doesn't Feel Like A Regular Lower Level Unit. Its Abundance Of Windows, Comfortable Ceiling Height, And Functional Floor Plan Makes This An Inviting Place To Call Home. Pot Lights And Flush Mount Lighting Throughout The Unit. Everything You Need In A Modern One Bedroom With Recently Renovated Kitchen Quartz Countertops, Full Size Stove, Washer & Dryer. Convenience Of Shops And Transit Options Right Out Your Front Door. Unit Comes With One Parking Spot, Its Own Separate Laundry And Heat, Hydro, And Water Are Inlcuded In The Rent. See This Lovely Rental For Yourself! Incredible Value For A Single Professional Wanting To Live In A Desirable Toronto Neighborhood While Being A Short Drive From The Downtown Core, Yonge St, Yorkville, Bloor St. And More! (id:24801)
Property Details
| MLS® Number | C12393670 |
| Property Type | Single Family |
| Community Name | Rosedale-Moore Park |
| Parking Space Total | 1 |
Building
| Bathroom Total | 1 |
| Bedrooms Above Ground | 1 |
| Bedrooms Total | 1 |
| Amenities | Fireplace(s) |
| Basement Features | Apartment In Basement |
| Basement Type | N/a |
| Construction Style Attachment | Semi-detached |
| Cooling Type | None |
| Exterior Finish | Brick |
| Fireplace Present | Yes |
| Flooring Type | Hardwood |
| Foundation Type | Concrete |
| Stories Total | 2 |
| Size Interior | 0 - 699 Ft2 |
| Type | House |
| Utility Water | Municipal Water |
Parking
| No Garage |
Land
| Acreage | No |
| Sewer | Sanitary Sewer |
| Size Depth | 20 Ft |
| Size Frontage | 61 Ft ,2 In |
| Size Irregular | 61.2 X 20 Ft |
| Size Total Text | 61.2 X 20 Ft |
Rooms
| Level | Type | Length | Width | Dimensions |
|---|---|---|---|---|
| Basement | Kitchen | 7.7 m | 3.8 m | 7.7 m x 3.8 m |
| Basement | Living Room | 7.7 m | 3.8 m | 7.7 m x 3.8 m |
| Basement | Dining Room | 7.7 m | 3.8 m | 7.7 m x 3.8 m |
| Basement | Bedroom | 3.4 m | 2.95 m | 3.4 m x 2.95 m |
Utilities
| Electricity | Installed |
| Sewer | Installed |
Contact Us
Contact us for more information
Lucille Arcilla
Salesperson
1291 Queen St W Suite 100
Toronto, Ontario M6K 1L4
(416) 849-5360
(416) 849-8987
Raynu Khaneja
Broker
www.urbanopolis.com/
1291 Queen St W Suite 100
Toronto, Ontario M6K 1L4
(416) 849-5360
(416) 849-8987


