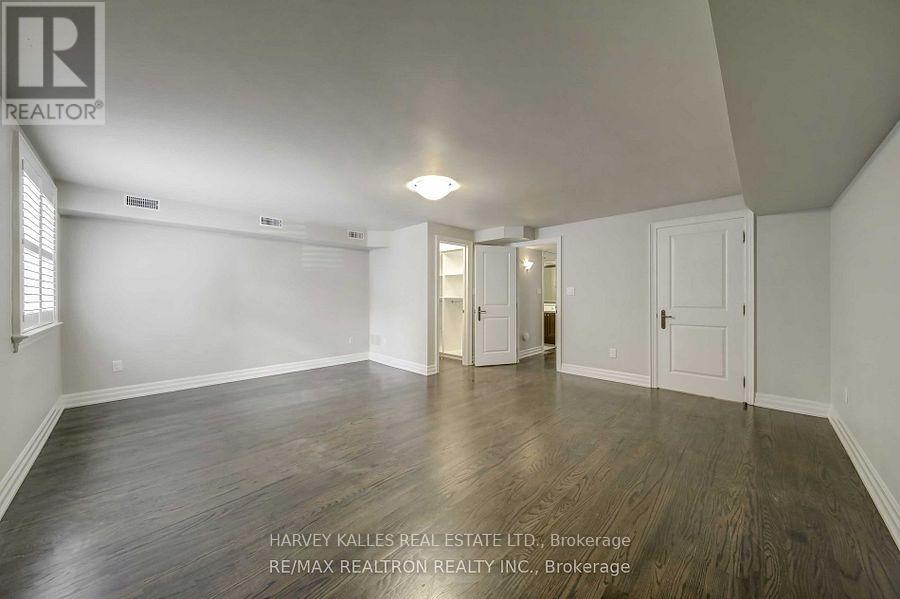Lower - 384 Spadina Road Toronto, Ontario M5P 2V9
$2,195 Monthly
This fabulous fully renovated 1-bedroom, 1-bathroom lower level suite in Forest Hill Village offers over 1100 sq ft of living space, just minutes from the subway and St. Clair. The open-concept layout features hardwood floors, abundant natural light, and ample closet space. The kitchen boasts stainless steel appliances, granite countertops, and ample cabinetry. The large bedroom includes a walk-in closet, and ensuite laundry adds convenience. The 4-piece bathroom completes this well-designed space. With separate gas and hydro meters, plus individual temperature controls, you'll enjoy added autonomy. Additional storage is available with a locker. The location offers easy access to TTC and nearby shops, making it a prime spot for city living. Appliances include; Stove, fridge, washer, dryer, dishwasher. Flor plan attached **** EXTRAS **** S/S appliances (fridge, stove, dishwasher). Tenant pays heat, hydro, cable tv, internet & phone. Water included. Street parking (tenant to verify with city). 1 locker for additional storage. Ensuite washer/dryer. No pets and non smokers pls (id:24801)
Property Details
| MLS® Number | C11909623 |
| Property Type | Single Family |
| Community Name | Forest Hill South |
| Features | In Suite Laundry |
Building
| Bathroom Total | 1 |
| Bedrooms Above Ground | 1 |
| Bedrooms Total | 1 |
| Amenities | Separate Heating Controls, Separate Electricity Meters |
| Basement Development | Finished |
| Basement Features | Separate Entrance, Walk Out |
| Basement Type | N/a (finished) |
| Cooling Type | Central Air Conditioning |
| Exterior Finish | Stone |
| Flooring Type | Hardwood |
| Foundation Type | Unknown |
| Heating Fuel | Natural Gas |
| Heating Type | Forced Air |
| Stories Total | 3 |
| Size Interior | 1,100 - 1,500 Ft2 |
| Type | Triplex |
| Utility Water | Municipal Water |
Land
| Acreage | No |
| Sewer | Sanitary Sewer |
Rooms
| Level | Type | Length | Width | Dimensions |
|---|---|---|---|---|
| Lower Level | Living Room | 4.8 m | 4.3 m | 4.8 m x 4.3 m |
| Lower Level | Dining Room | 4.8 m | 4.3 m | 4.8 m x 4.3 m |
| Lower Level | Kitchen | 3.14 m | 2.48 m | 3.14 m x 2.48 m |
| Lower Level | Bedroom | 5.68 m | 5.23 m | 5.68 m x 5.23 m |
Contact Us
Contact us for more information
Robert Swiatkowski
Salesperson
2145 Avenue Road
Toronto, Ontario M5M 4B2
(416) 441-2888
www.harveykalles.com/
Errol Paulicpulle
Salesperson
incomepropertyguru.ca/
www.facebook.com/IncomePropertyGuru/
twitter.com/IncomeProGuru
www.linkedin.com/in/errolp/
2145 Avenue Road
Toronto, Ontario M5M 4B2
(416) 441-2888
www.harveykalles.com/










