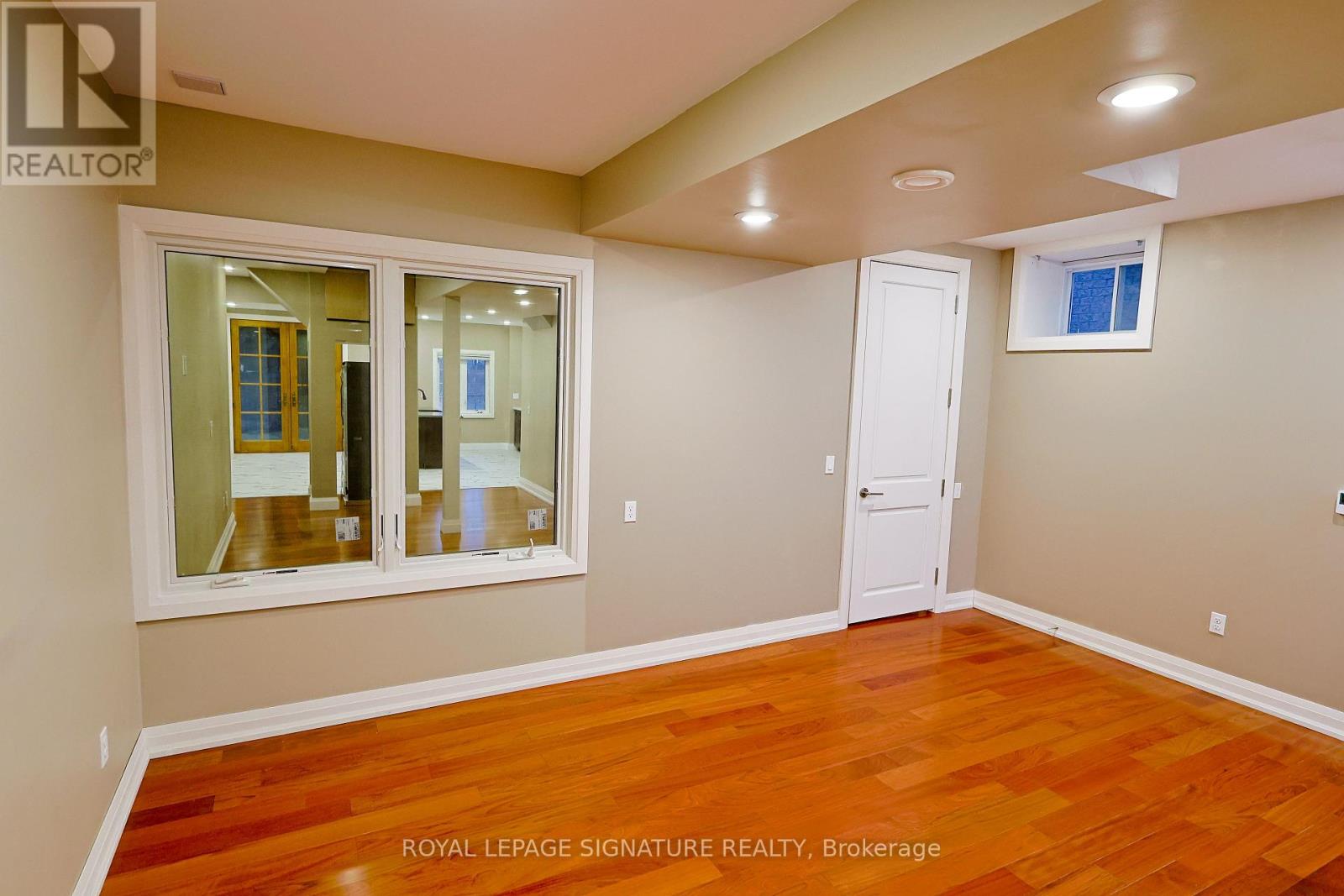Lower - 380 Mcgibbon Drive Milton, Ontario L9T 8V1
$2,250 Monthly
Step into luxury in this stunning lower-level walkout Apartment in Milton! With 2 Bedrooms and 2 full Baths, this expansive 1,400 sq ft Apartment features soaring 9 ft high ceilings and luxurious heated floors throughout, this unit offers ample space for modern living. You'll love the separate entrance and an exclusive backyard for your private use, with a stunning panoramic view of the Ravine. The sleek kitchen with premium granite countertops is perfect for creating culinary delights. Unwind in your backyard with breathtaking views of a tranquil ravine. Nestled on a quiet street near a park, this home offers peace and privacy. Essential appliances, including a fridge, stainless steel stove, dishwasher, and stacked washer/dryer, are all included, along with 1 parking space in the driveway. Don't miss this rare rental opportunity! **** EXTRAS **** Fridge, S/S Stove, Dishwasher, Stacked Washer-Dryer, **Exclusive Use**. Premium-quality kitchen with granite Countertop. The Landlord Asks For a Rental Application, Credit Check, References, and Job Letter. No Smoking, No Pets. (id:24801)
Property Details
| MLS® Number | W11931971 |
| Property Type | Single Family |
| Community Name | 1027 - CL Clarke |
| Amenities Near By | Park, Public Transit |
| Community Features | Community Centre |
| Features | Ravine, Conservation/green Belt, In Suite Laundry |
| Parking Space Total | 1 |
| Structure | Patio(s) |
| View Type | View |
Building
| Bathroom Total | 2 |
| Bedrooms Above Ground | 2 |
| Bedrooms Total | 2 |
| Appliances | Water Heater, Water Meter |
| Basement Development | Finished |
| Basement Features | Walk Out |
| Basement Type | N/a (finished) |
| Construction Style Attachment | Detached |
| Cooling Type | Central Air Conditioning |
| Exterior Finish | Brick |
| Flooring Type | Ceramic, Hardwood |
| Foundation Type | Concrete, Poured Concrete |
| Heating Fuel | Natural Gas |
| Heating Type | Forced Air |
| Stories Total | 2 |
| Size Interior | 1,100 - 1,500 Ft2 |
| Type | House |
| Utility Water | Municipal Water |
Parking
| Garage |
Land
| Acreage | No |
| Land Amenities | Park, Public Transit |
| Sewer | Sanitary Sewer |
| Size Depth | 85 Ft ,1 In |
| Size Frontage | 45 Ft ,1 In |
| Size Irregular | 45.1 X 85.1 Ft |
| Size Total Text | 45.1 X 85.1 Ft|under 1/2 Acre |
Rooms
| Level | Type | Length | Width | Dimensions |
|---|---|---|---|---|
| Lower Level | Kitchen | 4.13 m | 6.01 m | 4.13 m x 6.01 m |
| Lower Level | Dining Room | 4.13 m | 6.01 m | 4.13 m x 6.01 m |
| Lower Level | Living Room | 6.22 m | 5.25 m | 6.22 m x 5.25 m |
| Lower Level | Primary Bedroom | 4.4 m | 4.91 m | 4.4 m x 4.91 m |
| Lower Level | Bedroom 2 | 5.11 m | 3.36 m | 5.11 m x 3.36 m |
| Lower Level | Bathroom | 2 m | 3 m | 2 m x 3 m |
| Lower Level | Bathroom | 2 m | 2 m | 2 m x 2 m |
| Lower Level | Laundry Room | 1 m | 1 m | 1 m x 1 m |
Utilities
| Sewer | Installed |
Contact Us
Contact us for more information
Camilo Mesa Velandia
Salesperson
(416) 985-9216
www.camilomesa.com/
www.facebook.com/CamiloRealty/
twitter.com/CamiloRealty
www.linkedin.com/in/camilomesarealtor/
30 Eglinton Ave W Ste 7
Mississauga, Ontario L5R 3E7
(905) 568-2121
(905) 568-2588




























