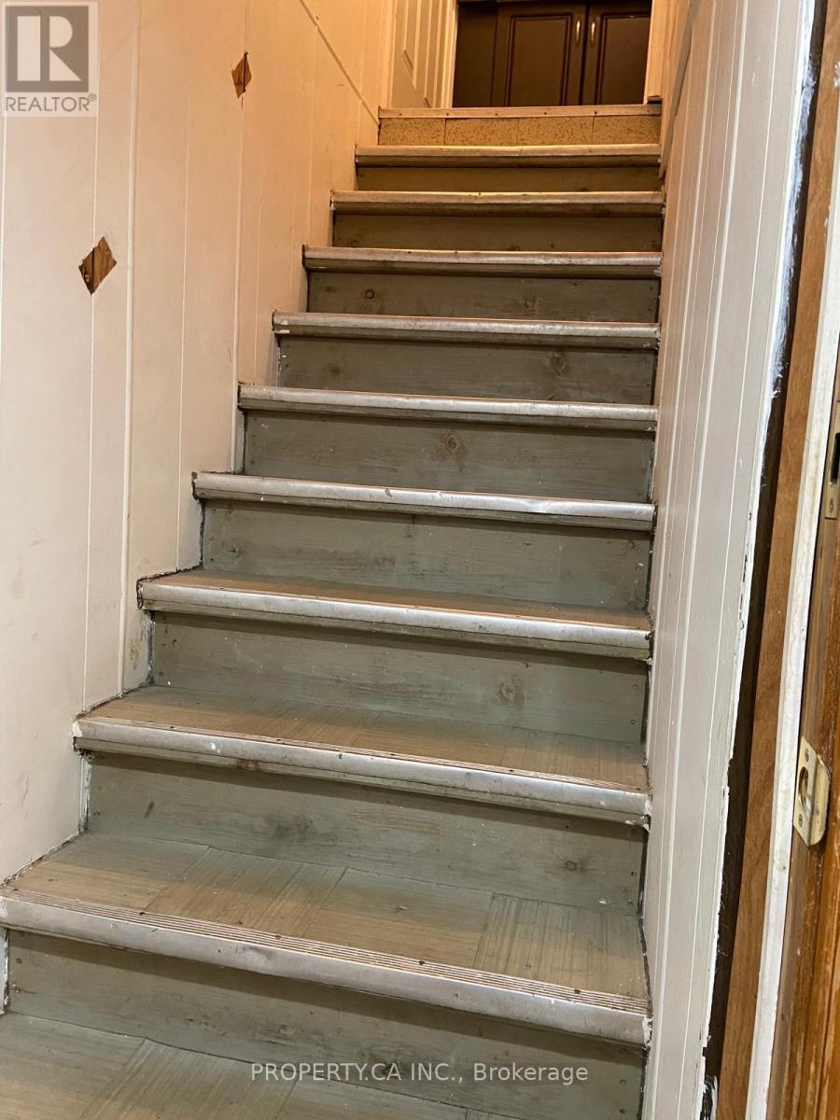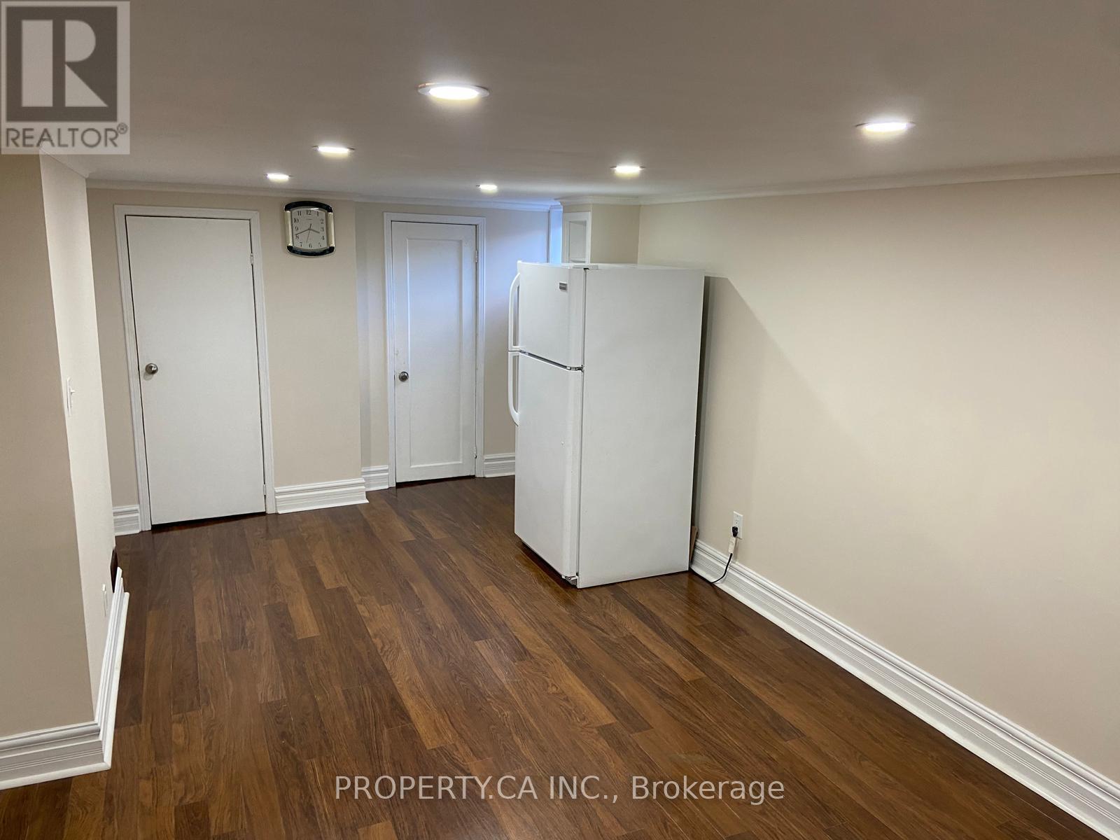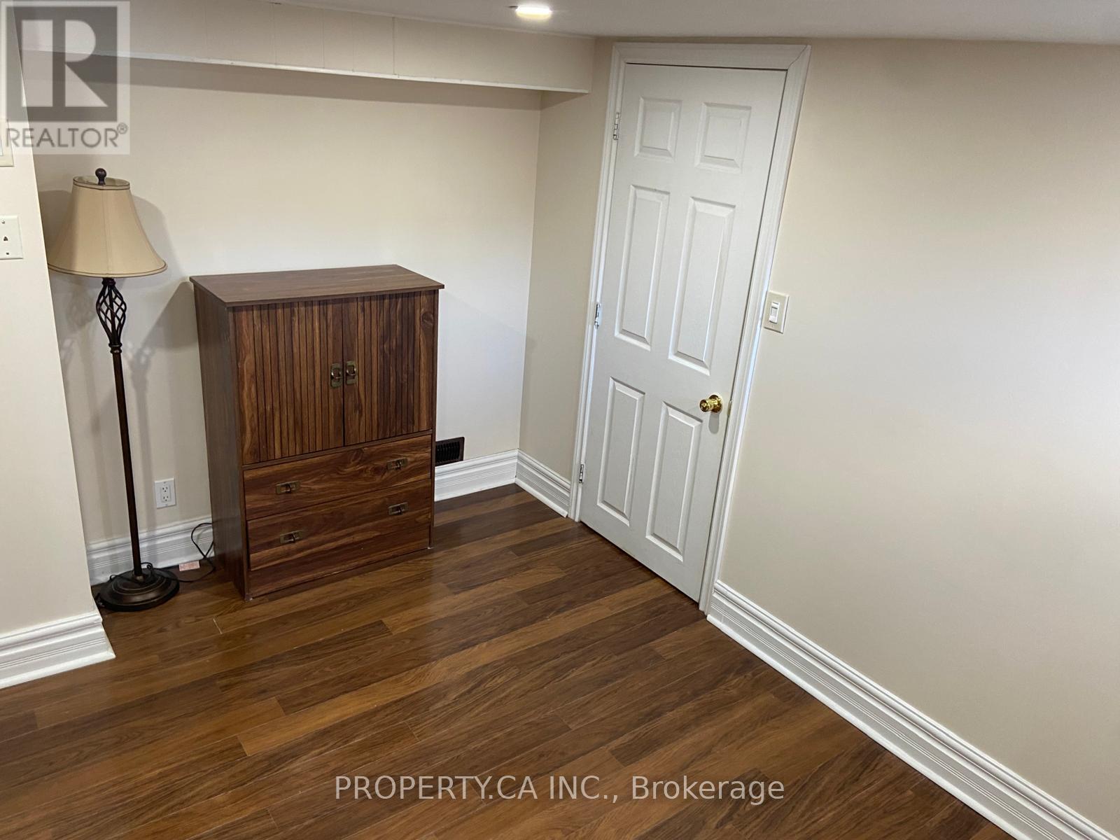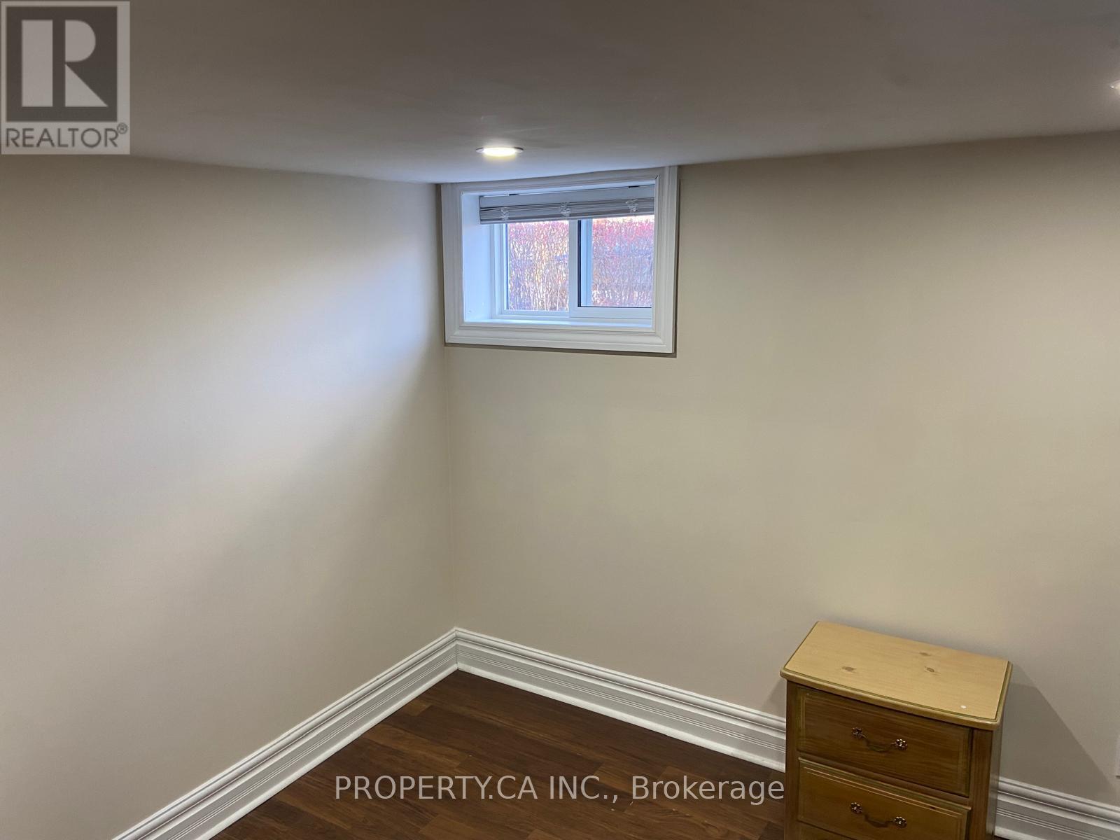Lower - 38 Florens Avenue Toronto, Ontario M1L 1R6
$1,900 Monthly
Welcome to this beautifully finished 2-bedroom basement apartment in the highly sought-after Clairle a neighborhood. This bright and inviting space features an open-concept layout with laminate flooring throughout, creating a seamless flow from room to room. The modern kitchen is fully equipped with appliances, offering everything you need for convenient living. Both bedrooms are generously sized and include ample closet space. A three-piece bathroom with a shower completes this comfortable home. Enjoy the convenience of ensuite laundry and a location that's well-connected to the TTC, schools, and offers easy access to the DVP and Hwy 401. Ideal for 2 working professionals. **** EXTRAS **** Tenant pays 30% of all utilities. **** EXTRAS **** Tenant pays 30% of all utilities. (id:24801)
Property Details
| MLS® Number | E11920244 |
| Property Type | Single Family |
| Community Name | Clairlea-Birchmount |
Building
| BathroomTotal | 1 |
| BedroomsAboveGround | 2 |
| BedroomsTotal | 2 |
| Appliances | Dryer, Microwave, Oven, Range, Refrigerator, Washer |
| ArchitecturalStyle | Bungalow |
| BasementDevelopment | Finished |
| BasementFeatures | Walk Out |
| BasementType | Full (finished) |
| ConstructionStyleAttachment | Detached |
| CoolingType | Central Air Conditioning |
| ExteriorFinish | Brick |
| HeatingFuel | Natural Gas |
| HeatingType | Other |
| StoriesTotal | 1 |
| Type | House |
| UtilityWater | Municipal Water |
Land
| Acreage | No |
| Sewer | Sanitary Sewer |
Rooms
| Level | Type | Length | Width | Dimensions |
|---|---|---|---|---|
| Basement | Family Room | 5.56 m | 2.78 m | 5.56 m x 2.78 m |
| Basement | Kitchen | 2.09 m | 2.82 m | 2.09 m x 2.82 m |
| Basement | Bedroom | 3.84 m | 2.24 m | 3.84 m x 2.24 m |
| Basement | Bedroom 2 | 3.06 m | 3.09 m | 3.06 m x 3.09 m |
| Basement | Bathroom | 1.98 m | 2 m | 1.98 m x 2 m |
Interested?
Contact us for more information
Karan Rao
Salesperson
640 Riverbend Dr Unit B
Kitchener, Ontario N2K 3S2





















