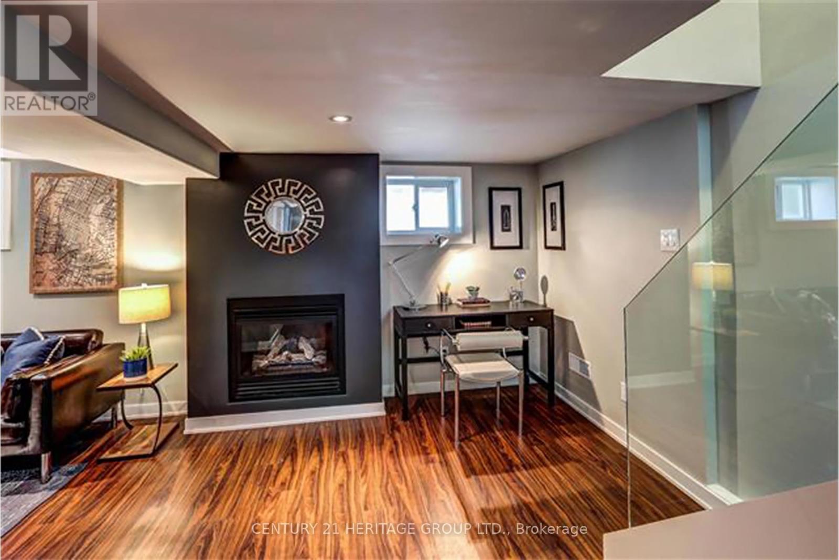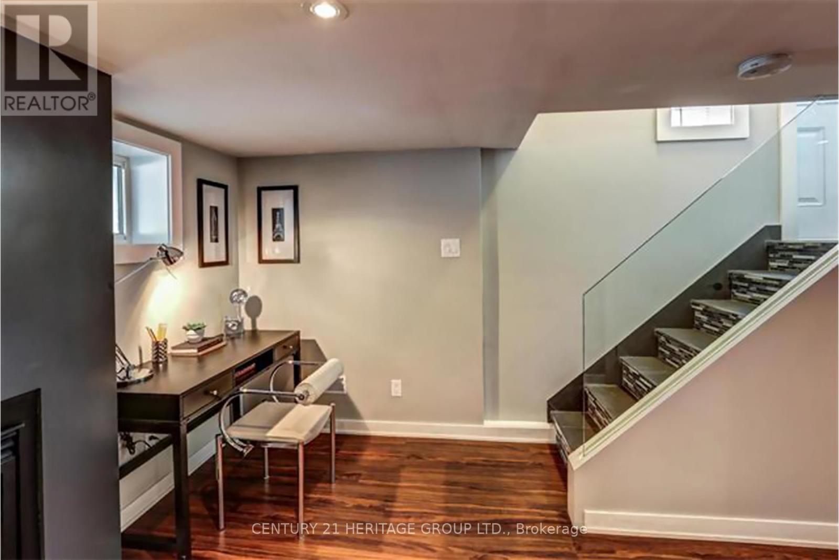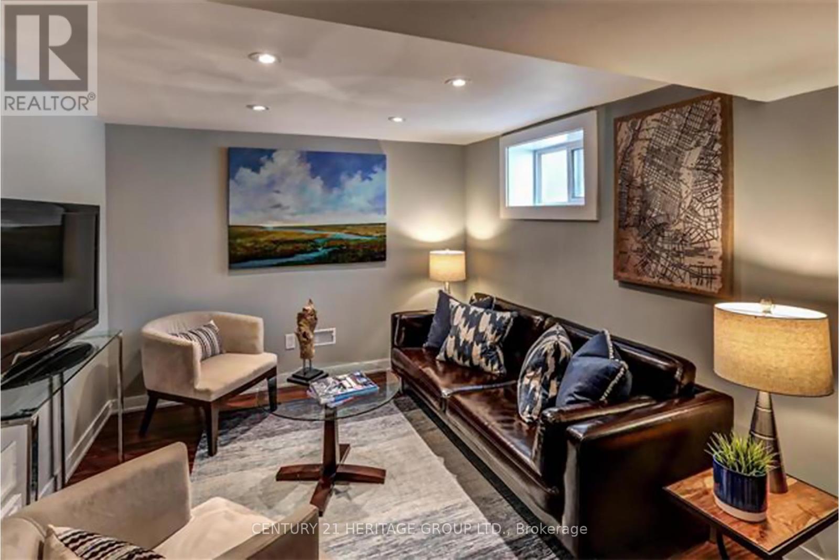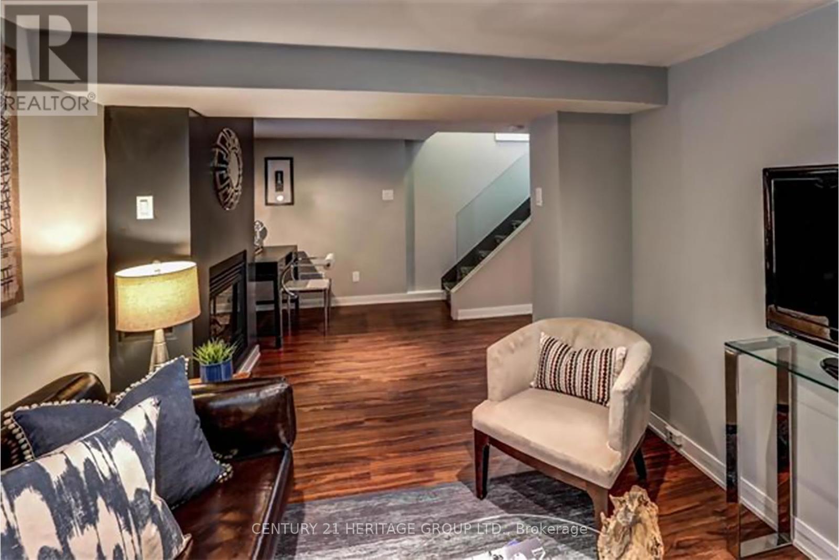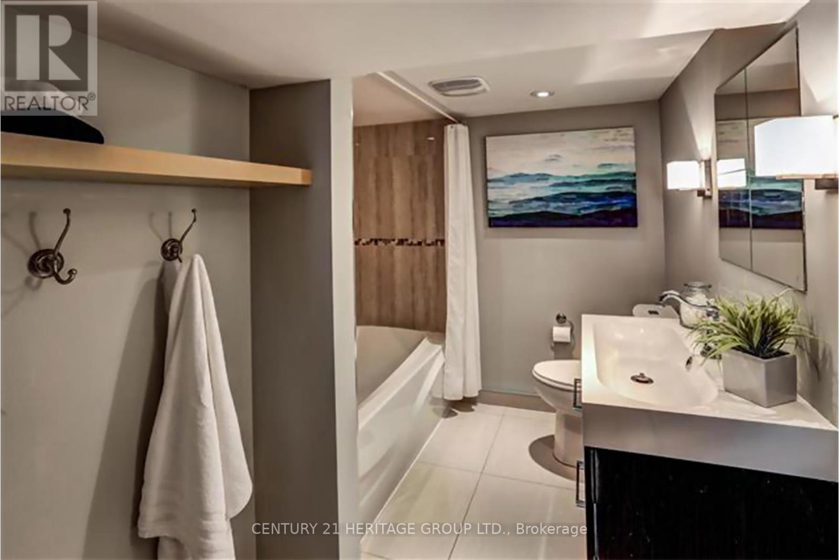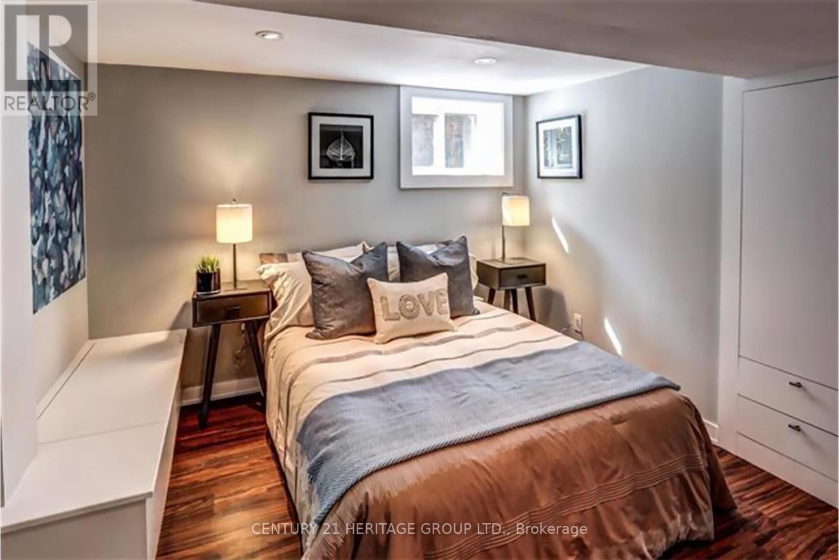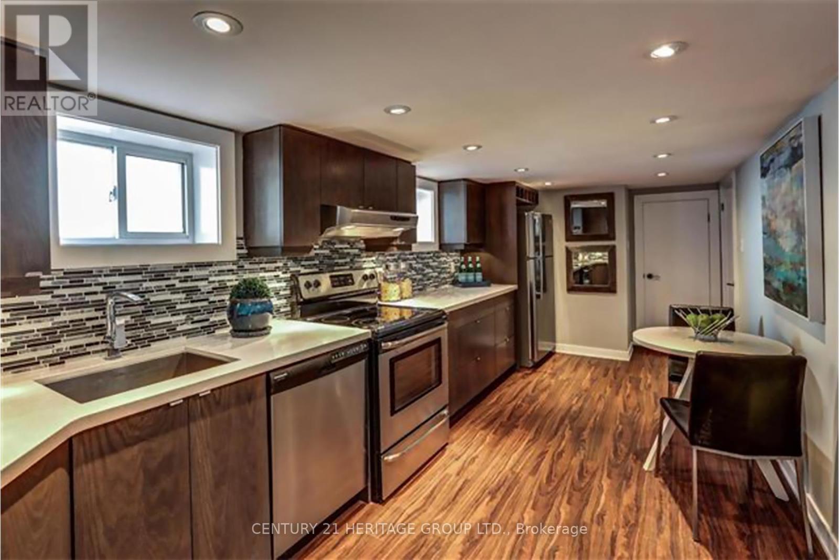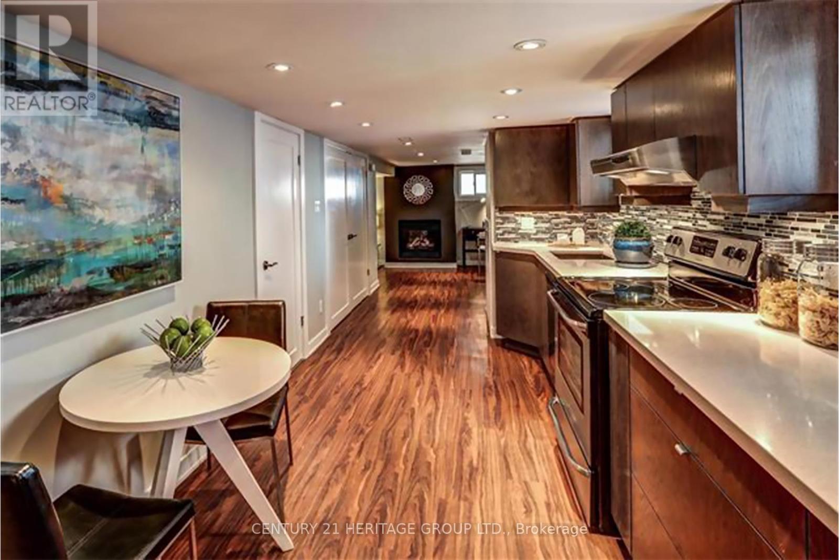Lower - 38 Ellins Avenue Toronto, Ontario M6N 2A5
$1,650 Monthly
Treat yourself to some luxury with this beautifully renovated lower level apartment in a quiet and family friendly neighbourhood of Rockcliffe! This thoughtfully designed suite offers modern and upgraded finishes throughout, including pot lights, ensuite laundry, gas fireplace in the living room, a designer bathroom with soaker tub, and plenty of storage solutions for all your items. The kitchen has quartz counters, a dishwasher and full size stainless steel appliances, including ample storage space for all your cookware and dishes. This is the perfect space for a single person or couple, close to public transit, parks, shopping centres and the Junction district of Toronto. 1 parking spot is included in the lease price. (id:24801)
Property Details
| MLS® Number | W12452506 |
| Property Type | Single Family |
| Community Name | Rockcliffe-Smythe |
| Amenities Near By | Park, Public Transit, Schools |
| Features | Carpet Free |
| Parking Space Total | 1 |
Building
| Bathroom Total | 1 |
| Bedrooms Above Ground | 1 |
| Bedrooms Total | 1 |
| Age | 51 To 99 Years |
| Amenities | Fireplace(s) |
| Appliances | Dishwasher, Dryer, Stove, Washer, Window Coverings, Refrigerator |
| Architectural Style | Bungalow |
| Basement Features | Apartment In Basement, Separate Entrance |
| Basement Type | N/a |
| Construction Style Attachment | Detached |
| Cooling Type | Central Air Conditioning |
| Exterior Finish | Brick, Stone |
| Fireplace Present | Yes |
| Flooring Type | Laminate, Ceramic |
| Foundation Type | Poured Concrete |
| Heating Fuel | Natural Gas |
| Heating Type | Forced Air |
| Stories Total | 1 |
| Size Interior | 700 - 1,100 Ft2 |
| Type | House |
| Utility Water | Municipal Water |
Parking
| Detached Garage | |
| Garage |
Land
| Acreage | No |
| Land Amenities | Park, Public Transit, Schools |
| Sewer | Sanitary Sewer |
| Size Depth | 120 Ft |
| Size Frontage | 36 Ft ,4 In |
| Size Irregular | 36.4 X 120 Ft |
| Size Total Text | 36.4 X 120 Ft |
Rooms
| Level | Type | Length | Width | Dimensions |
|---|---|---|---|---|
| Lower Level | Living Room | 2.74 m | 5.79 m | 2.74 m x 5.79 m |
| Lower Level | Kitchen | 5.26 m | 2.59 m | 5.26 m x 2.59 m |
| Lower Level | Bedroom | 2.95 m | 3.05 m | 2.95 m x 3.05 m |
| Lower Level | Laundry Room | 2.44 m | 2.44 m | 2.44 m x 2.44 m |
| Lower Level | Bathroom | 2.44 m | 1.83 m | 2.44 m x 1.83 m |
Contact Us
Contact us for more information
Chris Davies
Salesperson
www.daviesrealty.ca/
17035 Yonge St. Suite 100
Newmarket, Ontario L3Y 5Y1
(905) 895-1822
(905) 895-1990
www.homesbyheritage.ca/


