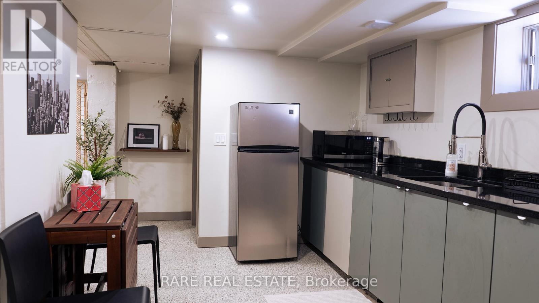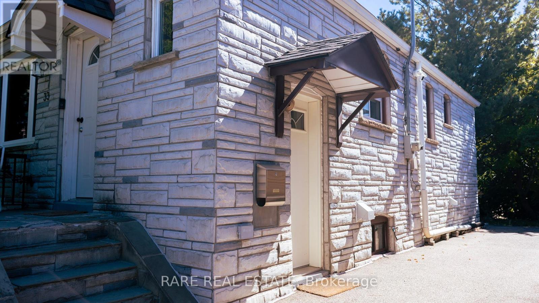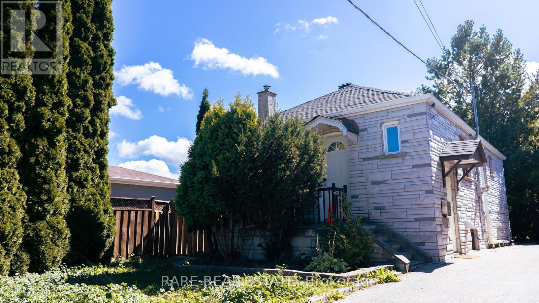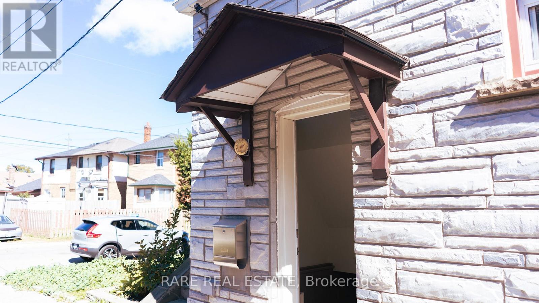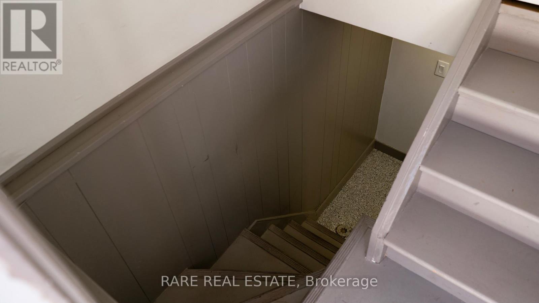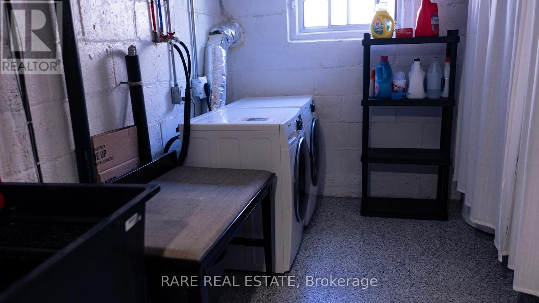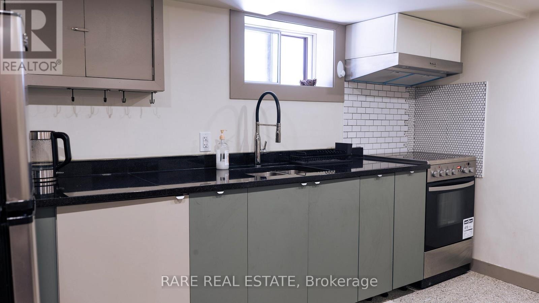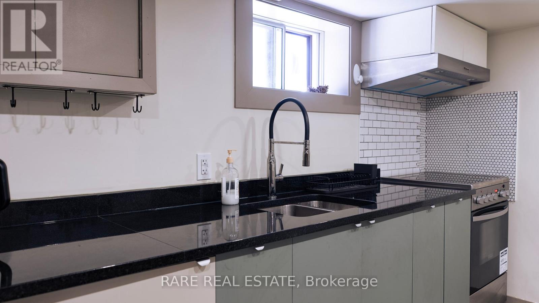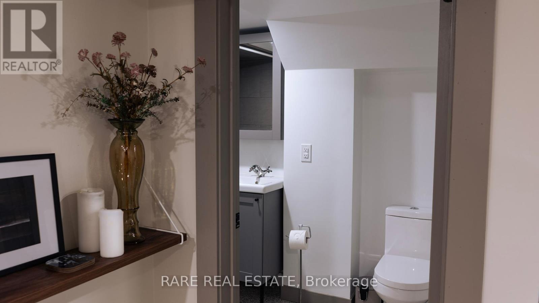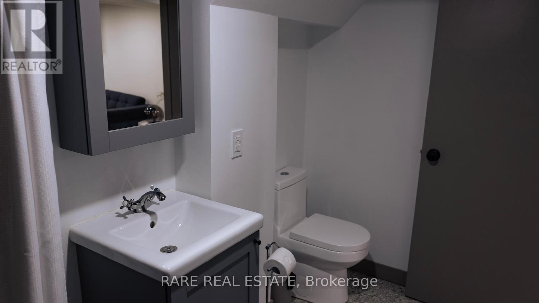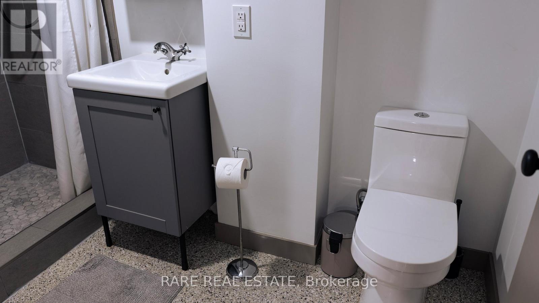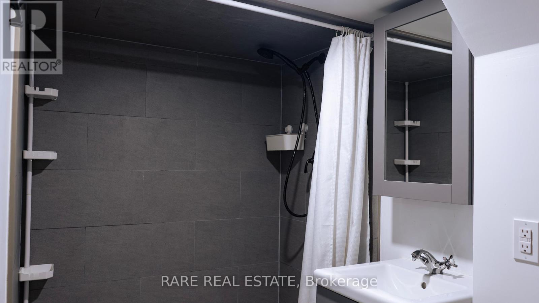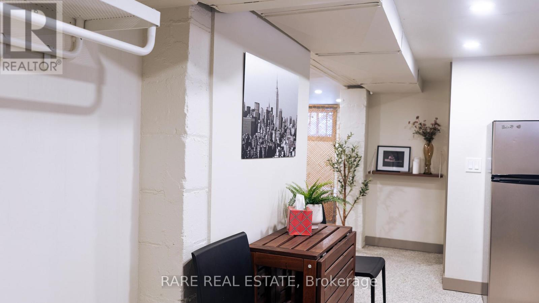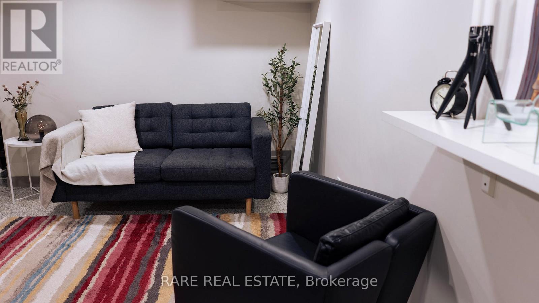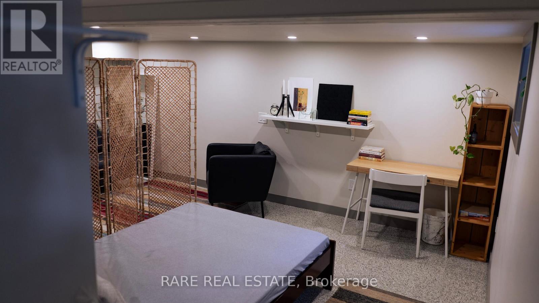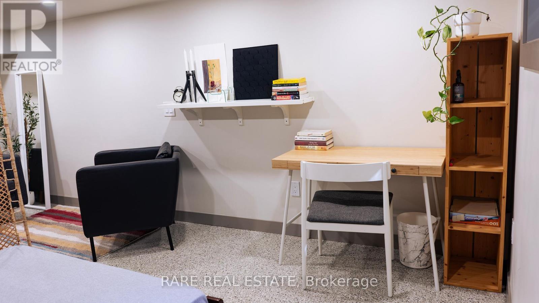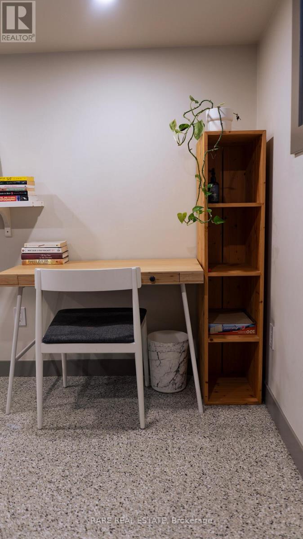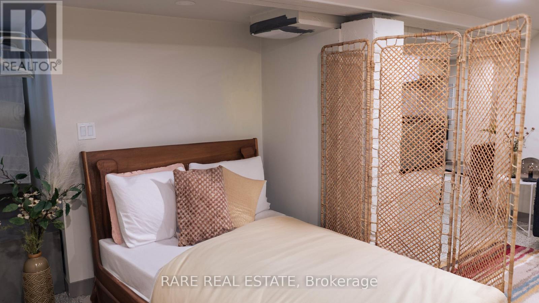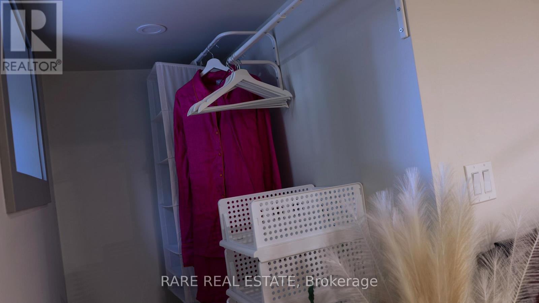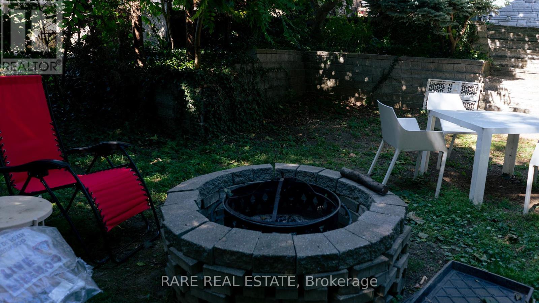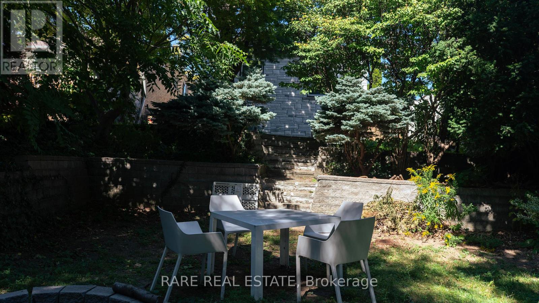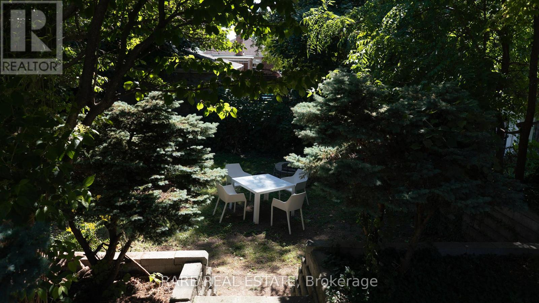Lower - 33 Juliet Crescent Toronto, Ontario M6M 1N5
1 Bathroom
0 - 699 ft2
Bungalow
Fireplace
Central Air Conditioning
Forced Air
$1,800 Monthly
Find your ideal home in this fully furnished, open-concept Bachelor suite featuring a private entrance, complete kitchen, full bathroom, and convenient laundry right outside your door. This immaculate space offers the comfort and functionality of a one-bedroom unit with thoughtful design throughout. Located in the Keelesdale-Eglinton West neighbourhood, you'll enjoy tree-lined streets, heritage architecture, and a strong sense of community where local cafes and friendly neighbours create an authentic Toronto experience. Ideal for a mature student, or single professional. (id:24801)
Property Details
| MLS® Number | W12417691 |
| Property Type | Single Family |
| Community Name | Keelesdale-Eglinton West |
Building
| Bathroom Total | 1 |
| Architectural Style | Bungalow |
| Basement Development | Finished |
| Basement Features | Walk Out |
| Basement Type | N/a (finished) |
| Construction Style Attachment | Detached |
| Cooling Type | Central Air Conditioning |
| Exterior Finish | Stone |
| Fireplace Present | Yes |
| Foundation Type | Unknown |
| Heating Fuel | Natural Gas |
| Heating Type | Forced Air |
| Stories Total | 1 |
| Size Interior | 0 - 699 Ft2 |
| Type | House |
| Utility Water | Municipal Water |
Parking
| No Garage |
Land
| Acreage | No |
| Sewer | Sanitary Sewer |
| Size Depth | 110 Ft |
| Size Frontage | 29 Ft ,9 In |
| Size Irregular | 29.8 X 110 Ft |
| Size Total Text | 29.8 X 110 Ft |
Rooms
| Level | Type | Length | Width | Dimensions |
|---|---|---|---|---|
| Basement | Bedroom | 4.9 m | 3.7 m | 4.9 m x 3.7 m |
| Basement | Living Room | 4.9 m | 3.7 m | 4.9 m x 3.7 m |
| Basement | Kitchen | 4.9 m | 4.9 m | 4.9 m x 4.9 m |
Contact Us
Contact us for more information
Zvi Mhakayakora
Salesperson
zvimhakayakora.exprealty.com/
Exp Realty
4711 Yonge St 10th Flr, 106430
Toronto, Ontario M2N 6K8
4711 Yonge St 10th Flr, 106430
Toronto, Ontario M2N 6K8
(866) 530-7737


