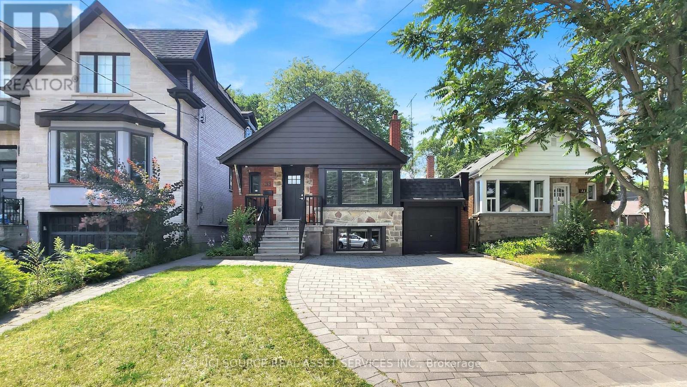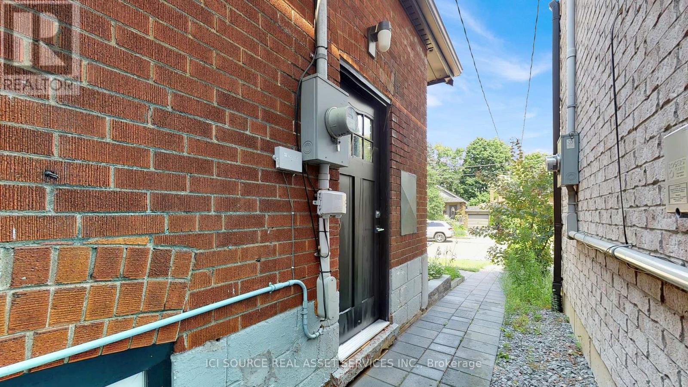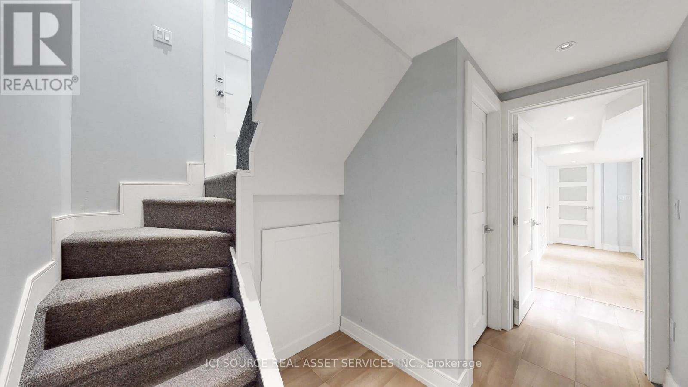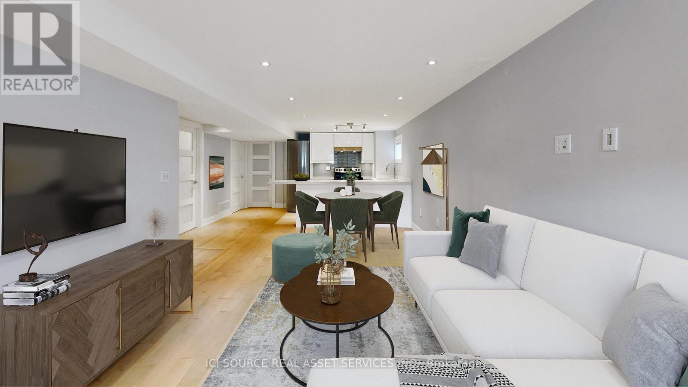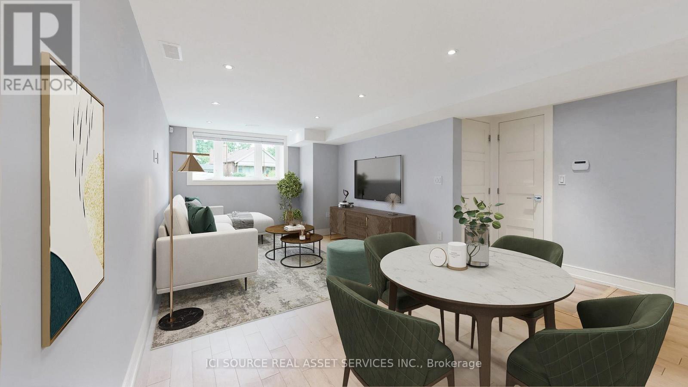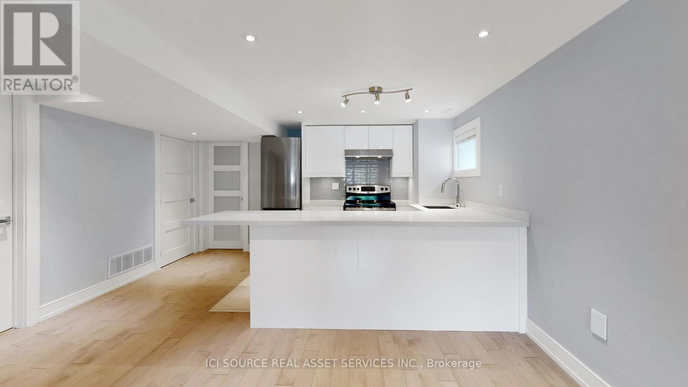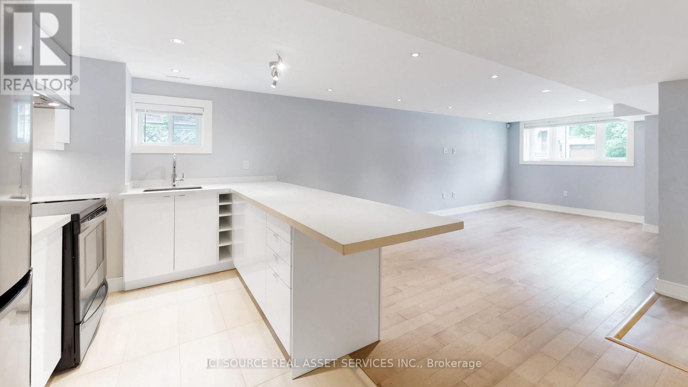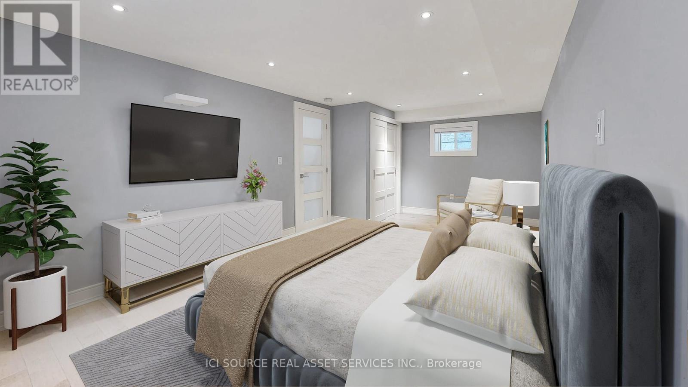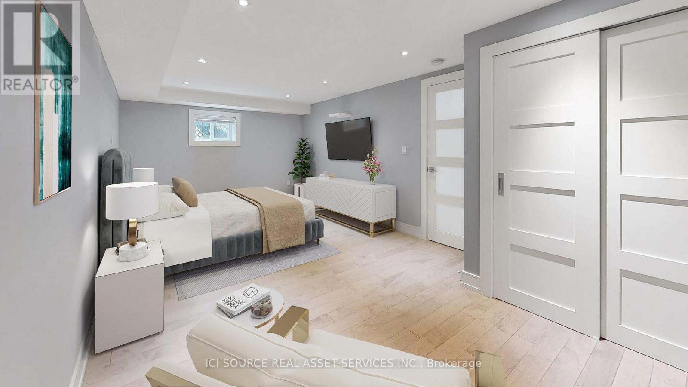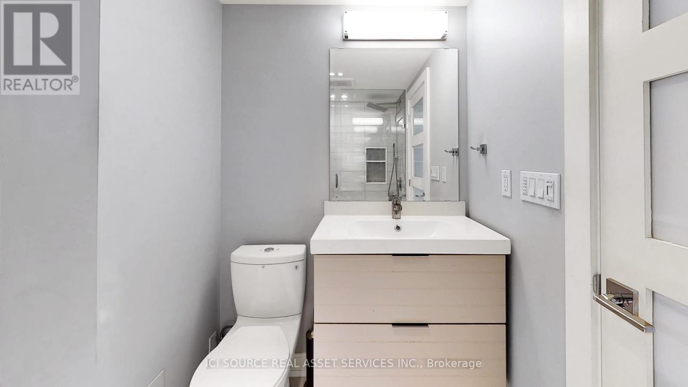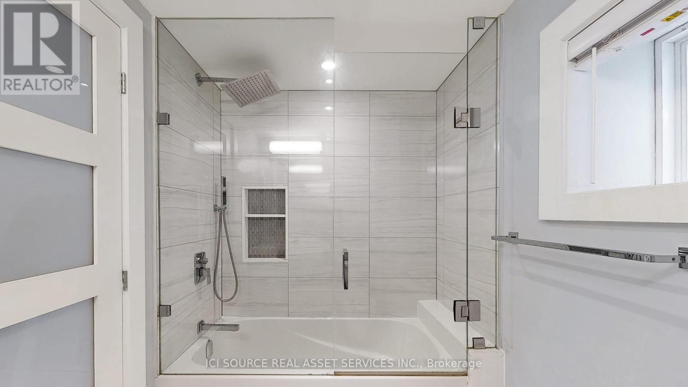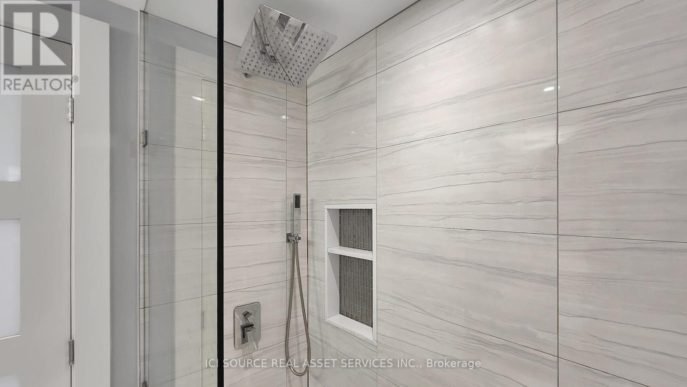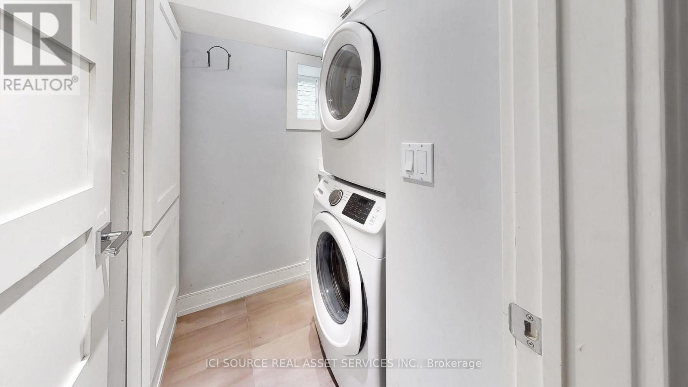Lower - 33 Davies Crescent Toronto, Ontario M4J 2X7
$1,800 Monthly
Beautifully Renovated 1 Bedroom Lower Level Unit On Dead End Street In Prime East York Neighborhood! Open Concept Layout With High Ceilings, Modern Finishes & Hardwood Floors. Lots Of Natural Light, An Oversized Bedroom W/Large Closet, 4 Piece Bath And Brand New Kitchen Overlooking The Living Area. Excellent Location -- Seconds To Dvp, Don Valley Trails, Shops, Restaurants & More. 2 Minute Walk To BusStop & 5 Mins To Ttc Station. Non Smokers & No Pets. Tenant To Pay 30% Utilities. *For Additional Property Details Click The Brochure Icon Below* (id:24801)
Property Details
| MLS® Number | E12399953 |
| Property Type | Single Family |
| Community Name | East York |
Building
| Bathroom Total | 1 |
| Bedrooms Above Ground | 1 |
| Bedrooms Total | 1 |
| Architectural Style | Bungalow |
| Basement Development | Finished |
| Basement Type | N/a (finished) |
| Construction Style Attachment | Detached |
| Cooling Type | Central Air Conditioning |
| Exterior Finish | Brick |
| Heating Fuel | Natural Gas |
| Heating Type | Forced Air |
| Stories Total | 1 |
| Size Interior | 700 - 1,100 Ft2 |
| Type | House |
| Utility Water | Municipal Water |
Parking
| Attached Garage | |
| No Garage |
Land
| Acreage | No |
| Sewer | Sanitary Sewer |
Rooms
| Level | Type | Length | Width | Dimensions |
|---|---|---|---|---|
| Basement | Living Room | 4.57 m | 3.56 m | 4.57 m x 3.56 m |
| Basement | Dining Room | 1.52 m | 4.75 m | 1.52 m x 4.75 m |
| Basement | Kitchen | 2.26 m | 4.75 m | 2.26 m x 4.75 m |
| Basement | Bedroom | 3.75 m | 6.73 m | 3.75 m x 6.73 m |
| Basement | Bathroom | 2.29 m | 1.88 m | 2.29 m x 1.88 m |
| Basement | Laundry Room | 2.87 m | 1.88 m | 2.87 m x 1.88 m |
https://www.realtor.ca/real-estate/28854997/lower-33-davies-crescent-toronto-east-york-east-york
Contact Us
Contact us for more information
James Tasca
Broker of Record
(800) 253-1787
(855) 517-6424
(855) 517-6424
www.icisource.ca/


