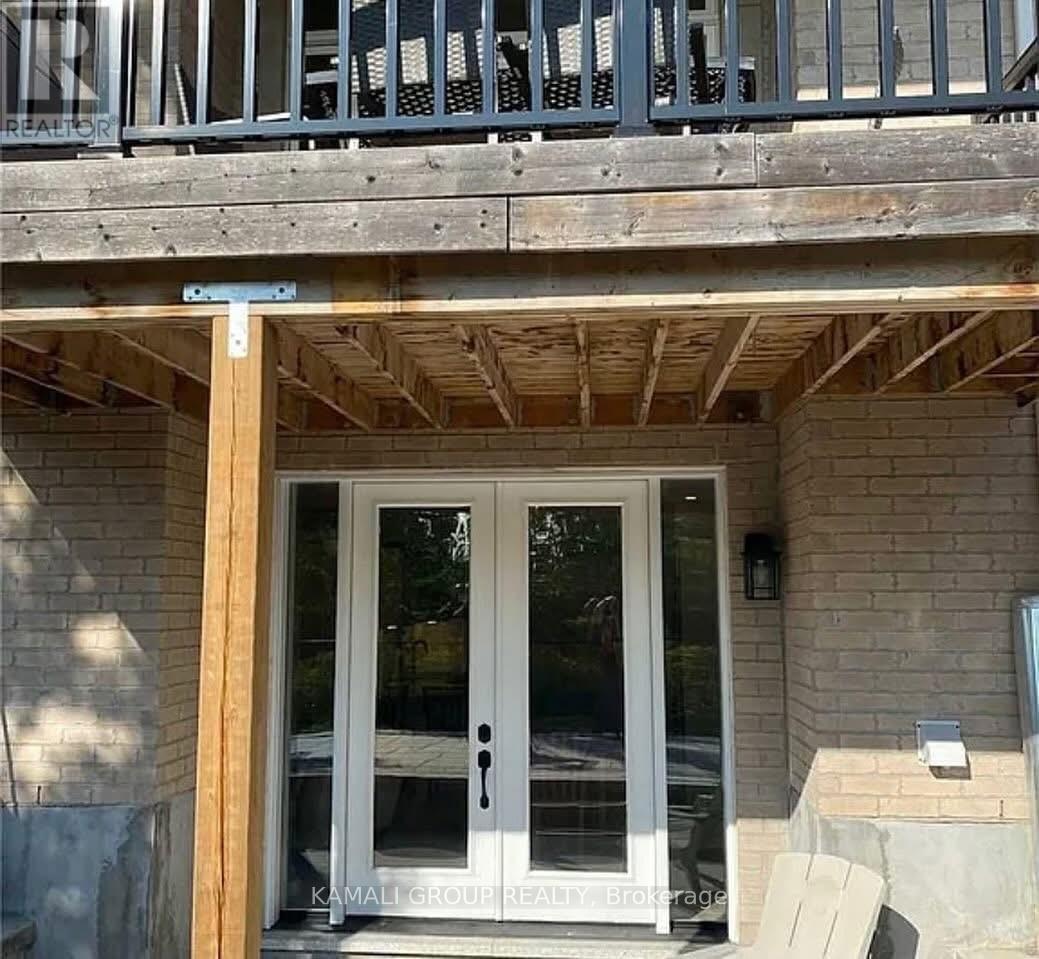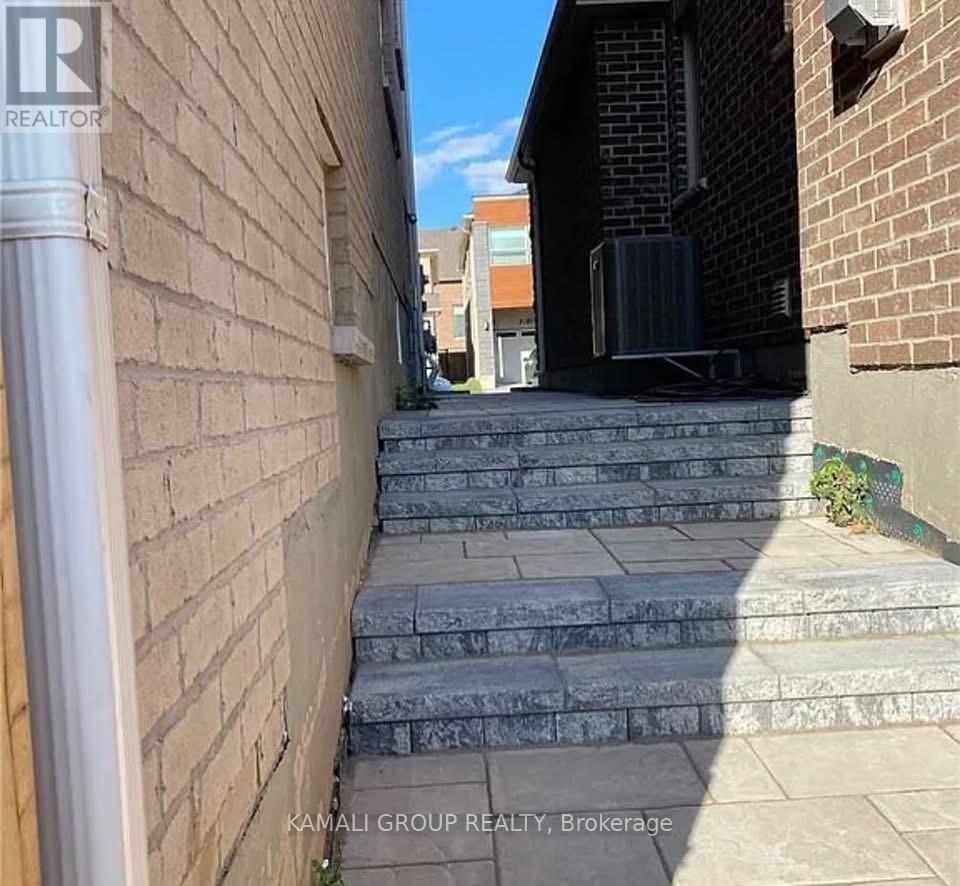Lower - 3130 Hines Drive Oakville, Ontario L6M 0Z7
2 Bedroom
1 Bathroom
1,100 - 1,500 ft2
Fireplace
Central Air Conditioning
Forced Air
$2,500 Monthly
Beautiful Above Ground Basement Apartment, Lots Of Light, 2 Ample Bedrooms, 1 Bathroom, Modern Stainless Steel Appliances, Electric Fireplace, Huge Dining And Living Area Space, In-Suite Laundry, Custom Double French Doors To The Back Patio, Street Parking With City Permit, 30% Of Utilities, Property Available Feb 15th, 2025. (id:24801)
Property Details
| MLS® Number | W11962988 |
| Property Type | Single Family |
| Community Name | Rural Oakville |
| Amenities Near By | Park, Public Transit, Schools |
| Community Features | School Bus |
| Features | Ravine, In Suite Laundry |
Building
| Bathroom Total | 1 |
| Bedrooms Above Ground | 2 |
| Bedrooms Total | 2 |
| Appliances | Dryer, Refrigerator, Stove, Washer |
| Basement Development | Finished |
| Basement Features | Apartment In Basement |
| Basement Type | N/a (finished) |
| Construction Style Attachment | Detached |
| Cooling Type | Central Air Conditioning |
| Exterior Finish | Brick |
| Fireplace Present | Yes |
| Foundation Type | Unknown |
| Heating Fuel | Natural Gas |
| Heating Type | Forced Air |
| Stories Total | 2 |
| Size Interior | 1,100 - 1,500 Ft2 |
| Type | House |
| Utility Water | Municipal Water |
Land
| Acreage | No |
| Land Amenities | Park, Public Transit, Schools |
| Sewer | Sanitary Sewer |
| Size Depth | 90 Ft |
| Size Frontage | 50 Ft ,1 In |
| Size Irregular | 50.1 X 90 Ft |
| Size Total Text | 50.1 X 90 Ft|under 1/2 Acre |
Rooms
| Level | Type | Length | Width | Dimensions |
|---|---|---|---|---|
| Basement | Living Room | 4 m | 3.85 m | 4 m x 3.85 m |
| Basement | Kitchen | 4.4 m | 2.83 m | 4.4 m x 2.83 m |
| Basement | Dining Room | 3.6 m | 3.85 m | 3.6 m x 3.85 m |
| Basement | Primary Bedroom | 4.2 m | 3.9 m | 4.2 m x 3.9 m |
| Basement | Bedroom 2 | 3.44 m | 4 m | 3.44 m x 4 m |
https://www.realtor.ca/real-estate/27893653/lower-3130-hines-drive-oakville-rural-oakville
Contact Us
Contact us for more information
Moe Kamali
Broker of Record
(416) 994-5000
www.kamaligroup.ca/
www.linkedin.com/in/moe-kamali-956a656/
Kamali Group Realty
30 Drewry Avenue
Toronto, Ontario M2M 4C4
30 Drewry Avenue
Toronto, Ontario M2M 4C4
(416) 994-5000
(416) 352-5397
www.kamaligroup.ca/


















