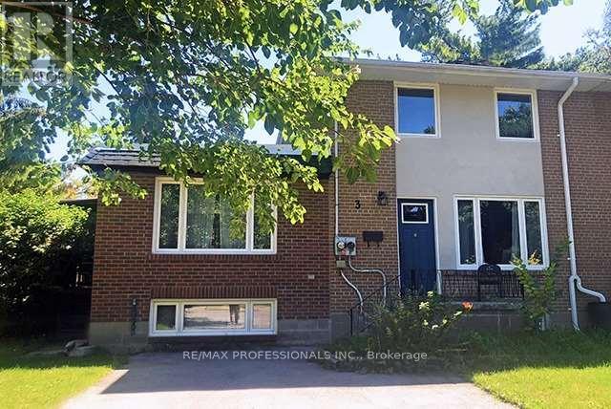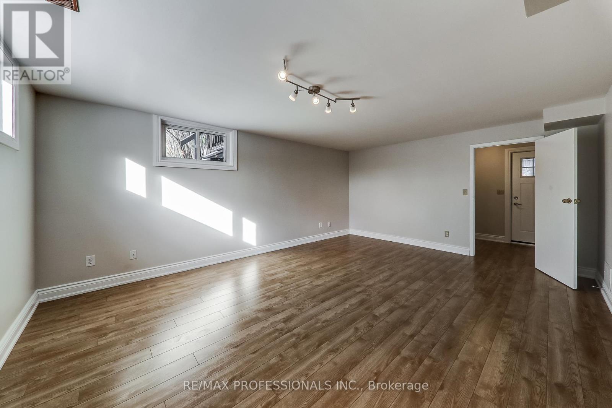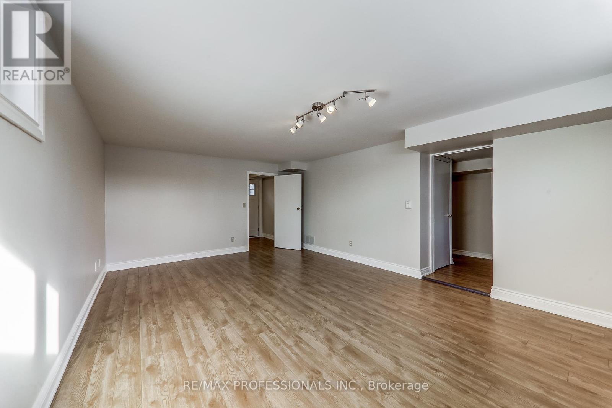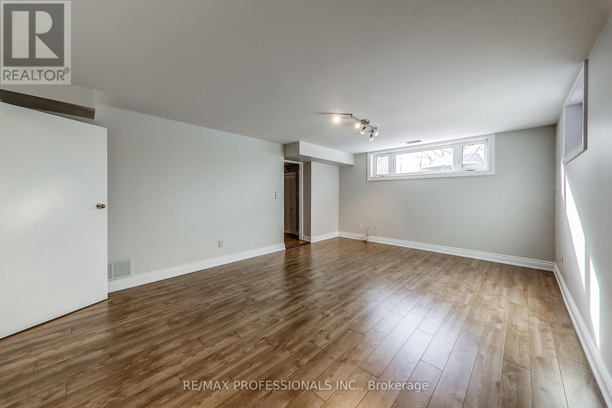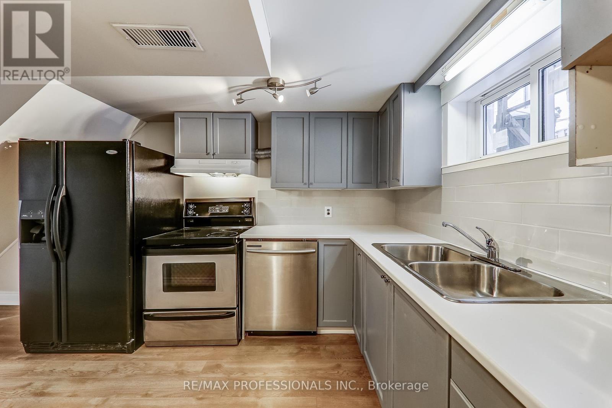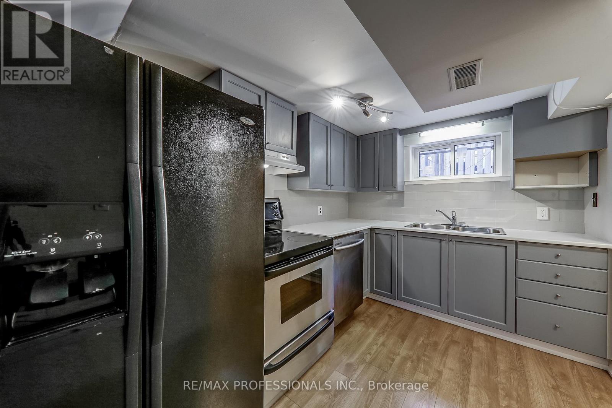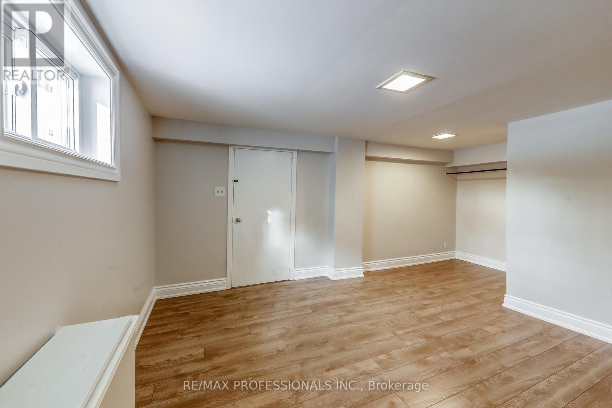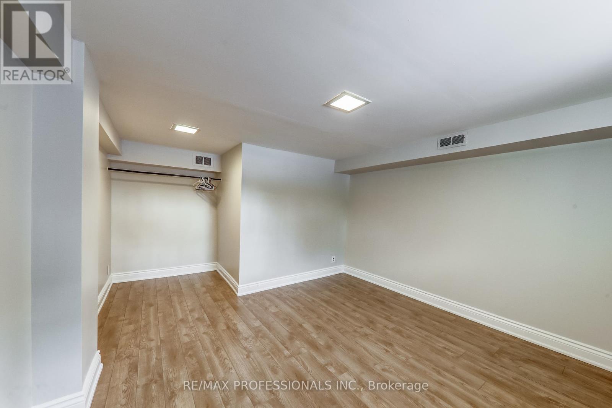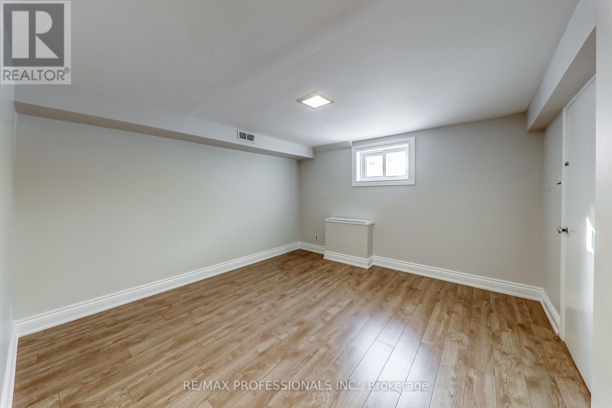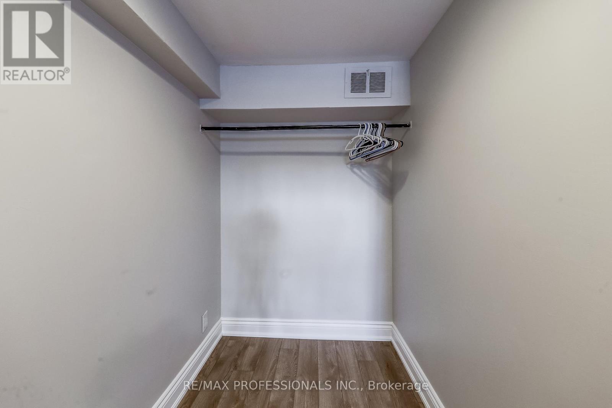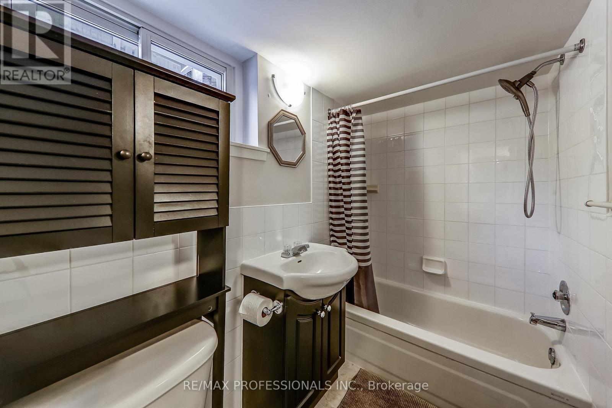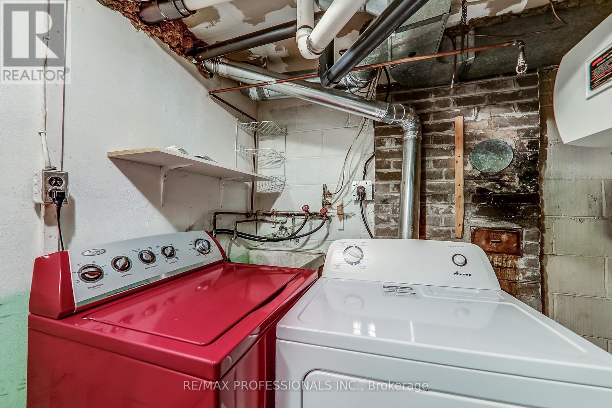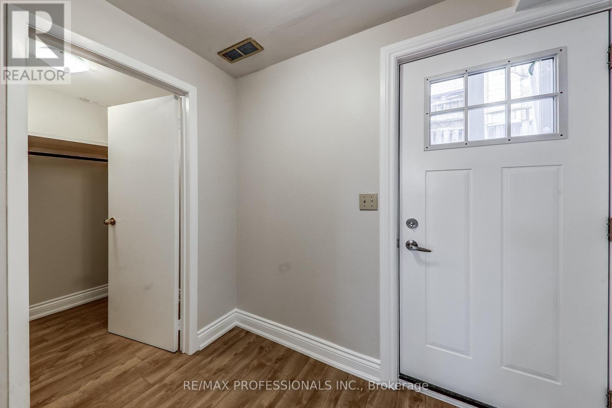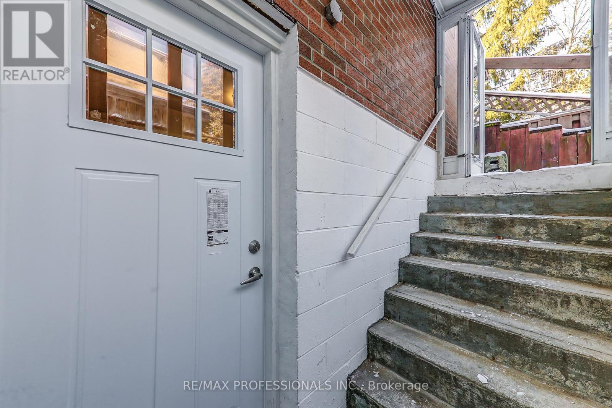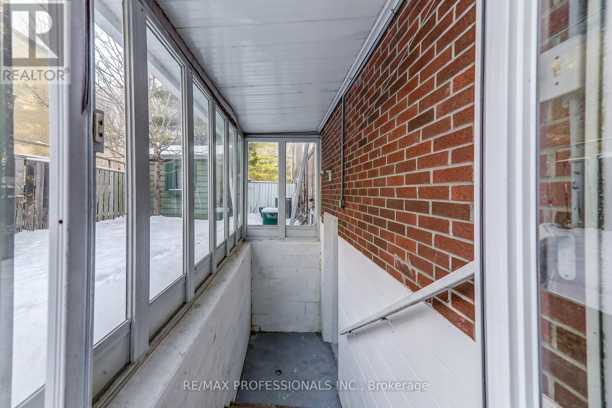Lower - 3 Pasadena Gardens Toronto, Ontario M6S 4R3
$1,950 Monthly
Serene living in the city! Welcome to 3 Pasadena Gardens, an updated lower level apartment located on a cul-de-sac overlooking Magwood Park and the Humber River! This spacious unit boasting over 820 sq ft of living space features 8' ceilings in the living/dining room, plenty of natural light, wide plank laminate wood floors, a large kitchen with a double sink and built-in dishwasher, private rear entrance, newer windows, entry door and baseboards, neutral colour palette, ensuite laundry and plenty of storage! Situated in a vibrant family and pet friendly enclave steps to the Humber River Valley and surrounding parkland, a true nature lovers paradise! Walk to Etienne Brule and Magwood Parks, picturesque walking and cycling trails along the Humber River and many playgrounds. Minutes to the trendy shops and restaurants of Baby Point Gates, The Junction and Bloor West Village, Humbercrest Loblaws and Summerhill Market! Steps to the TTC and a short bus ride to Jane Subway! **** EXTRAS **** Utilities Included. Cable/Internet Extra. No Parking With Unit But Street Parking Is Available. Available July 1st. (id:24801)
Property Details
| MLS® Number | W8323624 |
| Property Type | Single Family |
| Community Name | Lambton Baby Point |
Building
| Bathroom Total | 1 |
| Bedrooms Above Ground | 1 |
| Bedrooms Total | 1 |
| Basement Features | Apartment In Basement |
| Basement Type | N/a |
| Construction Style Attachment | Detached |
| Cooling Type | Central Air Conditioning |
| Exterior Finish | Brick, Stucco |
| Foundation Type | Block |
| Heating Fuel | Natural Gas |
| Heating Type | Forced Air |
| Stories Total | 2 |
| Type | House |
| Utility Water | Municipal Water |
Land
| Acreage | No |
| Sewer | Sanitary Sewer |
Rooms
| Level | Type | Length | Width | Dimensions |
|---|---|---|---|---|
| Lower Level | Living Room | 5.61 m | 4.17 m | 5.61 m x 4.17 m |
| Lower Level | Dining Room | 5.61 m | 4.17 m | 5.61 m x 4.17 m |
| Lower Level | Kitchen | 3.59 m | 3.12 m | 3.59 m x 3.12 m |
| Lower Level | Primary Bedroom | 3.62 m | 3.47 m | 3.62 m x 3.47 m |
| Lower Level | Laundry Room | 2.26 m | 2.38 m | 2.26 m x 2.38 m |
| Lower Level | Foyer | Measurements not available |
https://www.realtor.ca/real-estate/26872454/lower-3-pasadena-gardens-toronto-lambton-baby-point
Interested?
Contact us for more information
Markian Silecky
Broker
(647) 282-7653
https://www.thompsonsells.com/
https://www.facebook.com/sileckyrealestate
https://www.linkedin.com/in/markian-silecky-8328a3a/

4242 Dundas St W Unit 9
Toronto, Ontario M8X 1Y6
(416) 236-1241
(416) 231-0563


